Idées déco de jardins de taille moyenne avec des solutions pour vis-à-vis
Trier par :
Budget
Trier par:Populaires du jour
21 - 40 sur 843 photos
1 sur 3
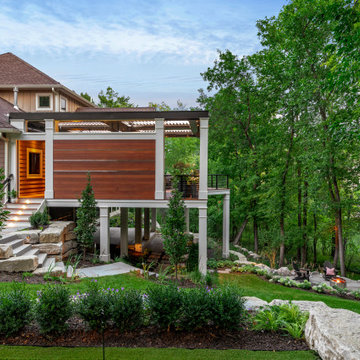
A view from the putting green shows how much privacy the wood accent privacy wall creates. Below you will find a bluestone patio with a fire pit.
Aménagement d'un jardin arrière contemporain de taille moyenne et l'été avec des solutions pour vis-à-vis, une exposition partiellement ombragée et des pavés en pierre naturelle.
Aménagement d'un jardin arrière contemporain de taille moyenne et l'été avec des solutions pour vis-à-vis, une exposition partiellement ombragée et des pavés en pierre naturelle.
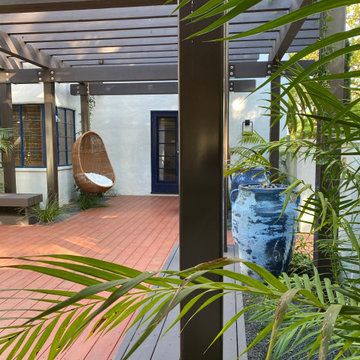
This home was not even visible from the street because of the overgrown and neglected landscape. There was no obvious entrance to the front door, and the garden area was surprisingly spacious once the over grown brush was removed. We added an arbored and walled patio in the rear garden, near the kitchen, for morning coffee and meditation. .
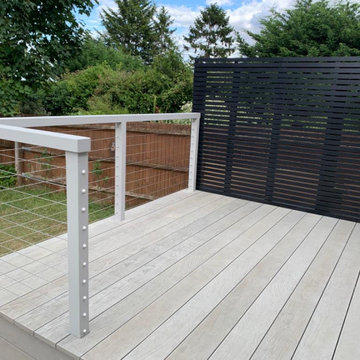
On this project our clients knew when they first moved in that the decking looked a little ropy. They took a step out onto the decking to have their foot go straight through it. Ouch… They searched online for advice and found Karl through The Decking Network. Karl visited to carry out a site survey and understand what the client needed. From here he was able to promptly put a quotation together.
Once the quotation was agreed this project start to finish took 5 days to remove the old decking, install the new decking and install the custom Accoya ® balustrade. We used recycled plastic posts too, this deck won’t be going anywhere for a long time. The Millboard decking also has a 25-year warranty because it’s installed by an approved installer.
For more info visit - https://karlharrison.design/
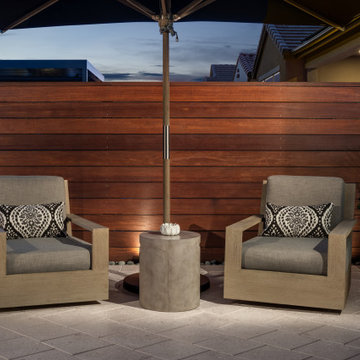
artistic pavers, with synthetic turf in the between pavers. Ipe wall to cover and hide A/C Unit.
Exemple d'un xéropaysage arrière méditerranéen de taille moyenne et l'été avec des solutions pour vis-à-vis, une exposition ensoleillée et des pavés en béton.
Exemple d'un xéropaysage arrière méditerranéen de taille moyenne et l'été avec des solutions pour vis-à-vis, une exposition ensoleillée et des pavés en béton.
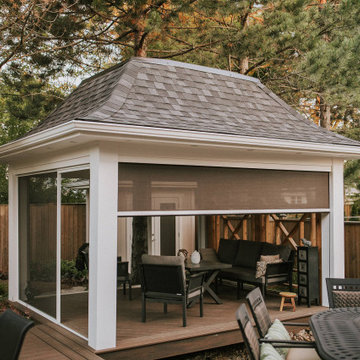
Inspiration pour un jardin à la française arrière traditionnel de taille moyenne avec des solutions pour vis-à-vis et une exposition ombragée.
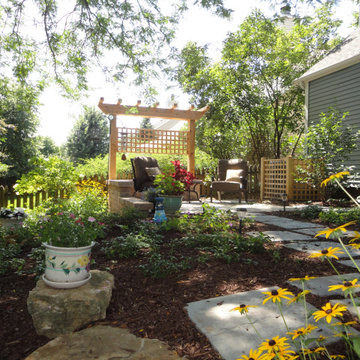
Enjoying our garden of sun & color
Inspiration pour un jardin arrière de taille moyenne et l'été avec des solutions pour vis-à-vis et des pavés en brique.
Inspiration pour un jardin arrière de taille moyenne et l'été avec des solutions pour vis-à-vis et des pavés en brique.
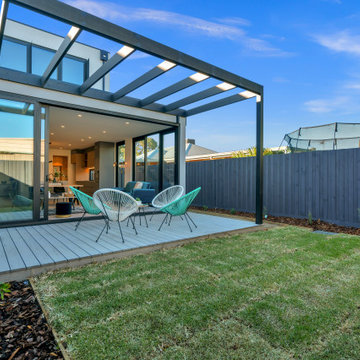
Idées déco pour un jardin contemporain de taille moyenne et au printemps avec des solutions pour vis-à-vis, une exposition ensoleillée et une terrasse en bois.
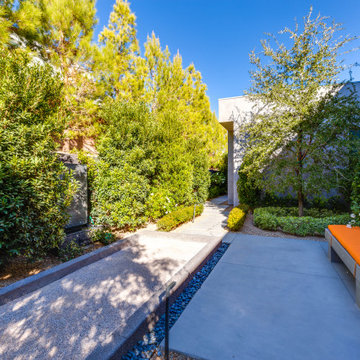
Cette image montre un jardin latéral minimaliste de taille moyenne avec des solutions pour vis-à-vis, une exposition partiellement ombragée et des pavés en béton.
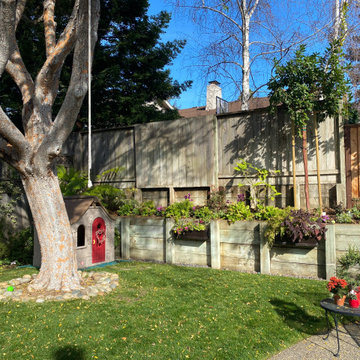
Cette image montre un jardin arrière traditionnel de taille moyenne avec des solutions pour vis-à-vis et une exposition partiellement ombragée.
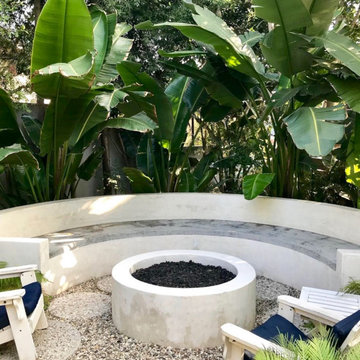
For all of the perimeter plantings that this garden had when we first visited the site, it felt exposed with very little privacy. The existing outdoor spaces were virtually nonexistent and hence, went unused. The stairs from the house to the garden were rickety and unattractive doing nothing but transport guests from the inside to the out. As with all of my gardens, the operative goal was Sanctuary in all of it's forms. Creating the sacred from the secular, making the cold and uncomfortable into the warm and inviting. The lot on which this garden was built is one filled with sharp angles that go unnoticed on a conscious level but come into sharp focus when all of the layers are stripped away. My first and most obvious solution was to pour custom circular pads that transport the client and her friends from area to area as if one is jumping from lily pad to lily pad. Small enough in spaces to transport a guest from area to area, large enough to hold a car, the exposed aggregate pads blend in with the multicolored Del Rio pebbles used throughout the garden. A tropical extravaganza, this garden is now the epitome of seclusion and privacy right in the middle of Venice, California.
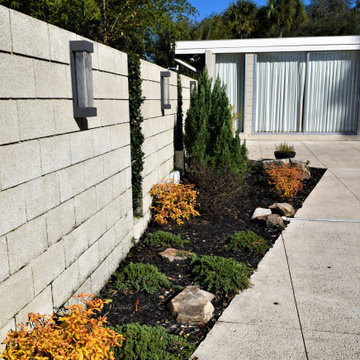
Colorful shrubs, evergreens., boulders.
Idées déco pour un xéropaysage arrière rétro de taille moyenne avec des solutions pour vis-à-vis, une exposition ensoleillée et un paillis.
Idées déco pour un xéropaysage arrière rétro de taille moyenne avec des solutions pour vis-à-vis, une exposition ensoleillée et un paillis.
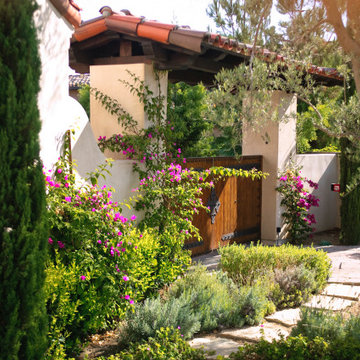
Idées déco pour une allée carrossable avant méditerranéenne de taille moyenne avec des solutions pour vis-à-vis, une exposition ensoleillée et des pavés en pierre naturelle.
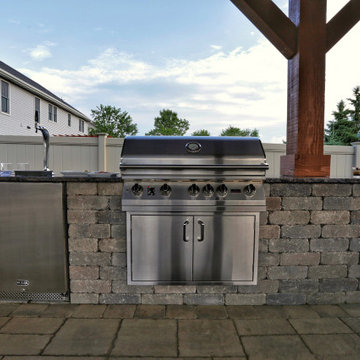
Réalisation d'un jardin arrière chalet de taille moyenne avec des solutions pour vis-à-vis, une exposition ensoleillée et des pavés en pierre naturelle.
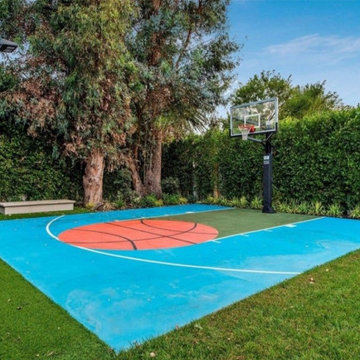
Exemple d'un terrain de sport extérieur latéral chic de taille moyenne et l'été avec des solutions pour vis-à-vis et une exposition partiellement ombragée.
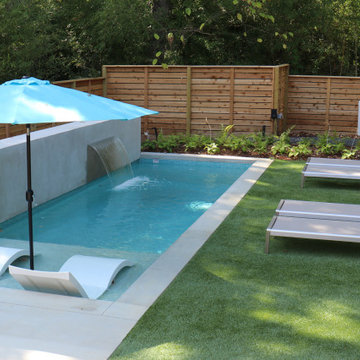
Open-plan kitchen/dining with patio doors opening out to the pool area. Terraced stucco retaining walls hold flowering shrubs and fragrant herbs.
Idées déco pour un xéropaysage arrière moderne de taille moyenne avec des solutions pour vis-à-vis et une exposition partiellement ombragée.
Idées déco pour un xéropaysage arrière moderne de taille moyenne avec des solutions pour vis-à-vis et une exposition partiellement ombragée.
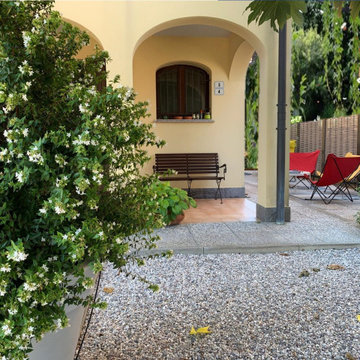
Capita nei giardini come negli interni di avere voglia, a un certo punto della vita, di dare un giro a tutto: cambiare disposizione e stile, colori e materiali, per adeguare il nostro nido alle mutate esigenze, preferenze, necessità.
E così questa famiglia ci ha chiesto aiuto per riprogettare il giardino che circonda la sua abitazione nella campagna bolognese, in vista di un'estate che non prevedeva vacanze lontano da casa.
Strutturato in modo classico, con prato (sempre malconcio), siepe di X Cupressocyparis Leylandii (oramai mezza secca), tre grandi alberi che sono tuttora i veri protagonisti, questo giardino chiedeva di essere vissuto e goduto dai proprietari e non solo dal giardiniere che era addetto alle manutenzioni. Ma con quella impostazione l'area non era godibile da nessun punto di vista.
Fin da subito la nostra proposta è stata di trasformare lo spazio da passivo a attivo, creando situazioni che ne favorissero la fruibilità, oltre che piacevoli da vedere e il più semplici possibile da conservare.
Quindi niente prato ma ghiaia: mantiene la permeabilità del terreno, lo rende calpestabile anche in caso di pioggia, non richiede annaffiature né tagli periodici.
Per compensare la sottrazione di verde 'orizzontale', si implementa quello verticale, destinando un'ampia area alla messa a dimora di piante di diverse tipologie e dimensioni: sotto ai due grandi alberi nel retro dell'abitazione, la zona più appartata e privata, un variegato sottobosco crea una divertente separazione dalla piazza attigua, alternando volumi, tessiture, colori e favorendo il ciclo biologico grazie alla conservazione di gran parte delle foglie cadute con funzione di pacciamatura.
La nuova struttura del giardino è articolata in tre zone:
- ingresso, con tre grandi vasi che accompagnano alla porta principale e offrono una prima, delicata, schermatura visiva del prosieguo del giardino. Al loro interno, tre splendidi esemplari di Abelia profumano l'aria con la dolce fragranza dei loro fiori. L'esposizione a nord e la presenza del bellissimo gelso rendono quest'area particolarmente piacevole da vivere nel pomeriggio delle giornate estive;
- dehors - lo stretto corridoio laterale, ricco di pozzetti, è stato completamente pavimentato riutilizzando le lastre di ghiaino dell'ex zona stenditoio. Pannelli frangivento sostituiscono la siepe di rampicanti per ottimizzare lo spazio, interrompendo la continuità vegetale. Inizialmente pensato per essere il giardino della figlia (che abita l'appartamento a piano terra con ingresso autonomo proprio sul corridoio laterale), di fatto questo dehors è divenuto l'angolo per il relax serale di tutta la famiglia;
- giardino privato - l'area sul retro dell'abitazione è la più ampia e raccolta: inevitabile pensare a piacevoli convivi all'aria aperta nella bella stagione, in famiglia e con gli amici! La parte attigua all'abitazione, con finestra che dà sulla cucina, è inghiaiata e accoglie un divertente tavolo con panche, alternativamente apparecchiato per il pranzo o per il lavoro e lo studio. La parte restante è il 'bosco in città': all'ombra di un grande Celtis e un Prunus a foglia rossa si sviluppa un sentiero sinuoso tra macchie di felci, Fargesia, Anemone, Geranium e altre piante da ombra.
Il perimetro è definito da pannelli di rete elettrosaldata su cui crescono Trachelospermum jasminoides e Hedera hibernica.
Le scelte botaniche sono fatte per limitare il più possibile l'impiego di acqua, con il duplice scopo di non disperdere questa importante risorsa e di non favorire la presenza di zanzare, un vero flagello per queste zone.
Estremamente semplice e non pretenzioso, questo giardino passa inosservato: ma è vivo e vitale, soprattutto grazie all'amorevole presenza dei suoi 'custodi' che lo apprezzano e lo abitano ogni volta che possono. E questo, per noi, è il risultato più importante!
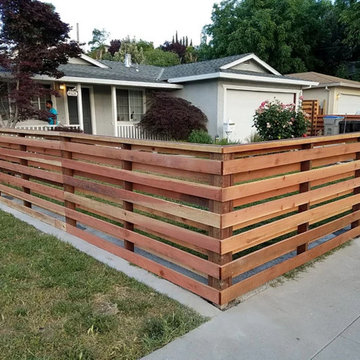
Idées déco pour un jardin avant classique de taille moyenne avec des solutions pour vis-à-vis.
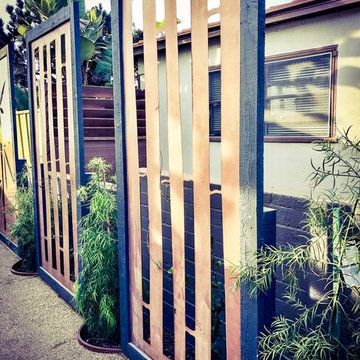
Landscape Logic built these metal panels to create privacy on the side property line. The plant will grow tall between the panels and create a really nice backdrop from the patio.
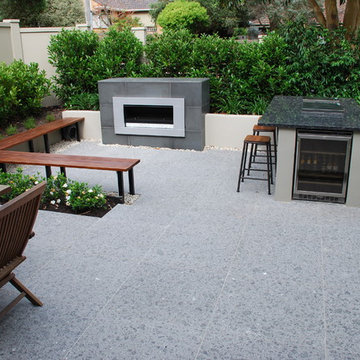
A row of waterhousias were placed along the boundary to create privacy. The design included a space for outdoor dining, a fireplace and an bar.
Réalisation d'un jardin sur cour design de taille moyenne et au printemps avec des solutions pour vis-à-vis, une exposition ensoleillée et des pavés en pierre naturelle.
Réalisation d'un jardin sur cour design de taille moyenne et au printemps avec des solutions pour vis-à-vis, une exposition ensoleillée et des pavés en pierre naturelle.
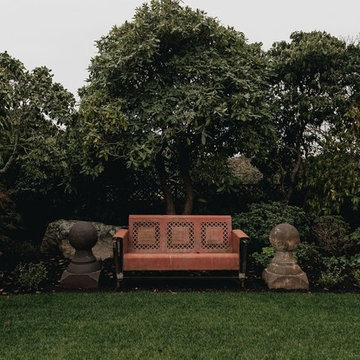
Cette image montre un jardin à la française arrière asiatique de taille moyenne avec une exposition partiellement ombragée et des solutions pour vis-à-vis.
Idées déco de jardins de taille moyenne avec des solutions pour vis-à-vis
2