Idées déco de jardins de taille moyenne avec des solutions pour vis-à-vis
Trier par :
Budget
Trier par:Populaires du jour
81 - 100 sur 843 photos
1 sur 3
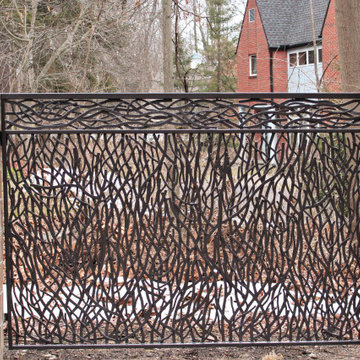
Custom wrought iron fencing, wavy contemporary metal panels, steel privacy screen for neighbors, decorative metal fencing design.
To read more about this project, click here or start at the Great Lakes Metal Fabrication metal railing page
To read more about this project, click here or start at the Great Lakes Metal Fabrication metal railing page
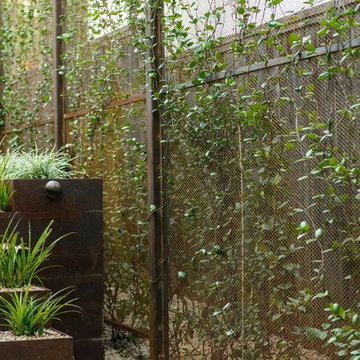
Scented star jasmine vines twine through the perforations of this custom steel screen that provides privacy to the outdoor dining area. Pocket planting on the stair treads includes a variegated Silver Dragon lilyturf and the bromeliad Queen's Tears (Billbergia nutans).
Photographer: Greg Thomas, http://optphotography.com/
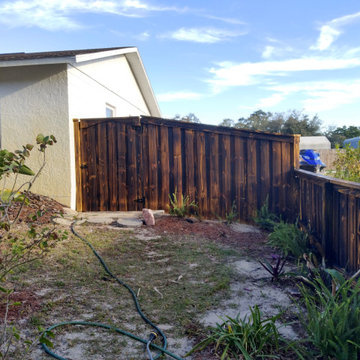
This flame finished walk gate spans a 4 foot opening for foot traffic. Black hammered clavos accents complete the Mediteranean style. Finished with premium timber oil finish to stop the Florida sun from turning it gray. It is supported by a welded aluminum frame that is only visible on the inside.
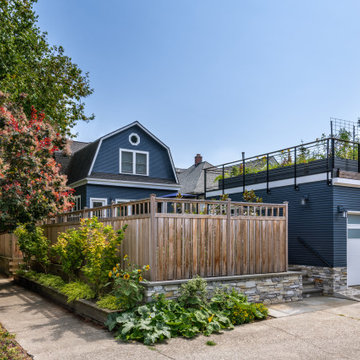
Photo by Andrew Giammarco.
Réalisation d'un jardin arrière tradition de taille moyenne et l'été avec des solutions pour vis-à-vis, une exposition ensoleillée, des pavés en béton et une clôture en bois.
Réalisation d'un jardin arrière tradition de taille moyenne et l'été avec des solutions pour vis-à-vis, une exposition ensoleillée, des pavés en béton et une clôture en bois.
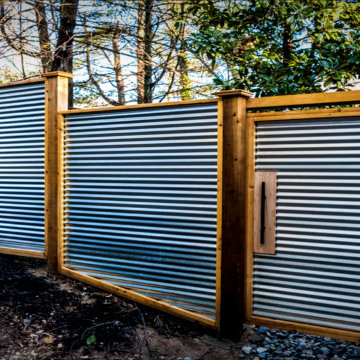
Aménagement d'un xéropaysage arrière moderne de taille moyenne avec des solutions pour vis-à-vis et une exposition partiellement ombragée.
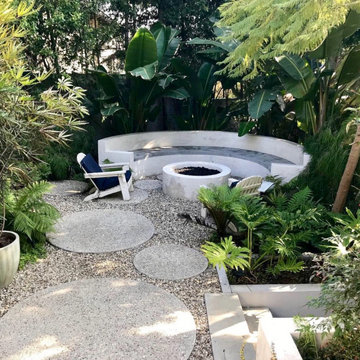
For all of the perimeter plantings that this garden had when we first visited the site, it felt exposed with very little privacy. The existing outdoor spaces were virtually nonexistent and hence, went unused. The stairs from the house to the garden were rickety and unattractive doing nothing but transport guests from the inside to the out. As with all of my gardens, the operative goal was Sanctuary in all of it's forms. Creating the sacred from the secular, making the cold and uncomfortable into the warm and inviting. The lot on which this garden was built is one filled with sharp angles that go unnoticed on a conscious level but come into sharp focus when all of the layers are stripped away. My first and most obvious solution was to pour custom circular pads that transport the client and her friends from area to area as if one is jumping from lily pad to lily pad. Small enough in spaces to transport a guest from area to area, large enough to hold a car, the exposed aggregate pads blend in with the multicolored Del Rio pebbles used throughout the garden. A tropical extravaganza, this garden is now the epitome of seclusion and privacy right in the middle of Venice, California.
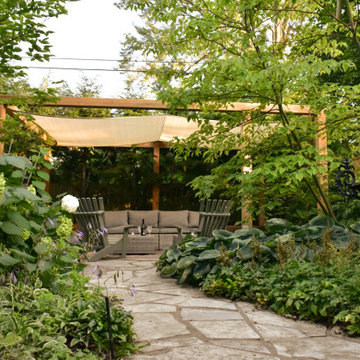
Natural stone pathways leading you through the lush planting and over to the pergola.
Cette image montre un jardin à la française arrière chalet de taille moyenne et l'été avec des solutions pour vis-à-vis, une exposition partiellement ombragée, des pavés en pierre naturelle et une clôture en bois.
Cette image montre un jardin à la française arrière chalet de taille moyenne et l'été avec des solutions pour vis-à-vis, une exposition partiellement ombragée, des pavés en pierre naturelle et une clôture en bois.
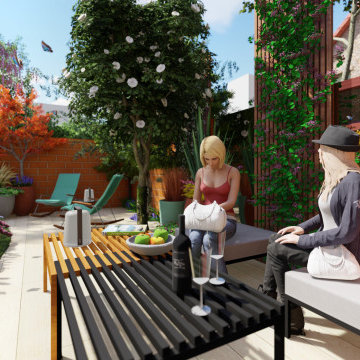
Aménagement d'un jardin arrière contemporain de taille moyenne et au printemps avec des solutions pour vis-à-vis, une exposition partiellement ombragée et une terrasse en bois.
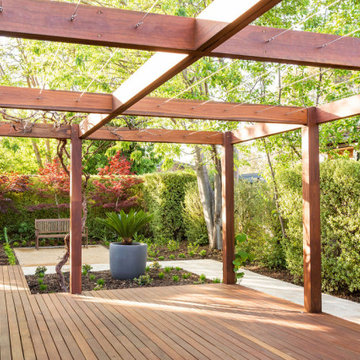
So many eye catching elements at our recent project in Narrabundah. From the before and stunning after shots, you can see the amount of quality workmanship that has been completed here, which has turned our clients garden into a beautiful and functional outdoor room

Exemple d'un jardin arrière moderne de taille moyenne avec des solutions pour vis-à-vis, une exposition partiellement ombragée et du gravier.
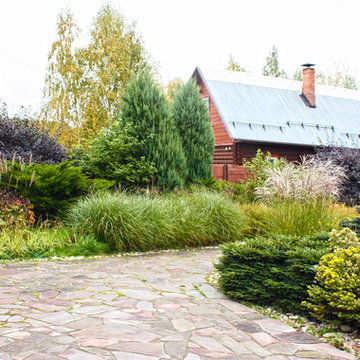
Сад трав занимает важное место в проекте участка 18 соток.
Автор проекта: Алена Арсеньева. Реализация проекта и ведение работ - Владимир Чичмарь
Автор проекта: Алена Арсеньева. Реализация проекта и ведение работ - Владимир Чичмарь
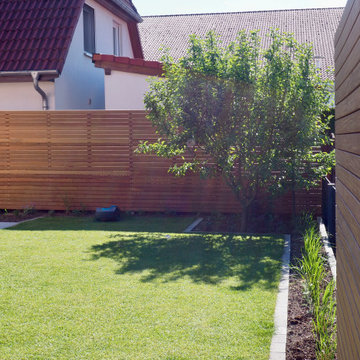
Sichtschutz( Individuell) aus IPE Rhombusleisten
Gräserhecke aus Calamgrostis Karl Foerster
Aménagement d'un jardin à la française latéral moderne de taille moyenne et au printemps avec des solutions pour vis-à-vis, une exposition partiellement ombragée et une terrasse en bois.
Aménagement d'un jardin à la française latéral moderne de taille moyenne et au printemps avec des solutions pour vis-à-vis, une exposition partiellement ombragée et une terrasse en bois.
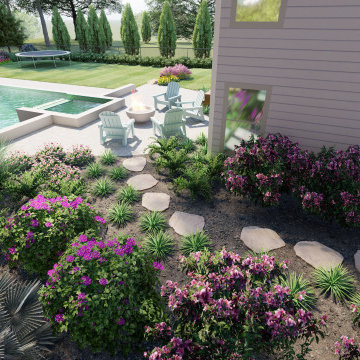
Cette photo montre un xéropaysage arrière exotique de taille moyenne avec des solutions pour vis-à-vis, une exposition partiellement ombragée, des pavés en brique et une clôture en pierre.
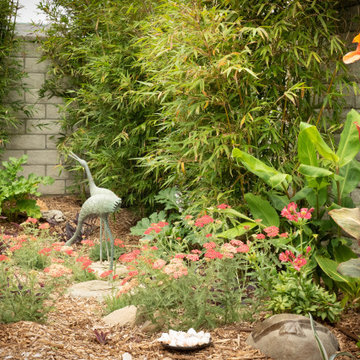
When I came to this property not only was the landscape a scrappy mess the property also had some very real grading and drainage issues that were jeopardizing the safety of this house. As recent transplants from New Jerseys to Southern California these clients were in awe of all the plants they were seeing in their neighborhood. Living on the water at the Ventura harbor they wanted to be able to take full advantage or the outdoor lifestyle and cool ocean breeze. Being environmentally conscious citizens, these clients were very concerned that their garden was designed with sustainability as a leading factor. As they said in our initial consultation, “Would want or garden be part of the solution not part of the problem.”
This property is the last house on the bottom of a gently sloping street. All the water from the neighbor’s houses drain onto this property. When I came into this project the back yard sloped into the house. When it would rain the water would pool up against the house causing water damage. To address the drainage we employed several tactics. Firstly, we had to invert the slope in the back yard so that water would not pool against the house. We created a very minor slope going away from the house so that water drains away but so the patio area feels flat.
The back of the back yard had an existing retaining wall made out of shabby looking slump stone. In front of that retaining wall we created a beautiful natural stone retaining wall. This retain wall severs many purposes. One it works as a place to put some of the soil removed from the grading giving this project a smaller carbon foot print (moving soil of a site burns a lot of fossil fuel). The retaining wall also helps obscure the shabby existing retaining wall and allows for planting space above the footing from the existing retaining wall. The soil behind the ne retaining wall is slightly lower than the top of the wall so that when the run on water on from the neighbor’s property flows it is slowed down and absorbed before it has a chance to get near the house. Finally, the wall is at a height designed to serve as overflow seating as these clients intend to have occasional large parties and gatherings.
Other efforts made to help keep the house safe and dry are that we used permeable paving. With the hardscape being comprised of flag stone with gravel in-between water has a chance to soak into the ground so it does not flow into spots where it will pool up.
The final element to help keep the house dry is the addition of infiltration swales. Infiltration swales are depressions in the landscape that capture rain water. The down spouts on the sides of the houses are connected to pipe that goes under the ground and conveys the water to the swales. In this project it helps move rain water away from the house. In general, these Infiltration swales are a powerful element in creating sustainable landscapes. These swales capture pollutants that accumulate on the roof and in the landscape. Biology in the soil in the swales can break down these pollutants. When run of watered is not captured by soil on a property the dirty water flows into water ways and then the ocean were the biology that breaks down the pollutants is not as prolific. This is particularly important in this project as it drains directly into the harbor. The water that is absorbed in to the swales can replenish aquafers as well as increasing the water available to the plants planted in that area recusing the amount of water that is needed from irrigation.
When it came to the planting we went with a California friendly tropical theme. Using lots of succulents and plants with colorful foliage we created vibrant lush landscape that will have year around color. We planted densely (the images in the picture were taken only a month after installation). Taller drought tolerant plants to help regulate the temperature and loss of water from the plants below them. The dense plantings will help keep the garden, the house and even the neighborhood cooler on hot days, will provide spaces for birds to enjoy and will create an illusion of depth in a somewhat narrow space.
Today this garden is a space these homeowners can fully enjoy while having the peace of mind that their house is protected from flooding and they are helping the environment.
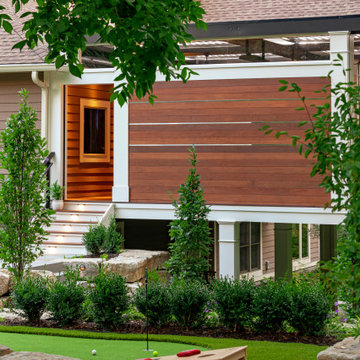
A view from the putting green shows how much privacy the wood accent privacy wall creates.
Exemple d'un jardin arrière tendance de taille moyenne et l'été avec des solutions pour vis-à-vis, une exposition partiellement ombragée et des pavés en pierre naturelle.
Exemple d'un jardin arrière tendance de taille moyenne et l'été avec des solutions pour vis-à-vis, une exposition partiellement ombragée et des pavés en pierre naturelle.
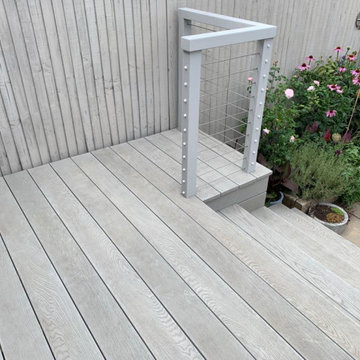
On this project our clients knew when they first moved in that the decking looked a little ropy. They took a step out onto the decking to have their foot go straight through it. Ouch… They searched online for advice and found Karl through The Decking Network. Karl visited to carry out a site survey and understand what the client needed. From here he was able to promptly put a quotation together.
Once the quotation was agreed this project start to finish took 5 days to remove the old decking, install the new decking and install the custom Accoya ® balustrade. We used recycled plastic posts too, this deck won’t be going anywhere for a long time. The Millboard decking also has a 25-year warranty because it’s installed by an approved installer.
For more info visit - https://karlharrison.design/
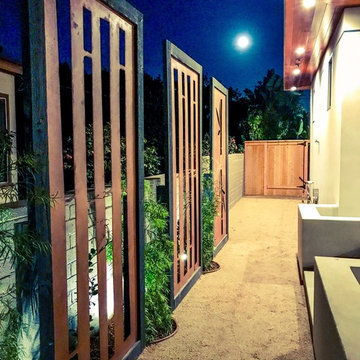
These are decorative metal privacy panels placed on the side yard. We planted Podocarpus between for fillets and star jasmine vine to climb on them. Of course we put lights behind them to create a silhouette effect.
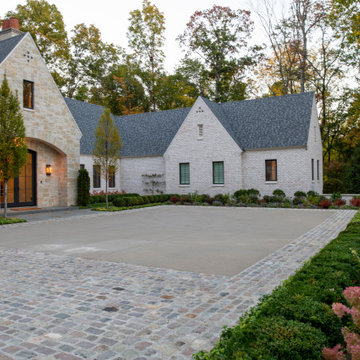
The sandblasted concrete motor court is bordered by reclaimed natural granite cobblestones imported from Belgium. Low garden walls, paths of neat bluestone, and layers of plantings and colorful perennials enhance the formal elegance of the residence entrance.
Photo by John Carlson.
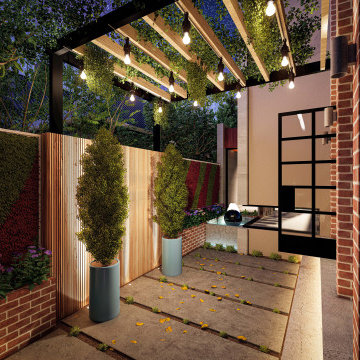
The courtyard of the house was based off the old industrial marine boatyards, with exposed brickwork and small square glazed panels. Over the generations, they were often patched and repaired with different glass panels, resulting in variance in colour and transparency. The steel framed doors open into the sunken courtyard that not only allowed for privacy but giving opportunity to create intrigue by way of light and shadow, dimension, and reflection - through lighting, materiality, wall openings and a water feature.
– DGK Architects
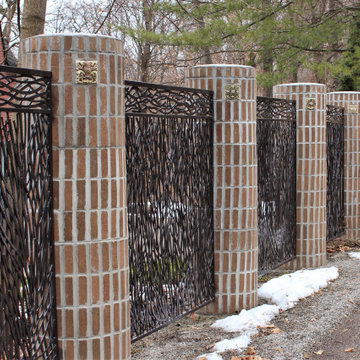
Custom wrought iron fencing, wavy contemporary metal panels, steel privacy screen for neighbors, decorative metal fencing design.
To read more about this project, click here or start at the Great Lakes Metal Fabrication metal railing page
To read more about this project, click here or start at the Great Lakes Metal Fabrication metal railing page
Idées déco de jardins de taille moyenne avec des solutions pour vis-à-vis
5