Idées déco de jardins de taille moyenne avec un portail
Trier par :
Budget
Trier par:Populaires du jour
1 - 20 sur 129 photos
1 sur 3
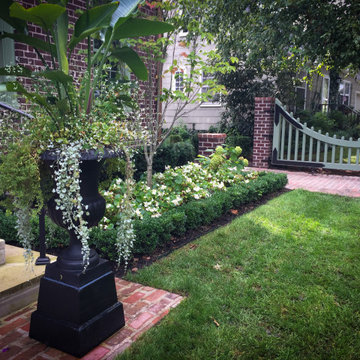
Entrance Gate, Annual and Perennial beds lined in boxwood, classical urns
Aménagement d'un jardin à la française avant classique de taille moyenne et l'été avec un portail, une exposition ombragée, des pavés en brique et une clôture en bois.
Aménagement d'un jardin à la française avant classique de taille moyenne et l'été avec un portail, une exposition ombragée, des pavés en brique et une clôture en bois.
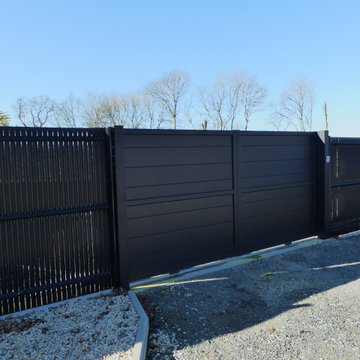
Pose de portail autoportant coulissant - fabrication française - sur mesure - automatisation moteur SOMFY - CLOTURE DIRICKS avec lames occultantes.
Localisation MAYENNE
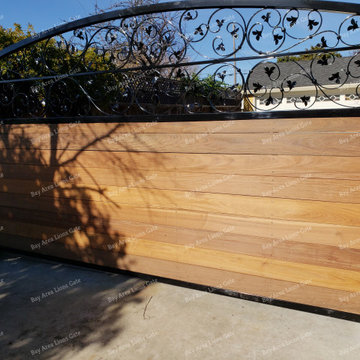
Installation of a new custom driveway gate, wrought iron fence, and automatic gate opener.
Idée de décoration pour une allée carrossable avant minimaliste de taille moyenne avec un portail et une exposition ensoleillée.
Idée de décoration pour une allée carrossable avant minimaliste de taille moyenne avec un portail et une exposition ensoleillée.
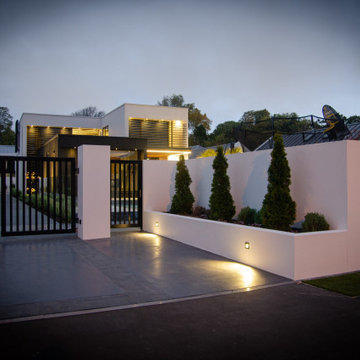
Aménagement d'une allée carrossable avant moderne de taille moyenne avec un portail et des pavés en pierre naturelle.
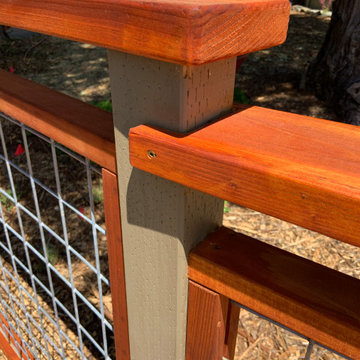
A 1950's home gets a big update with new fencing, arbors, rear deck, and front gate. Working with a skilled finish carpenter, we created a beautiful new fence to enclose this family-friendly yard. A small lawn provides space to play and enjoy, while California natives and complimentary shrubs surround the yard. Mature trees are protected with natural wood chip mulch. Rock mulch surrounds the 5-foot perimeter of the house with a few low fuel plants for a fire-safe landscape appropriate to the California foothills.
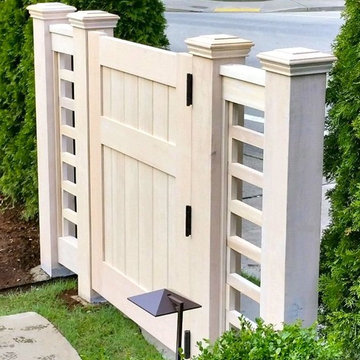
Landscape by Kim Rooney
Fire, Water, Wood, & Rock - A Northwest modern garden for family and friends
Cette photo montre un jardin à la française arrière moderne de taille moyenne avec une exposition ensoleillée, des pavés en béton et un portail.
Cette photo montre un jardin à la française arrière moderne de taille moyenne avec une exposition ensoleillée, des pavés en béton et un portail.
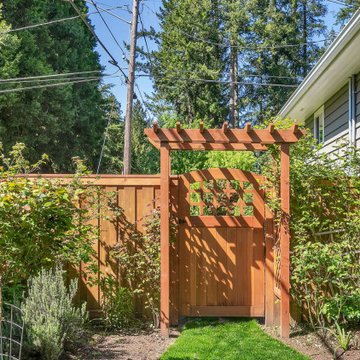
Hemlock St. Midcentury Day Light Ranch
This 1961 Ranch was quite a change, and the goal was to restore this home to a classic modem design. We started with the basement we replaced and moved the gas furnace and ac unit to the site of the house. Since the basement was unfinished, we designed an open floor plan with a full bathroom, two bedrooms, and an entertainment room.
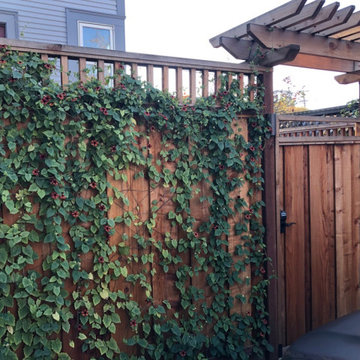
This Berkeley property had overgrown vines, concaving fences, rotted deck, dead lawn, broken concrete, and poor drainage. After removing about 30 yards of soil from this lot, we were able to begin leveling and sculpting the landscape. We installed new concrete pathways, synthetic lawn, custom swing and arbor, Thermory wood decking with metal railings, paver patio with masonry stone wall seating, and stone mosaic water feature with stainless steel wire to match. Many elements tied together nicely in this modern Berkeley backyard.
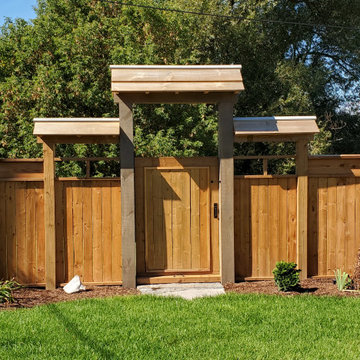
Aménagement d'un jardin arrière contemporain de taille moyenne et l'été avec un portail, une exposition ensoleillée et une clôture en bois.
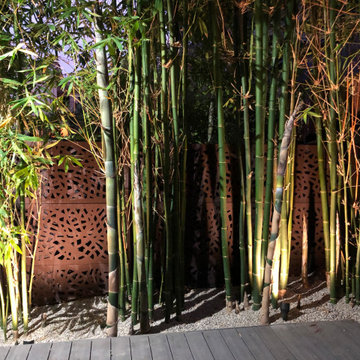
Idées déco pour un xéropaysage avant moderne de taille moyenne avec un portail, une exposition partiellement ombragée et du gravier.
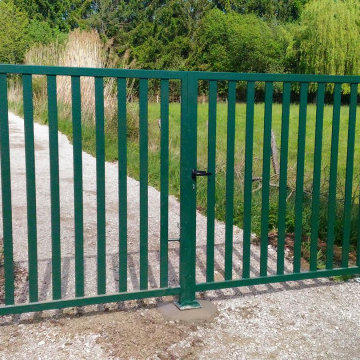
fabrication et pose d un portails 3000 long x 1500 hauteur
galvanisé et thermolaqués
Idée de décoration pour un jardin minimaliste de taille moyenne avec un portail.
Idée de décoration pour un jardin minimaliste de taille moyenne avec un portail.
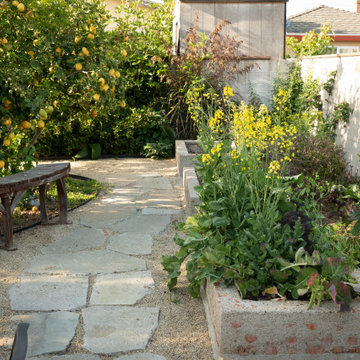
This very social couple were tying the knot and looking to create a space to host their friends and community, while also adding much needed living space to their 900 square foot cottage. The couple had a strong emphasis on growing edible and medicinal plants. With many friends from a community garden project they were involved in and years of learning about permaculture, they wanted to incorporate many of the elements that the permaculture movement advocates for.
We came up with a California native and edible garden that incorporates three composting systems, a gray water system, rain water harvesting, a cob pizza oven, and outdoor kitchen. A majority of the materials incorporated into the hardscape were found on site or salvaged within 20-mile of the property. The garden also had amenities like an outhouse and shower for guests they would put up in the converted garage.
Coming into this project there was and An old clawfoot bathtub on site was used as a worm composting bin, and for no other reason than the cuteness factor, the bath tub composter had to stay. Added to that was a compost tumbler, and last but not least we erected an outhouse with a composting toilet system (The Nature's Head Composting Toilet).
We developed a gray water system incorporating the water that came out of the washing machine and from the outdoor shower to help water bananas, gingers, and canailles. All the down spouts coming off the roof were sent into depressions in the front yard. The depressions were planted with carex grass, which can withstand, and even thrive on, submersion in water that rain events bring to the swaled-out area. Aesthetically, carex reads as a lawn space in keeping with the cottage feeling of the home.
As with any full-fledged permaculture garden, an element of natural building needed to be incorporated. So, the heart and hearth of the garden is a cob pizza oven going into an outdoor kitchen with a built-in bench. Cob is a natural building technique that involves sculpting a mixture of sand, soil, and straw around an internal structure. In this case, the internal structure is comprised of an old built-in brick incinerator, and rubble collected on site.
Besides using the collected rubble as a base for the cob structure, other salvaged elements comprise major features of the project: the front fence was reconstructed from the preexisting fence; a majority of the stone edging was created by stones found while clearing the landscape in preparation for construction; the arbor was constructed from old wash line poles found on site; broken bricks pulled from another project were mixed with concrete and cast into vegetable beds, creating durable insulated planters while reducing the amount of concrete used ( and they also just have a unique effect); pathways and patio areas were laid using concrete broken out of the driveway and previous pathways. (When a little more broken concrete was needed, we busted out an old pad at another project a few blocks away.)
Far from a perfectly polished garden, this landscape now serves as a lush and inviting space for my clients, their friends and family to gather and enjoy each other’s company. Days after construction was finished the couple hosted their wedding reception in the garden—everyone danced, drank and celebrated, christening the garden and the union!
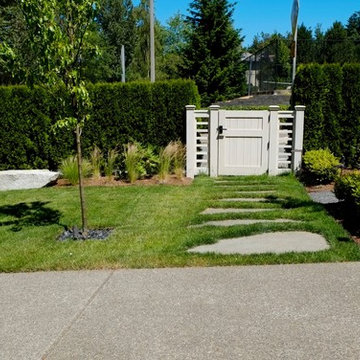
Landscape by Kim Rooney
Fire, Water, Wood, & Rock - A Northwest modern garden for family and friends
Idée de décoration pour un jardin à la française arrière minimaliste de taille moyenne avec un portail, une exposition ensoleillée et des pavés en pierre naturelle.
Idée de décoration pour un jardin à la française arrière minimaliste de taille moyenne avec un portail, une exposition ensoleillée et des pavés en pierre naturelle.
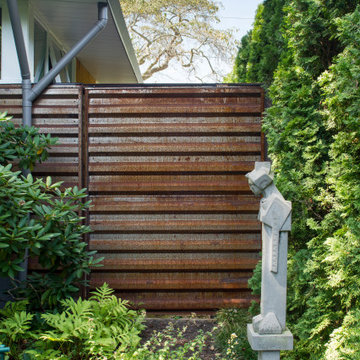
Pivot Gate extends the architecture of the home and conceals the side utility yard . photo by Jeffery Edward Tryon
Inspiration pour un xéropaysage arrière vintage de taille moyenne et l'été avec un portail, une exposition partiellement ombragée, un paillis et une clôture en métal.
Inspiration pour un xéropaysage arrière vintage de taille moyenne et l'été avec un portail, une exposition partiellement ombragée, un paillis et une clôture en métal.
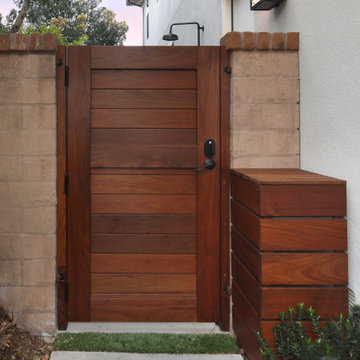
Landscape Architect: V3 Studio Berzunza / Photography: Jeri Koegel
Cette photo montre un jardin latéral tendance de taille moyenne et l'été avec un portail, une exposition partiellement ombragée et des pavés en béton.
Cette photo montre un jardin latéral tendance de taille moyenne et l'été avec un portail, une exposition partiellement ombragée et des pavés en béton.
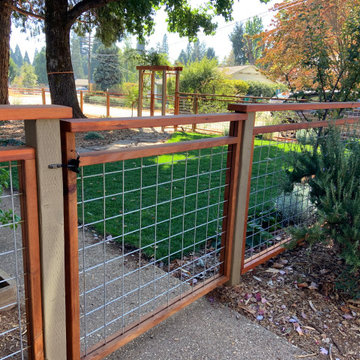
A 1950's home gets a big update with new fencing, arbors, rear deck, and front gate. Working with a skilled finish carpenter, we created a beautiful new fence to enclose this family-friendly yard. A small lawn provides space to play and enjoy, while California natives and complimentary shrubs surround the yard. Mature trees are protected with natural wood chip mulch. Rock mulch surrounds the 5-foot perimeter of the house with a few low fuel plants for a fire-safe landscape appropriate to the California foothills.
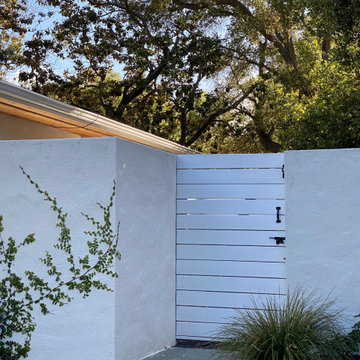
This home was not even visible from the street because of the overgrown and neglected landscape. There was no obvious entrance to the front door, and the garden area was surprisingly spacious once the over grown brush was removed. We added an arbored and walled patio in the rear garden, near the kitchen, for morning coffee and meditation. .
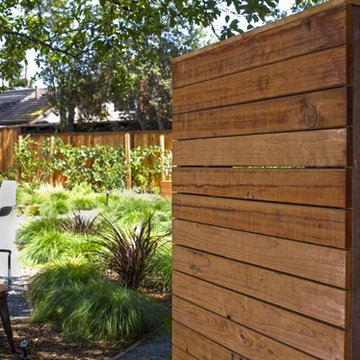
Showcasing:
*Custom fence with horizontal wood and steel beams
*Ways to use plants as colorful pops to your yard instead of plants of one color
*Layered planting with Acacia "Cousin Itt"s as ground cover, with vines and other plants to add contrast
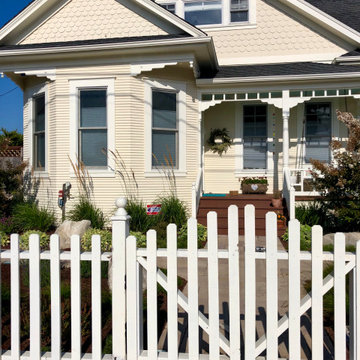
Inspiration pour un xéropaysage avant victorien de taille moyenne avec une exposition ensoleillée, un paillis et un portail.
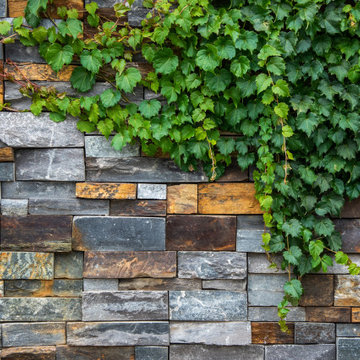
Fronting the street is an iconic Bluestone capped, warm stacked ‘Grampians’ Limestone wall constructed to the City of Glen Eira’s approved height with a decadent deciduous Boston Ivy gently climbing up the façade.
Idées déco de jardins de taille moyenne avec un portail
1