Idées déco de jardins de taille moyenne avec un portail
Trier par :
Budget
Trier par:Populaires du jour
81 - 100 sur 129 photos
1 sur 3
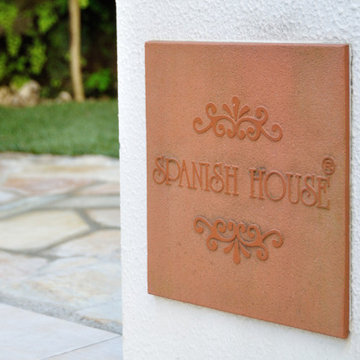
アメリカ老舗家具ブランド、アシュレイ社経由でご依頼いただき、E様邸エクステリアリノベーションのデザイン・施工を行いました。
南欧風の洋瓦とアイアン門扉が印象的な門柱に、テラコッタ調の床タイル・HGTをコーディネート。
明るく清潔感のあるエントランスになりました。
Inspiration pour un xéropaysage avant méditerranéen de taille moyenne avec un portail et une clôture en métal.
Inspiration pour un xéropaysage avant méditerranéen de taille moyenne avec un portail et une clôture en métal.
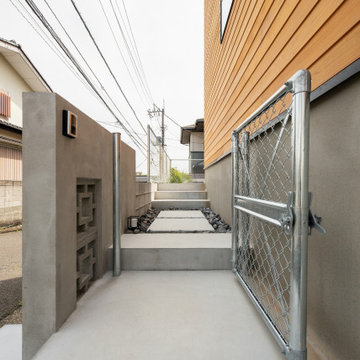
Réalisation d'une allée carrossable marine de taille moyenne avec un portail, une exposition ensoleillée, des pavés en béton et une clôture en métal.
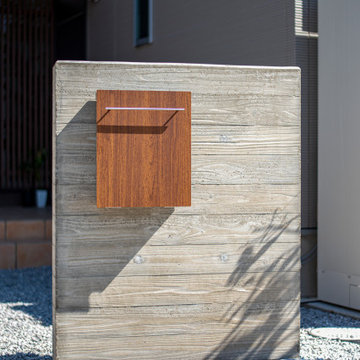
Cette photo montre une allée carrossable avant moderne de taille moyenne avec un portail, une exposition partiellement ombragée et du gravier.
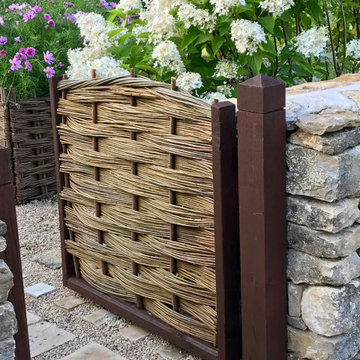
Exemple d'un jardin arrière nature de taille moyenne avec un portail et une exposition ensoleillée.
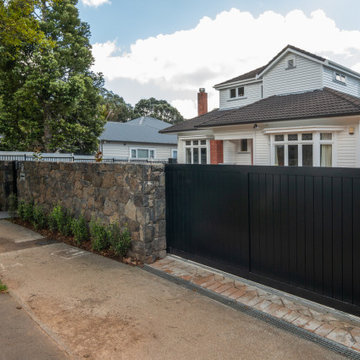
Fountain
Curved gardens
Brick driveway
Cette photo montre un jardin avant chic de taille moyenne avec un portail, une exposition ensoleillée, des pavés en pierre naturelle et une clôture en pierre.
Cette photo montre un jardin avant chic de taille moyenne avec un portail, une exposition ensoleillée, des pavés en pierre naturelle et une clôture en pierre.
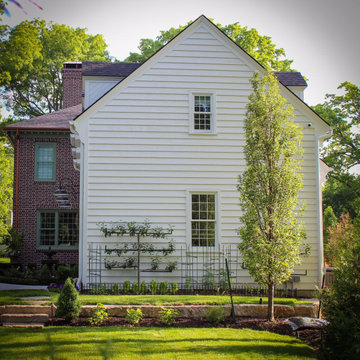
Entrance Gate, Annual and Perennial beds lined in boxwood, classical urns
Idées déco pour un jardin à la française avant classique de taille moyenne et l'été avec un portail, une exposition ombragée, des pavés en brique et une clôture en bois.
Idées déco pour un jardin à la française avant classique de taille moyenne et l'été avec un portail, une exposition ombragée, des pavés en brique et une clôture en bois.
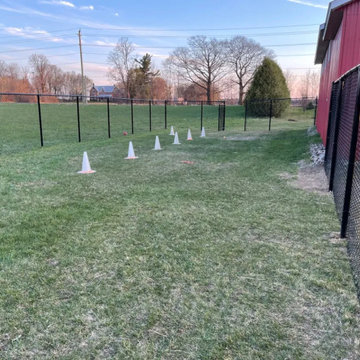
Dog run on a farm! 6 foot high black chain link with 2” squares and 2.3/8” line posts. Client requested a strong fence, close to the ground for a secure dog training run for two larger dogs.
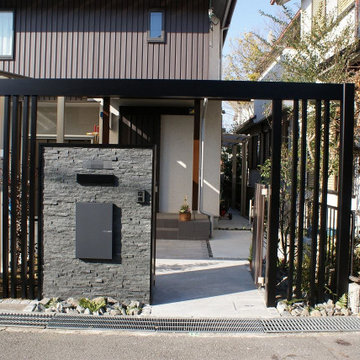
和モダンなファサード。門柱周りにMグリーリアでゲートを作り、格子で緩やかな目隠しを作りながら格子から透けて見える植栽が映えます。前に比べてかなりグレードアップした印象になりました。
Inspiration pour une allée carrossable avant de taille moyenne et l'hiver avec un portail, une exposition ensoleillée, des pavés en pierre naturelle et une clôture en métal.
Inspiration pour une allée carrossable avant de taille moyenne et l'hiver avec un portail, une exposition ensoleillée, des pavés en pierre naturelle et une clôture en métal.
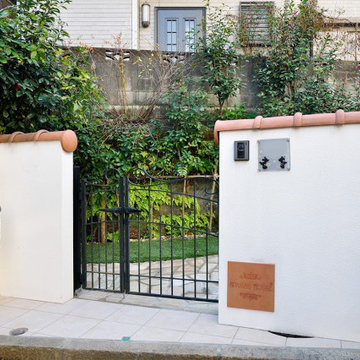
アメリカ老舗家具ブランド、アシュレイ社経由でご依頼いただき、E様邸エクステリアリノベーションのデザイン・施工を行いました。
南欧風の洋瓦とアイアン門扉が印象的な門柱に、テラコッタ調の床タイル・HGTをコーディネート。
明るく清潔感のあるエントランスになりました。
Exemple d'un jardin avant méditerranéen de taille moyenne avec un portail, des pavés en pierre naturelle et une clôture en métal.
Exemple d'un jardin avant méditerranéen de taille moyenne avec un portail, des pavés en pierre naturelle et une clôture en métal.
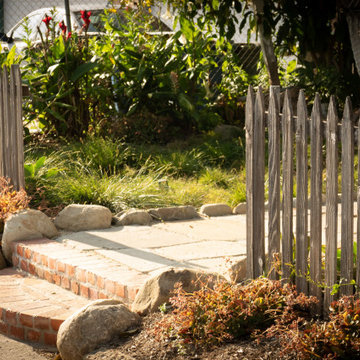
This very social couple were tying the knot and looking to create a space to host their friends and community, while also adding much needed living space to their 900 square foot cottage. The couple had a strong emphasis on growing edible and medicinal plants. With many friends from a community garden project they were involved in and years of learning about permaculture, they wanted to incorporate many of the elements that the permaculture movement advocates for.
We came up with a California native and edible garden that incorporates three composting systems, a gray water system, rain water harvesting, a cob pizza oven, and outdoor kitchen. A majority of the materials incorporated into the hardscape were found on site or salvaged within 20-mile of the property. The garden also had amenities like an outhouse and shower for guests they would put up in the converted garage.
Coming into this project there was and An old clawfoot bathtub on site was used as a worm composting bin, and for no other reason than the cuteness factor, the bath tub composter had to stay. Added to that was a compost tumbler, and last but not least we erected an outhouse with a composting toilet system (The Nature's Head Composting Toilet).
We developed a gray water system incorporating the water that came out of the washing machine and from the outdoor shower to help water bananas, gingers, and canailles. All the down spouts coming off the roof were sent into depressions in the front yard. The depressions were planted with carex grass, which can withstand, and even thrive on, submersion in water that rain events bring to the swaled-out area. Aesthetically, carex reads as a lawn space in keeping with the cottage feeling of the home.
As with any full-fledged permaculture garden, an element of natural building needed to be incorporated. So, the heart and hearth of the garden is a cob pizza oven going into an outdoor kitchen with a built-in bench. Cob is a natural building technique that involves sculpting a mixture of sand, soil, and straw around an internal structure. In this case, the internal structure is comprised of an old built-in brick incinerator, and rubble collected on site.
Besides using the collected rubble as a base for the cob structure, other salvaged elements comprise major features of the project: the front fence was reconstructed from the preexisting fence; a majority of the stone edging was created by stones found while clearing the landscape in preparation for construction; the arbor was constructed from old wash line poles found on site; broken bricks pulled from another project were mixed with concrete and cast into vegetable beds, creating durable insulated planters while reducing the amount of concrete used ( and they also just have a unique effect); pathways and patio areas were laid using concrete broken out of the driveway and previous pathways. (When a little more broken concrete was needed, we busted out an old pad at another project a few blocks away.)
Far from a perfectly polished garden, this landscape now serves as a lush and inviting space for my clients, their friends and family to gather and enjoy each other’s company. Days after construction was finished the couple hosted their wedding reception in the garden—everyone danced, drank and celebrated, christening the garden and the union!
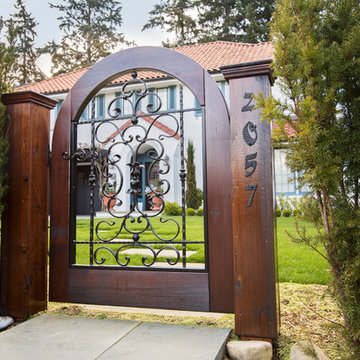
Idée de décoration pour un jardin à la française avant sud-ouest américain de taille moyenne avec une exposition ensoleillée, des pavés en pierre naturelle et un portail.
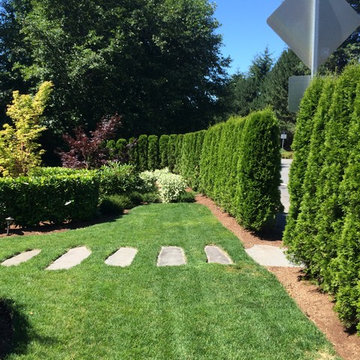
Landscape by Kim Rooney
Before and after - The bland yard needs a redo!
Fire, Water, Wood, & Rock - A Northwest modern garden for family and friends
Réalisation d'un jardin à la française arrière minimaliste de taille moyenne avec un portail, une exposition ensoleillée et des pavés en pierre naturelle.
Réalisation d'un jardin à la française arrière minimaliste de taille moyenne avec un portail, une exposition ensoleillée et des pavés en pierre naturelle.
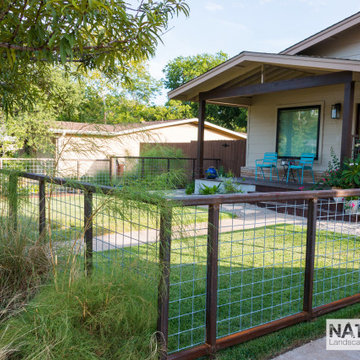
Cette image montre un xéropaysage avant minimaliste de taille moyenne et l'été avec un portail, une exposition ensoleillée, un gravier de granite et une clôture en métal.
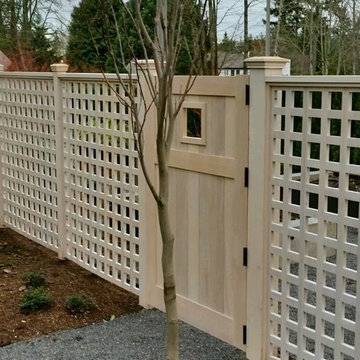
Landscape by Kim Rooney
Fire, Water, Wood, & Rock - A Northwest modern garden for family and friends
Exemple d'un jardin à la française arrière moderne de taille moyenne avec un portail, une exposition ensoleillée et du gravier.
Exemple d'un jardin à la française arrière moderne de taille moyenne avec un portail, une exposition ensoleillée et du gravier.
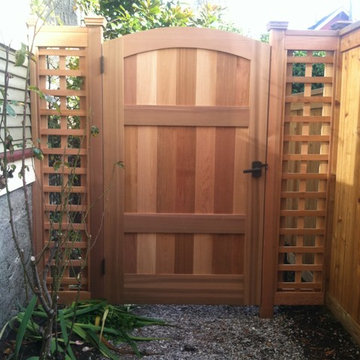
Landscape by Kim Rooney
Inspiration pour un jardin à la française arrière craftsman de taille moyenne avec un portail et une exposition partiellement ombragée.
Inspiration pour un jardin à la française arrière craftsman de taille moyenne avec un portail et une exposition partiellement ombragée.
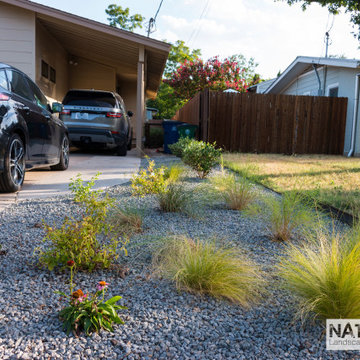
Réalisation d'un xéropaysage avant minimaliste de taille moyenne et l'été avec un portail, une exposition ensoleillée, un gravier de granite et une clôture en bois.
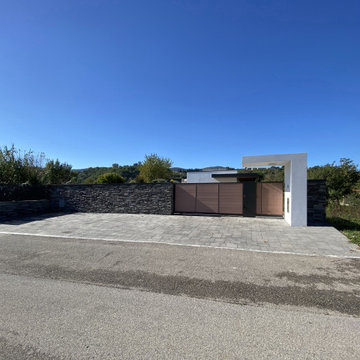
Idée de décoration pour un jardin design de taille moyenne et l'automne avec un portail, une exposition ensoleillée et des pavés en béton.
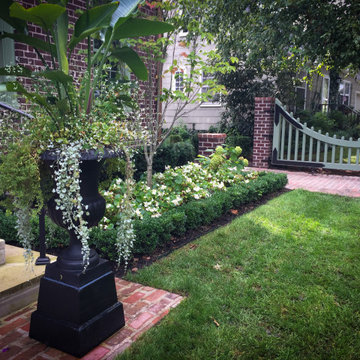
Entrance Gate, Annual and Perennial beds lined in boxwood, classical urns
Aménagement d'un jardin à la française avant classique de taille moyenne et l'été avec un portail, une exposition ombragée, des pavés en brique et une clôture en bois.
Aménagement d'un jardin à la française avant classique de taille moyenne et l'été avec un portail, une exposition ombragée, des pavés en brique et une clôture en bois.
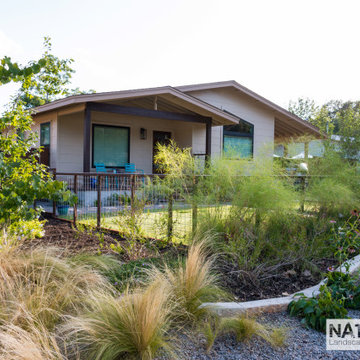
Cette image montre un xéropaysage avant minimaliste de taille moyenne et l'été avec un portail, une exposition ensoleillée, un gravier de granite et une clôture en métal.
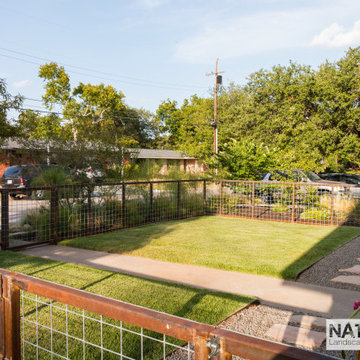
After Image
Cette photo montre un xéropaysage avant moderne de taille moyenne et l'été avec un portail, une exposition ensoleillée, un gravier de granite et une clôture en métal.
Cette photo montre un xéropaysage avant moderne de taille moyenne et l'été avec un portail, une exposition ensoleillée, un gravier de granite et une clôture en métal.
Idées déco de jardins de taille moyenne avec un portail
5