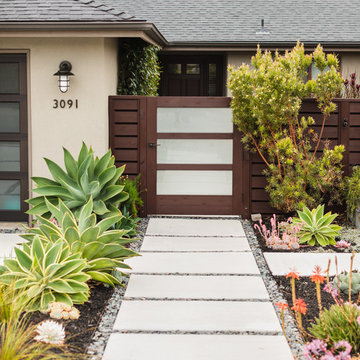Idées déco de jardins de taille moyenne
Trier par :
Budget
Trier par:Populaires du jour
121 - 140 sur 105 754 photos
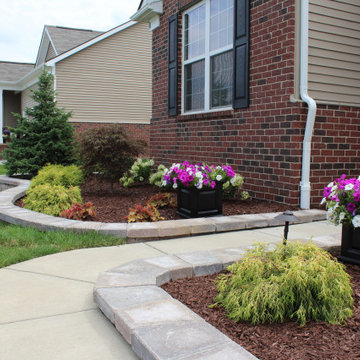
Idées déco pour un jardin avant classique de taille moyenne avec des pavés en brique et une exposition ensoleillée.
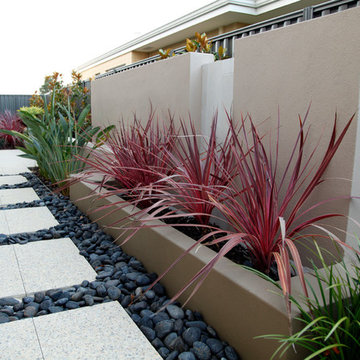
feature wall with raised planter bed
Inspiration pour un jardin arrière design de taille moyenne avec une exposition ensoleillée et du gravier.
Inspiration pour un jardin arrière design de taille moyenne avec une exposition ensoleillée et du gravier.

Courtyard - Sand Pit
Beach House at Avoca Beach by Architecture Saville Isaacs
Project Summary
Architecture Saville Isaacs
https://www.architecturesavilleisaacs.com.au/
The core idea of people living and engaging with place is an underlying principle of our practice, given expression in the manner in which this home engages with the exterior, not in a general expansive nod to view, but in a varied and intimate manner.
The interpretation of experiencing life at the beach in all its forms has been manifested in tangible spaces and places through the design of pavilions, courtyards and outdoor rooms.
Architecture Saville Isaacs
https://www.architecturesavilleisaacs.com.au/
A progression of pavilions and courtyards are strung off a circulation spine/breezeway, from street to beach: entry/car court; grassed west courtyard (existing tree); games pavilion; sand+fire courtyard (=sheltered heart); living pavilion; operable verandah; beach.
The interiors reinforce architectural design principles and place-making, allowing every space to be utilised to its optimum. There is no differentiation between architecture and interiors: Interior becomes exterior, joinery becomes space modulator, materials become textural art brought to life by the sun.
Project Description
Architecture Saville Isaacs
https://www.architecturesavilleisaacs.com.au/
The core idea of people living and engaging with place is an underlying principle of our practice, given expression in the manner in which this home engages with the exterior, not in a general expansive nod to view, but in a varied and intimate manner.
The house is designed to maximise the spectacular Avoca beachfront location with a variety of indoor and outdoor rooms in which to experience different aspects of beachside living.
Client brief: home to accommodate a small family yet expandable to accommodate multiple guest configurations, varying levels of privacy, scale and interaction.
A home which responds to its environment both functionally and aesthetically, with a preference for raw, natural and robust materials. Maximise connection – visual and physical – to beach.
The response was a series of operable spaces relating in succession, maintaining focus/connection, to the beach.
The public spaces have been designed as series of indoor/outdoor pavilions. Courtyards treated as outdoor rooms, creating ambiguity and blurring the distinction between inside and out.
A progression of pavilions and courtyards are strung off circulation spine/breezeway, from street to beach: entry/car court; grassed west courtyard (existing tree); games pavilion; sand+fire courtyard (=sheltered heart); living pavilion; operable verandah; beach.
Verandah is final transition space to beach: enclosable in winter; completely open in summer.
This project seeks to demonstrates that focusing on the interrelationship with the surrounding environment, the volumetric quality and light enhanced sculpted open spaces, as well as the tactile quality of the materials, there is no need to showcase expensive finishes and create aesthetic gymnastics. The design avoids fashion and instead works with the timeless elements of materiality, space, volume and light, seeking to achieve a sense of calm, peace and tranquillity.
Architecture Saville Isaacs
https://www.architecturesavilleisaacs.com.au/
Focus is on the tactile quality of the materials: a consistent palette of concrete, raw recycled grey ironbark, steel and natural stone. Materials selections are raw, robust, low maintenance and recyclable.
Light, natural and artificial, is used to sculpt the space and accentuate textural qualities of materials.
Passive climatic design strategies (orientation, winter solar penetration, screening/shading, thermal mass and cross ventilation) result in stable indoor temperatures, requiring minimal use of heating and cooling.
Architecture Saville Isaacs
https://www.architecturesavilleisaacs.com.au/
Accommodation is naturally ventilated by eastern sea breezes, but sheltered from harsh afternoon winds.
Both bore and rainwater are harvested for reuse.
Low VOC and non-toxic materials and finishes, hydronic floor heating and ventilation ensure a healthy indoor environment.
Project was the outcome of extensive collaboration with client, specialist consultants (including coastal erosion) and the builder.
The interpretation of experiencing life by the sea in all its forms has been manifested in tangible spaces and places through the design of the pavilions, courtyards and outdoor rooms.
The interior design has been an extension of the architectural intent, reinforcing architectural design principles and place-making, allowing every space to be utilised to its optimum capacity.
There is no differentiation between architecture and interiors: Interior becomes exterior, joinery becomes space modulator, materials become textural art brought to life by the sun.
Architecture Saville Isaacs
https://www.architecturesavilleisaacs.com.au/
https://www.architecturesavilleisaacs.com.au/
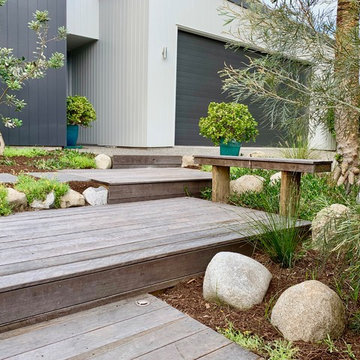
Cette photo montre un aménagement d'entrée ou allée de jardin avant bord de mer de taille moyenne avec une terrasse en bois.
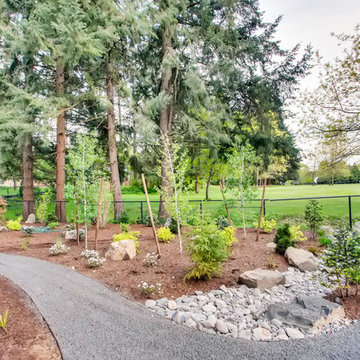
Exemple d'un jardin en pots arrière montagne de taille moyenne avec une exposition ensoleillée et du gravier.
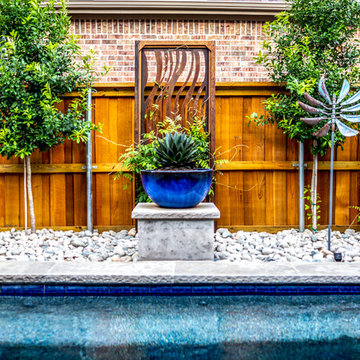
Aménagement d'un jardin arrière contemporain de taille moyenne avec une exposition partiellement ombragée et du gravier.
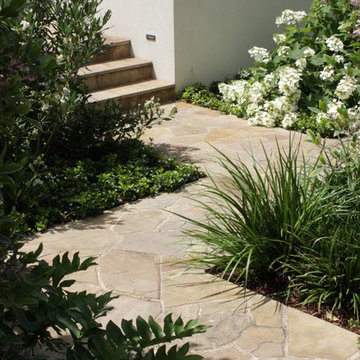
Andy Murray
Cette image montre un jardin arrière minimaliste de taille moyenne avec des solutions pour vis-à-vis, une exposition ensoleillée et des pavés en pierre naturelle.
Cette image montre un jardin arrière minimaliste de taille moyenne avec des solutions pour vis-à-vis, une exposition ensoleillée et des pavés en pierre naturelle.
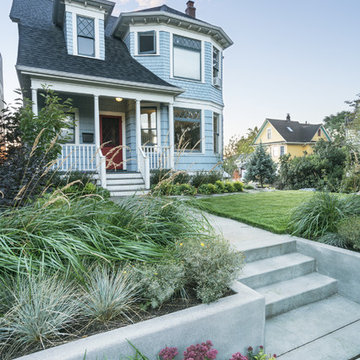
Landscape contracting by Avid Landscape.
Concrete by Concrete Dreams and Foundations.
Photograph by Meghan Montgomery.
Inspiration pour un jardin avant traditionnel de taille moyenne avec un mur de soutènement et une exposition ensoleillée.
Inspiration pour un jardin avant traditionnel de taille moyenne avec un mur de soutènement et une exposition ensoleillée.
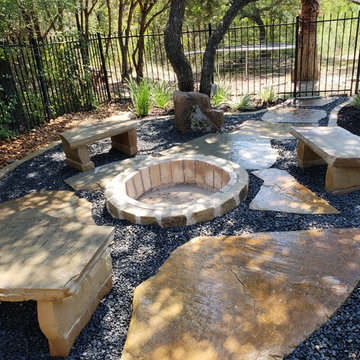
YardDoc designed and created multiple rock landscapes for customers in Austin, TX. These drought resistant landscapes liven up your yard with unique designs and individual beauty. While we craft every landscape to the yard and customer, we present examples here to inspire you.
Working with the existing trees and plants, we built this landscape to match the wrought iron fence.
First, we placed a limestone barrier in a design reminiscent of a lake emptying into a river. Outside the retainer stone, we laid larger, red river rocks. On the inside we placed smaller, black rocks to highlight the rest of our modifications.
We built a stone fire pit in the center then crafted stone benches for seating around the campfire. We built a path our of large, flat stones that bring the different colors and textures together. Finally, we placed one last stone that, while decorative, can also be used as an end table, if necessary.

Cette image montre un jardin arrière traditionnel de taille moyenne et au printemps avec une exposition partiellement ombragée et des pavés en pierre naturelle.
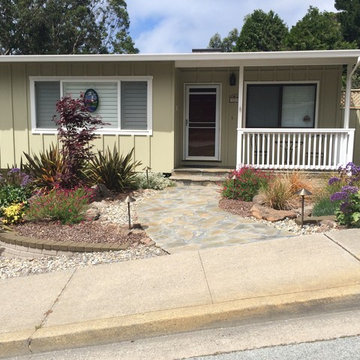
Idées déco pour un jardin à la française avant sud-ouest américain de taille moyenne avec une exposition ensoleillée et des pavés en pierre naturelle.
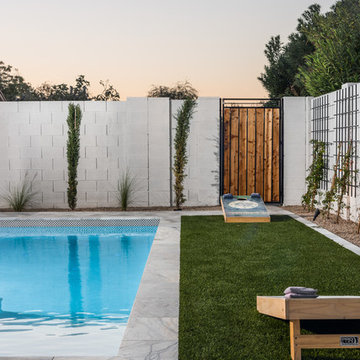
Cette image montre un jardin arrière minimaliste de taille moyenne avec des pavés en pierre naturelle.
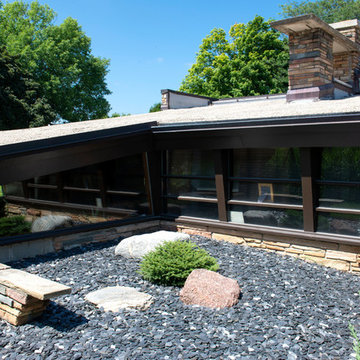
The original zen garden is updated with slate chip mulch and a birds nest spruce. Boulders original to the site were relocated as needed.
Renn Kuhnen Photography
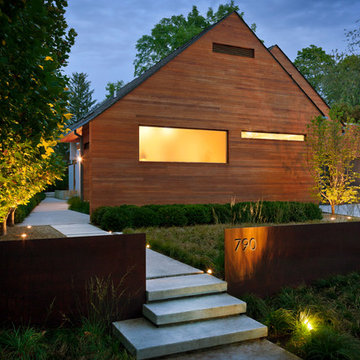
Rows of globe boxwood and masses of creeping thyme and sedge grass run parallel to the street and highlight the front façade of the house.
A retaining wall of Corten steel slices through the vegetation to create a striking juxtaposition of textures as well as a clear delineation between public and private space.
Concrete steps lead up to and through the wall, their cantilevered construction making them appear to float atop the landscape.
Photo by George Dzahristos.
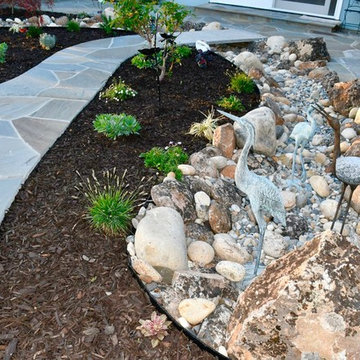
Reyna Sumano
Réalisation d'un xéropaysage arrière tradition de taille moyenne avec des pavés en pierre naturelle, un chemin et une exposition ombragée.
Réalisation d'un xéropaysage arrière tradition de taille moyenne avec des pavés en pierre naturelle, un chemin et une exposition ombragée.
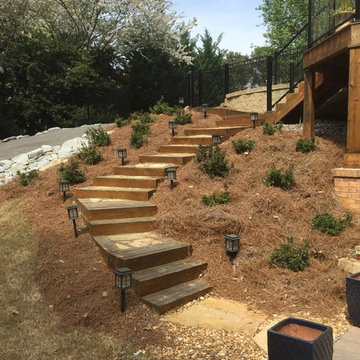
Idée de décoration pour un jardin avant tradition de taille moyenne avec une exposition ensoleillée et un paillis.
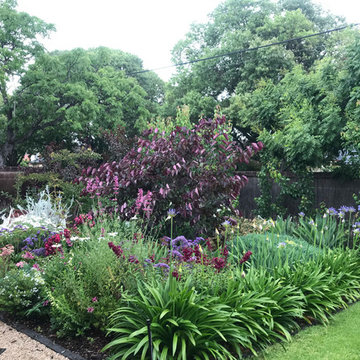
Inspiration pour un jardin avant design de taille moyenne et au printemps avec une exposition ensoleillée et du gravier.
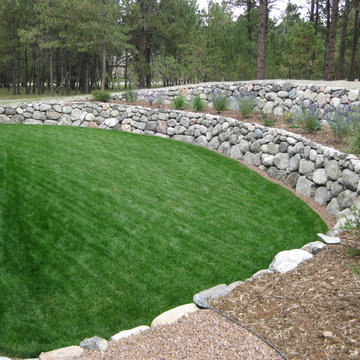
Retaining walls are a great way to create more enjoyable outdoor space. They can be used to create level spaces for patios and outdoor living areas, planting and gardening beds, play areas, or lawn space.
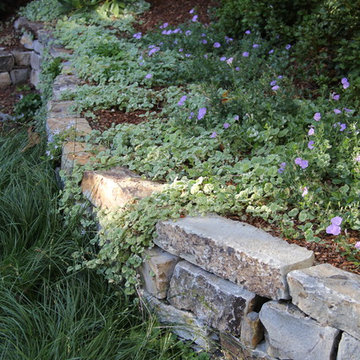
A stacked stone wall borders a raised planter full of creeping charlie and purple morning glory.
Idées déco pour un xéropaysage arrière montagne de taille moyenne avec un mur de soutènement et une exposition partiellement ombragée.
Idées déco pour un xéropaysage arrière montagne de taille moyenne avec un mur de soutènement et une exposition partiellement ombragée.
Idées déco de jardins de taille moyenne
7
