Idées déco de jardins éclectiques avec un mur de soutènement
Trier par :
Budget
Trier par:Populaires du jour
101 - 120 sur 294 photos
1 sur 3
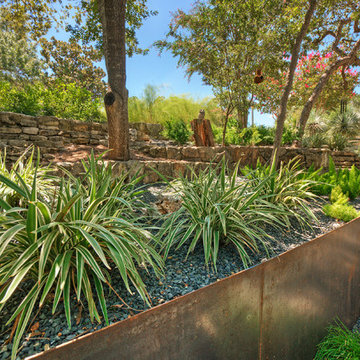
Cette photo montre un grand xéropaysage avant éclectique au printemps avec un mur de soutènement, une exposition ombragée et du gravier.
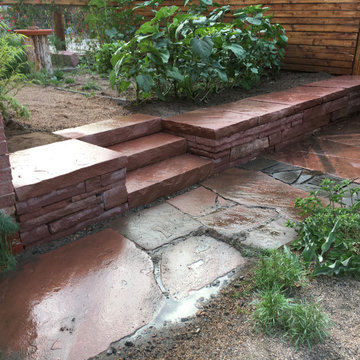
Cette photo montre un petit jardin arrière éclectique avec un mur de soutènement, une exposition ensoleillée et des pavés en pierre naturelle.
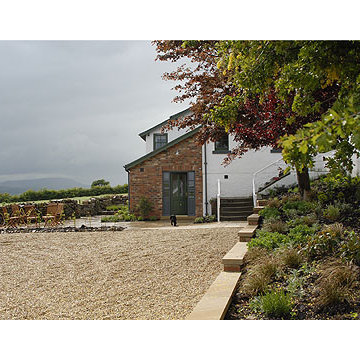
Landscape Designer by Josh Ward Landscape Design
Landscape Designer, Josh Ward Landscape Design, was asked to create a landscape design that was low maintenance, in keeping with this old country train station cottage in Spennithorne, tucked deep in the North Yorkshire Dales, whilst incorporating a contemporary core to the overall design. The train station had just received a beautiful high-spec restoration, inside and out. Located on top of a hill, overlooking some of the most spectacular landscapes, with a working local train line running behind the cottage, this garden design project demanded careful and sensitive design to its local environment. Wind, rabbits, chickens, low maintenance, and a holiday cottage with year round visitors were all important considerations too.
The landscape design needed to champion the stunning views and not compete with them! The rolling views were outwards, upwards and all-around! Josh wanted to design a comfortable outside space that acted as a sympathetic viewing platform for the amazing views whilst also grounding the house into its landscape.
Firstly the dry stone walling was extended, to enclose and divide the garden, whilst underlining and framing the view beyond. A built-in dry stone barbecue was reinvented from an old dry stone flower bed, for those balmy summer days, with lots of serving space and in close proximity to the evening dining area. In front of the sun-room double doors a gap was left in the dry stone wall to allow people to look straight into the field and onwards to the view, whilst lounging inside in comfort in the winter months. Randomly sized Indian sandstone was chosen for the main area in front of the house. The colours and random sizes worked well with the dry stone walls and a warmer tonal dimension to the whole area. To break the paved area, a low square lavender bed was incorporated, which also masked the barbecue area slightly (so as not to interfere with the view) whilst offering scent and movement too. Two further beds were created in the paved area. One along the front corner of the station house and the other on the side of the main platform steps. These grounded and softened these areas beautifully. A final, rectangular, cut-out hedging bed between the paving and gravel parking area was designed to act as a hub and divider for the west end of the garden. The hornbeam hedge was to act as a screen fro the cars and a windbreak also. In time, it will be pruned to mimick the stepped chimney pots when it reaches a suitable size.
A breakfast/coffee area behind the hornbeam hedge was a second seating dining area for six people, which offered amazing morning views. The landscape design leading up to the platform included restoring the steps, fencing and installing a lengthy, stepped raised bed, from brick with a sandstone coping. The planting design for this area had to allow for snatched views of the passing steam trains and had to be drought and wind tolerant, whilst offering all year interest. Swathes of large grasses were incorporated so as to mimick the crops in the nearby field, on the opposite side of the garden and to bed the garden into the landscape more. Great winter interest from the miscanthus grasses, especially as the sun sets! The other side of the car-park/turning area became a vast curving winter bed.
Both east and west ends of the garden were hedged with hornbeam. The west side of the garden was a stunning place in which to eat, play boule or just sit on the benches on the upper level, staring out at the best view in the garden. Self-binding gravel was used a the surface here, to break up the amount of paving, to keep costs down and mainly to warm the whole space up with its deep golden colour. A handful of cor-ten style steel rings punched holes though the self-binding gravel to act as beds for box balls, a weeping pear and a crab apple. The box balls mirrored the tree shapes in the distance, whilst playing with perspective, whilst offering punctuation, grounding the viewer and softening the wall slightly. The platform was re-paved and the picket fence reinstated. The final touch was adding a shelter belt of English trees such as blackthorn.
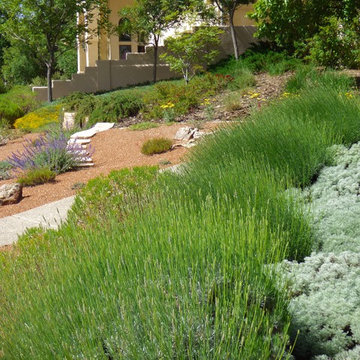
Hunter Ten Broeck
Inspiration pour un xéropaysage avant bohème au printemps avec un mur de soutènement, une exposition ensoleillée et du gravier.
Inspiration pour un xéropaysage avant bohème au printemps avec un mur de soutènement, une exposition ensoleillée et du gravier.
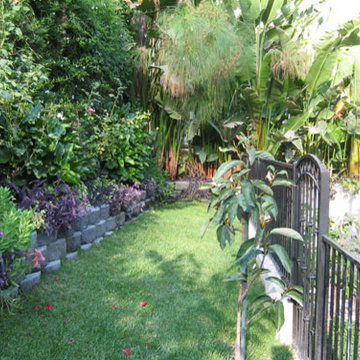
Réalisation d'un petit jardin arrière bohème avec un mur de soutènement et des pavés en béton.
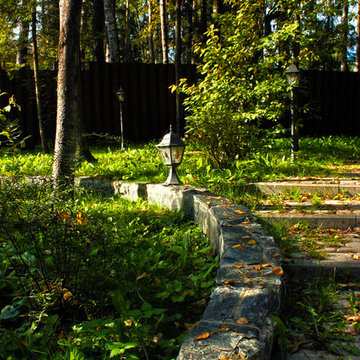
Участок с уклоном, поэтому подпорные стенки помогли организовать пространство дачного участка и предотвратить эрозию поверхностного слоя почвы.
При создании проекта ландшафтного дизайна лесного участка особое внимание уделяется сохранению больших деревьев.
Мы старались сохранить романтический дух лесного участка в нашем ландшафтном проекте.
Автор проекта: Алена Арсеньева.
Реализация проекта и ведение работ - Владимир Чичмарь
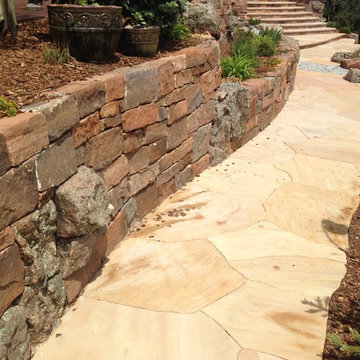
Flagstone path graces the entrance of this house.
Kendall McCumber
Réalisation d'un grand xéropaysage avant bohème l'hiver avec un mur de soutènement, une exposition ensoleillée et des pavés en pierre naturelle.
Réalisation d'un grand xéropaysage avant bohème l'hiver avec un mur de soutènement, une exposition ensoleillée et des pavés en pierre naturelle.
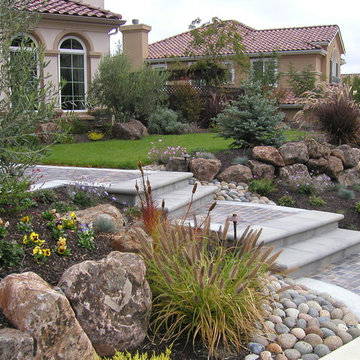
design, installation and photo by Kerri Landscape Services, Inc.
Idée de décoration pour un jardin avant bohème avec un mur de soutènement.
Idée de décoration pour un jardin avant bohème avec un mur de soutènement.
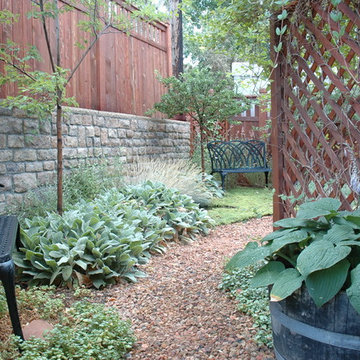
Re-designed the entire back yard, and added a spa, fish pond, arbor, flagstone patio, steps, gravel path, retaining walls, new fence and colorful, water-wise fragrant plants. Owner is color blind so all of the water wise plants are fragrant and tactile.
Rick Laughlin, APLD
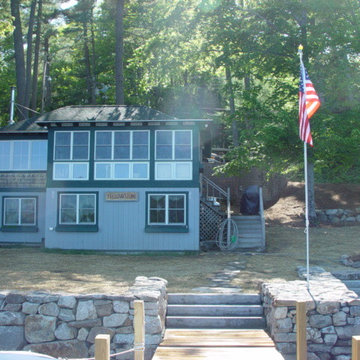
boulder wall at waterfront with steps to dock
Inspiration pour un jardin bohème de taille moyenne et l'été avec un mur de soutènement, une exposition partiellement ombragée, une pente, une colline ou un talus et des pavés en pierre naturelle.
Inspiration pour un jardin bohème de taille moyenne et l'été avec un mur de soutènement, une exposition partiellement ombragée, une pente, une colline ou un talus et des pavés en pierre naturelle.
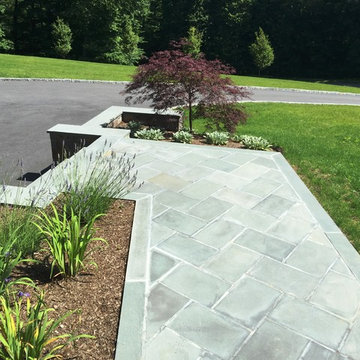
Bill einhorn,RLA LDAW
Réalisation d'un jardin avant bohème de taille moyenne et l'été avec un mur de soutènement, une exposition ensoleillée et des pavés en pierre naturelle.
Réalisation d'un jardin avant bohème de taille moyenne et l'été avec un mur de soutènement, une exposition ensoleillée et des pavés en pierre naturelle.
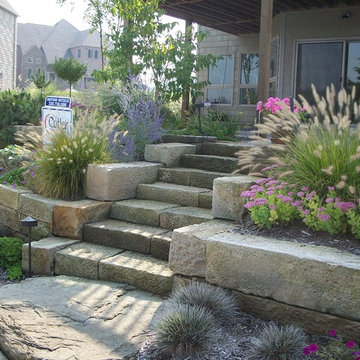
A very large schist stone became a 'bridge' to the boardwalk. Photo by William Healy
Idées déco pour un jardin arrière éclectique de taille moyenne et l'été avec un mur de soutènement, une exposition ensoleillée et des pavés en pierre naturelle.
Idées déco pour un jardin arrière éclectique de taille moyenne et l'été avec un mur de soutènement, une exposition ensoleillée et des pavés en pierre naturelle.
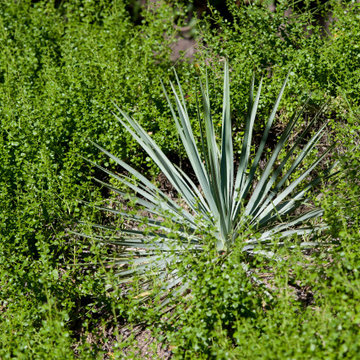
The bright, low greenery of Dwarf Coyote Bush and silver, spikes of Yucca Whipplei provide delightful visual contrast. Their chapparalian design is perfect for maintaining hydration in high heat, and they are among the most fire-wise plants. Because they also root deeply, even if entirely burned their roots will remain to retain slopes - and regrow in time. Photo: Lesly Hall Photography
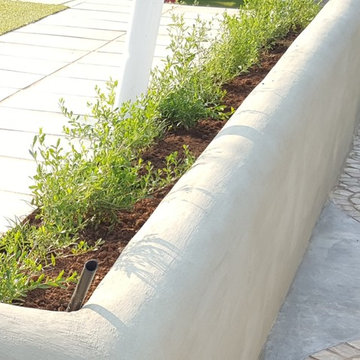
Idée de décoration pour un jardin à la française bohème de taille moyenne avec un mur de soutènement, une exposition ensoleillée et des pavés en pierre naturelle.
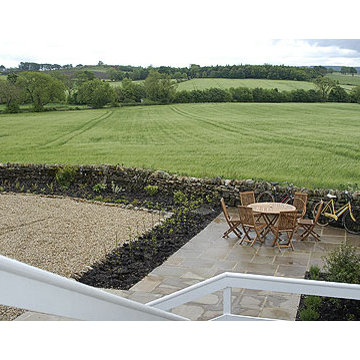
Landscape Designer by Josh Ward Landscape Design
Landscape Designer, Josh Ward Landscape Design, was asked to create a landscape design that was low maintenance, in keeping with this old country train station cottage in Spennithorne, tucked deep in the North Yorkshire Dales, whilst incorporating a contemporary core to the overall design. The train station had just received a beautiful high-spec restoration, inside and out. Located on top of a hill, overlooking some of the most spectacular landscapes, with a working local train line running behind the cottage, this garden design project demanded careful and sensitive design to its local environment. Wind, rabbits, chickens, low maintenance, and a holiday cottage with year round visitors were all important considerations too.
The landscape design needed to champion the stunning views and not compete with them! The rolling views were outwards, upwards and all-around! Josh wanted to design a comfortable outside space that acted as a sympathetic viewing platform for the amazing views whilst also grounding the house into its landscape.
Firstly the dry stone walling was extended, to enclose and divide the garden, whilst underlining and framing the view beyond. A built-in dry stone barbecue was reinvented from an old dry stone flower bed, for those balmy summer days, with lots of serving space and in close proximity to the evening dining area. In front of the sun-room double doors a gap was left in the dry stone wall to allow people to look straight into the field and onwards to the view, whilst lounging inside in comfort in the winter months. Randomly sized Indian sandstone was chosen for the main area in front of the house. The colours and random sizes worked well with the dry stone walls and a warmer tonal dimension to the whole area. To break the paved area, a low square lavender bed was incorporated, which also masked the barbecue area slightly (so as not to interfere with the view) whilst offering scent and movement too. Two further beds were created in the paved area. One along the front corner of the station house and the other on the side of the main platform steps. These grounded and softened these areas beautifully. A final, rectangular, cut-out hedging bed between the paving and gravel parking area was designed to act as a hub and divider for the west end of the garden. The hornbeam hedge was to act as a screen fro the cars and a windbreak also. In time, it will be pruned to mimick the stepped chimney pots when it reaches a suitable size.
A breakfast/coffee area behind the hornbeam hedge was a second seating dining area for six people, which offered amazing morning views. The landscape design leading up to the platform included restoring the steps, fencing and installing a lengthy, stepped raised bed, from brick with a sandstone coping. The planting design for this area had to allow for snatched views of the passing steam trains and had to be drought and wind tolerant, whilst offering all year interest. Swathes of large grasses were incorporated so as to mimick the crops in the nearby field, on the opposite side of the garden and to bed the garden into the landscape more. Great winter interest from the miscanthus grasses, especially as the sun sets! The other side of the car-park/turning area became a vast curving winter bed.
Both east and west ends of the garden were hedged with hornbeam. The west side of the garden was a stunning place in which to eat, play boule or just sit on the benches on the upper level, staring out at the best view in the garden. Self-binding gravel was used a the surface here, to break up the amount of paving, to keep costs down and mainly to warm the whole space up with its deep golden colour. A handful of cor-ten style steel rings punched holes though the self-binding gravel to act as beds for box balls, a weeping pear and a crab apple. The box balls mirrored the tree shapes in the distance, whilst playing with perspective, whilst offering punctuation, grounding the viewer and softening the wall slightly. The platform was re-paved and the picket fence reinstated. The final touch was adding a shelter belt of English trees such as blackthorn.
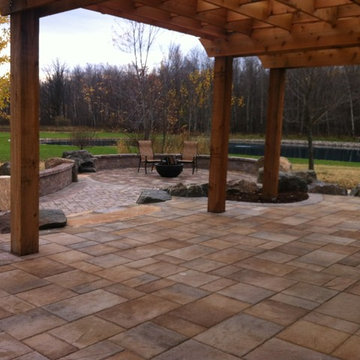
Landscape Solutions along with Ostrowski Landscaping designed and implemented this outstanding outdoor retreat. Hours were taken to meticulously cut pavers to fit perfectly around the accent fractured rock. A gas fire pit lures one out into the yard. The arbor will surely block most of the sun with its' heavy beam overlapping construction. Natural stone steps and flagstone inserts transition the client to different areas of the design. The front landscape of the residence was totally removed and replaced with a pull up driveway banded in blacktop to help transition the long entry drive. Bold beautiful walls and columns topped off with exquisite lanterns welcome friends and neighbors.
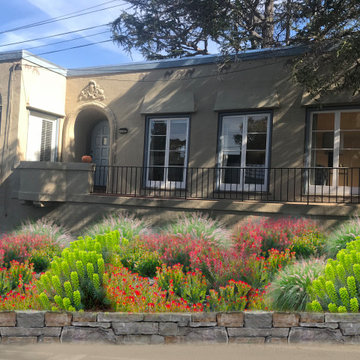
Inspiration pour un xéropaysage avant bohème de taille moyenne avec un mur de soutènement et une exposition ensoleillée.
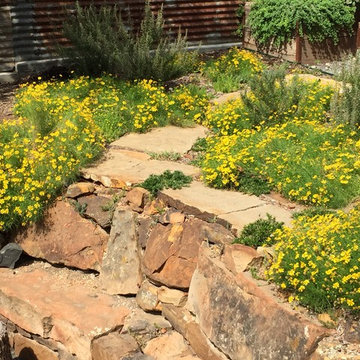
Entry to a uniquely modern eclectic Dallas residence and garden.
Exemple d'un jardin sur cour éclectique de taille moyenne et l'été avec un mur de soutènement, une exposition ensoleillée et des pavés en pierre naturelle.
Exemple d'un jardin sur cour éclectique de taille moyenne et l'été avec un mur de soutènement, une exposition ensoleillée et des pavés en pierre naturelle.
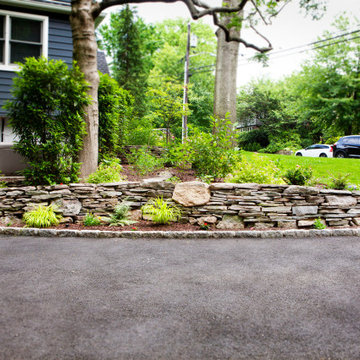
A natural stone wall adds charm and function.
Idée de décoration pour une grande allée carrossable latérale bohème avec un mur de soutènement et des pavés en pierre naturelle.
Idée de décoration pour une grande allée carrossable latérale bohème avec un mur de soutènement et des pavés en pierre naturelle.
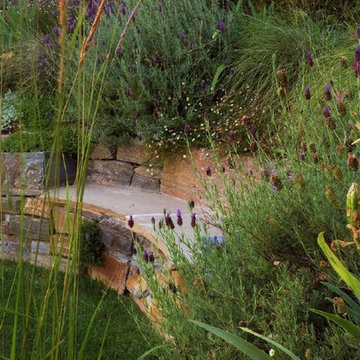
Erick Mikiten, AIA
Réalisation d'un jardin arrière bohème de taille moyenne et au printemps avec un mur de soutènement, une exposition ensoleillée et des pavés en pierre naturelle.
Réalisation d'un jardin arrière bohème de taille moyenne et au printemps avec un mur de soutènement, une exposition ensoleillée et des pavés en pierre naturelle.
Idées déco de jardins éclectiques avec un mur de soutènement
6