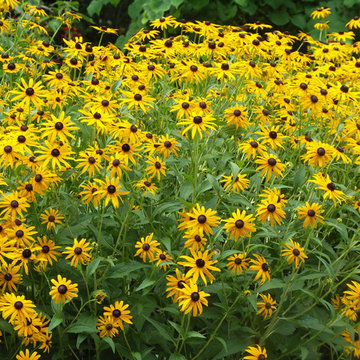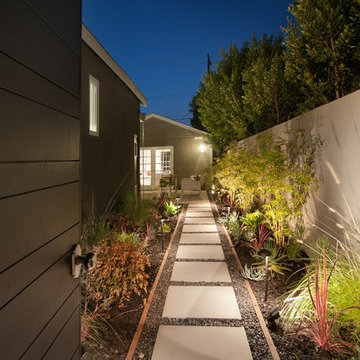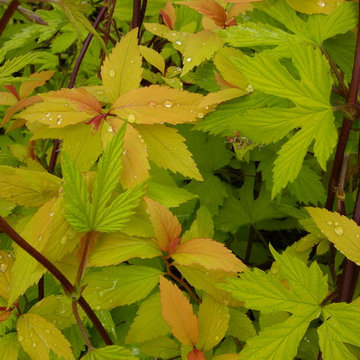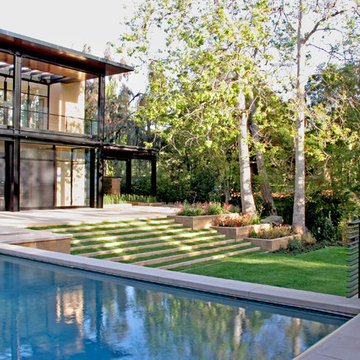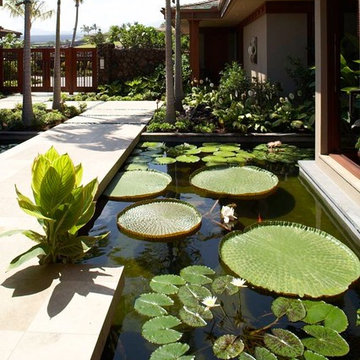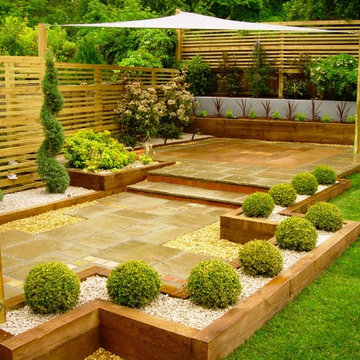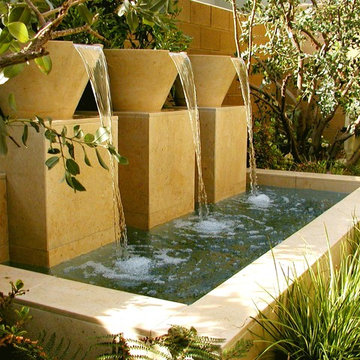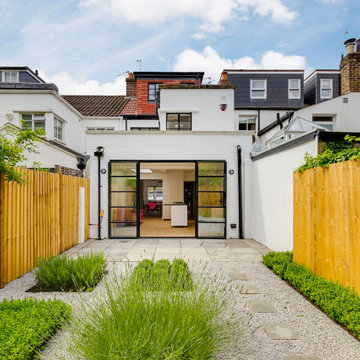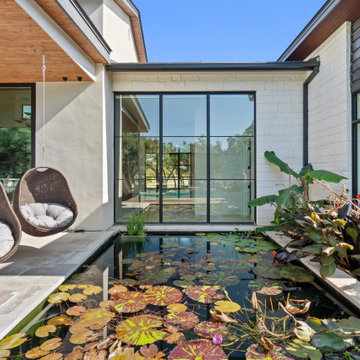Idées déco de jardins jaunes
Trier par :
Budget
Trier par:Populaires du jour
21 - 40 sur 7 138 photos
1 sur 2
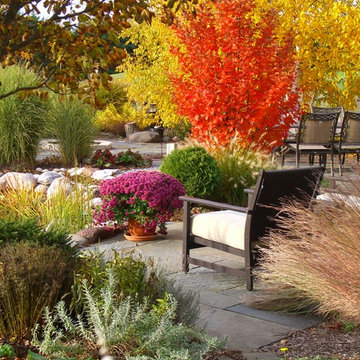
This project was designed and installed by Cottage Gardener, LTD. These photos highlight our effort to create seasonal interest throughout the entire year.
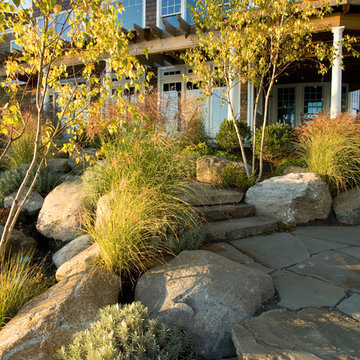
Lakeside outdoor living at its finest
Réalisation d'un grand jardin latéral marin avec un foyer extérieur, une exposition ensoleillée et des pavés en pierre naturelle.
Réalisation d'un grand jardin latéral marin avec un foyer extérieur, une exposition ensoleillée et des pavés en pierre naturelle.

Built from the ground up on 80 acres outside Dallas, Oregon, this new modern ranch house is a balanced blend of natural and industrial elements. The custom home beautifully combines various materials, unique lines and angles, and attractive finishes throughout. The property owners wanted to create a living space with a strong indoor-outdoor connection. We integrated built-in sky lights, floor-to-ceiling windows and vaulted ceilings to attract ample, natural lighting. The master bathroom is spacious and features an open shower room with soaking tub and natural pebble tiling. There is custom-built cabinetry throughout the home, including extensive closet space, library shelving, and floating side tables in the master bedroom. The home flows easily from one room to the next and features a covered walkway between the garage and house. One of our favorite features in the home is the two-sided fireplace – one side facing the living room and the other facing the outdoor space. In addition to the fireplace, the homeowners can enjoy an outdoor living space including a seating area, in-ground fire pit and soaking tub.
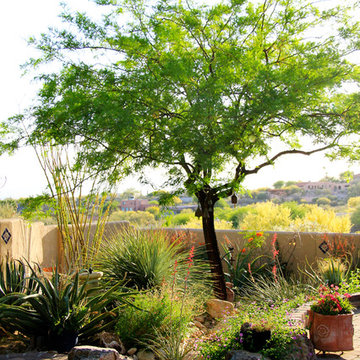
This almost cottage style desert landscape displays an almost seamless transition between existing plantings, transplanted specimens, and new additions to the landscape.
Photos by Meagan Hancock
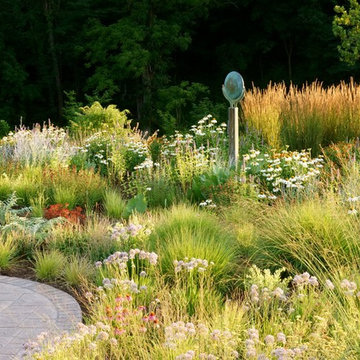
Designer: Adam Woodruff www.adamwoodruff.com Image: © 2013 Adam Woodruff + Associates All Rights Reserved
Cette photo montre un jardin tendance avec une exposition ensoleillée.
Cette photo montre un jardin tendance avec une exposition ensoleillée.
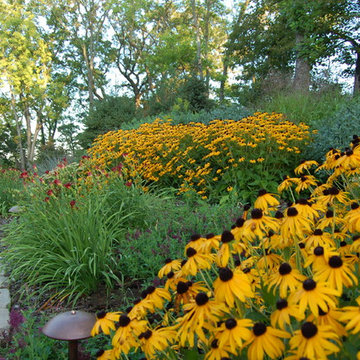
Daryl Melquist @ Bachmans Landscape Design: Anchor Charleston pavers used for the driveway and Rockwood Vintage block for the retaining walls. Patios in Bluestone, staircase to the lake in Beaver Dam limestone steps.
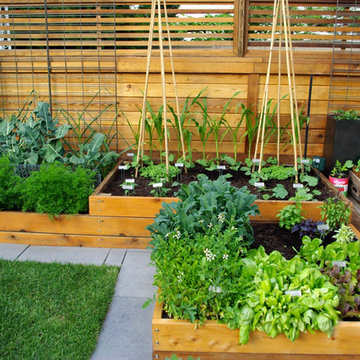
Custom multi-level cedar raised vegetable beds.
Inspiration pour un jardin potager design avec une terrasse en bois.
Inspiration pour un jardin potager design avec une terrasse en bois.
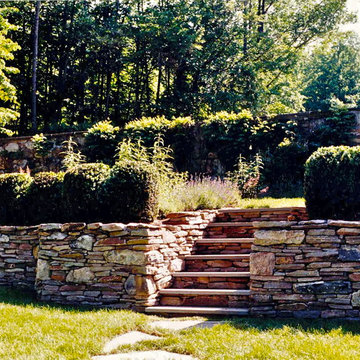
A view of a newly installed dry stacked stone retaining walls and stairway from the upper formal/cutting garden to the rear yard. The master bedroom, which has a side entry and terrace with a balcony above, can view the raised formal garden space.
Howard Roberts

This small tract home backyard was transformed into a lively breathable garden. A new outdoor living room was created, with silver-grey brazilian slate flooring, and a smooth integral pewter colored concrete wall defining and retaining earth around it. A water feature is the backdrop to this outdoor room extending the flooring material (slate) into the vertical plane covering a wall that houses three playful stainless steel spouts that spill water into a large basin. Koi Fish, Gold fish and water plants bring a new mini ecosystem of life, and provide a focal point and meditational environment. The integral colored concrete wall begins at the main water feature and weaves to the south west corner of the yard where water once again emerges out of a 4” stainless steel channel; reinforcing the notion that this garden backs up against a natural spring. The stainless steel channel also provides children with an opportunity to safely play with water by floating toy boats down the channel. At the north eastern end of the integral colored concrete wall, a warm western red cedar bench extends perpendicular out from the water feature on the outside of the slate patio maximizing seating space in the limited size garden. Natural rusting Cor-ten steel fencing adds a layer of interest throughout the garden softening the 6’ high surrounding fencing and helping to carry the users eye from the ground plane up past the fence lines into the horizon; the cor-ten steel also acts as a ribbon, tie-ing the multiple spaces together in this garden. The plant palette uses grasses and rushes to further establish in the subconscious that a natural water source does exist. Planting was performed outside of the wire fence to connect the new landscape to the existing open space; this was successfully done by using perennials and grasses whose foliage matches that of the native hillside, blurring the boundary line of the garden and aesthetically extending the backyard up into the adjacent open space.
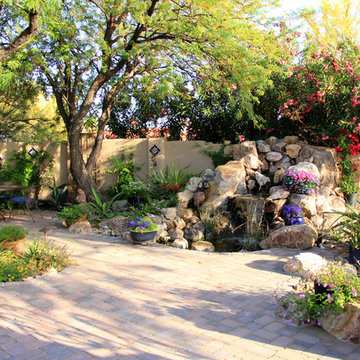
After photo of the new larger waterfall, patio, and dining area tucked underneath the existing mesquite trees.
Photos by Meagan Hancock
Exemple d'un xéropaysage arrière méditerranéen de taille moyenne et au printemps avec un point d'eau, une exposition partiellement ombragée et des pavés en brique.
Exemple d'un xéropaysage arrière méditerranéen de taille moyenne et au printemps avec un point d'eau, une exposition partiellement ombragée et des pavés en brique.
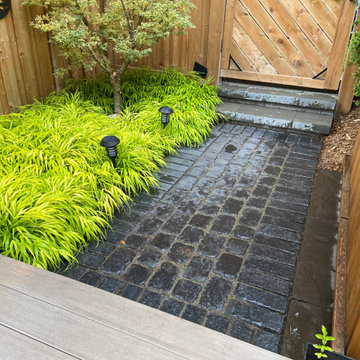
Réalisation d'un jardin arrière minimaliste de taille moyenne et l'été avec une exposition partiellement ombragée, une terrasse en bois et une clôture en bois.
Idées déco de jardins jaunes
2
