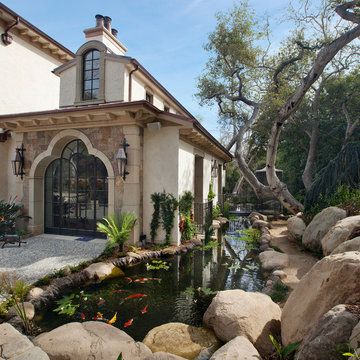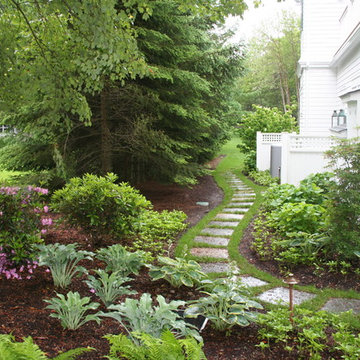Idées déco de jardins latéraux gris
Trier par :
Budget
Trier par:Populaires du jour
1 - 20 sur 803 photos
1 sur 3
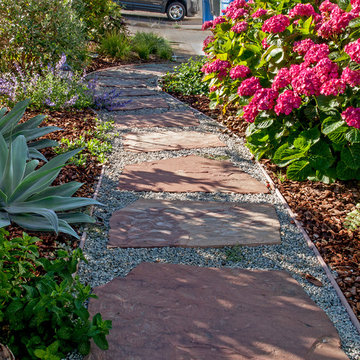
(c) 2017 Jacklyn Curry Design
Réalisation d'un petit jardin latéral marin avec une exposition partiellement ombragée et des pavés en pierre naturelle.
Réalisation d'un petit jardin latéral marin avec une exposition partiellement ombragée et des pavés en pierre naturelle.

Aménagement d'un jardin latéral sud-ouest américain de taille moyenne avec des pavés en brique et une exposition partiellement ombragée.

Land2c
A shady sideyard is paved with reused stone and gravel. Generous pots, the client's collection of whimsical ceramic frogs, and a birdbath add interest and form to the narrow area. Beginning groundcovers will fill in densely. The pathway is shared with neighbor. A variety of textured and colorful shady plants fill the area for beauty and interest all year.
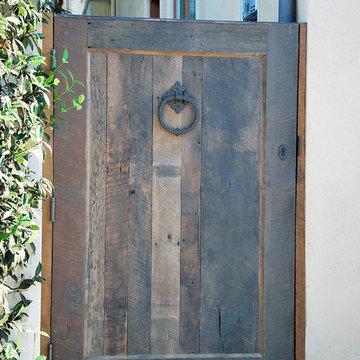
This is one of several custom made gates for a Tuscan Villa style home in Newport Beach, CA. Dynamic Garage Door worked closely with the proud homeowners to achieve a rustic style gate that transmitted the essence of Tuscany's rugged riviera homes. The gates features world-class European hardware including mortise style locks with roller catches and decorative iron pulls that feel authentic to the touch because they were made much in the same way tradition has dictated for centuries.
The goal was to achieve an architectural gate design that would harmonize, not compete, with the home's earthy elements including the rock walls and neutrally toned color scheme. We chose oak as our reclaimed barn wood species for its brown tones that differ from your typical pine species which give you a silver appearance. Oak give off a warmer, brown coloration that is closer to the tonalities found in Tuscan homes.
Nothing gives is more impressive than reclaimed bar wood gates because of the unique lumber characteristics that were given by mother nature over decades and centuries, nothing that can be achieved over night. Dynamic Garage Door craftsmen are highly skilled in preserving these lumber surfaces and keeping them intact. We developed designs and techniques that keep each piece authentic and true to its charming age. Just like wine, reclaimed wood will get better and better over the ageless decades and centuries to come. There is literally no maintenance on our reclaimed wood gates because each passing year is a new layer of gorgeous character that will pass the test of time over and over again!
As an added bonus and value to our already high-end gate designs, we craft each one of our gates on galvanized steel frames which will ensure our gorgeous gates will not only look fabulous but last a lifetime!
Contact us today for prices and perhaps design ideas you might not thought of yet or with your own ideas that others have declined to build for you.
Consultation Center: (855) 343-3667
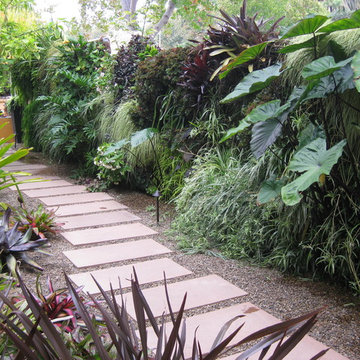
A 4o feet long green wall creates a living colorful mural on a side yard.
Amelia B. Lima
Inspiration pour un jardin latéral design avec du gravier.
Inspiration pour un jardin latéral design avec du gravier.
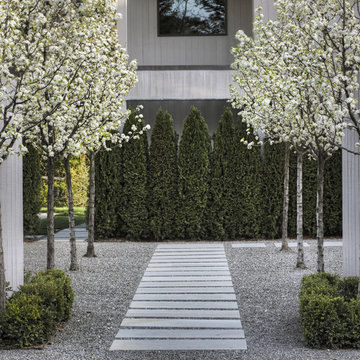
View into entry courtyard with bosque of pear trees.
Cette image montre un très grand aménagement d'entrée ou allée de jardin latéral design au printemps avec des pavés en pierre naturelle et une exposition partiellement ombragée.
Cette image montre un très grand aménagement d'entrée ou allée de jardin latéral design au printemps avec des pavés en pierre naturelle et une exposition partiellement ombragée.

Garden makeovers by Shirley Bovshow in Los Angeles.This was formerly an abandoned narrow side yard used only to store trash cans. Now it is a favorite garden stroll area for the homeowner. See the complete makeover: http://edenmakersblog.com/?p=893
Photo and design by Shirley Bovshow
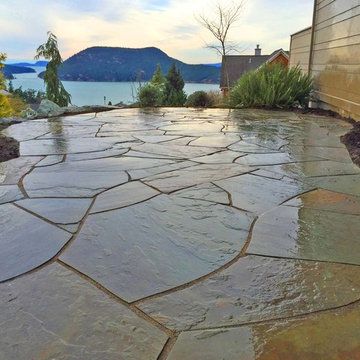
Idée de décoration pour un grand aménagement d'entrée ou allée de jardin latéral design l'été avec une exposition ensoleillée et des pavés en pierre naturelle.
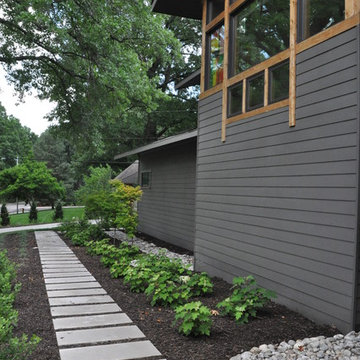
Cette photo montre un grand aménagement d'entrée ou allée de jardin latéral tendance avec une exposition ensoleillée et des pavés en béton.
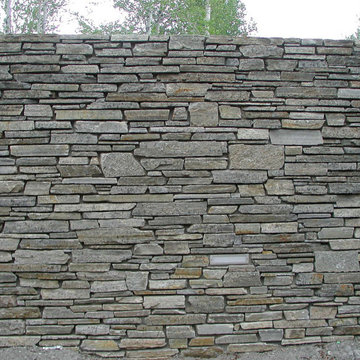
Camberly natural thin stone veneer from the Quarry Mill creates a beautiful privacy wall. Camberly is a natural quartzite veneer in the ledgestone style. The individual pieces of stone are unaltered expect for being sawn on the back with a diamond blade to create the thin stone veneer. The stones come in a unique range of heights; the smaller height stones come from the thinner layers of the quarry. Camberly is entirely seamface meaning it comes from the natural edges of the stone that were exposed to cracks in the ground. This gives the stone a wide variety of textures including pieces ranging from smooth to rippled. Camberly thin stone veneer has a unique depth of color showcasing a base with shades of grey and various degrees of gold mineral staining.
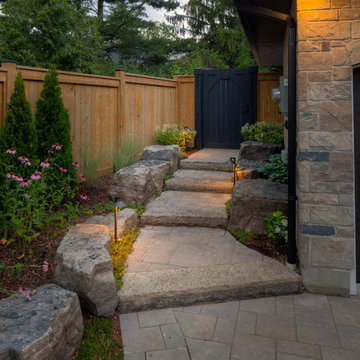
This project was completed in conjunction with the construction of the home. The home’s architect was looking for someone who could design and build a new driveway, front entrance, walkways, patio, fencing, and plantings.
The gardens were designed for the homeowner who had a real appreciation for gardening and was looking for variety and colour. The plants are all perennials that are relatively low maintenance while offering a wide variety of colours, heights, shapes and textures. For the hardscape, we used a Mondrian slab interlock for the main features and added a natural stone border for architectural detail.
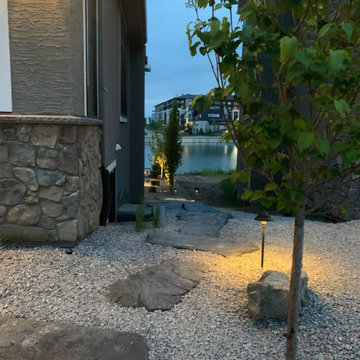
Our client contracted us to design and build a functional and interesting water front project that had to be family friendly!! They wanted a cozy fire pit area that also contained a 3 piece natural rock bubbler. They also wanted a spa area with lounger space for sunbathing as well as a beach area for sandcastles and beach toy storage. No expense was spared with a custom pergola, natural rock retaining and steps as well as landscape lighting and well placed trees and shrubs. Concrete edge and aggregate beds make for a low maintenance dream yard!!
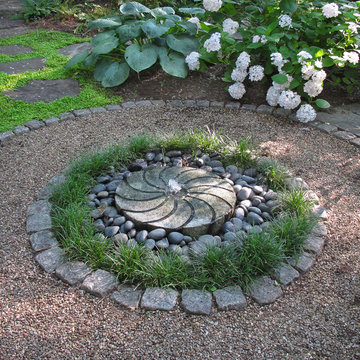
A simple bubbling water feature created from a millstone provides a soothing sound in the garden and attracts birds for the garden owner. © Melissa Clark Photography. All rights reserved.
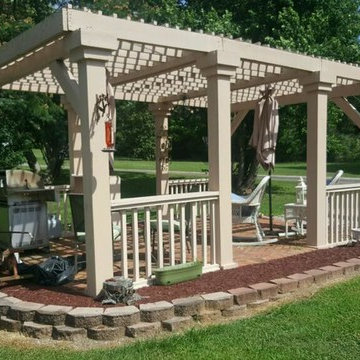
Built new gazebo,with lights, brick pavers,brick floor and much.
Idée de décoration pour un jardin latéral de taille moyenne avec une exposition partiellement ombragée et des pavés en brique.
Idée de décoration pour un jardin latéral de taille moyenne avec une exposition partiellement ombragée et des pavés en brique.
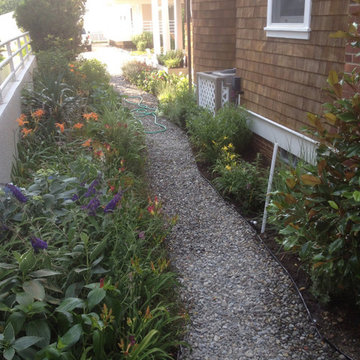
Idée de décoration pour un aménagement d'entrée ou allée de jardin latéral tradition de taille moyenne avec du gravier.
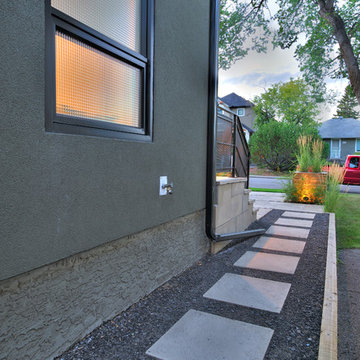
This garden is a perfect example of contemporary city design for a small space. Two custom built hardwood planters provide some height and depth to the narrow front yard. While the tile walkway is set on a stable concrete base ensuring safe passage in and out of the home in both summer and winter. The private back yard maximizes space by using a custom built hardwood table as both an architectural piece that defines the fire pit area, and an optional servery for larger dining parties.
Photo credit: Jamen Rhodes
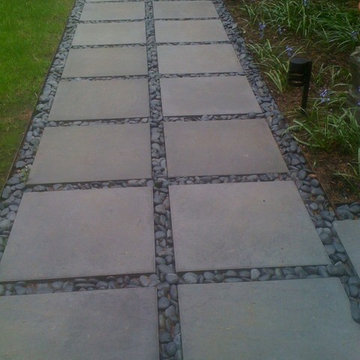
Inspiration pour un petit jardin latéral minimaliste avec des pavés en béton.
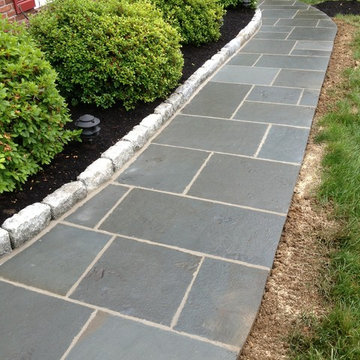
PA blue flagstone set in cement bed on top of 5" concrete base, with gray jumbo belgium block set in cement to retain flower beds
Exemple d'un grand jardin à la française latéral chic l'automne avec une exposition ensoleillée, des pavés en pierre naturelle et un chemin.
Exemple d'un grand jardin à la française latéral chic l'automne avec une exposition ensoleillée, des pavés en pierre naturelle et un chemin.
Idées déco de jardins latéraux gris
1
