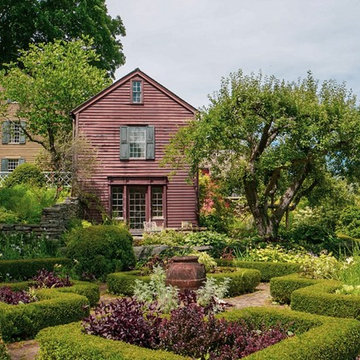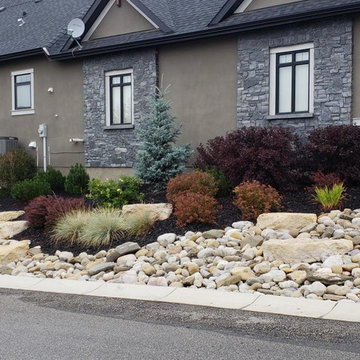Idées déco de jardins latéraux gris
Trier par:Populaires du jour
41 - 60 sur 804 photos
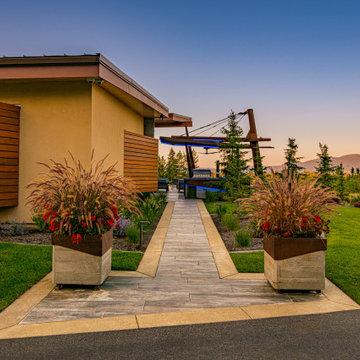
We used permeable Belgard pavers to create a sophisticated walkway patio around the house and potted plants at the edge of the landscape.
Aménagement d'un aménagement d'entrée ou allée de jardin latéral moderne de taille moyenne avec des pavés en pierre naturelle.
Aménagement d'un aménagement d'entrée ou allée de jardin latéral moderne de taille moyenne avec des pavés en pierre naturelle.
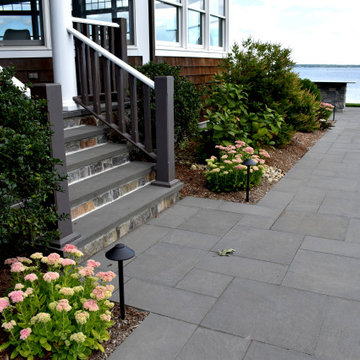
New bluestone walks replaced the old narrow, crumbling
concrete paver walks. Plantings were chosen for color and texture, prioritizing summer interest.
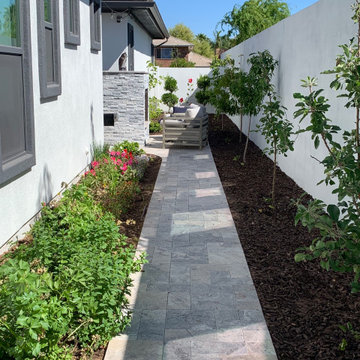
Cette image montre un petit jardin potager latéral design avec une exposition partiellement ombragée et un paillis.
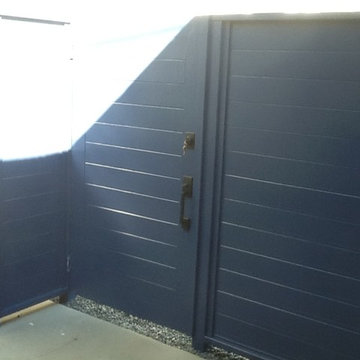
Fence & Gate
Cette photo montre un petit jardin latéral moderne avec une exposition ensoleillée et du gravier.
Cette photo montre un petit jardin latéral moderne avec une exposition ensoleillée et du gravier.
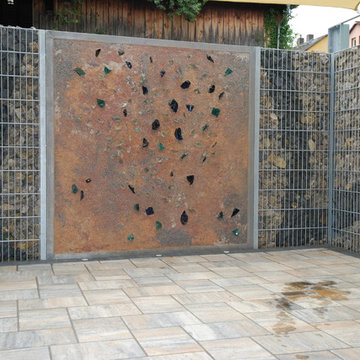
Stefan Heininger
Idées déco pour un petit jardin latéral contemporain l'été avec une exposition partiellement ombragée et des pavés en pierre naturelle.
Idées déco pour un petit jardin latéral contemporain l'été avec une exposition partiellement ombragée et des pavés en pierre naturelle.
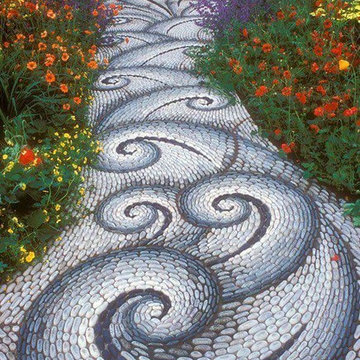
Aménagement d'un jardin latéral éclectique de taille moyenne et au printemps avec une exposition partiellement ombragée et des pavés en pierre naturelle.
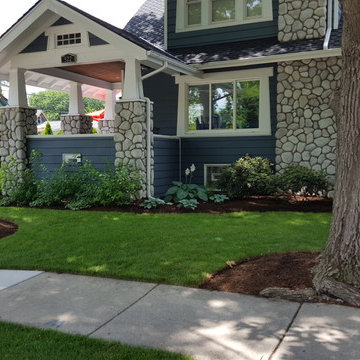
Tidy garden bed lines enhance the charm.
Cette image montre un jardin latéral craftsman avec une bordure.
Cette image montre un jardin latéral craftsman avec une bordure.
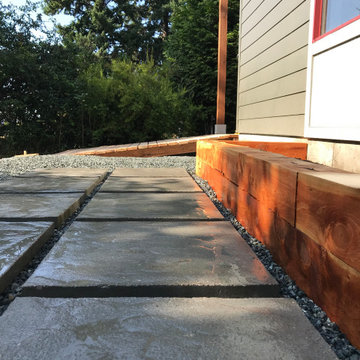
Inspiration pour un petit xéropaysage latéral design l'automne avec un chemin, une exposition ombragée et des pavés en béton.
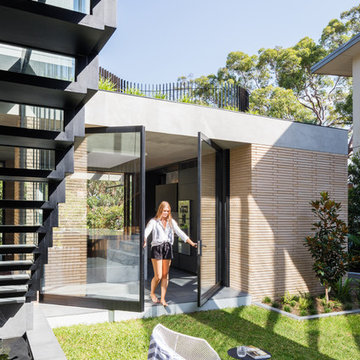
Opening the kitchen up to the garden is a morning ritual.
The Balmoral House is located within the lower north-shore suburb of Balmoral. The site presents many difficulties being wedged shaped, on the low side of the street, hemmed in by two substantial existing houses and with just half the land area of its neighbours. Where previously the site would have enjoyed the benefits of a sunny rear yard beyond the rear building alignment, this is no longer the case with the yard having been sold-off to the neighbours.
Our design process has been about finding amenity where on first appearance there appears to be little.
The design stems from the first key observation, that the view to Middle Harbour is better from the lower ground level due to the height of the canopy of a nearby angophora that impedes views from the first floor level. Placing the living areas on the lower ground level allowed us to exploit setback controls to build closer to the rear boundary where oblique views to the key local features of Balmoral Beach and Rocky Point Island are best.
This strategy also provided the opportunity to extend these spaces into gardens and terraces to the limits of the site, maximising the sense of space of the 'living domain'. Every part of the site is utilised to create an array of connected interior and exterior spaces
The planning then became about ordering these living volumes and garden spaces to maximise access to view and sunlight and to structure these to accommodate an array of social situations for our Client’s young family. At first floor level, the garage and bedrooms are composed in a linear block perpendicular to the street along the south-western to enable glimpses of district views from the street as a gesture to the public realm. Critical to the success of the house is the journey from the street down to the living areas and vice versa. A series of stairways break up the journey while the main glazed central stair is the centrepiece to the house as a light-filled piece of sculpture that hangs above a reflecting pond with pool beyond.
The architecture works as a series of stacked interconnected volumes that carefully manoeuvre down the site, wrapping around to establish a secluded light-filled courtyard and terrace area on the north-eastern side. The expression is 'minimalist modern' to avoid visually complicating an already dense set of circumstances. Warm natural materials including off-form concrete, neutral bricks and blackbutt timber imbue the house with a calm quality whilst floor to ceiling glazing and large pivot and stacking doors create light-filled interiors, bringing the garden inside.
In the end the design reverses the obvious strategy of an elevated living space with balcony facing the view. Rather, the outcome is a grounded compact family home sculpted around daylight, views to Balmoral and intertwined living and garden spaces that satisfy the social needs of a growing young family.
Photo Credit: Katherine Lu
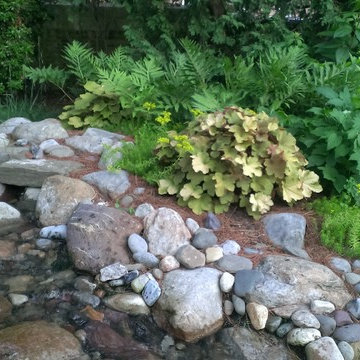
The mixed planting fills the entire city lot with lush green plants flowering at various times. A booster pump system allows the client to utilize the underground rainwater harvesting system to water the garden when needed.
J. Engler
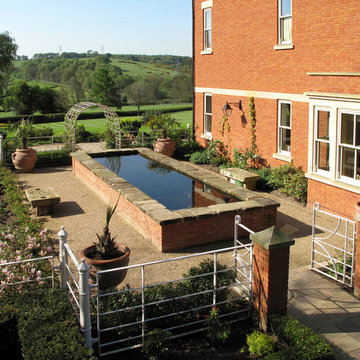
Cette photo montre un jardin latéral nature avec une exposition ensoleillée et du gravier.

For more photos of this project see:
O'SHEA
Idée de décoration pour un jardin latéral tradition au printemps avec une exposition partiellement ombragée, des pavés en pierre naturelle et un chemin.
Idée de décoration pour un jardin latéral tradition au printemps avec une exposition partiellement ombragée, des pavés en pierre naturelle et un chemin.

Aménagement d'un jardin latéral sud-ouest américain de taille moyenne avec des pavés en brique et une exposition partiellement ombragée.

Columnar evergreens provide a rhythmic structure to the flowing bluestone entry walk that terminates in a fountain courtyard. A soothing palette of green and white plantings keeps the space feeling lush and cool. Photo credit: Verdance Fine Garden Design

Inspiration pour un grand jardin latéral chalet l'été avec une exposition ensoleillée, un paillis et une clôture en bois.
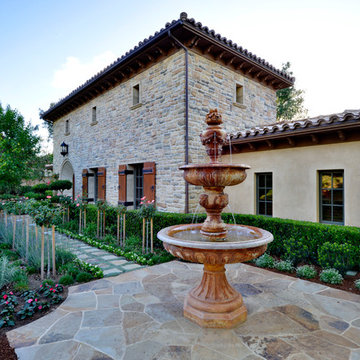
Cette photo montre un très grand jardin à la française latéral craftsman au printemps avec un point d'eau, une exposition partiellement ombragée et des pavés en pierre naturelle.
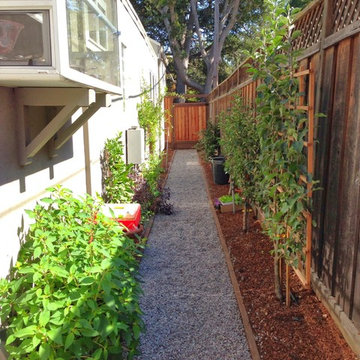
Aménagement d'un jardin latéral l'automne avec une exposition ombragée et du gravier.

Garden makeovers by Shirley Bovshow in Los Angeles.This was formerly an abandoned narrow side yard used only to store trash cans. Now it is a favorite garden stroll area for the homeowner. See the complete makeover: http://edenmakersblog.com/?p=893
Photo and design by Shirley Bovshow
Idées déco de jardins latéraux gris
3
