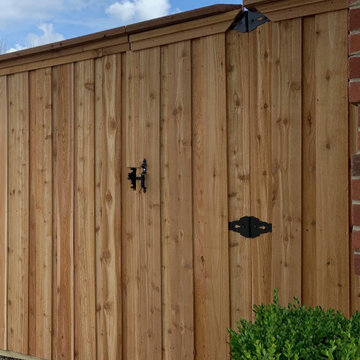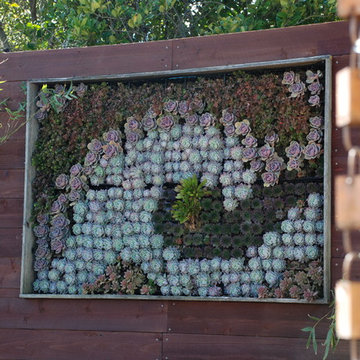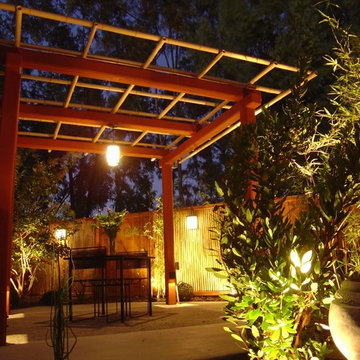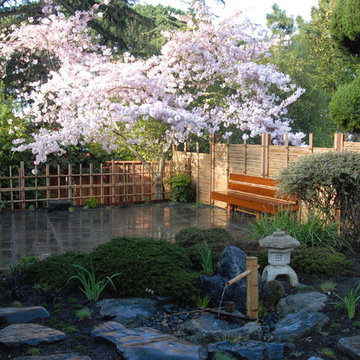Idées déco de jardins marrons avec une clôture
Trier par :
Budget
Trier par:Populaires du jour
1 - 20 sur 1 089 photos
1 sur 3
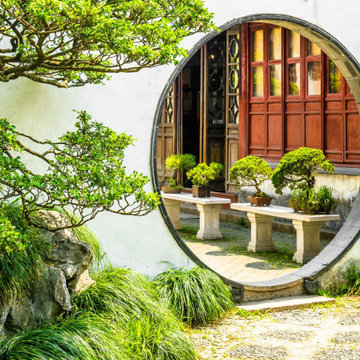
Création de jardins japonais partout en France.
Idées déco pour un jardin japonais asiatique.
Idées déco pour un jardin japonais asiatique.

Columnar evergreens provide a rhythmic structure to the flowing bluestone entry walk that terminates in a fountain courtyard. A soothing palette of green and white plantings keeps the space feeling lush and cool. Photo credit: Verdance Fine Garden Design

A grand wooden gate introduces the series of arrival sequences to be taken in along the private drive to the main ranch grounds.
Idées déco pour une allée carrossable avant campagne l'été avec des solutions pour vis-à-vis, une exposition ensoleillée et une clôture en pierre.
Idées déco pour une allée carrossable avant campagne l'été avec des solutions pour vis-à-vis, une exposition ensoleillée et une clôture en pierre.
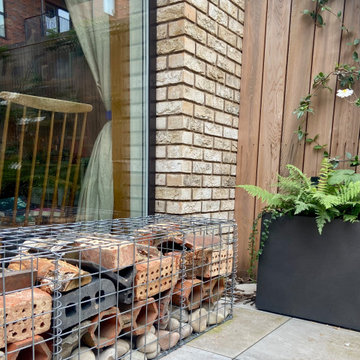
This blank canvas space in a new build in London's Olympic park had a bespoke transformation without digging down into soil. The entire design sits on a suspended patio above a carpark and includes bespoke features like a pergola, seating, bug hotel, irrigated planters and green climbers. The garden is a haven for a young family who love to bring their natural finds back home after walks.
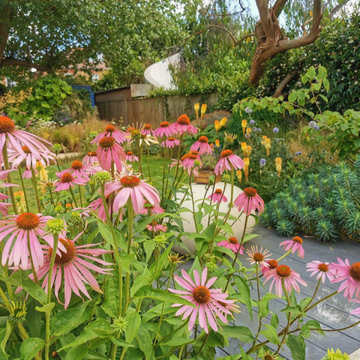
A contemporary garden for a family in South London. The planting is naturalistic and wildlife friendly, softening the sharp geometry employed in the hard landscaping. Seen here in summer with the echinacea, echinops and kniphofia in full bloom.
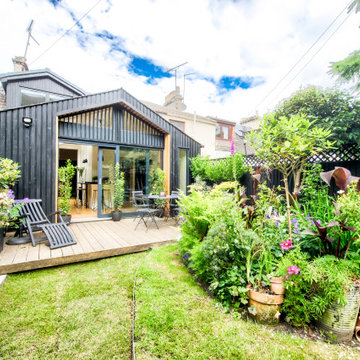
Cette image montre un jardin design avec une exposition ensoleillée et une clôture en bois.
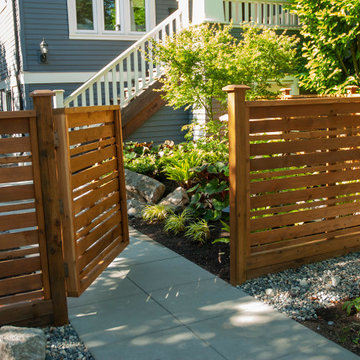
A stained cedar fence with entrance path leading into the garden
Cette image montre un jardin avant design avec un portail, des pavés en béton et une clôture en bois.
Cette image montre un jardin avant design avec un portail, des pavés en béton et une clôture en bois.
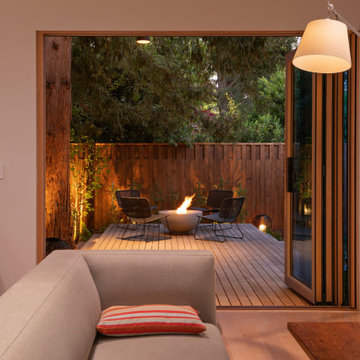
Photography: Travis Rhoads Photography
Aménagement d'un petit jardin arrière moderne avec un foyer extérieur, une exposition partiellement ombragée, une terrasse en bois et une clôture en bois.
Aménagement d'un petit jardin arrière moderne avec un foyer extérieur, une exposition partiellement ombragée, une terrasse en bois et une clôture en bois.

Idées déco pour un jardin contemporain avec une exposition partiellement ombragée et une clôture en bois.
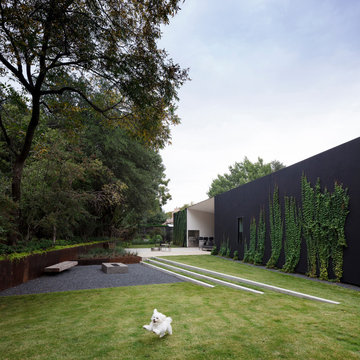
Cette photo montre un grand xéropaysage arrière moderne avec une exposition ensoleillée, du gravier et une clôture en métal.
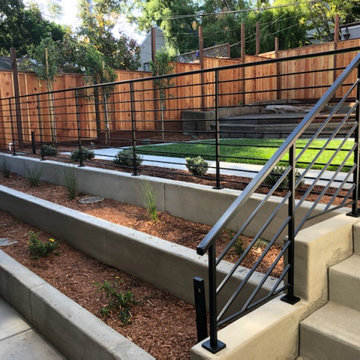
Exemple d'un jardin avant moderne de taille moyenne avec un massif de fleurs, une exposition ombragée, un paillis et une clôture en bois.
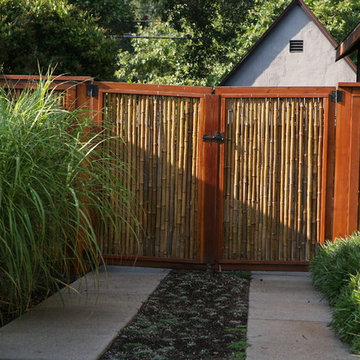
Idées déco pour un jardin arrière asiatique de taille moyenne avec une exposition ensoleillée et des pavés en pierre naturelle.
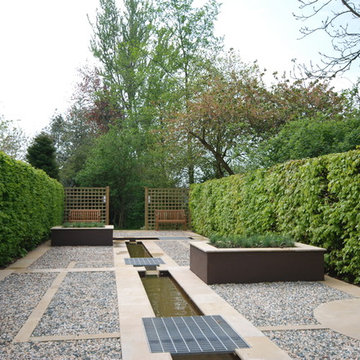
A contemporary water rill garden, calm, peaceful and light, with crisp diamond cut sandstone paving, rendered planters, contrasting gravel which glitters in the sun, flanked by Beech and Hornbeam hedging. The gardens surround an 18th Century farmhouse, open to the public between April and September each year. For more information please visit stillingfleetlodgenurseries.co.uk

MALVERN | WATTLE HOUSE
Front garden Design | Stone Masonry Restoration | Colour selection
The client brief was to design a new fence and entrance including garden, restoration of the façade including verandah of this old beauty. This gorgeous 115 year old, villa required extensive renovation to the façade, timberwork and verandah.
Withing this design our client wanted a new, very generous entrance where she could greet her broad circle of friends and family.
Our client requested a modern take on the ‘old’ and she wanted every plant she has ever loved, in her new garden, as this was to be her last move. Jill is an avid gardener at age 82, she maintains her own garden and each plant has special memories and she wanted a garden that represented her many gardens in the past, plants from friends and plants that prompted wonderful stories. In fact, a true ‘memory garden’.
The garden is peppered with deciduous trees, perennial plants that give texture and interest, annuals and plants that flower throughout the seasons.
We were given free rein to select colours and finishes for the colour palette and hardscaping. However, one constraint was that Jill wanted to retain the terrazzo on the front verandah. Whilst on a site visit we found the original slate from the verandah in the back garden holding up the raised vegetable garden. We re-purposed this and used them as steppers in the front garden.
To enhance the design and to encourage bees and birds into the garden we included a spun copper dish from Mallee Design.
A garden that we have had the very great pleasure to design and bring to life.
Residential | Building Design
Completed | 2020
Building Designer Nick Apps, Catnik Design Studio
Landscape Designer Cathy Apps, Catnik Design Studio
Construction | Catnik Design Studio
Lighting | LED Outdoors_Architectural

Cette image montre un xéropaysage avant design de taille moyenne et l'été avec une exposition partiellement ombragée, une terrasse en bois et une clôture en bois.
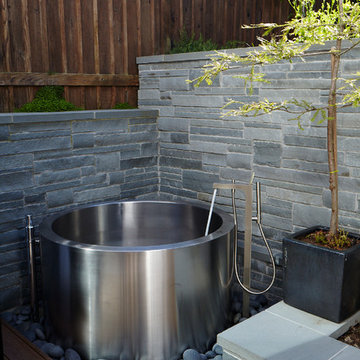
We loved this Japanese soaking tub nestled in a bed of river rocks against the bluestone wall.
Idée de décoration pour un petit jardin arrière design avec une terrasse en bois.
Idée de décoration pour un petit jardin arrière design avec une terrasse en bois.
Idées déco de jardins marrons avec une clôture
1
