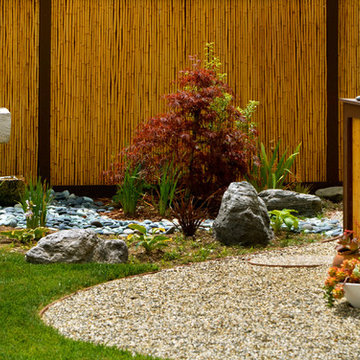Idées déco de jardins marrons avec une clôture
Trier par :
Budget
Trier par:Populaires du jour
121 - 140 sur 1 097 photos
1 sur 3
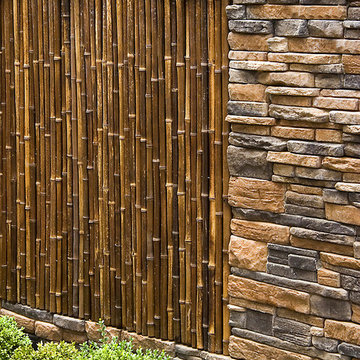
Culture Stone & Bamboo Garden Wall
© Photography by Kelly Horkoff / K West Images
Inspiration pour un jardin asiatique.
Inspiration pour un jardin asiatique.

This small tract home backyard was transformed into a lively breathable garden. A new outdoor living room was created, with silver-grey brazilian slate flooring, and a smooth integral pewter colored concrete wall defining and retaining earth around it. A water feature is the backdrop to this outdoor room extending the flooring material (slate) into the vertical plane covering a wall that houses three playful stainless steel spouts that spill water into a large basin. Koi Fish, Gold fish and water plants bring a new mini ecosystem of life, and provide a focal point and meditational environment. The integral colored concrete wall begins at the main water feature and weaves to the south west corner of the yard where water once again emerges out of a 4” stainless steel channel; reinforcing the notion that this garden backs up against a natural spring. The stainless steel channel also provides children with an opportunity to safely play with water by floating toy boats down the channel. At the north eastern end of the integral colored concrete wall, a warm western red cedar bench extends perpendicular out from the water feature on the outside of the slate patio maximizing seating space in the limited size garden. Natural rusting Cor-ten steel fencing adds a layer of interest throughout the garden softening the 6’ high surrounding fencing and helping to carry the users eye from the ground plane up past the fence lines into the horizon; the cor-ten steel also acts as a ribbon, tie-ing the multiple spaces together in this garden. The plant palette uses grasses and rushes to further establish in the subconscious that a natural water source does exist. Planting was performed outside of the wire fence to connect the new landscape to the existing open space; this was successfully done by using perennials and grasses whose foliage matches that of the native hillside, blurring the boundary line of the garden and aesthetically extending the backyard up into the adjacent open space.
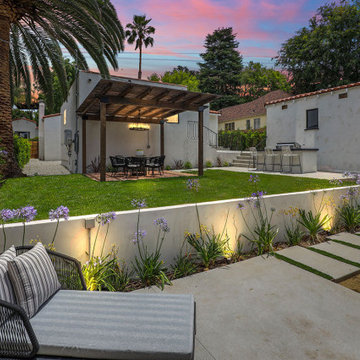
Cette photo montre un jardin arrière chic de taille moyenne avec des pavés en béton et une clôture en bois.
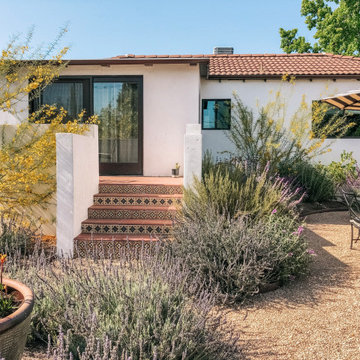
Native sages and Mediterranean wild mints and lavenders dance together under a canopy of palo verde, citrus and strawberry trees. Jasmine, bougainvillea, figs, olives and a sizable vegetable garden and orchard round out the planting profile. Not to mention the ultra low-water NO-MOW lawn. Used regularly for dogs & soccer.
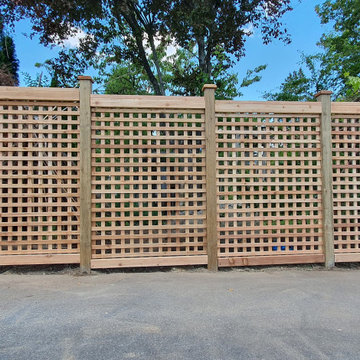
Idées déco pour une grande allée carrossable latérale moderne avec une exposition ensoleillée, une clôture en bois et des solutions pour vis-à-vis.
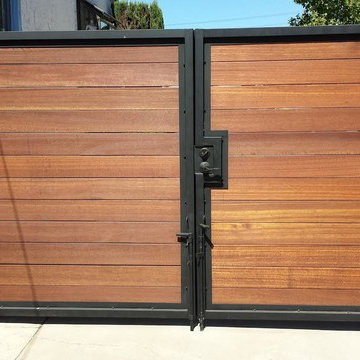
Idée de décoration pour une petite allée carrossable avant tradition l'été avec une exposition ensoleillée, des pavés en béton, un portail et une clôture en bois.
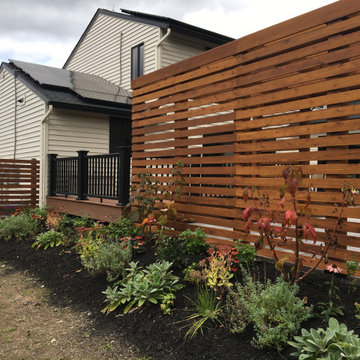
Nearly completed, we have been working on this project for a year now and just finishing up with laying of sod (lawn), and repaving the driveway.
The heated walkway and stoop are working and ready for the winter months.
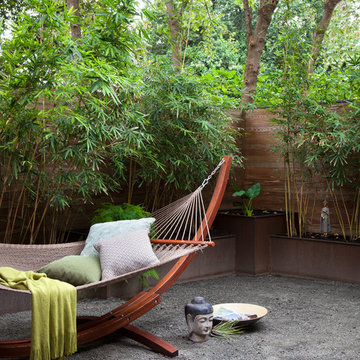
Ryann Ford
Exemple d'un jardin asiatique de taille moyenne avec du gravier et un mur de soutènement.
Exemple d'un jardin asiatique de taille moyenne avec du gravier et un mur de soutènement.
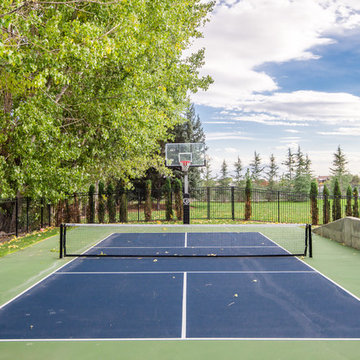
Idées déco pour un grand terrain de sport extérieur arrière classique l'été avec une exposition ensoleillée et une clôture en métal.
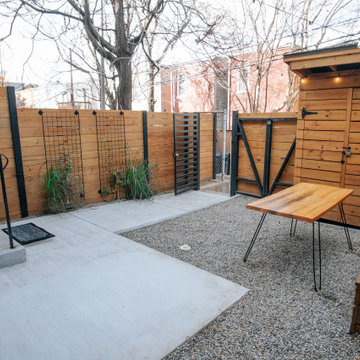
Explore this revitalized backyard oasis in Washington, DC, where overgrown grass, weeds, and greenery once dominated the space.
Faced with the challenge of maximizing every inch in this limited area, our goal was to reclaim and transform. The result: a thoughtful design featuring a custom fence for privacy and aesthetics, a space-saving bike shed, and a cozy bench surrounded by mosquito-repellent plants. Witness the metamorphosis of this once-overgrown haven into a harmonious blend of functionality and style—a transformed retreat where space is utilized to its fullest potential.
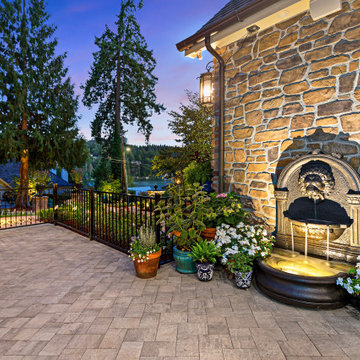
Idées déco pour un grand xéropaysage avant classique avec une exposition ensoleillée, des pavés en béton, une clôture en métal et un chemin.
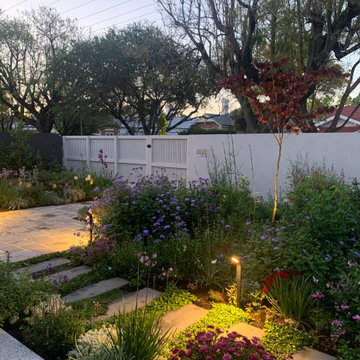
MALVERN | WATTLE HOUSE
Front garden Design | Stone Masonry Restoration | Colour selection
The client brief was to design a new fence and entrance including garden, restoration of the façade including verandah of this old beauty. This gorgeous 115 year old, villa required extensive renovation to the façade, timberwork and verandah.
Withing this design our client wanted a new, very generous entrance where she could greet her broad circle of friends and family.
Our client requested a modern take on the ‘old’ and she wanted every plant she has ever loved, in her new garden, as this was to be her last move. Jill is an avid gardener at age 82, she maintains her own garden and each plant has special memories and she wanted a garden that represented her many gardens in the past, plants from friends and plants that prompted wonderful stories. In fact, a true ‘memory garden’.
The garden is peppered with deciduous trees, perennial plants that give texture and interest, annuals and plants that flower throughout the seasons.
We were given free rein to select colours and finishes for the colour palette and hardscaping. However, one constraint was that Jill wanted to retain the terrazzo on the front verandah. Whilst on a site visit we found the original slate from the verandah in the back garden holding up the raised vegetable garden. We re-purposed this and used them as steppers in the front garden.
To enhance the design and to encourage bees and birds into the garden we included a spun copper dish from Mallee Design.
A garden that we have had the very great pleasure to design and bring to life.
Residential | Building Design
Completed | 2020
Building Designer Nick Apps, Catnik Design Studio
Landscape Designer Cathy Apps, Catnik Design Studio
Construction | Catnik Design Studio
Lighting | LED Outdoors_Architectural
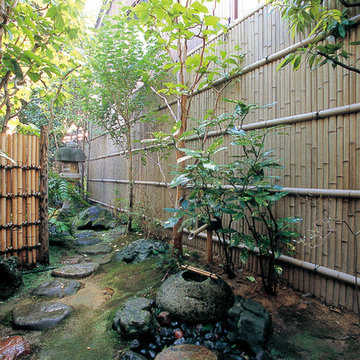
使用商品:エバー18型(古竹さらし竹)
Aménagement d'un jardin asiatique avec des pavés en pierre naturelle et pierres et graviers.
Aménagement d'un jardin asiatique avec des pavés en pierre naturelle et pierres et graviers.
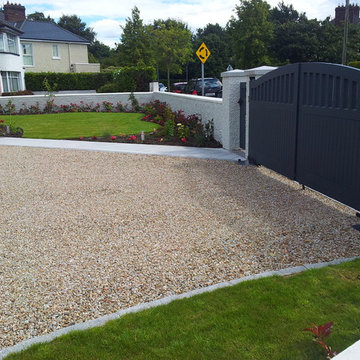
Driveway Gates Edward Cullen mALCI Amazon Landscaping and Garden Design
014060004
Amazonlandsacping.ie
Idées déco pour un grand jardin avant contemporain l'été avec une exposition ensoleillée, des pavés en pierre naturelle et une clôture en pierre.
Idées déco pour un grand jardin avant contemporain l'été avec une exposition ensoleillée, des pavés en pierre naturelle et une clôture en pierre.
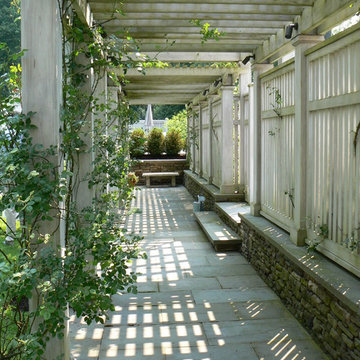
Cette photo montre un grand jardin avant chic au printemps avec une exposition ensoleillée, des pavés en béton et une clôture en bois.
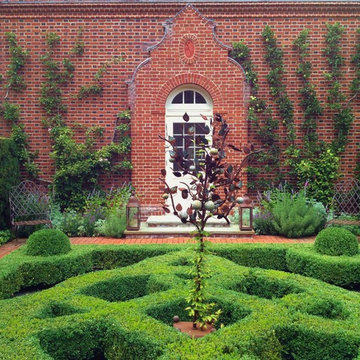
Parterre Garden
Cette image montre un jardin à la française traditionnel de taille moyenne avec des pavés en brique.
Cette image montre un jardin à la française traditionnel de taille moyenne avec des pavés en brique.
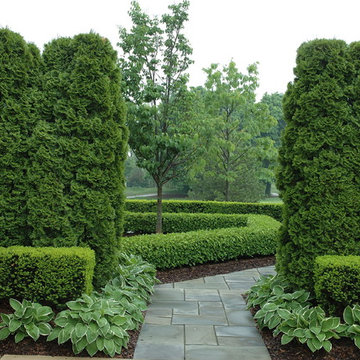
Land Architects, Craig Terrell, Ann Arbor
Idées déco pour un jardin à la française classique avec une exposition ombragée.
Idées déco pour un jardin à la française classique avec une exposition ombragée.
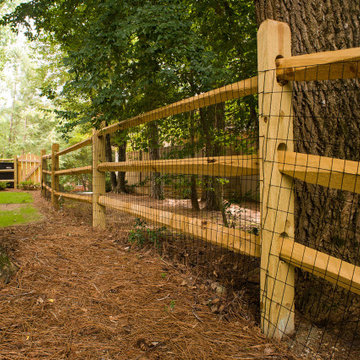
3 rail, split rail fence adds quiet country flavor in this backyard. Wire is attached to posts and rails to keep the critters out.
Cette image montre un jardin arrière traditionnel avec une clôture en bois.
Cette image montre un jardin arrière traditionnel avec une clôture en bois.
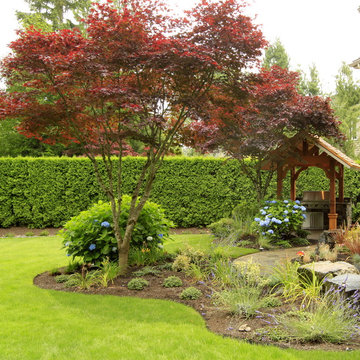
Réalisation d'un grand jardin à la française arrière tradition avec des pavés en pierre naturelle.
Idées déco de jardins marrons avec une clôture
7
