Idées déco de jardins modernes avec une clôture en bois
Trier par :
Budget
Trier par:Populaires du jour
1 - 20 sur 1 555 photos
1 sur 3
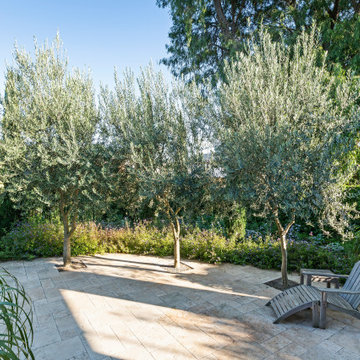
Cette image montre un jardin latéral minimaliste de taille moyenne et l'automne avec une exposition ensoleillée, du gravier et une clôture en bois.
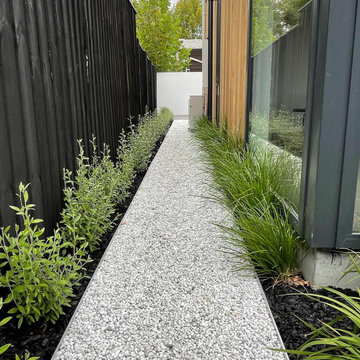
Beautiful stone path leading to the exterior service area.
Inspiration pour un petit xéropaysage latéral minimaliste l'hiver avec un chemin, une exposition ombragée, des galets de rivière et une clôture en bois.
Inspiration pour un petit xéropaysage latéral minimaliste l'hiver avec un chemin, une exposition ombragée, des galets de rivière et une clôture en bois.
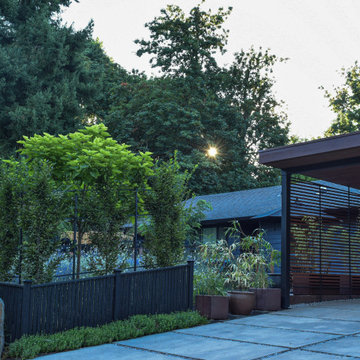
Modern carport extends off face of home to provide cover for two cars. Poured in place pavers with gravel joints create an aesthetically appealing parking surface.
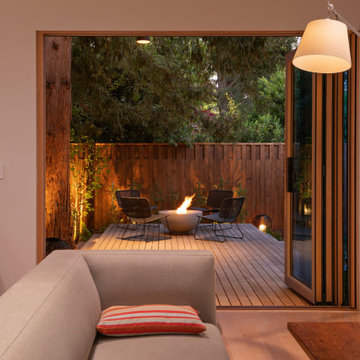
Photography: Travis Rhoads Photography
Aménagement d'un petit jardin arrière moderne avec un foyer extérieur, une exposition partiellement ombragée, une terrasse en bois et une clôture en bois.
Aménagement d'un petit jardin arrière moderne avec un foyer extérieur, une exposition partiellement ombragée, une terrasse en bois et une clôture en bois.
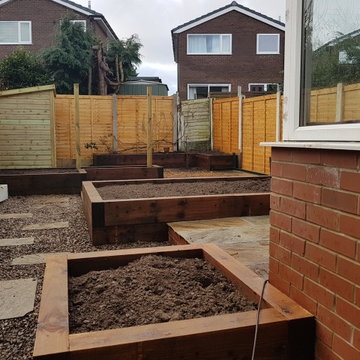
The main structure of the hard landscaping complete.
Exemple d'un petit jardin potager arrière moderne avec une exposition partiellement ombragée, des pavés en pierre naturelle et une clôture en bois.
Exemple d'un petit jardin potager arrière moderne avec une exposition partiellement ombragée, des pavés en pierre naturelle et une clôture en bois.
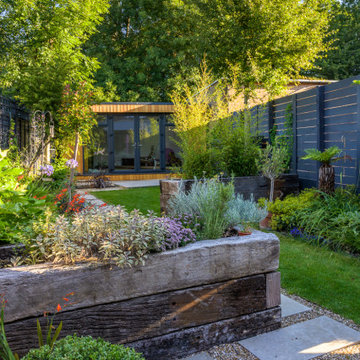
Having recently completed a major renovation to the back of the house with new bifold doors, our clients wanted their tired and overgrown garden to become a beautiful backdrop to their new family room.
They wanted a large patio to use as an extension of the existing kitchen and retain access to the large shed space the bottom of the garden. They wanted to revamp the planting and the unsightly fence.
The new design will twisted the layout of the garden on an angle to create the illusion of a much bigger space
Next to the house a porcelain tile patio laid in a stretched pattern at 45 degrees to pushes out the boundaries to make it seem wider.
Features include a wide fibreglass trough planter with 'floating' timber bench, framed by a sheet of grey Perspex Naturals attached to the existing fence to give a contemporary finish.
The centre of the garden features an artificial lawn running at an angle, bisected by two rectangular railway sleeper raised beds to break up the space. An the existing bamboo relocated to provide privacy to the seating area and screen-off the children's trampoline.
At the rear of the garden is a smaller porcelain patio for morning coffee or afternoon cocktails.
Details include a section in the patio laid with wood effect porcelain tiles to create contrast. Fences painted in dark grey Cuprinol Garden Shades and textured planting with a mixture of shades of greens to give the
garden year round interest.
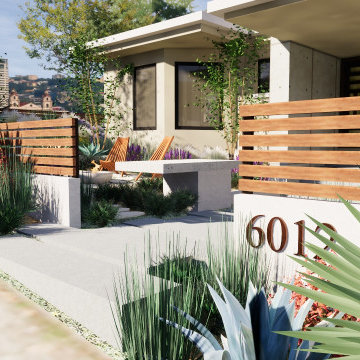
3d rendering for a landscape design project in Claremont, CA. - A mixture of drought tolerant plants and grasses with modern look materials make this house the envy of the block
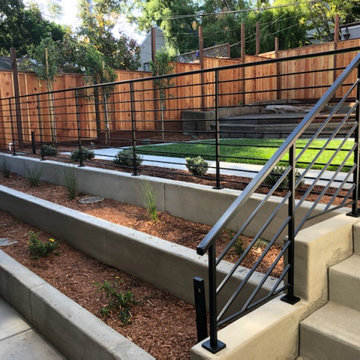
Exemple d'un jardin avant moderne de taille moyenne avec un massif de fleurs, une exposition ombragée, un paillis et une clôture en bois.
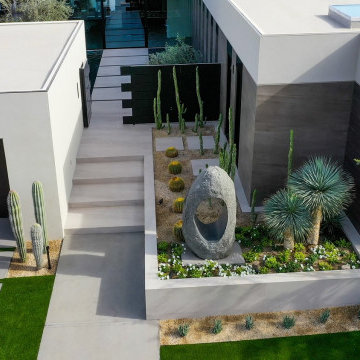
Bighorn Palm Desert luxury home with modern design. Photo by William MacCollum.
Idée de décoration pour un jardin avant minimaliste de taille moyenne avec une exposition ensoleillée, du gravier et une clôture en bois.
Idée de décoration pour un jardin avant minimaliste de taille moyenne avec une exposition ensoleillée, du gravier et une clôture en bois.
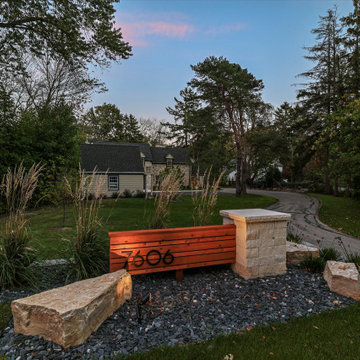
View of the address marker with house numbers lit at night.
Réalisation d'un jardin avant minimaliste de taille moyenne avec un chemin, une exposition partiellement ombragée, des pavés en pierre naturelle et une clôture en bois.
Réalisation d'un jardin avant minimaliste de taille moyenne avec un chemin, une exposition partiellement ombragée, des pavés en pierre naturelle et une clôture en bois.
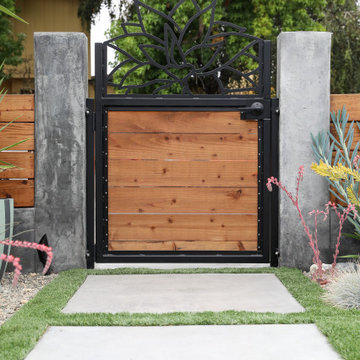
Residential home in Santa Cruz, CA
This stunning front and backyard project was so much fun! The plethora of K&D's scope of work included: smooth finished concrete walls, multiple styles of horizontal redwood fencing, smooth finished concrete stepping stones, bands, steps & pathways, paver patio & driveway, artificial turf, TimberTech stairs & decks, TimberTech custom bench with storage, shower wall with bike washing station, custom concrete fountain, poured-in-place fire pit, pour-in-place half circle bench with sloped back rest, metal pergola, low voltage lighting, planting and irrigation! (*Adorable cat not included)
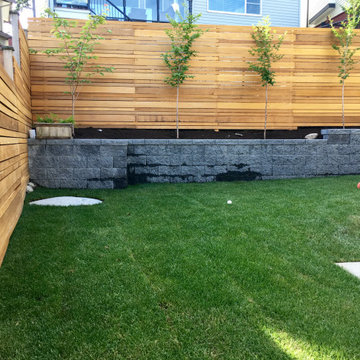
The taller fence offers much greater privacy from upslope neighbors, and "de-clutters" the corner, making for a far more calming and streamlined view
Cette image montre un jardin arrière minimaliste de taille moyenne et au printemps avec une clôture en bois, des solutions pour vis-à-vis et une exposition partiellement ombragée.
Cette image montre un jardin arrière minimaliste de taille moyenne et au printemps avec une clôture en bois, des solutions pour vis-à-vis et une exposition partiellement ombragée.
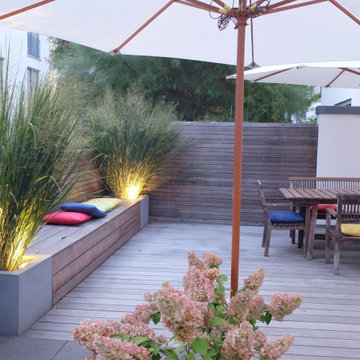
Cette image montre un petit jardin latéral minimaliste l'été avec une exposition partiellement ombragée, une terrasse en bois et une clôture en bois.
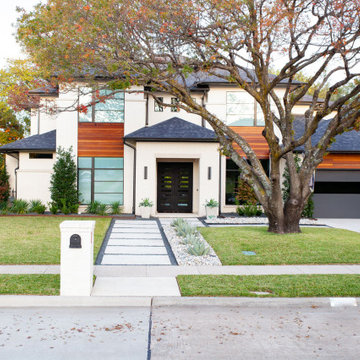
Gorgeous modern landscape with clean lines and stunning detail.
Aménagement d'une allée carrossable avant moderne de taille moyenne avec pierres et graviers, une exposition ensoleillée, du gravier et une clôture en bois.
Aménagement d'une allée carrossable avant moderne de taille moyenne avec pierres et graviers, une exposition ensoleillée, du gravier et une clôture en bois.

MALVERN | WATTLE HOUSE
Front garden Design | Stone Masonry Restoration | Colour selection
The client brief was to design a new fence and entrance including garden, restoration of the façade including verandah of this old beauty. This gorgeous 115 year old, villa required extensive renovation to the façade, timberwork and verandah.
Withing this design our client wanted a new, very generous entrance where she could greet her broad circle of friends and family.
Our client requested a modern take on the ‘old’ and she wanted every plant she has ever loved, in her new garden, as this was to be her last move. Jill is an avid gardener at age 82, she maintains her own garden and each plant has special memories and she wanted a garden that represented her many gardens in the past, plants from friends and plants that prompted wonderful stories. In fact, a true ‘memory garden’.
The garden is peppered with deciduous trees, perennial plants that give texture and interest, annuals and plants that flower throughout the seasons.
We were given free rein to select colours and finishes for the colour palette and hardscaping. However, one constraint was that Jill wanted to retain the terrazzo on the front verandah. Whilst on a site visit we found the original slate from the verandah in the back garden holding up the raised vegetable garden. We re-purposed this and used them as steppers in the front garden.
To enhance the design and to encourage bees and birds into the garden we included a spun copper dish from Mallee Design.
A garden that we have had the very great pleasure to design and bring to life.
Residential | Building Design
Completed | 2020
Building Designer Nick Apps, Catnik Design Studio
Landscape Designer Cathy Apps, Catnik Design Studio
Construction | Catnik Design Studio
Lighting | LED Outdoors_Architectural
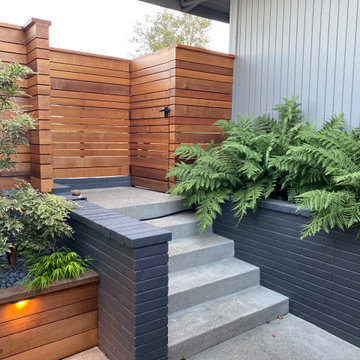
Aménagement d'un petit xéropaysage avant moderne l'automne avec une exposition partiellement ombragée, des galets de rivière et une clôture en bois.
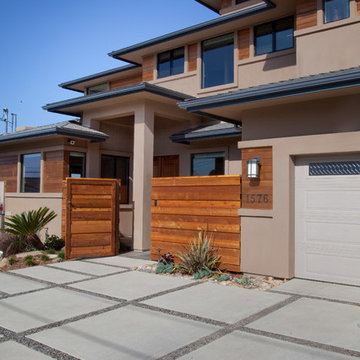
We used exposed beach pebble bands to break up the large amount of concrete in this driveway. The pebble is set on a concrete base and set in mortar which makes it very sturdy to drive on. After installed we put a clear sealer over the pebble to make it shine. The concrete has an etched finish which also shows small amounts of aggregate in the finish. This gives the concrete a sanded finish which is a non-slip finish.
Tony Vitale of Landscape Logic
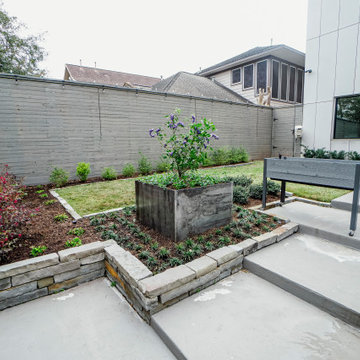
Aménagement d'un petit jardin avant moderne au printemps avec une exposition ensoleillée, des pavés en pierre naturelle et une clôture en bois.
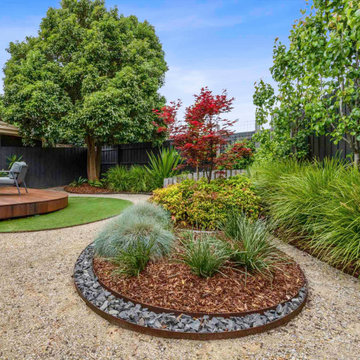
Backyard retreat in McKinnon. Garden design & landscaping installation by Boodle Concepts, based in Melbourne and Kyneton, Macedon Ranges. New decking and firepit area is hugged by custom curved bench and various heights of screening for visual interest.
#decking #moderngardens #melbournegardens #curvebench #curvedbench #indooroutdoorliving #artificialturf #backyardretreat #backyardoasis #gardendesign #landscapingmelbourne #boodleconcepts #australiandesigners
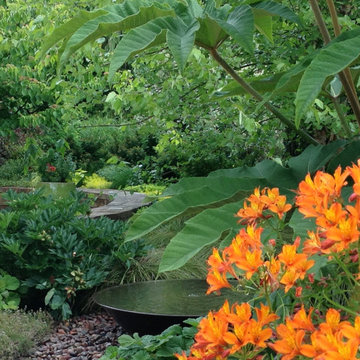
Idée de décoration pour un xéropaysage arrière minimaliste de taille moyenne et au printemps avec un point d'eau, une exposition ensoleillée, un gravier de granite et une clôture en bois.
Idées déco de jardins modernes avec une clôture en bois
1