Idées déco de jardins rétro avec une clôture en bois
Trier par :
Budget
Trier par:Populaires du jour
1 - 20 sur 224 photos
1 sur 3
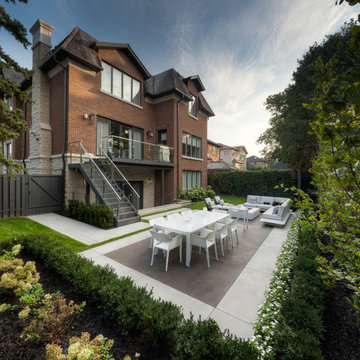
An award winning backyard project that includes a two tone Limestone Finish patio, stepping stone pathways and basement walkout steps with cantilevered reveals.
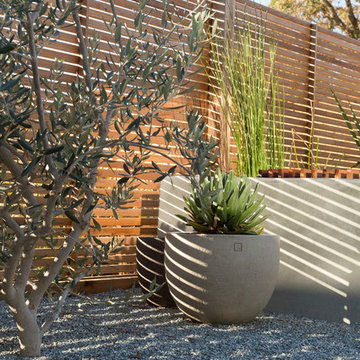
Eichler in Marinwood - At the larger scale of the property existed a desire to soften and deepen the engagement between the house and the street frontage. As such, the landscaping palette consists of textures chosen for subtlety and granularity. Spaces are layered by way of planting, diaphanous fencing and lighting. The interior engages the front of the house by the insertion of a floor to ceiling glazing at the dining room.
Jog-in path from street to house maintains a sense of privacy and sequential unveiling of interior/private spaces. This non-atrium model is invested with the best aspects of the iconic eichler configuration without compromise to the sense of order and orientation.
photo: scott hargis
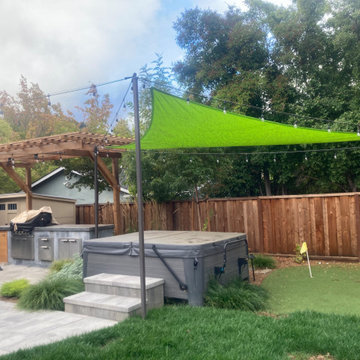
Showing:
*Custom designed putting green with a Sail Awning for shade around the hot tub and Putting Green
*Small pergola built over the new Custom BBQ counter with grill & storage
*String lights are used throughout the yard instead of overhead lights in the pergola
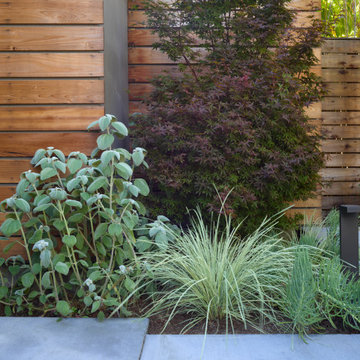
Aménagement d'un xéropaysage arrière rétro avec un massif de fleurs, des pavés en béton et une clôture en bois.
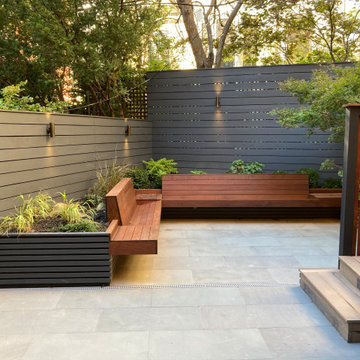
The approach to this backyard was to turn the orientation of the design to take attention away from the squareness of the space. A cozy conversation nook was designed with a raised planter behind.
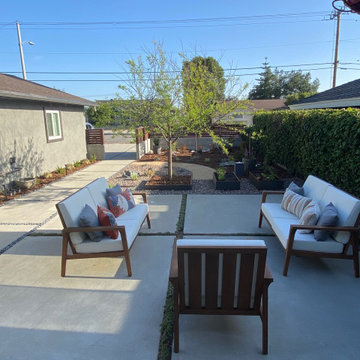
Turf removal front yard with drought tolerant design and adding courtyard
Réalisation d'un jardin vintage de taille moyenne et au printemps avec une exposition ensoleillée, du gravier et une clôture en bois.
Réalisation d'un jardin vintage de taille moyenne et au printemps avec une exposition ensoleillée, du gravier et une clôture en bois.
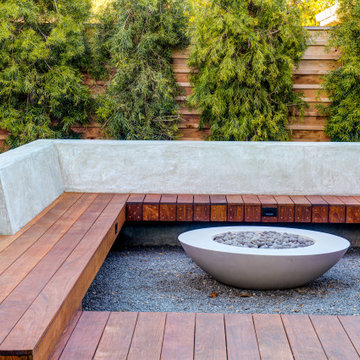
Modern landscape with custom IPE deck and in ground spa, drought resistant planting, outdoor lighting
Réalisation d'un grand jardin arrière vintage l'été avec une exposition ensoleillée, une terrasse en bois et une clôture en bois.
Réalisation d'un grand jardin arrière vintage l'été avec une exposition ensoleillée, une terrasse en bois et une clôture en bois.
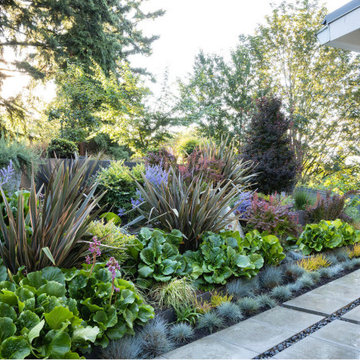
layered plantings in the steel garden walls
Inspiration pour un très grand xéropaysage arrière vintage avec une exposition partiellement ombragée, des pavés en béton et une clôture en bois.
Inspiration pour un très grand xéropaysage arrière vintage avec une exposition partiellement ombragée, des pavés en béton et une clôture en bois.
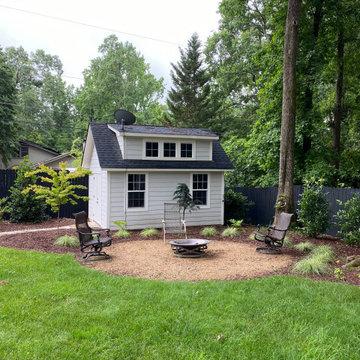
Backyard Renovation for family looking to share time with friends and dogs.
Réalisation d'un jardin à la française arrière vintage de taille moyenne et l'été avec un foyer extérieur, une exposition partiellement ombragée, des pavés en pierre naturelle et une clôture en bois.
Réalisation d'un jardin à la française arrière vintage de taille moyenne et l'été avec un foyer extérieur, une exposition partiellement ombragée, des pavés en pierre naturelle et une clôture en bois.
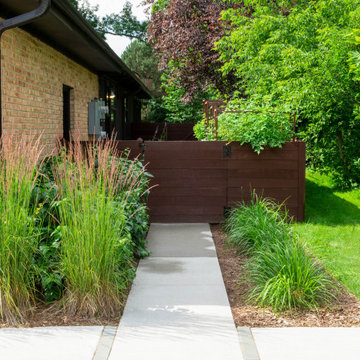
A concrete walkway connects the new driveway to the vegetable garden on the side of the home.
Renn Kuhnen Photography
Aménagement d'un jardin potager latéral rétro de taille moyenne et l'été avec une exposition ensoleillée et une clôture en bois.
Aménagement d'un jardin potager latéral rétro de taille moyenne et l'été avec une exposition ensoleillée et une clôture en bois.
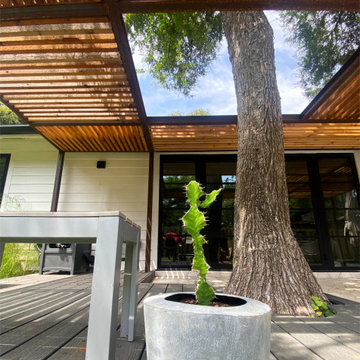
Working in Harmony with Nature
One of the most remarkable aspects of this project is how the pergola and the clam shell-colored Trex deck were thoughtfully designed to complement and highlight the existing large red oak tree. Rather than overshadowing or competing with its natural beauty, the design gracefully worked around the tree, creating a harmonious coexistence between human craftsmanship and nature’s elegance.
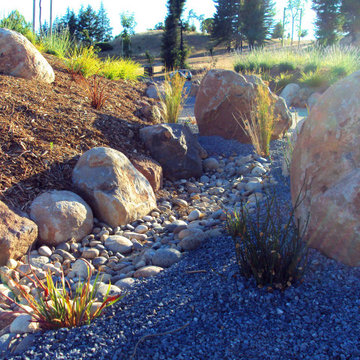
Cobbles with pebbles are blended to beautify a driveway swale (and also slow storm water, increase infiltration of storm water into soil and reduce downstream erosion issues). Evergreen rushes, irises and grasses soften the rock work and increase the riparian feel.
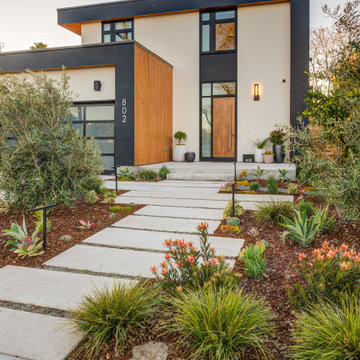
Modern landscape with custom IPE deck and in ground spa, drought resistant planting, outdoor lighting
Cette image montre un grand jardin arrière vintage l'été avec une exposition ensoleillée, une terrasse en bois et une clôture en bois.
Cette image montre un grand jardin arrière vintage l'été avec une exposition ensoleillée, une terrasse en bois et une clôture en bois.
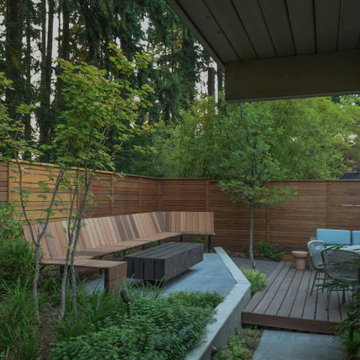
Idée de décoration pour un petit xéropaysage arrière vintage l'hiver avec un mur de soutènement, une exposition partiellement ombragée et une clôture en bois.
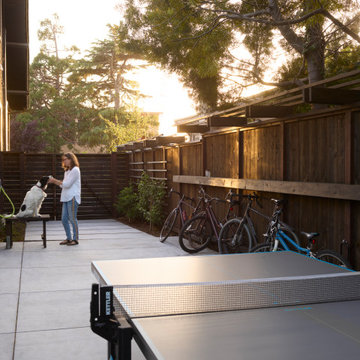
Cette image montre une allée carrossable latérale vintage avec des pavés en béton et une clôture en bois.
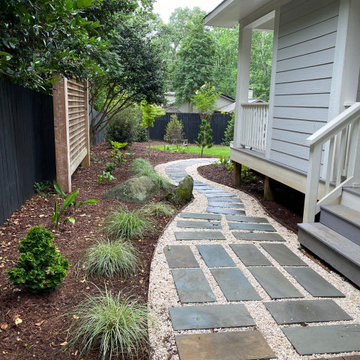
Backyard Renovation for family looking to share time with friends and dogs.
Réalisation d'un jardin à la française arrière vintage de taille moyenne et l'été avec un foyer extérieur, une exposition partiellement ombragée, des pavés en pierre naturelle et une clôture en bois.
Réalisation d'un jardin à la française arrière vintage de taille moyenne et l'été avec un foyer extérieur, une exposition partiellement ombragée, des pavés en pierre naturelle et une clôture en bois.
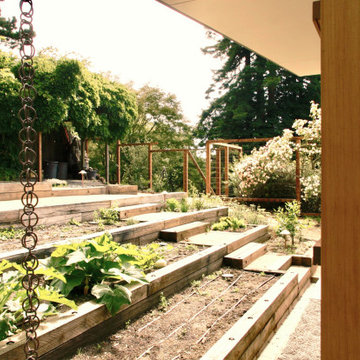
Juniper timber retaining walls and steps form the terraced vegetable garden. A rain chain on the southern end of the butterfly roof leads to a runnel at the base of the garden.
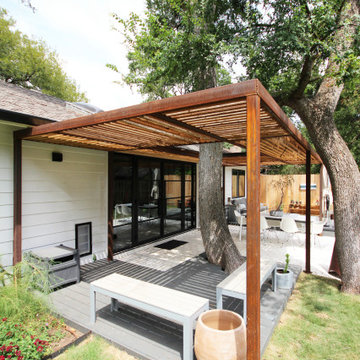
At Native Edge Landscape, we believe that outdoor spaces are canvases for artistic expression and harmonious design. In one of our recent projects, we had the opportunity to create a breathtaking pergola that seamlessly blended with the surrounding environment while showcasing the unique artful taste of our clients. Join us as we explore the captivating details of this design and the meticulous craftsmanship that went into creating a truly remarkable outdoor space.
The Pergola: A Perfect Fusion of Steel and Cedar
The focal point of this project is undoubtedly the large pergola, which we carefully constructed from steel C-channel and rough cedar purlins. The combination of these materials resulted in a striking aesthetic that effortlessly marries strength and natural beauty. The warm tones of each play off one another and come alive in the sunlight, while the alternating basketweave layout of the slats offer even more visual interest as well as variation in the provided shade. The design concept was carefully planned to ensure the purlins fit snugly into the channel, cleverly concealing any visible fasteners. This attention to detail adds to the sleek and streamlined appearance of the pergola, elevating its visual appeal and rustic elegance.
Working in Harmony with Nature
One of the most remarkable aspects of this project is how the pergola and the clam shell-colored Trex deck were thoughtfully designed to complement and highlight the existing large red oak tree. Rather than overshadowing or competing with its natural beauty, the design gracefully worked around the tree, creating a harmonious coexistence between human craftsmanship and nature's elegance.
Mid-Century Modern Charm with an Artful Twist
While the overall design of the space exudes mid-century modern aesthetics, what truly makes this project stand out is the clients' unique and artful taste. Their personal touch can be seen in the selection of decor, furniture, and subtle embellishments that add character and personality to the space. The result is a stunning blend of timeless design principles and the clients' individual artistic expression, creating a truly one-of-a-kind outdoor sanctuary.
Craftsmanship that Inspires
Every element of this project, from the pergola's construction to the careful integration of existing natural features, is a testament to the exceptional craftsmanship of the Native Edge Landscape team. With an unwavering commitment to excellence, our designers and craftsmen brought the clients' vision to life, transforming their outdoor space into a work of art.
The large pergola in this project serves as a striking centerpiece, combining the remarkable simplicity of steel and cedar to create a visually striking structure that harmonizes with the surrounding environment. Through careful design and meticulous craftsmanship, we successfully incorporated the clients' artful taste, resulting in a space that reflects their unique style while embracing mid-century modern charm. At Native Edge Landscape, we take pride in creating outdoor spaces that are not only aesthetically stunning but also deeply personal and reflective of our clients' individuality.
If you're seeking to transform your own yard into a captivating art space, we invite you to contact Native Edge Landscape. Our team of experts is ready to bring your vision to life, combining artistry, sustainability, and conscientious craftsmanship to create an outdoor sanctuary that is truly extraordinary. Let us inspire and elevate your outdoor living experience today.
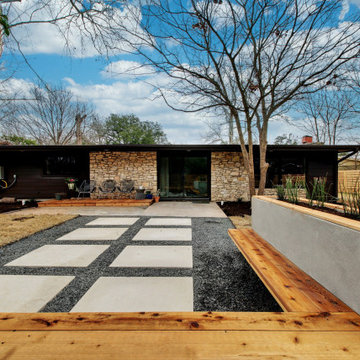
This mid-century modern home features a bench with an integrated planter and multiple lounge areas
Inspiration pour un jardin arrière vintage de taille moyenne avec une exposition ensoleillée, des pavés en béton et une clôture en bois.
Inspiration pour un jardin arrière vintage de taille moyenne avec une exposition ensoleillée, des pavés en béton et une clôture en bois.
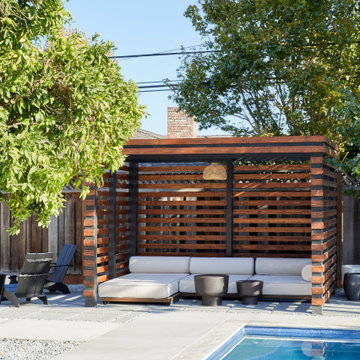
This artistic and design-forward family approached us at the beginning of the pandemic with a design prompt to blend their love of midcentury modern design with their Caribbean roots. With her parents originating from Trinidad & Tobago and his parents from Jamaica, they wanted their home to be an authentic representation of their heritage, with a midcentury modern twist. We found inspiration from a colorful Trinidad & Tobago tourism poster that they already owned and carried the tropical colors throughout the house — rich blues in the main bathroom, deep greens and oranges in the powder bathroom, mustard yellow in the dining room and guest bathroom, and sage green in the kitchen. This project was featured on Dwell in January 2022.
Idées déco de jardins rétro avec une clôture en bois
1