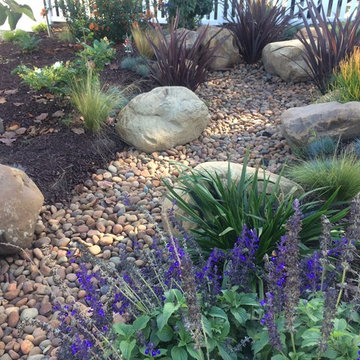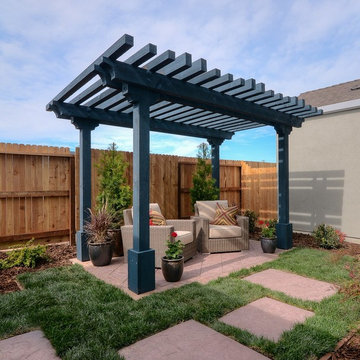Idées déco de jardins
Trier par :
Budget
Trier par:Populaires du jour
41 - 60 sur 10 172 photos
1 sur 2
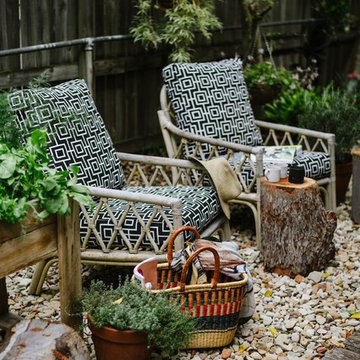
Wattlebird Eco was commissioned to furnish and style this rustic outdoor space for a family with two young children. The brief was to make it more habitable and functional for relaxing together as a family. With the client’s input, we chose to utilise existing outdoor wicker chairs that had weathered beautifully, and updating them with new cushions upholstered in quality outdoor fabric with green credentials. Locally sourced timber logs were brought in as stools and side tables and their flourishing little veggie cart was brought closer to the scene to get the kids more involved with harvesting their own leafy greens. A locally made hammock chair swings in the breeze inviting some quiet reading when time permits!
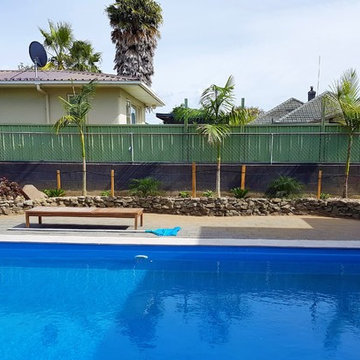
Existing stone garden wall was repaired and incorporated into the design. The Bungalow Palms are lit from below with new garden lighting to provide a great night effect for BBQ's or late night dips. They will also provide shade relief over the warm summer months.
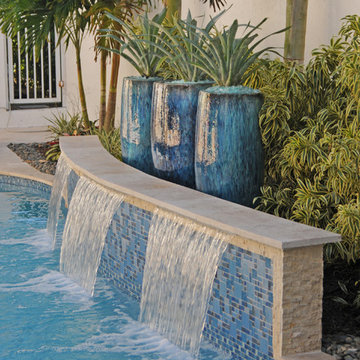
Beautiful, tropical landscape designed by Pamela Crawford. Pamela's services include landscape design and installation, pottery, furniture, pool designs, outdoor kitchens, and paving design. She covers Palm Beach County, including Boca Raton, Delray Beach, Palm Beach, Wellington, and Palm Beach Gardens.
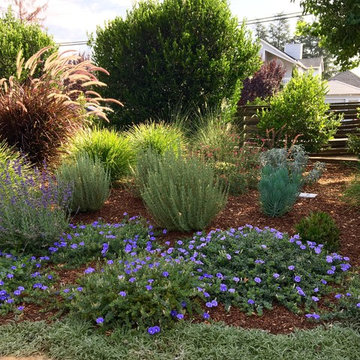
A retired client wanted to jazz up the entrance to her home but leave the orchard, veggie beds and hardscape the way it was. Since she does all the maintenance herself, I wanted to make sure she wouldn't have too many weeds so we used the winter months to sheet mulch the area, killing the massive amount of existing weeds & enriching the hard soil. This worked beautifully.
We added a flagstone pathway with Dymondia between the stones and a small area for her new bench to sit and enjoy the garden. She didn't want plants under her messy tree, so we decorated that area with pots. She has a huge deer & gopher problem which is why she hangs the white ribbons to scare away the deer from her fruit trees.

I built this on my property for my aging father who has some health issues. Handicap accessibility was a factor in design. His dream has always been to try retire to a cabin in the woods. This is what he got.
It is a 1 bedroom, 1 bath with a great room. It is 600 sqft of AC space. The footprint is 40' x 26' overall.
The site was the former home of our pig pen. I only had to take 1 tree to make this work and I planted 3 in its place. The axis is set from root ball to root ball. The rear center is aligned with mean sunset and is visible across a wetland.
The goal was to make the home feel like it was floating in the palms. The geometry had to simple and I didn't want it feeling heavy on the land so I cantilevered the structure beyond exposed foundation walls. My barn is nearby and it features old 1950's "S" corrugated metal panel walls. I used the same panel profile for my siding. I ran it vertical to math the barn, but also to balance the length of the structure and stretch the high point into the canopy, visually. The wood is all Southern Yellow Pine. This material came from clearing at the Babcock Ranch Development site. I ran it through the structure, end to end and horizontally, to create a seamless feel and to stretch the space. It worked. It feels MUCH bigger than it is.
I milled the material to specific sizes in specific areas to create precise alignments. Floor starters align with base. Wall tops adjoin ceiling starters to create the illusion of a seamless board. All light fixtures, HVAC supports, cabinets, switches, outlets, are set specifically to wood joints. The front and rear porch wood has three different milling profiles so the hypotenuse on the ceilings, align with the walls, and yield an aligned deck board below. Yes, I over did it. It is spectacular in its detailing. That's the benefit of small spaces.
Concrete counters and IKEA cabinets round out the conversation.
For those who could not live in a tiny house, I offer the Tiny-ish House.
Photos by Ryan Gamma
Staging by iStage Homes
Design assistance by Jimmy Thornton
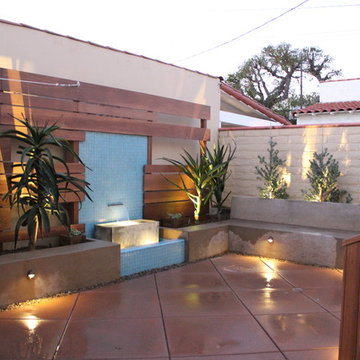
GARDEN PROS
Inspiration pour un petit xéropaysage arrière méditerranéen avec une exposition ensoleillée.
Inspiration pour un petit xéropaysage arrière méditerranéen avec une exposition ensoleillée.
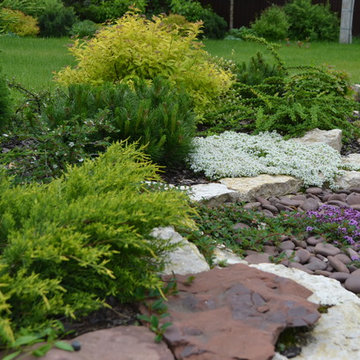
Réalisation d'un jardin avant design l'été avec une exposition ensoleillée.
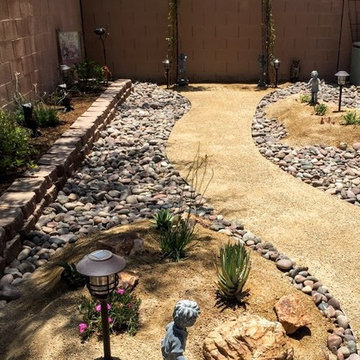
Small yard concersion from grass to a more meditative theme for client. We incorporated succulents, aloe, elephant food, desert lavender . we also removed the dirst from the back wall planter in order to tarback wall to protect the wall from water staining. Deana M. Chiavola
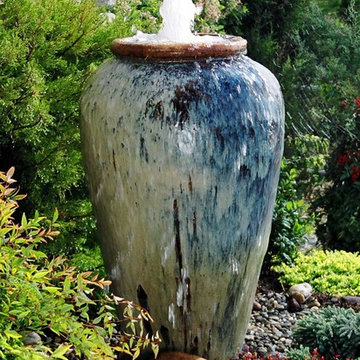
A large ceramic vase with beautiful glazing serves as a centerpiece to this garden bed. The installation included an AquaBox that turns a static vase into a water fountain that adds subtle motion and calming sounds to this garden.
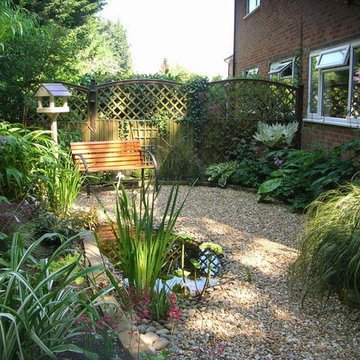
This garden was in almost complete shade all day and the soil was permanantly damp. This allowed us to create a small, shallow wildlife pond and surround it with moisture loving plants.
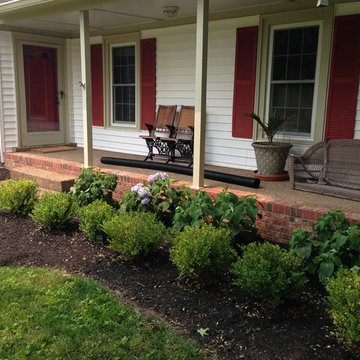
Korean Boxwood and Blue Endless Summer Hydrangeas.
Elliott Hallum
Aménagement d'un jardin avant classique de taille moyenne et l'été avec une exposition partiellement ombragée et un paillis.
Aménagement d'un jardin avant classique de taille moyenne et l'été avec une exposition partiellement ombragée et un paillis.
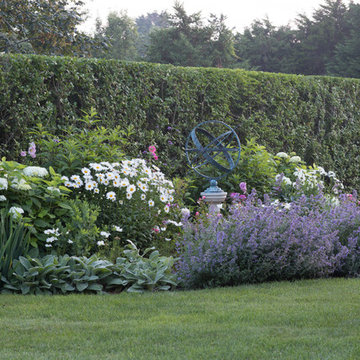
Cary Hazlegrove / Nantucket Stocks
Inspiration pour un jardin arrière traditionnel de taille moyenne avec une exposition partiellement ombragée et un paillis.
Inspiration pour un jardin arrière traditionnel de taille moyenne avec une exposition partiellement ombragée et un paillis.
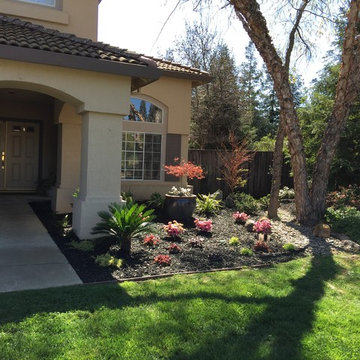
Small front lawn project with various flowers and plants.
Inspiration pour un petit jardin avant méditerranéen avec une exposition ensoleillée et un paillis.
Inspiration pour un petit jardin avant méditerranéen avec une exposition ensoleillée et un paillis.
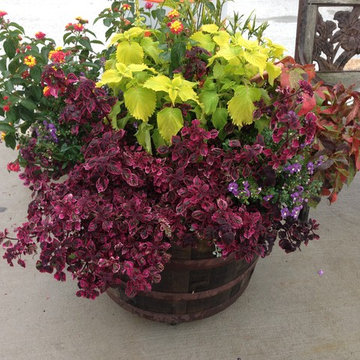
Inspiration pour un petit jardin avant traditionnel l'été avec une exposition ensoleillée et des pavés en béton.
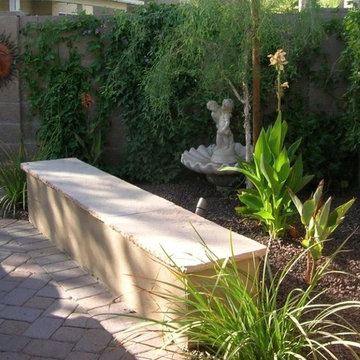
Seatbench
Cette photo montre un petit xéropaysage arrière sud-ouest américain l'été avec une exposition partiellement ombragée et des pavés en brique.
Cette photo montre un petit xéropaysage arrière sud-ouest américain l'été avec une exposition partiellement ombragée et des pavés en brique.
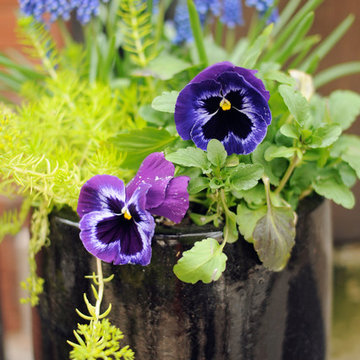
Hyacinths, pansies and sedum create a spring mix of color in this small planter.
Inspiration pour un petit aménagement d'entrée ou allée de jardin avant craftsman au printemps avec une exposition ombragée.
Inspiration pour un petit aménagement d'entrée ou allée de jardin avant craftsman au printemps avec une exposition ombragée.
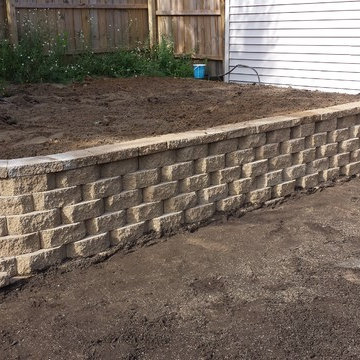
Another photo of the completed project. Now the family can start planning for there patio!
Inspiration pour un petit jardin arrière minimaliste avec un mur de soutènement et une exposition partiellement ombragée.
Inspiration pour un petit jardin arrière minimaliste avec un mur de soutènement et une exposition partiellement ombragée.
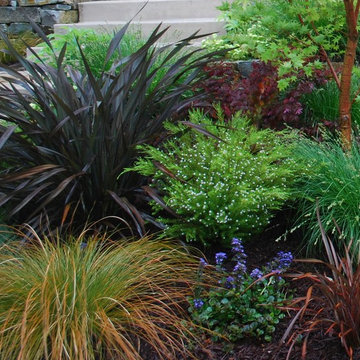
Steve Lambert, Winner Beautification Award for Small Landscape Design - Build
Small Country-club Project, with courtyard deck, low maintenance, Bitter root walls,
Idées déco de jardins
3
