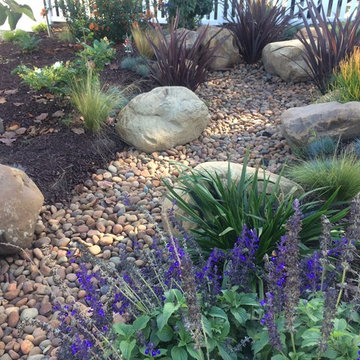Idées déco de jardins
Trier par :
Budget
Trier par:Populaires du jour
161 - 180 sur 33 390 photos
1 sur 3
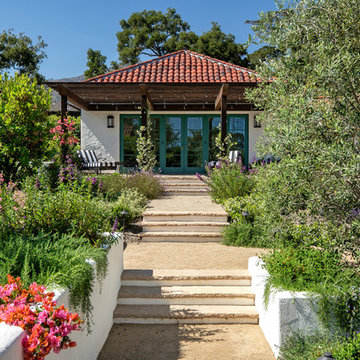
Jim Bartsch Photography
Exemple d'un grand xéropaysage arrière méditerranéen avec un foyer extérieur, une exposition ensoleillée et des pavés en brique.
Exemple d'un grand xéropaysage arrière méditerranéen avec un foyer extérieur, une exposition ensoleillée et des pavés en brique.
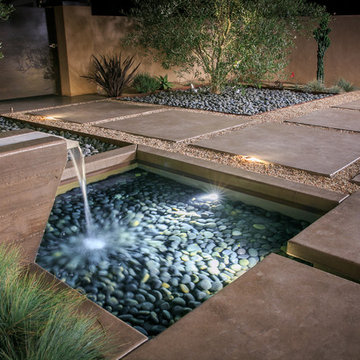
Exemple d'un grand xéropaysage avant tendance avec un point d'eau, une exposition ensoleillée et du gravier.
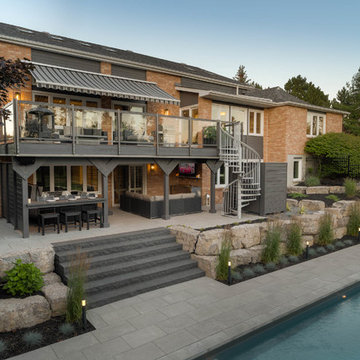
Exemple d'un grand jardin arrière moderne avec une exposition partiellement ombragée et des pavés en pierre naturelle.
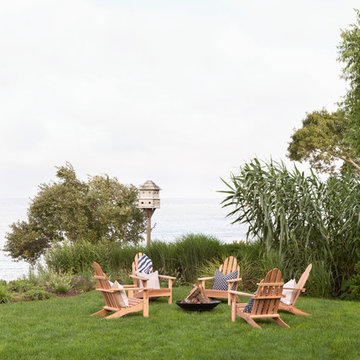
Architectural advisement, Interior Design, Custom Furniture Design & Art Curation by Chango & Co.
Photography by Sarah Elliott
See the feature in Domino Magazine
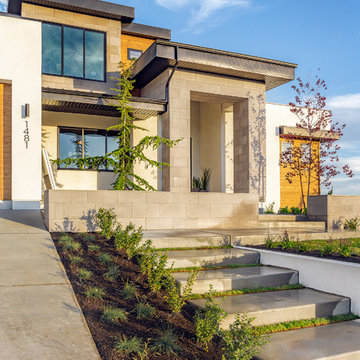
Beautiful modern home in the hills of Lehi, Utah. Gorgeous views accented by tasteful modern design and details.
Cette photo montre une allée carrossable avant tendance de taille moyenne avec une exposition ensoleillée.
Cette photo montre une allée carrossable avant tendance de taille moyenne avec une exposition ensoleillée.
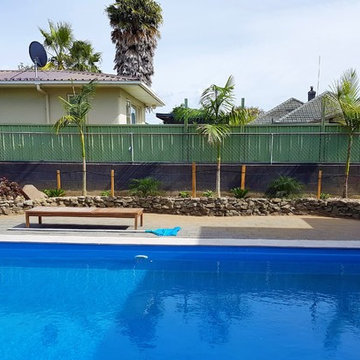
Existing stone garden wall was repaired and incorporated into the design. The Bungalow Palms are lit from below with new garden lighting to provide a great night effect for BBQ's or late night dips. They will also provide shade relief over the warm summer months.
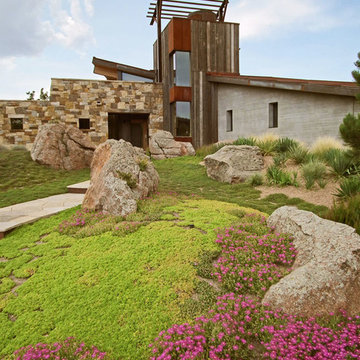
Michael Shopenn Photography
Cette image montre un très grand aménagement d'entrée ou allée de jardin avant design.
Cette image montre un très grand aménagement d'entrée ou allée de jardin avant design.
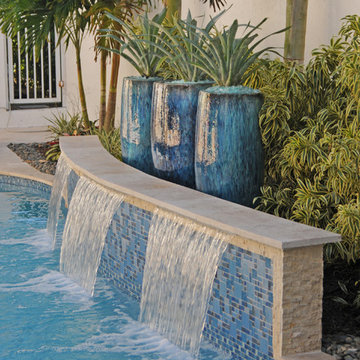
Beautiful, tropical landscape designed by Pamela Crawford. Pamela's services include landscape design and installation, pottery, furniture, pool designs, outdoor kitchens, and paving design. She covers Palm Beach County, including Boca Raton, Delray Beach, Palm Beach, Wellington, and Palm Beach Gardens.
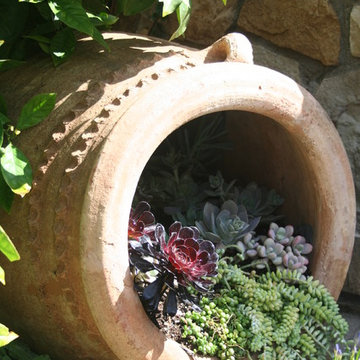
An ancient oil jar, tipped and planted with succulents.
Wendy Harper
Cette image montre un grand xéropaysage arrière méditerranéen l'été avec un mur de soutènement, une exposition partiellement ombragée et des pavés en pierre naturelle.
Cette image montre un grand xéropaysage arrière méditerranéen l'été avec un mur de soutènement, une exposition partiellement ombragée et des pavés en pierre naturelle.
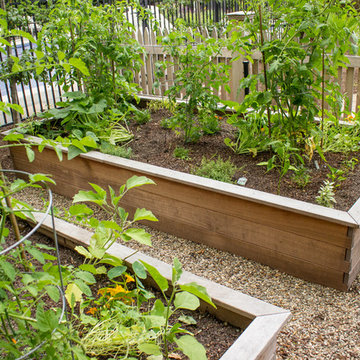
Patent pending on these beautifully crafted, weathered Ipe raised planters!! Our staff carpenter designed them and constructed them on site with other crew members. We used washed pea stone for the paths. It is truely remarkable the amount of food that can be grown in a small amount of space.
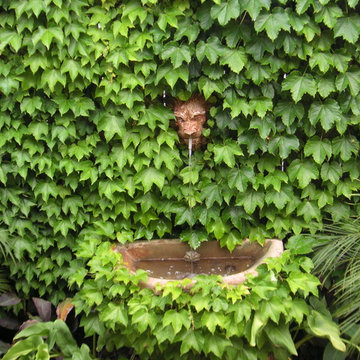
Boston Ivy and Fountain
Exemple d'un xéropaysage latéral méditerranéen de taille moyenne avec un point d'eau et une exposition partiellement ombragée.
Exemple d'un xéropaysage latéral méditerranéen de taille moyenne avec un point d'eau et une exposition partiellement ombragée.
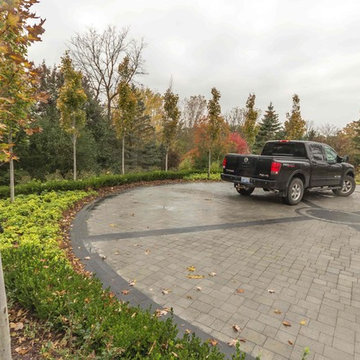
Idée de décoration pour une très grande allée carrossable avant chalet l'automne avec un mur de soutènement, une exposition partiellement ombragée et des pavés en brique.
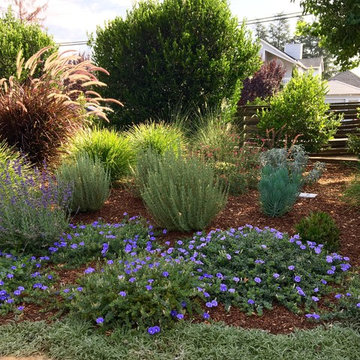
A retired client wanted to jazz up the entrance to her home but leave the orchard, veggie beds and hardscape the way it was. Since she does all the maintenance herself, I wanted to make sure she wouldn't have too many weeds so we used the winter months to sheet mulch the area, killing the massive amount of existing weeds & enriching the hard soil. This worked beautifully.
We added a flagstone pathway with Dymondia between the stones and a small area for her new bench to sit and enjoy the garden. She didn't want plants under her messy tree, so we decorated that area with pots. She has a huge deer & gopher problem which is why she hangs the white ribbons to scare away the deer from her fruit trees.
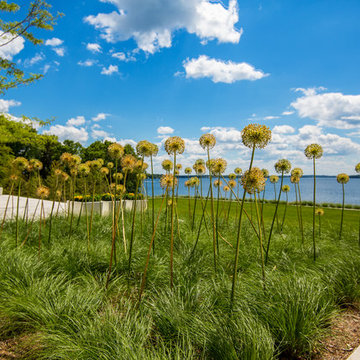
Inspiration pour un très grand jardin arrière design l'été avec une exposition ensoleillée et des pavés en béton.
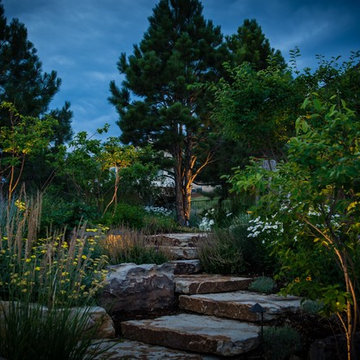
Idée de décoration pour un très grand jardin arrière chalet avec une exposition ensoleillée, des pavés en pierre naturelle et une clôture en métal.
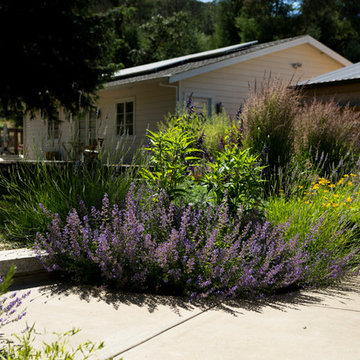
New shed with rustic sliding barn door sits just behind this planting bed chock full of bee and hummingbird friendly plants.
Photo by: Ramona d'Viola

I built this on my property for my aging father who has some health issues. Handicap accessibility was a factor in design. His dream has always been to try retire to a cabin in the woods. This is what he got.
It is a 1 bedroom, 1 bath with a great room. It is 600 sqft of AC space. The footprint is 40' x 26' overall.
The site was the former home of our pig pen. I only had to take 1 tree to make this work and I planted 3 in its place. The axis is set from root ball to root ball. The rear center is aligned with mean sunset and is visible across a wetland.
The goal was to make the home feel like it was floating in the palms. The geometry had to simple and I didn't want it feeling heavy on the land so I cantilevered the structure beyond exposed foundation walls. My barn is nearby and it features old 1950's "S" corrugated metal panel walls. I used the same panel profile for my siding. I ran it vertical to math the barn, but also to balance the length of the structure and stretch the high point into the canopy, visually. The wood is all Southern Yellow Pine. This material came from clearing at the Babcock Ranch Development site. I ran it through the structure, end to end and horizontally, to create a seamless feel and to stretch the space. It worked. It feels MUCH bigger than it is.
I milled the material to specific sizes in specific areas to create precise alignments. Floor starters align with base. Wall tops adjoin ceiling starters to create the illusion of a seamless board. All light fixtures, HVAC supports, cabinets, switches, outlets, are set specifically to wood joints. The front and rear porch wood has three different milling profiles so the hypotenuse on the ceilings, align with the walls, and yield an aligned deck board below. Yes, I over did it. It is spectacular in its detailing. That's the benefit of small spaces.
Concrete counters and IKEA cabinets round out the conversation.
For those who could not live in a tiny house, I offer the Tiny-ish House.
Photos by Ryan Gamma
Staging by iStage Homes
Design assistance by Jimmy Thornton
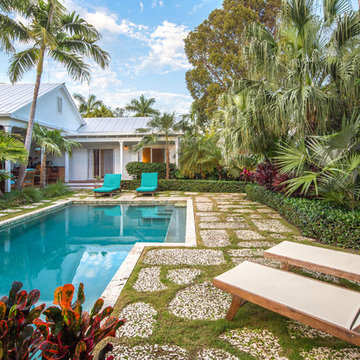
An empty lot that was planned from the beginning, with the collaboration of the architect, to maximize the garden space by placing the L-shaped house in one of the corners allowing for every room to have a view of the expansive garden united by a swimming pool. The property was designed to be an escape to the tropics. Along with views of the pool, the property boast an outdoor shower, grass growing between oolite pavers and a natural glade in the corner complete with a hammock between strategically placed coconuts.
photography- Tamara Alvarez
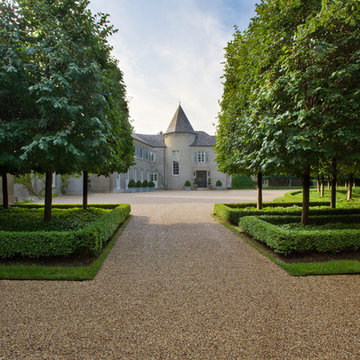
Credit: Linda Oyama Bryan
Exemple d'un grand jardin arrière moderne avec une exposition partiellement ombragée et des pavés en béton.
Exemple d'un grand jardin arrière moderne avec une exposition partiellement ombragée et des pavés en béton.
Idées déco de jardins
9
