Idées déco de jardins rétro avec des pavés en pierre naturelle
Trier par :
Budget
Trier par:Populaires du jour
61 - 80 sur 498 photos
1 sur 3
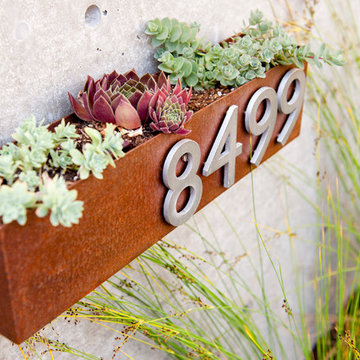
Already partially enclosed by an ipe fence and concrete wall, our client had a vision of an outdoor courtyard for entertaining on warm summer evenings since the space would be shaded by the house in the afternoon. He imagined the space with a water feature, lighting and paving surrounded by plants.
With our marching orders in place, we drew up a schematic plan quickly and met to review two options for the space. These options quickly coalesced and combined into a single vision for the space. A thick, 60” tall concrete wall would enclose the opening to the street – creating privacy and security, and making a bold statement. We knew the gate had to be interesting enough to stand up to the large concrete walls on either side, so we designed and had custom fabricated by Dennis Schleder (www.dennisschleder.com) a beautiful, visually dynamic metal gate.
Other touches include drought tolerant planting, bluestone paving with pebble accents, crushed granite paving, LED accent lighting, and outdoor furniture. Both existing trees were retained and are thriving with their new soil.
Photography by: http://www.coreenschmidt.com/
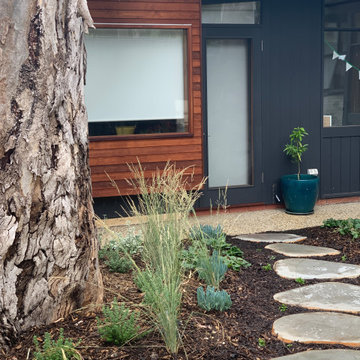
A new garden to complement this recently renovated mid-century modern home by Northern Edge Studio. A naturalistic contemporary Australian style garden with native grasses, Kangaroo Paws and native ground covers. New seeded exposed aggregate path around the home and a seating area to be immersed within the garden. Beautiful bluestone steppers slow your pace to walk through the garden.
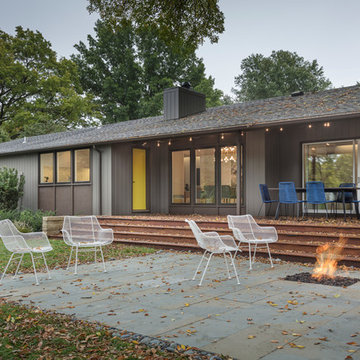
Bob Greenspan
Cette image montre un jardin arrière vintage de taille moyenne avec un foyer extérieur et des pavés en pierre naturelle.
Cette image montre un jardin arrière vintage de taille moyenne avec un foyer extérieur et des pavés en pierre naturelle.
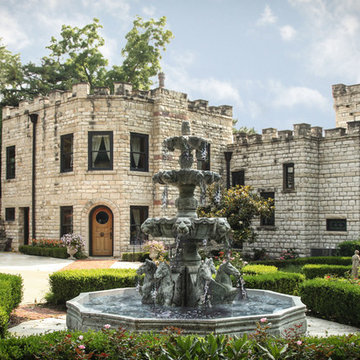
Shannon Aroha
Idées déco pour un grand jardin rétro avec un point d'eau, une exposition partiellement ombragée et des pavés en pierre naturelle.
Idées déco pour un grand jardin rétro avec un point d'eau, une exposition partiellement ombragée et des pavés en pierre naturelle.
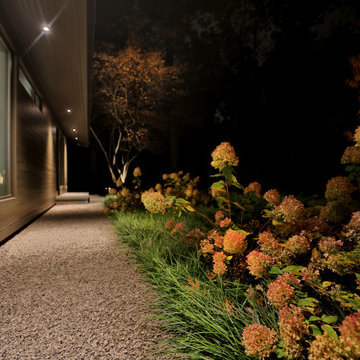
Crisp gravel lines under the extended eaves are a quintessential nod to Mid Century Modern design. Liriope and Hydrangea are moving into their fall phase and soften the transition from home to the landscape.
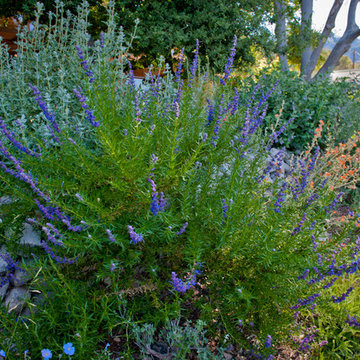
Wand-like blue blooms of mix with other mid-sized California native foliage between the patios and natural meadow.
Réalisation d'un grand xéropaysage arrière vintage au printemps avec une exposition partiellement ombragée et des pavés en pierre naturelle.
Réalisation d'un grand xéropaysage arrière vintage au printemps avec une exposition partiellement ombragée et des pavés en pierre naturelle.
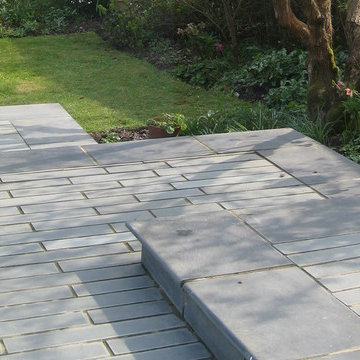
Jo Jemmison
Idées déco pour un jardin arrière rétro de taille moyenne avec une exposition ombragée et des pavés en pierre naturelle.
Idées déco pour un jardin arrière rétro de taille moyenne avec une exposition ombragée et des pavés en pierre naturelle.
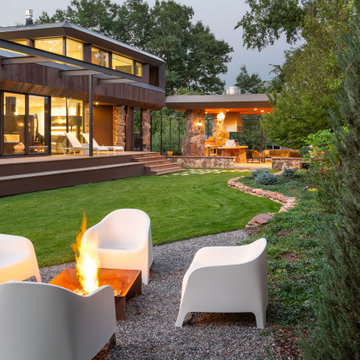
K. Dakin Design won the 2018 CARE award from the Custom Builder and Remodeler Council of Denver for the reimagination of the landscape around this classic organic-modernist home designed by Charles Haertling. The landscape design is inspired by the original home and it’s materials, especially the distinct, clean lines of the architecture and the natural, stone veneer found on the house and landscape walls. The outlines of garden beds, a small patio and a water feature reiterate the home’s straight walls juxtaposed against rough, irregular stone facades and details. This sensitivity to the architecture is clearly seen in the triangular shapes balanced with curved forms.
The clients, a couple with busy lives, wanted a simple landscape with lawn for their dogs to fetch balls. The amenities they desired were a spa, vegetable beds, fire pit, and a water feature. They wanted to soften the tall, site walls with plant material. All the material, such as the discarded, stone veneer and left-over, flagstone paving was recycled into new edging around garden areas, new flagstone paths, and a water feature. The front entry walk was inspired by a walkway at Gunnar Asplund’s cemetary in Sweden. All plant material, aside from the turf, was low water, native or climate appropriate.
Photo credit: Michael de Leon
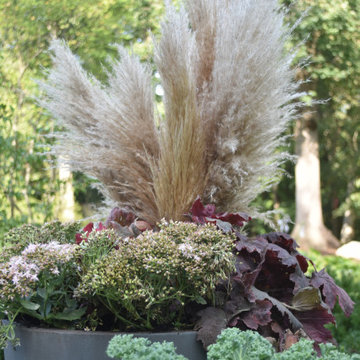
Pampas grass and other good stuff in this fall container arrangement.
Idées déco pour un grand jardin en pots arrière rétro l'automne avec une exposition partiellement ombragée et des pavés en pierre naturelle.
Idées déco pour un grand jardin en pots arrière rétro l'automne avec une exposition partiellement ombragée et des pavés en pierre naturelle.
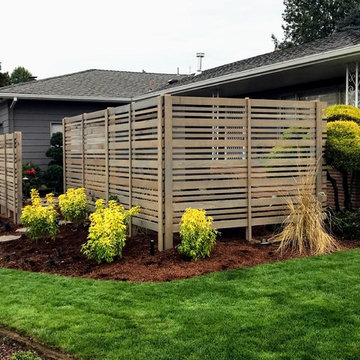
The horizontal cedar slats work with the natural lines of the home.
Landscape Design and pictures by Ben Bowen of Ross NW Watergardens
Cette photo montre un petit jardin rétro avec une exposition ensoleillée et des pavés en pierre naturelle.
Cette photo montre un petit jardin rétro avec une exposition ensoleillée et des pavés en pierre naturelle.
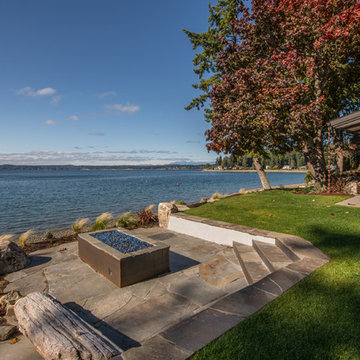
Cette photo montre un jardin arrière rétro avec un foyer extérieur et des pavés en pierre naturelle.
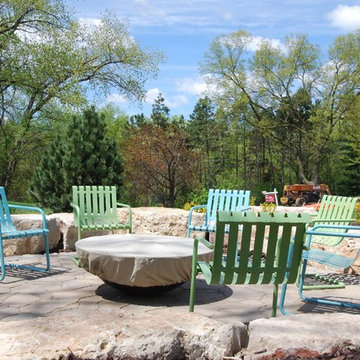
Masami Suga
Idées déco pour un grand jardin avant rétro l'été avec un foyer extérieur, une exposition ensoleillée et des pavés en pierre naturelle.
Idées déco pour un grand jardin avant rétro l'été avec un foyer extérieur, une exposition ensoleillée et des pavés en pierre naturelle.
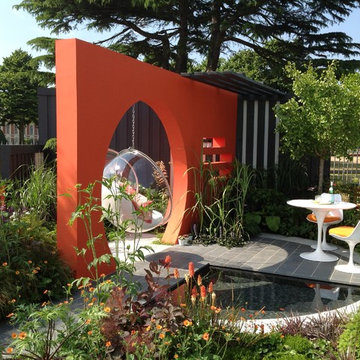
Designed by Adele Ford & Susan Wilmott Photography by Ramon Lawal
Idées déco pour un petit jardin arrière rétro l'été avec une exposition ensoleillée et des pavés en pierre naturelle.
Idées déco pour un petit jardin arrière rétro l'été avec une exposition ensoleillée et des pavés en pierre naturelle.
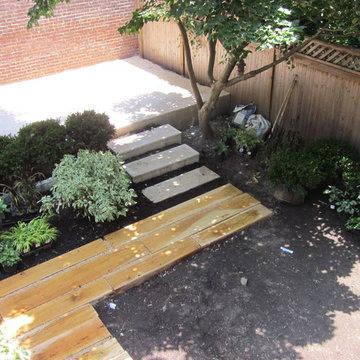
In progress photograph. Travertine pavers are in. Black locust boardwalk has been built. Planting is underway.
©ToddHaimanLandscapeDesign.com
Cette photo montre un jardin à la française arrière rétro de taille moyenne avec des pavés en pierre naturelle et une exposition partiellement ombragée.
Cette photo montre un jardin à la française arrière rétro de taille moyenne avec des pavés en pierre naturelle et une exposition partiellement ombragée.
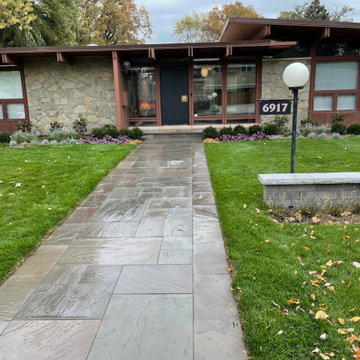
Removed old, tired landscape, and a large, diseased tree was taken down in front, which opened up view to house. We put in a very linear planting to emphasize the low-slung lines of the house. Redo of the landing and sidewalk to a generous size, in Smoky Mountain cleft stone, with a little accent wall to anchor the coach light.
Also, repaved the atrium inside, with a bright Arctic Sandblast stone, to bring light to the dark interior.
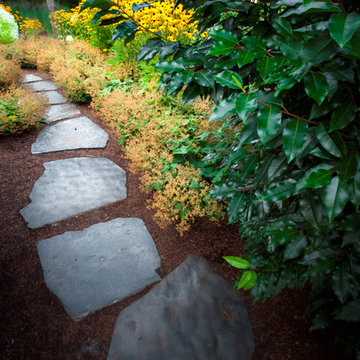
Flagstone steppers are spaced to match the cadance of the homeowners, strolling through their new garden space. Photography by: Joe Hollowell
Inspiration pour un grand jardin à la française latéral vintage l'été avec une exposition ensoleillée et des pavés en pierre naturelle.
Inspiration pour un grand jardin à la française latéral vintage l'été avec une exposition ensoleillée et des pavés en pierre naturelle.
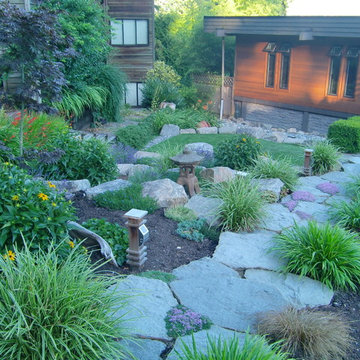
Nigel Walker
Réalisation d'un jardin avant vintage de taille moyenne et l'été avec une exposition ensoleillée et des pavés en pierre naturelle.
Réalisation d'un jardin avant vintage de taille moyenne et l'été avec une exposition ensoleillée et des pavés en pierre naturelle.
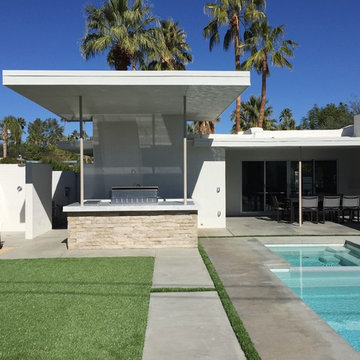
Idée de décoration pour un grand jardin arrière vintage avec un foyer extérieur et des pavés en pierre naturelle.
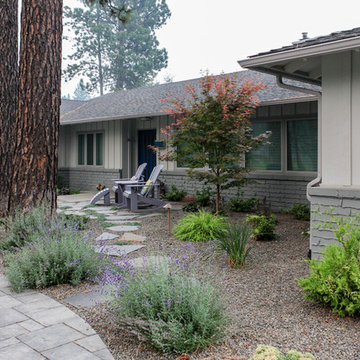
After moving into a mid-century ranch home on Spokane's South Hill, these homeowners gave the tired landscape a dramatic makeover. The aging asphalt driveway was replaced by precast concrete pavers that coordinate with a new walkway of sandwashed concrete pads. A pared-down front lawn reduces the overall water use of the landscape, while sculptural boulders add character. A small flagstone patio creates a spot to enjoy the outdoors in the courtyard-like area between the house and the towering ponderosa pines. The backyard received a similar update, with a new garden area, water feature, and paver patio anchoring the updated space.
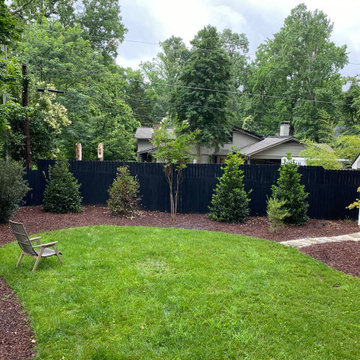
Backyard Renovation for family looking to share time with friends and dogs.
Réalisation d'un jardin à la française arrière vintage de taille moyenne et l'été avec un foyer extérieur, une exposition partiellement ombragée, des pavés en pierre naturelle et une clôture en bois.
Réalisation d'un jardin à la française arrière vintage de taille moyenne et l'été avec un foyer extérieur, une exposition partiellement ombragée, des pavés en pierre naturelle et une clôture en bois.
Idées déco de jardins rétro avec des pavés en pierre naturelle
4