Idées déco de jardins rétro avec un massif de fleurs
Trier par :
Budget
Trier par:Populaires du jour
21 - 29 sur 29 photos
1 sur 3
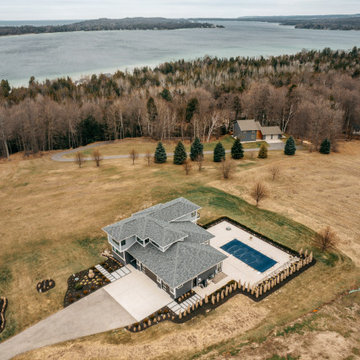
A whole Landscaping design for a new home build
Inspiration pour un grand jardin arrière vintage au printemps avec un massif de fleurs, une exposition ensoleillée et des pavés en béton.
Inspiration pour un grand jardin arrière vintage au printemps avec un massif de fleurs, une exposition ensoleillée et des pavés en béton.
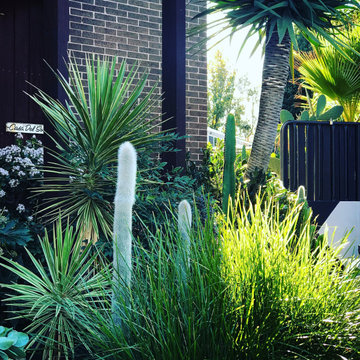
Cette image montre un xéropaysage avant vintage de taille moyenne et l'hiver avec un massif de fleurs et une exposition ensoleillée.
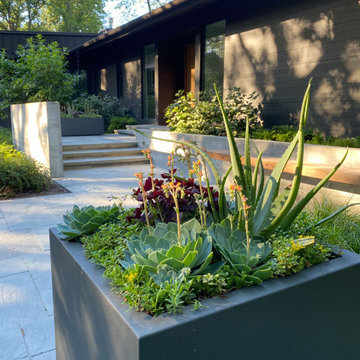
Cette photo montre un grand jardin avant rétro l'été avec un massif de fleurs, une exposition partiellement ombragée et des pavés en pierre naturelle.
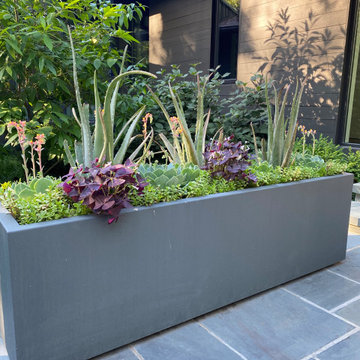
Succulents, shamrock plants and ground cover provide an interesting summer combination in the contemporary container.
Aménagement d'un grand jardin avant rétro l'été avec un massif de fleurs, une exposition partiellement ombragée et des pavés en pierre naturelle.
Aménagement d'un grand jardin avant rétro l'été avec un massif de fleurs, une exposition partiellement ombragée et des pavés en pierre naturelle.
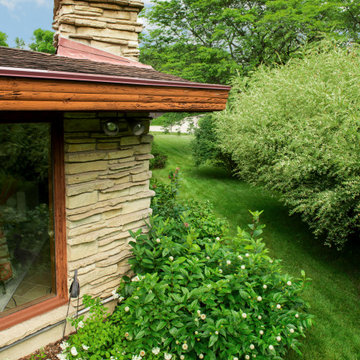
A buttonbush anchors the corner of this planting bed with low 'Bobo' panicle hydrangea in front of the large picture window on the home.
Renn Kuhnen Photography
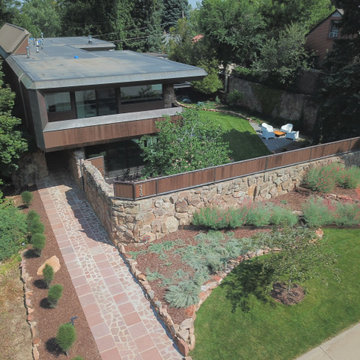
K. Dakin Design won the 2018 CARE award from the Custom Builder and Remodeler Council of Denver for the reimagination of the landscape around this classic organic-modernist home designed by Charles Haertling. The landscape design is inspired by the original home and it’s materials, especially the distinct, clean lines of the architecture and the natural, stone veneer found on the house and landscape walls. The outlines of garden beds, a small patio and a water feature reiterate the home’s straight walls juxtaposed against rough, irregular stone facades and details. This sensitivity to the architecture is clearly seen in the triangular shapes balanced with curved forms.
The clients, a couple with busy lives, wanted a simple landscape with lawn for their dogs to fetch balls. The amenities they desired were a spa, vegetable beds, fire pit, and a water feature. They wanted to soften the tall, site walls with plant material. All the material, such as the discarded, stone veneer and left-over, flagstone paving was recycled into new edging around garden areas, new flagstone paths, and a water feature. The front entry walk was inspired by a walkway at Gunnar Asplund’s cemetary in Sweden. All plant material, aside from the turf, was low water, native or climate appropriate.
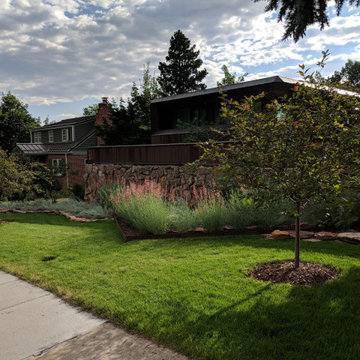
K. Dakin Design won the 2018 CARE award from the Custom Builder and Remodeler Council of Denver for the reimagination of the landscape around this classic organic-modernist home designed by Charles Haertling. The landscape design is inspired by the original home and it’s materials, especially the distinct, clean lines of the architecture and the natural, stone veneer found on the house and landscape walls. The outlines of garden beds, a small patio and a water feature reiterate the home’s straight walls juxtaposed against rough, irregular stone facades and details. This sensitivity to the architecture is clearly seen in the triangular shapes balanced with curved forms.
The clients, a couple with busy lives, wanted a simple landscape with lawn for their dogs to fetch balls. The amenities they desired were a spa, vegetable beds, fire pit, and a water feature. They wanted to soften the tall, site walls with plant material. All the material, such as the discarded, stone veneer and left-over, flagstone paving was recycled into new edging around garden areas, new flagstone paths, and a water feature. The front entry walk was inspired by a walkway at Gunnar Asplund’s cemetary in Sweden. All plant material, aside from the turf, was low water, native or climate appropriate.
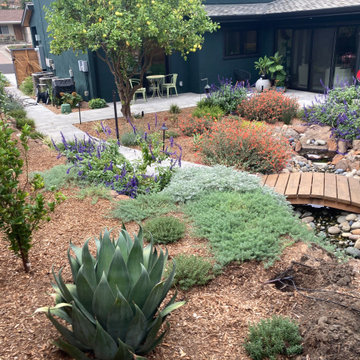
Showing:
*Layered planting with the use of succulents for pops of interest
*Use of the same pavers from the driveway to the backyard to make sense of the design and not introduce too many different materials to the landscape.
*Custom bridge built to go over the waterfall stream
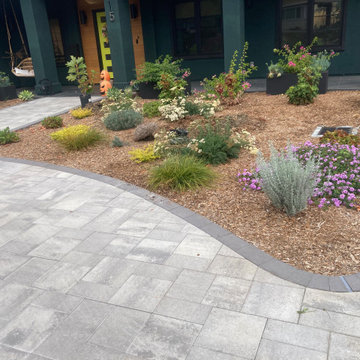
Showing:
*A closer look at the front planting in the planting area near the front door
*Drainage is always big on any of our projects, it helps our clients' landscape last for years to come. This shows one of the front drains.
Idées déco de jardins rétro avec un massif de fleurs
2