Idées déco de jardins rétro avec une exposition ensoleillée
Trier par :
Budget
Trier par:Populaires du jour
81 - 100 sur 936 photos
1 sur 3
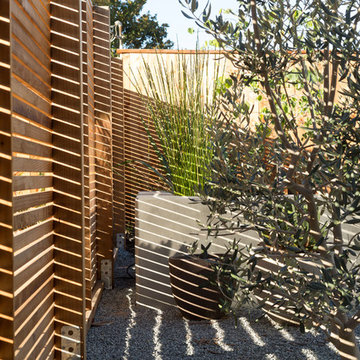
Eichler in Marinwood - At the larger scale of the property existed a desire to soften and deepen the engagement between the house and the street frontage. As such, the landscaping palette consists of textures chosen for subtlety and granularity. Spaces are layered by way of planting, diaphanous fencing and lighting. The interior engages the front of the house by the insertion of a floor to ceiling glazing at the dining room.
Jog-in path from street to house maintains a sense of privacy and sequential unveiling of interior/private spaces. This non-atrium model is invested with the best aspects of the iconic eichler configuration without compromise to the sense of order and orientation.
photo: scott hargis
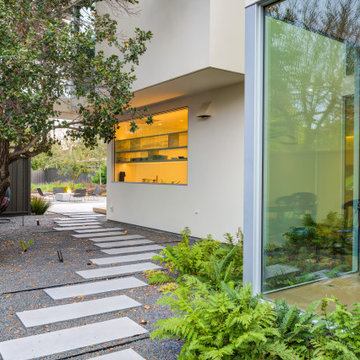
Modern landscape with different gravels and poured in place concrete.
Cette photo montre une grande allée carrossable avant rétro au printemps avec un chemin, une exposition ensoleillée, du gravier et une clôture en bois.
Cette photo montre une grande allée carrossable avant rétro au printemps avec un chemin, une exposition ensoleillée, du gravier et une clôture en bois.
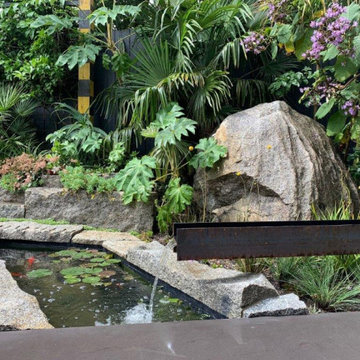
Idée de décoration pour un xéropaysage arrière vintage de taille moyenne et l'hiver avec un bassin, une exposition ensoleillée et des pavés en pierre naturelle.
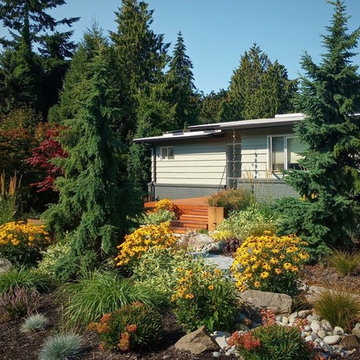
Courtney Olander
Cette image montre un jardin avant vintage de taille moyenne avec une exposition ensoleillée.
Cette image montre un jardin avant vintage de taille moyenne avec une exposition ensoleillée.
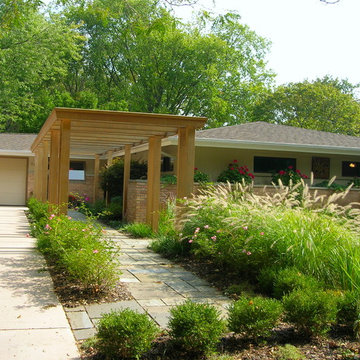
This house had a hidden front door so the homeowners wanted the landscape design to clarify where to walk to find the front door. A large pergola with cut bluestone pavers was designed to create the entry path.
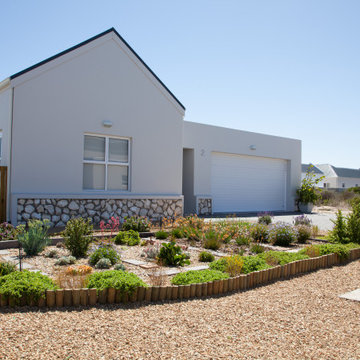
Aménagement d'un jardin avant rétro de taille moyenne et l'été avec une exposition ensoleillée et du gravier.
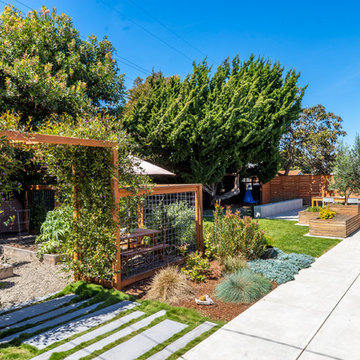
Cette photo montre un jardin arrière rétro de taille moyenne avec une exposition ensoleillée et des pavés en béton.
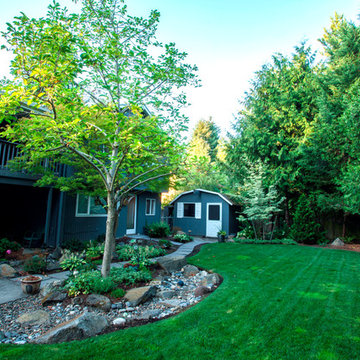
This backyard space used to effectively be half this size. In an earlier stage of the properties ownership... a large garden space was fenced in and lay fallow. Now, this large lawn is well used by a Boxer puppy and its owner. An architectural slab paver walkway connects the patio space and the hobby shed. Photography by: Joe Hollowell
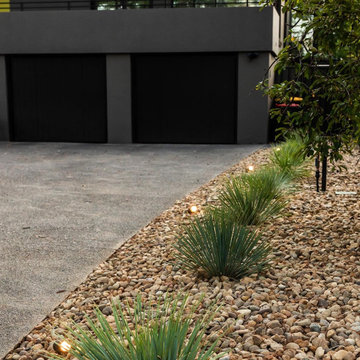
Our Deakin project’s oversized yellow feature pot has been the talk of the town. Our design brief was to create a Palm Springs inspired, low maintenance garden to compliment their mid-century modern influenced renovation. The addition of the yellow pot was the request of our clients and as you can see it’s a stunning focal point for their front garden.
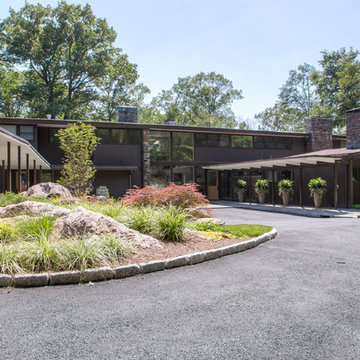
There's plenty to look at on the winding approach to this stunning mid-century home. Large boulders and natural plantings with lots of movement draw the eye toward the house and its many covered walkways.
(Jan Johnsen, designer)
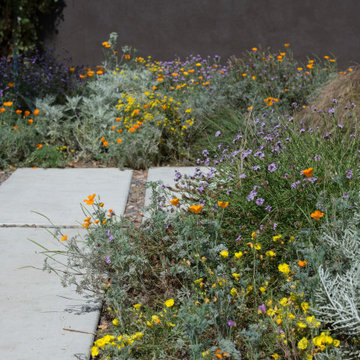
Designed for a Cliff May "Rancho" home, this project resulted comfortable outdoor spaces for relaxation and entertaining. New walls and fencing, softened with lush planting, create a private atmosphere. And a casual, meadow-style garden filled with California native plants echoes the home's open, airy feeling. Photos by Martin Cox.
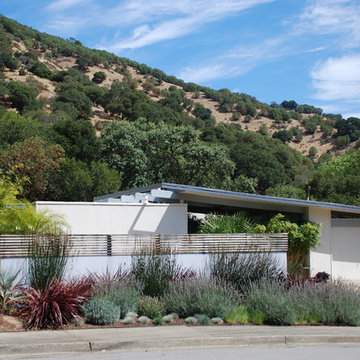
Exemple d'un xéropaysage avant rétro avec une exposition ensoleillée.
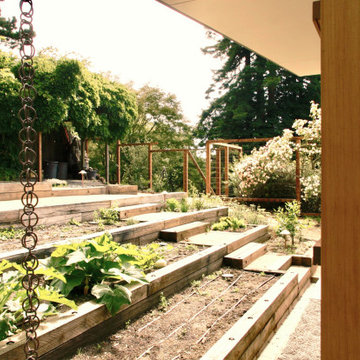
Juniper timber retaining walls and steps form the terraced vegetable garden. A rain chain on the southern end of the butterfly roof leads to a runnel at the base of the garden.
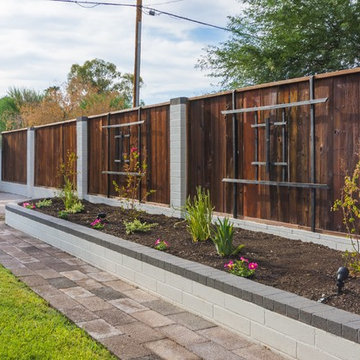
Phil Johnson - Tour Factory
Réalisation d'un grand jardin arrière vintage l'été avec une exposition ensoleillée.
Réalisation d'un grand jardin arrière vintage l'été avec une exposition ensoleillée.
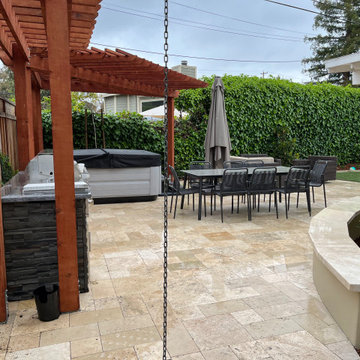
Aménagement d'un aménagement d'entrée ou allée de jardin rétro avec une exposition ensoleillée, des pavés en pierre naturelle et une clôture en bois.
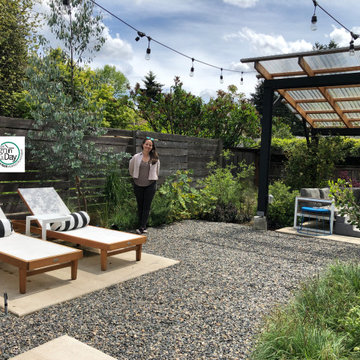
Photo credit Landscape Design in a Day - Carol Lindsay
Inspiration pour un petit jardin arrière vintage l'hiver avec du gravier, une clôture en bois et une exposition ensoleillée.
Inspiration pour un petit jardin arrière vintage l'hiver avec du gravier, une clôture en bois et une exposition ensoleillée.
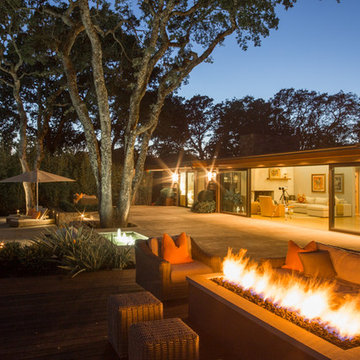
Henley Photography
Exemple d'un grand jardin arrière rétro avec une exposition ensoleillée.
Exemple d'un grand jardin arrière rétro avec une exposition ensoleillée.
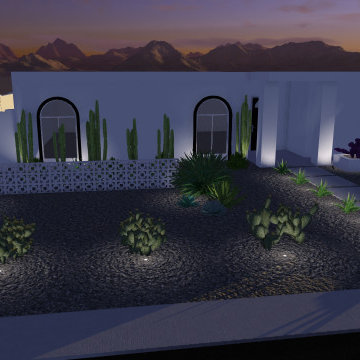
Transformed and transported this Desert Mid-Century Modern from Palm Springs straight to this North Scottsdale home. Every detail was highly considered, even down to the customer made breeze block to create this on-trend screen wall. Everything is new, all plants, cactus, agave, succulents, plants, and lighting. A very large thank you to our incredible client. We are thankful to have been part of this special project!
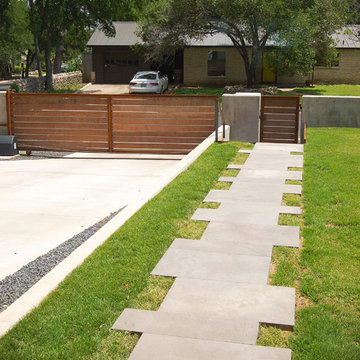
Overlooking one of the most utilized parks in Austin, TX, this residence was designed to capture views below. DRM Design Group worked closely with the architect and home builder to create a seamless transition from interior to exterior spaces. The project included a saltwater pool, privacy screen, custom entry gate, custom metal vegetable planters & benches, and an outdoor kitchen.
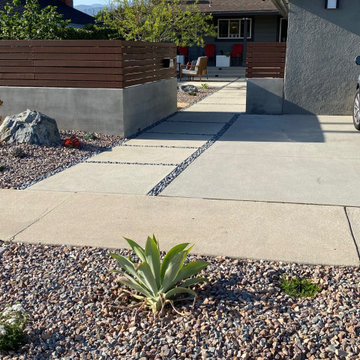
Turf removal front yard with drought tolerant design and adding courtyard
Aménagement d'un jardin rétro de taille moyenne et au printemps avec une exposition ensoleillée, du gravier et une clôture en bois.
Aménagement d'un jardin rétro de taille moyenne et au printemps avec une exposition ensoleillée, du gravier et une clôture en bois.
Idées déco de jardins rétro avec une exposition ensoleillée
5