Idées déco de jardins rétro avec une exposition ensoleillée
Trier par :
Budget
Trier par:Populaires du jour
161 - 180 sur 936 photos
1 sur 3
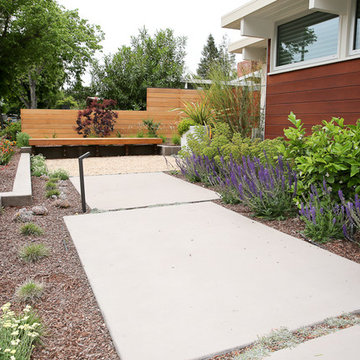
Richard Radford
Inspiration pour un jardin avant vintage de taille moyenne avec une exposition ensoleillée et des pavés en béton.
Inspiration pour un jardin avant vintage de taille moyenne avec une exposition ensoleillée et des pavés en béton.
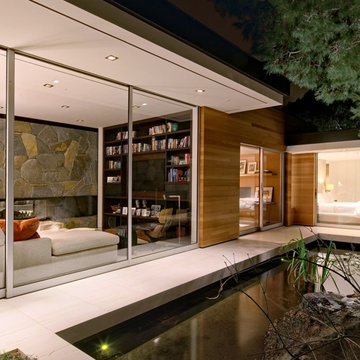
Aménagement d'un jardin latéral rétro de taille moyenne avec un bassin, une exposition ensoleillée et des pavés en béton.
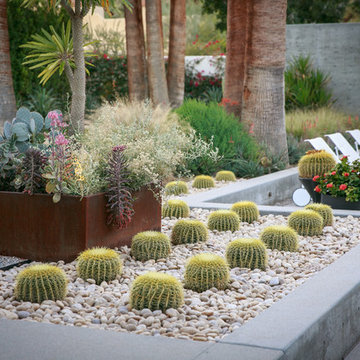
Aménagement d'un grand jardin arrière rétro avec une exposition ensoleillée et du gravier.
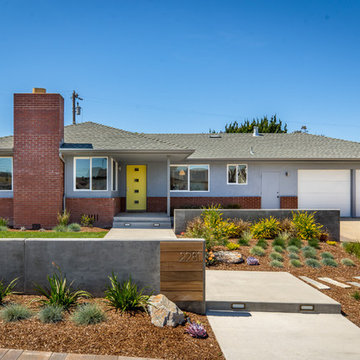
Cette photo montre un xéropaysage avant rétro de taille moyenne avec un mur de soutènement, une exposition ensoleillée et des pavés en béton.
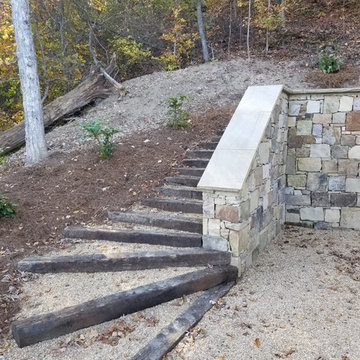
Idée de décoration pour un grand xéropaysage vintage l'automne avec un mur de soutènement, une exposition ensoleillée, une pente, une colline ou un talus et du gravier.
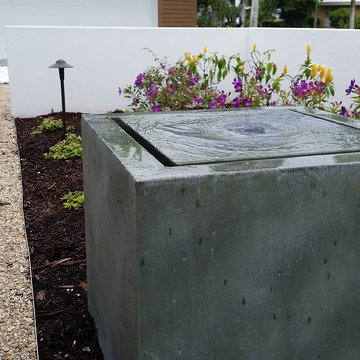
Idée de décoration pour un jardin sur cour vintage de taille moyenne et l'hiver avec un point d'eau, une exposition ensoleillée et des pavés en béton.
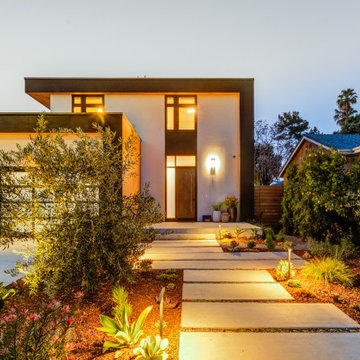
Modern landscape with custom IPE deck and in ground spa, drought resistant planting, outdoor lighting
Idée de décoration pour un grand jardin arrière vintage l'été avec une exposition ensoleillée, une terrasse en bois et une clôture en bois.
Idée de décoration pour un grand jardin arrière vintage l'été avec une exposition ensoleillée, une terrasse en bois et une clôture en bois.
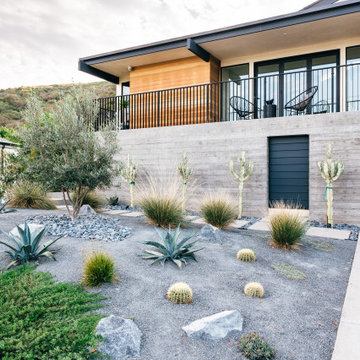
Drought tolerant and native plantings frame the mid-century facade and provide for architectural and sculptural interest at the front yard landscape
Cette photo montre un jardin avant rétro de taille moyenne avec une exposition ensoleillée, du gravier et une clôture en métal.
Cette photo montre un jardin avant rétro de taille moyenne avec une exposition ensoleillée, du gravier et une clôture en métal.
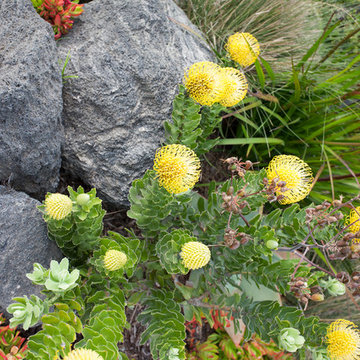
Marcia Prentice
Exemple d'un jardin avant rétro de taille moyenne et au printemps avec une exposition ensoleillée et un paillis.
Exemple d'un jardin avant rétro de taille moyenne et au printemps avec une exposition ensoleillée et un paillis.
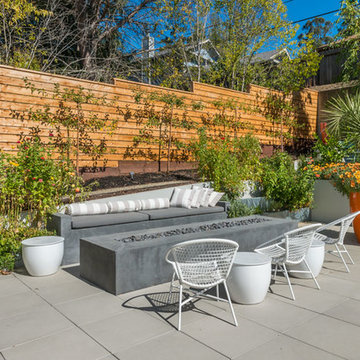
Réalisation d'un grand jardin arrière vintage avec un foyer extérieur, une exposition ensoleillée et des pavés en béton.
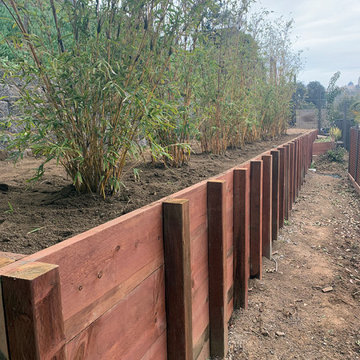
This home in Mission Valley, San Diego has a steep slope that was unusable. Two stone walls were constructed, along with continueing an extisting lower wood wall at the base with drainage to slow down erosion.
Clumping bamboo was added to further stabilize the bottom tier.
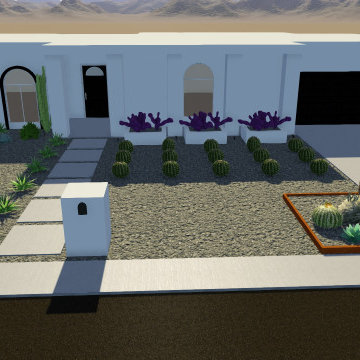
Transformed and transported this Desert Mid-Century Modern from Palm Springs straight to this North Scottsdale home. Every detail was highly considered, even down to the customer made breeze block to create this on-trend screen wall. Everything is new, all plants, cactus, agave, succulents, plants, and lighting. A very large thank you to our incredible client. We are thankful to have been part of this special project!
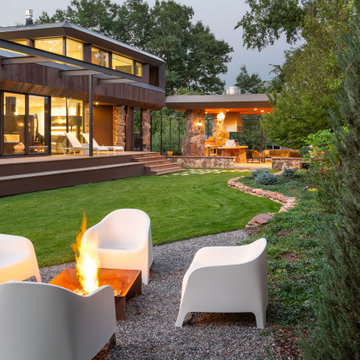
K. Dakin Design won the 2018 CARE award from the Custom Builder and Remodeler Council of Denver for the reimagination of the landscape around this classic organic-modernist home designed by Charles Haertling. The landscape design is inspired by the original home and it’s materials, especially the distinct, clean lines of the architecture and the natural, stone veneer found on the house and landscape walls. The outlines of garden beds, a small patio and a water feature reiterate the home’s straight walls juxtaposed against rough, irregular stone facades and details. This sensitivity to the architecture is clearly seen in the triangular shapes balanced with curved forms.
The clients, a couple with busy lives, wanted a simple landscape with lawn for their dogs to fetch balls. The amenities they desired were a spa, vegetable beds, fire pit, and a water feature. They wanted to soften the tall, site walls with plant material. All the material, such as the discarded, stone veneer and left-over, flagstone paving was recycled into new edging around garden areas, new flagstone paths, and a water feature. The front entry walk was inspired by a walkway at Gunnar Asplund’s cemetary in Sweden. All plant material, aside from the turf, was low water, native or climate appropriate.
Photo credit: Michael de Leon
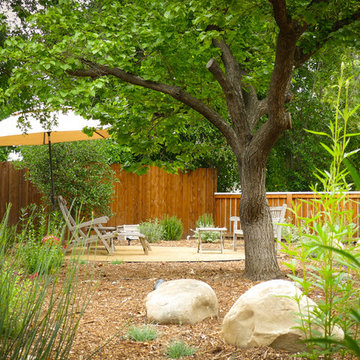
The backyard of this house was a no-man’s land when the owners moved in. With little more than a few established trees and a big, noisy air-conditioning unit, the yard was an almost open canvas bordering the Los Padres National Forest in a high-fire zone. We installed a large infiltration swale to capture as much rainfall as possible from the house rain gutters, so the water can be stored in the soil where plants can access it, reducing the amount of irrigation this landscape needs. Plantings obscure the air-conditioning unit, and a water feature was installed so the sound of trickling water would drown-out its sound. The plants we chose are drought tolerant and attractive to native birds and insects. We paid special attention to the plantings nearest to the house, keeping them fairly low growing as to not create a fire ladder beneath the eves. The plants also hold a good deal of moisture in their stems and leaves and are easily kept free of desiccated material, making them fire-wise plants that can actually reduce the chances of the property burning in the event of a nearby wildfire.
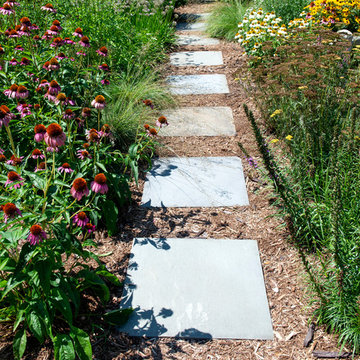
Custom-sized full range bluestone steppers were chosen to coordinate visually with the slate chip mulch and beach pebbles used throughout the project.
Renn Kuhnen Photography
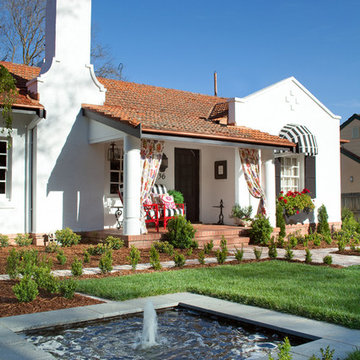
Exemple d'un jardin à la française avant rétro de taille moyenne et au printemps avec un point d'eau, une exposition ensoleillée et des pavés en brique.
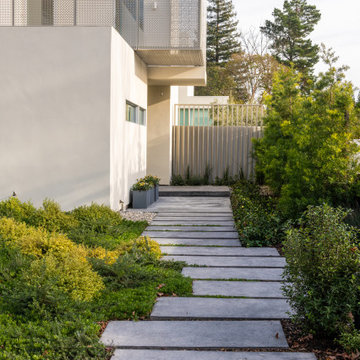
Modern landscape with different gravels and poured in place concrete.
Idée de décoration pour une grande allée carrossable avant vintage au printemps avec un chemin, une exposition ensoleillée, du gravier et une clôture en bois.
Idée de décoration pour une grande allée carrossable avant vintage au printemps avec un chemin, une exposition ensoleillée, du gravier et une clôture en bois.
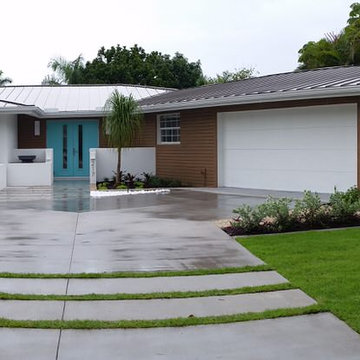
CLICK IMAGE FOR PANORAMIC VIEW
Cette image montre un aménagement d'entrée ou allée de jardin avant vintage de taille moyenne et l'hiver avec une exposition ensoleillée et des pavés en béton.
Cette image montre un aménagement d'entrée ou allée de jardin avant vintage de taille moyenne et l'hiver avec une exposition ensoleillée et des pavés en béton.
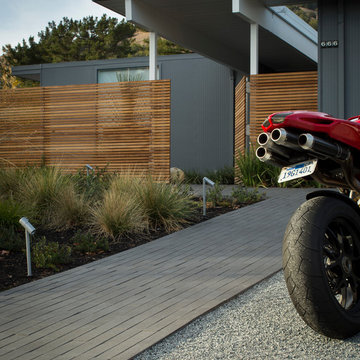
Eichler in Marinwood - At the larger scale of the property existed a desire to soften and deepen the engagement between the house and the street frontage. As such, the landscaping palette consists of textures chosen for subtlety and granularity. Spaces are layered by way of planting, diaphanous fencing and lighting. The interior engages the front of the house by the insertion of a floor to ceiling glazing at the dining room.
Jog-in path from street to house maintains a sense of privacy and sequential unveiling of interior/private spaces. This non-atrium model is invested with the best aspects of the iconic eichler configuration without compromise to the sense of order and orientation.
photo: scott hargis
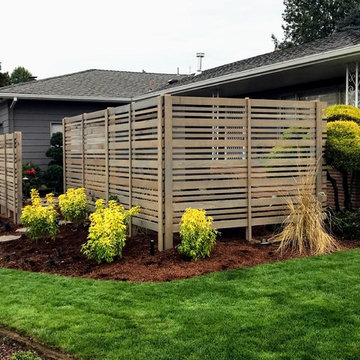
The horizontal cedar slats work with the natural lines of the home.
Landscape Design and pictures by Ben Bowen of Ross NW Watergardens
Cette photo montre un petit jardin rétro avec une exposition ensoleillée et des pavés en pierre naturelle.
Cette photo montre un petit jardin rétro avec une exposition ensoleillée et des pavés en pierre naturelle.
Idées déco de jardins rétro avec une exposition ensoleillée
9