Idées déco de jardins rétro avec une exposition partiellement ombragée
Trier par :
Budget
Trier par:Populaires du jour
61 - 80 sur 751 photos
1 sur 3
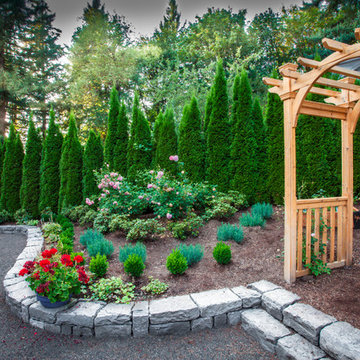
A cedar garden pergola draws visitors through this backyard space, with fitted A-split basalt curbstone raised planters and steps. Photography by: Joe Hollowell
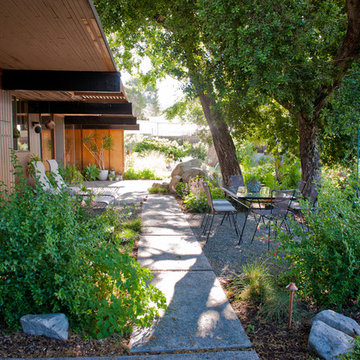
A swing drops from a tree branch over the al fresco dining area. It's the perfect way to keep kids entertained as parents enjoy a meal surrounded by flowers and foliage.
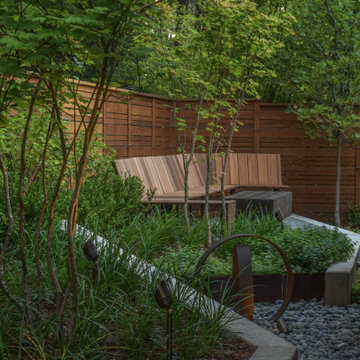
Idées déco pour un petit xéropaysage arrière rétro l'hiver avec un mur de soutènement, une exposition partiellement ombragée et une clôture en bois.
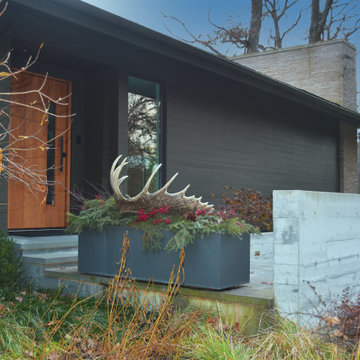
What complements deer antlers better than a resin moose antler for balance.
Exemple d'un grand jardin en pots avant rétro l'hiver avec une exposition partiellement ombragée et des pavés en pierre naturelle.
Exemple d'un grand jardin en pots avant rétro l'hiver avec une exposition partiellement ombragée et des pavés en pierre naturelle.
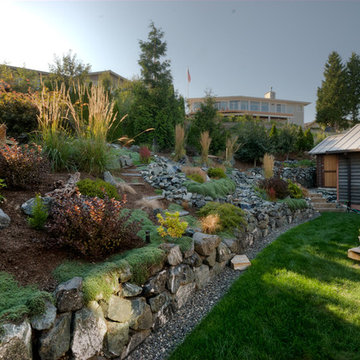
The Telgenhoff Residence uses a complex blend of material, texture and color to create a architectural design that reflects the Northwest Lifestyle. This project was completely designed and constructed by Craig L. Telgenhoff.
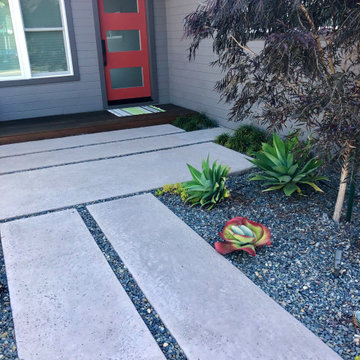
Aménagement d'un petit xéropaysage avant rétro avec un chemin, une exposition partiellement ombragée et des pavés en béton.
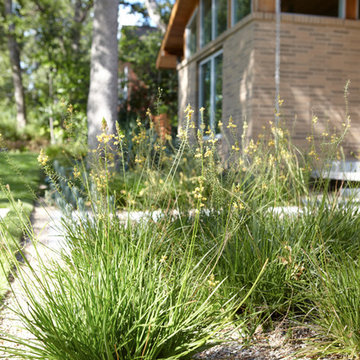
Photography by Lars Frazer
Aménagement d'un jardin avant rétro de taille moyenne avec une exposition partiellement ombragée et du gravier.
Aménagement d'un jardin avant rétro de taille moyenne avec une exposition partiellement ombragée et du gravier.
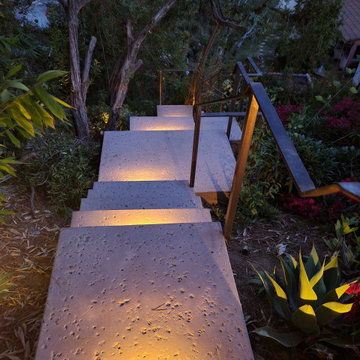
Custom built for fire resistance. Board formed concrete seating and patio. Color added to blend into the existing granite hillside. Salt finish adds texture to camouflage into the surroundings. Custom metal pergola and under bench lighting add to the uniqueness of this hilltop hangout.
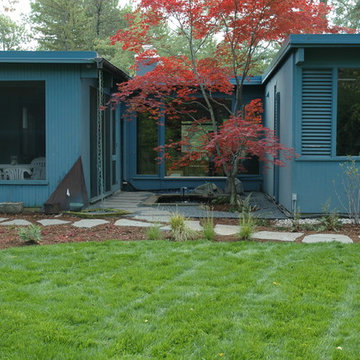
Japanese maple pops against the blue house and creates a peaceful back entry from the garden to this Midcentury home. Bluestone steppers are set into bluestone chip gravel. Curving lawn is set off by drought tolerant, low maintenance perennials.
Photo Calafia Design
Hardscape installed by Krugel Cobbles
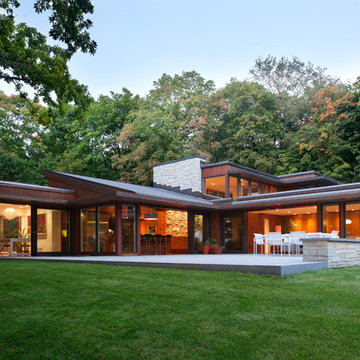
This mid-century stunner was featured in the prestigious 2018 AIA Minnesota "Homes By Architects" tour. The intention was to create a "a strong organic connection between indoors and out." This connection was certainly amplified with the inclusion of a modern granite Harbor Grey™ stone patio, generously sized to accomodate entertaining under the stars. Also featured is our Alder™ Limestone wall stone.
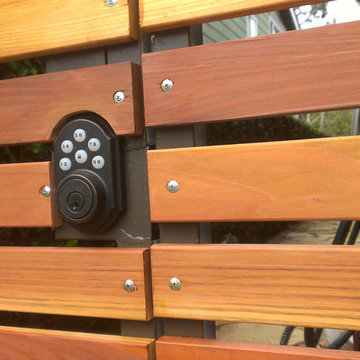
Cette image montre un jardin avant vintage de taille moyenne et au printemps avec une exposition partiellement ombragée et des pavés en béton.
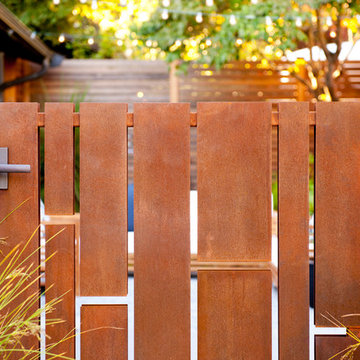
Already partially enclosed by an ipe fence and concrete wall, our client had a vision of an outdoor courtyard for entertaining on warm summer evenings since the space would be shaded by the house in the afternoon. He imagined the space with a water feature, lighting and paving surrounded by plants.
With our marching orders in place, we drew up a schematic plan quickly and met to review two options for the space. These options quickly coalesced and combined into a single vision for the space. A thick, 60” tall concrete wall would enclose the opening to the street – creating privacy and security, and making a bold statement. We knew the gate had to be interesting enough to stand up to the large concrete walls on either side, so we designed and had custom fabricated by Dennis Schleder (www.dennisschleder.com) a beautiful, visually dynamic metal gate.
Other touches include drought tolerant planting, bluestone paving with pebble accents, crushed granite paving, LED accent lighting, and outdoor furniture. Both existing trees were retained and are thriving with their new soil.
Photography by: http://www.coreenschmidt.com/
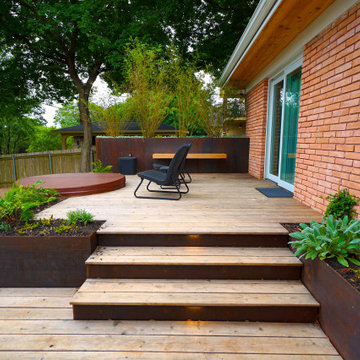
This project combines three main strengths of Smash Design Build: architecture, landscape, and craftsmanship in concise and composed spaces. Lush planting in modern, rusting steel planters surround wooden decks, which feature a Japanese soaking tub.
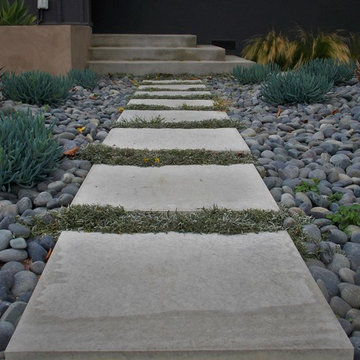
Nicklaus Paulo of xeristyle | exterior | design
Exemple d'un jardin avant rétro au printemps avec une exposition partiellement ombragée et des pavés en béton.
Exemple d'un jardin avant rétro au printemps avec une exposition partiellement ombragée et des pavés en béton.
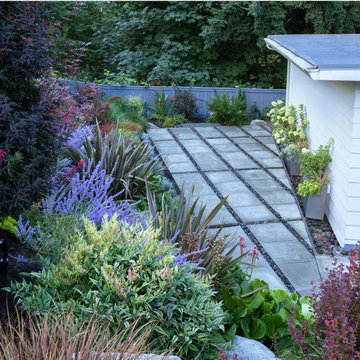
finished patio and surrounding gardens
Réalisation d'un très grand xéropaysage arrière vintage avec une exposition partiellement ombragée, des pavés en béton et une clôture en bois.
Réalisation d'un très grand xéropaysage arrière vintage avec une exposition partiellement ombragée, des pavés en béton et une clôture en bois.
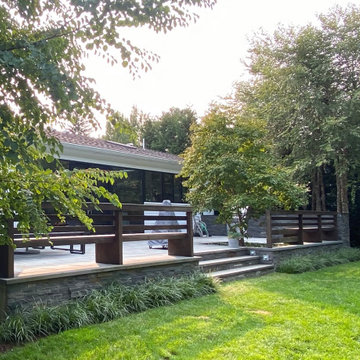
Idées déco pour un petit jardin à la française arrière rétro l'hiver avec un mur de soutènement, une exposition partiellement ombragée, des pavés en pierre naturelle et une clôture en bois.
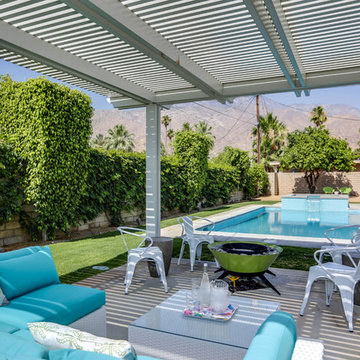
Exemple d'un grand jardin arrière rétro avec un foyer extérieur, une exposition partiellement ombragée et des pavés en béton.
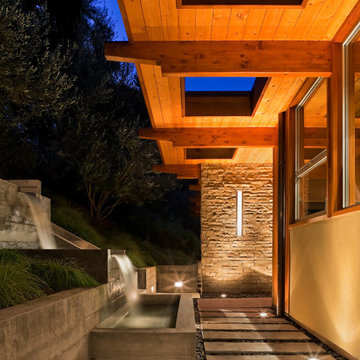
1950’s mid century modern hillside home.
full restoration | addition | modernization.
board formed concrete | clear wood finishes | mid-mod style.
Cette photo montre un jardin latéral rétro de taille moyenne et l'été avec un point d'eau, une exposition partiellement ombragée et des pavés en béton.
Cette photo montre un jardin latéral rétro de taille moyenne et l'été avec un point d'eau, une exposition partiellement ombragée et des pavés en béton.
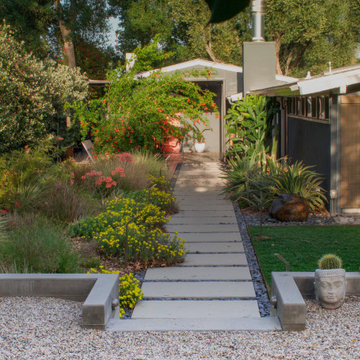
The uneven back yard was graded into ¬upper and lower levels with an industrial style, concrete wall. Linear pavers lead the garden stroller from place to place alongside a rain garden filled with swaying grasses that spans the side yard and culminates at a gracefully arching pomegranate tree, A bubbling boulder water feature murmurs soothing sounds. A large steel and willow-roof pergola creates a shady space to dine in and chaise lounges and chairs bask in the surrounding shade. The transformation was completed with a bold and biodiverse selection of low water, climate appropriate plants that make the space come alive. branches laden with impossibly red blossoms and fruit.
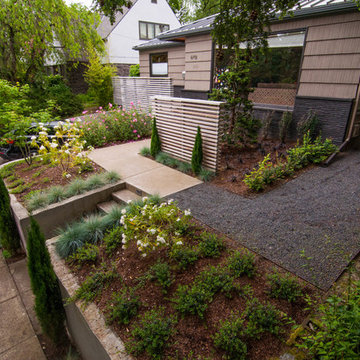
Dramatic plant textures, modern hardscaping and sharp angles enhanced this mid-century modern bungalow. Soft plants were chosen to contrast with the sharp angles of the pathways and hard edges of the MCM home, while providing all-season interest. Horizontal privacy screens wrap the front porch and create intimate garden spaces – some visible only from the street and some visible only from inside the home. The front yard is relatively small in size, but full of colorful texture.
Idées déco de jardins rétro avec une exposition partiellement ombragée
4