Idées déco de jardins rétro
Trier par :
Budget
Trier par:Populaires du jour
41 - 60 sur 701 photos
1 sur 3
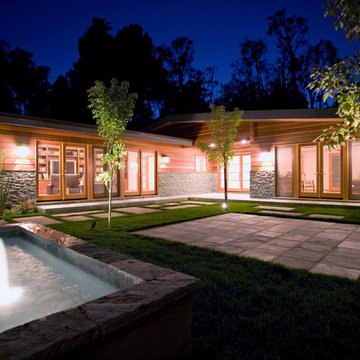
Cette photo montre un grand jardin rétro avec une exposition ensoleillée et des pavés en béton.
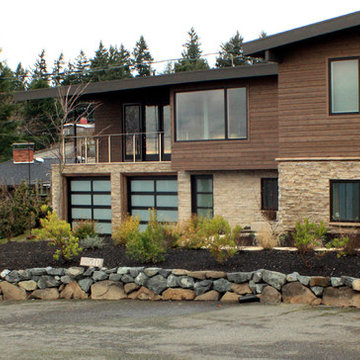
Meandering Walkway Of French Vanilla Dimensional Stone Pavers Navigating Through New Plantings Of Ornamental Grasses, Dianthus(pinks) Groundcovers, Lavender, Abelia, Dwarf Arctic Willow.
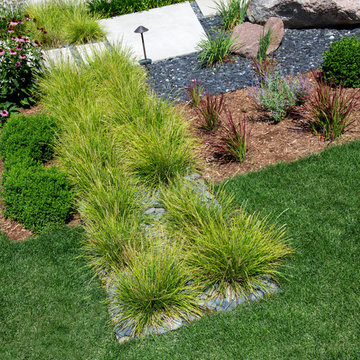
A linear group of sesleria Autumn Moor grass intersects with the front walk at the steps. Beach pebble mulch is used to highlight the grasses from the other plantings.
Renn Kuhnen Photography
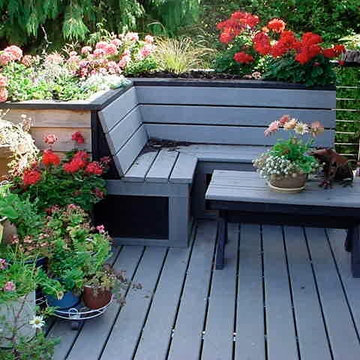
This is a small corner of a large, arched deck that overlooks the Sound. We painted the trim and posts to match the charcoal color of our clients house
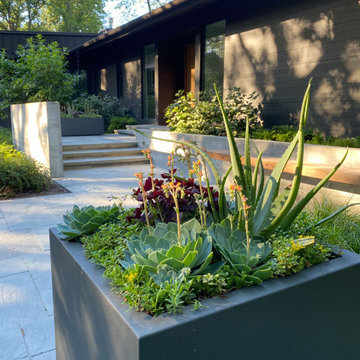
Cette photo montre un grand jardin avant rétro l'été avec un massif de fleurs, une exposition partiellement ombragée et des pavés en pierre naturelle.
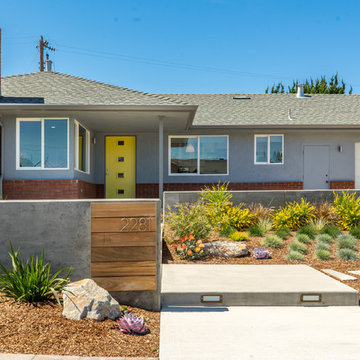
Inspiration pour un xéropaysage avant vintage de taille moyenne avec un mur de soutènement, une exposition ensoleillée et des pavés en béton.
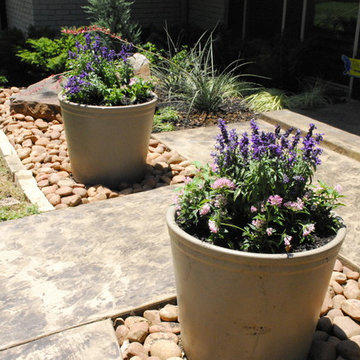
Aménagement d'un jardin avant rétro de taille moyenne et au printemps avec une exposition ensoleillée et des pavés en pierre naturelle.
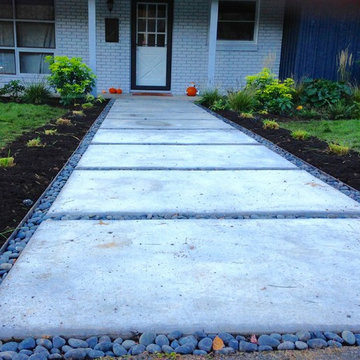
Poured concrete pavers set in smooth Mexican beach pebbles. This north-facing front yard features appropriate naturalistic planting.
Réalisation d'un xéropaysage avant vintage de taille moyenne avec une exposition partiellement ombragée et des pavés en béton.
Réalisation d'un xéropaysage avant vintage de taille moyenne avec une exposition partiellement ombragée et des pavés en béton.
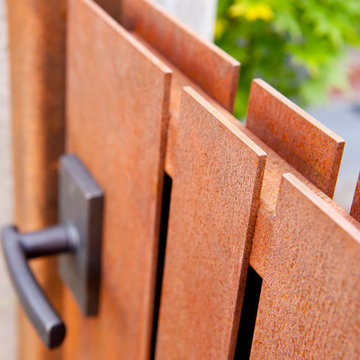
Already partially enclosed by an ipe fence and concrete wall, our client had a vision of an outdoor courtyard for entertaining on warm summer evenings since the space would be shaded by the house in the afternoon. He imagined the space with a water feature, lighting and paving surrounded by plants.
With our marching orders in place, we drew up a schematic plan quickly and met to review two options for the space. These options quickly coalesced and combined into a single vision for the space. A thick, 60” tall concrete wall would enclose the opening to the street – creating privacy and security, and making a bold statement. We knew the gate had to be interesting enough to stand up to the large concrete walls on either side, so we designed and had custom fabricated by Dennis Schleder (www.dennisschleder.com) a beautiful, visually dynamic metal gate.
Other touches include drought tolerant planting, bluestone paving with pebble accents, crushed granite paving, LED accent lighting, and outdoor furniture. Both existing trees were retained and are thriving with their new soil.
Photography by: http://www.coreenschmidt.com/
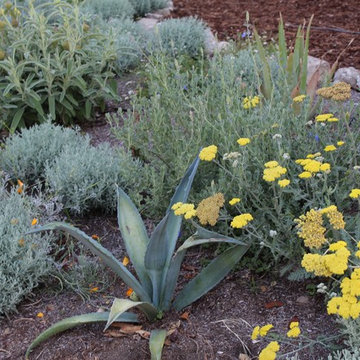
California native meadow grass drought tolerant landscaping
Aménagement d'un xéropaysage arrière rétro de taille moyenne et au printemps avec une exposition ensoleillée et un paillis.
Aménagement d'un xéropaysage arrière rétro de taille moyenne et au printemps avec une exposition ensoleillée et un paillis.
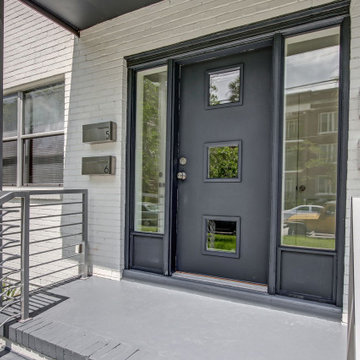
After working with this client on their home a few years ago, we were given the opportunity to create a landscape design for one of their multi-family properties. The goal was to create a landscape that not only enhances the property and fits the style of the building, but is also as cost effective and low maintenance as possible. We achieved this by keeping a limited plant palette, utilizing gravel and artificial turf, and exploring various options for hardscape and screening to achieve the desired look without blowing the budget.
This was a "design only" project. Installation was coordinated by the homeowner and completed by others.
Photos by East Coast Virtual Tours
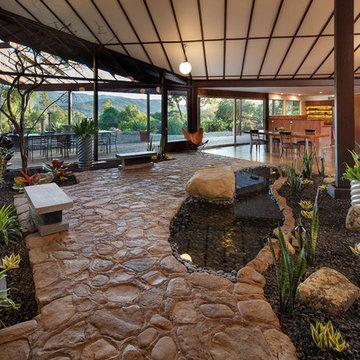
Designer: Allen Construction
General Contractor: Allen Construction
Photographer: Jim Bartsch Photography
Idées déco pour un jardin rétro de taille moyenne.
Idées déco pour un jardin rétro de taille moyenne.
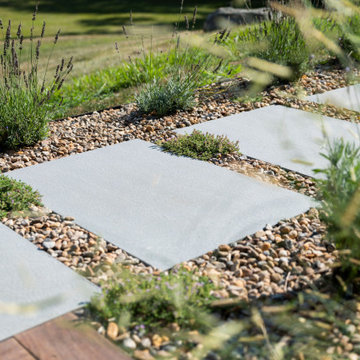
Scented lavender and thyme line a path of bluestone pavers set in a gravel plant bed
Cette photo montre un xéropaysage arrière rétro de taille moyenne avec une exposition ensoleillée et des pavés en pierre naturelle.
Cette photo montre un xéropaysage arrière rétro de taille moyenne avec une exposition ensoleillée et des pavés en pierre naturelle.
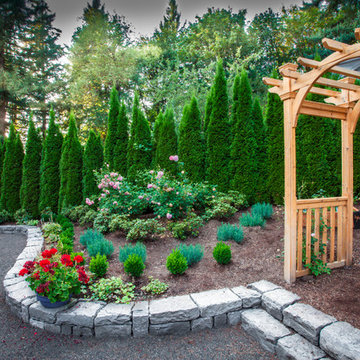
A cedar garden pergola draws visitors through this backyard space, with fitted A-split basalt curbstone raised planters and steps. Photography by: Joe Hollowell
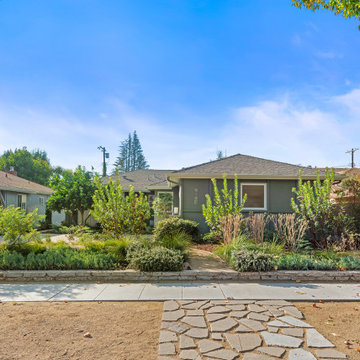
This front yard went from water hogging grass and old school roses, to a flourishing native garden. As an added echo perk, we repurposed broken cement to create a little retaining wall and parkway path.
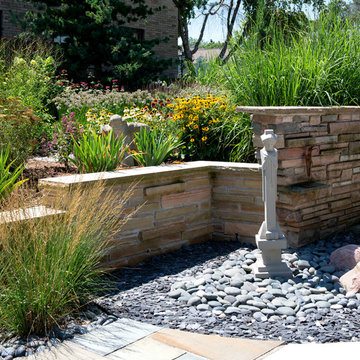
Presently occupied by a Frank Lloyd Wright Garden Sprite, the area was designed to eventually hold a pond-less water feature, in homage to the original “pond” in the concrete patio.
Renn Kuhnen Photography
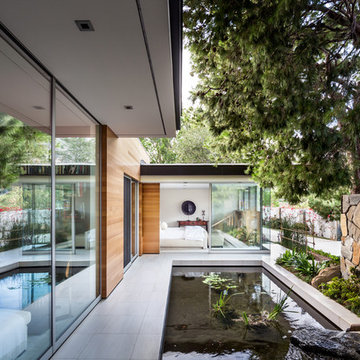
Scott Frances
Aménagement d'un grand jardin latéral rétro avec un bassin, une exposition ensoleillée et des pavés en béton.
Aménagement d'un grand jardin latéral rétro avec un bassin, une exposition ensoleillée et des pavés en béton.
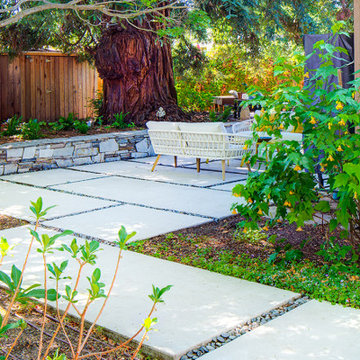
Shady garden patio
Idée de décoration pour un jardin arrière vintage avec une exposition ensoleillée et du gravier.
Idée de décoration pour un jardin arrière vintage avec une exposition ensoleillée et du gravier.
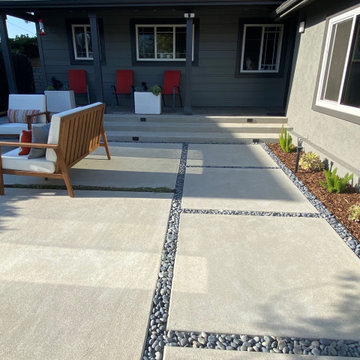
Turf removal front yard with drought tolerant design and adding courtyard
Aménagement d'un jardin rétro de taille moyenne et au printemps avec une exposition ensoleillée, du gravier et une clôture en bois.
Aménagement d'un jardin rétro de taille moyenne et au printemps avec une exposition ensoleillée, du gravier et une clôture en bois.
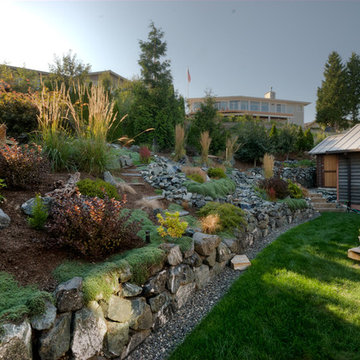
The Telgenhoff Residence uses a complex blend of material, texture and color to create a architectural design that reflects the Northwest Lifestyle. This project was completely designed and constructed by Craig L. Telgenhoff.
Idées déco de jardins rétro
3