Idées déco de jardins rétro
Trier par :
Budget
Trier par:Populaires du jour
121 - 140 sur 702 photos
1 sur 3
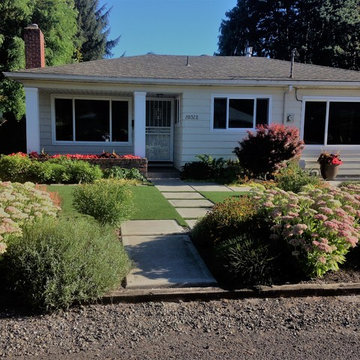
Front yard with synthetic lawn and low maintenance, low water use plants. Japanese maples are Shindeshojo the upright on the left and Shaina and dwarf on the right. Photo by Norma and Bob Bleid
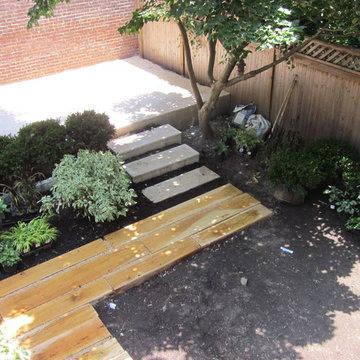
In progress photograph. Travertine pavers are in. Black locust boardwalk has been built. Planting is underway.
©ToddHaimanLandscapeDesign.com
Cette photo montre un jardin à la française arrière rétro de taille moyenne avec des pavés en pierre naturelle et une exposition partiellement ombragée.
Cette photo montre un jardin à la française arrière rétro de taille moyenne avec des pavés en pierre naturelle et une exposition partiellement ombragée.
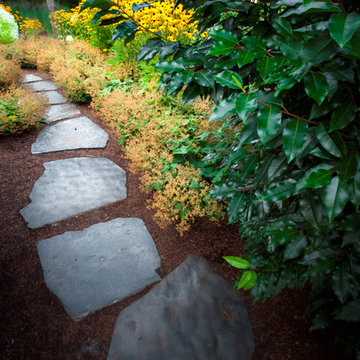
Flagstone steppers are spaced to match the cadance of the homeowners, strolling through their new garden space. Photography by: Joe Hollowell
Inspiration pour un grand jardin à la française latéral vintage l'été avec une exposition ensoleillée et des pavés en pierre naturelle.
Inspiration pour un grand jardin à la française latéral vintage l'été avec une exposition ensoleillée et des pavés en pierre naturelle.
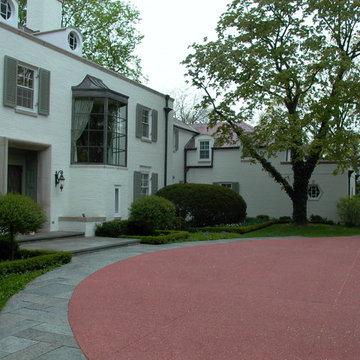
Scott Mehaffey, landscape architect
Cette image montre une allée carrossable avant vintage de taille moyenne et au printemps avec une exposition partiellement ombragée.
Cette image montre une allée carrossable avant vintage de taille moyenne et au printemps avec une exposition partiellement ombragée.
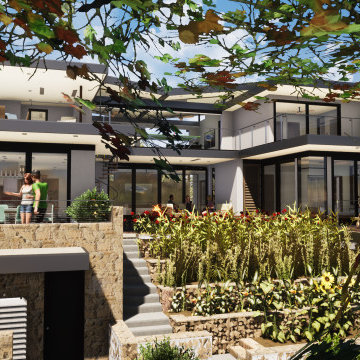
This home, for a passionate gardener, terraces vegetable gardens down from the kitchen to the yard, kept watered buy rainwater captured and stored out of sight nearby.
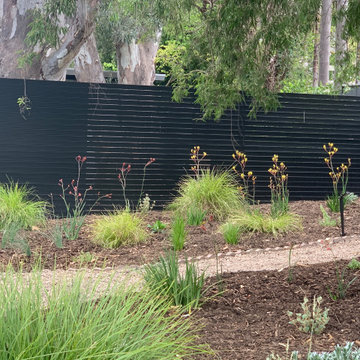
A new garden to complement this recently renovated mid-century modern home by Northern Edge Studio. A naturalistic contemporary Australian style garden with native grasses, Kangaroo Paws and native ground covers.
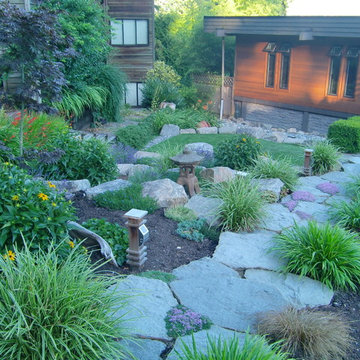
Nigel Walker
Réalisation d'un jardin avant vintage de taille moyenne et l'été avec une exposition ensoleillée et des pavés en pierre naturelle.
Réalisation d'un jardin avant vintage de taille moyenne et l'été avec une exposition ensoleillée et des pavés en pierre naturelle.
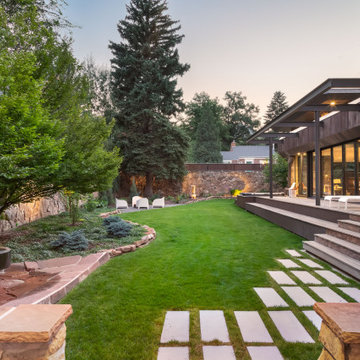
K. Dakin Design won the 2018 CARE award from the Custom Builder and Remodeler Council of Denver for the reimagination of the landscape around this classic organic-modernist home designed by Charles Haertling. The landscape design is inspired by the original home and it’s materials, especially the distinct, clean lines of the architecture and the natural, stone veneer found on the house and landscape walls. The outlines of garden beds, a small patio and a water feature reiterate the home’s straight walls juxtaposed against rough, irregular stone facades and details. This sensitivity to the architecture is clearly seen in the triangular shapes balanced with curved forms.
The clients, a couple with busy lives, wanted a simple landscape with lawn for their dogs to fetch balls. The amenities they desired were a spa, vegetable beds, fire pit, and a water feature. They wanted to soften the tall, site walls with plant material. All the material, such as the discarded, stone veneer and left-over, flagstone paving was recycled into new edging around garden areas, new flagstone paths, and a water feature. The front entry walk was inspired by a walkway at Gunnar Asplund’s cemetary in Sweden. All plant material, aside from the turf, was low water, native or climate appropriate.
Photo credit: Michael de Leon
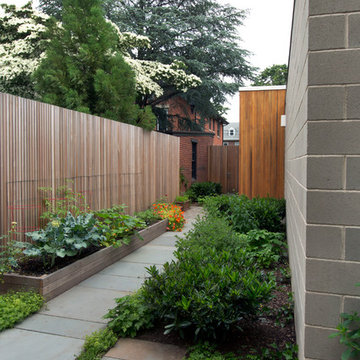
Ethan Drinker Photography
Aménagement d'un jardin latéral rétro de taille moyenne avec une exposition partiellement ombragée et des pavés en pierre naturelle.
Aménagement d'un jardin latéral rétro de taille moyenne avec une exposition partiellement ombragée et des pavés en pierre naturelle.
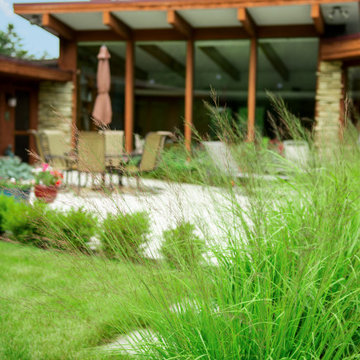
Close up of the seed heads on the 'Transparent' molinia grass.
Renn Kuhnen Photography
Idée de décoration pour un jardin arrière vintage de taille moyenne et l'été avec une exposition partiellement ombragée.
Idée de décoration pour un jardin arrière vintage de taille moyenne et l'été avec une exposition partiellement ombragée.
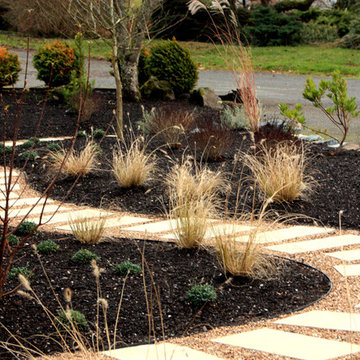
Meandering Walkway Of French Vanilla Dimensional Stone Pavers Navigating Through New Plantings Of Ornamental Grasses, Dianthus(pinks) Groundcovers, Lavender, Abelia, Dwarf Arctic Willow.
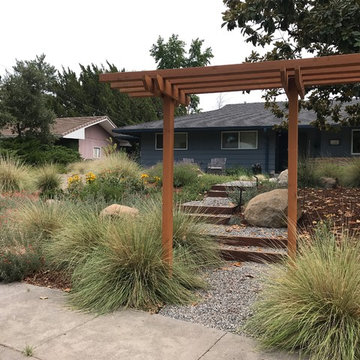
This native-CA rich front yard welcomes guests with a custom arbor, large boulders, and naturalistic plantings.
Aménagement d'un jardin avant rétro de taille moyenne avec une exposition ensoleillée, du gravier et une clôture en bois.
Aménagement d'un jardin avant rétro de taille moyenne avec une exposition ensoleillée, du gravier et une clôture en bois.
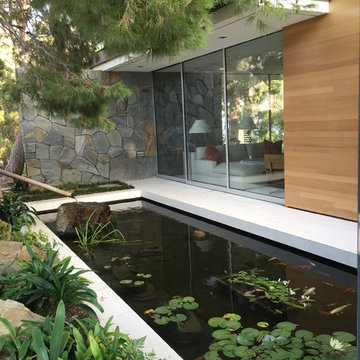
Exemple d'un jardin latéral rétro de taille moyenne avec une exposition ensoleillée et des pavés en béton.
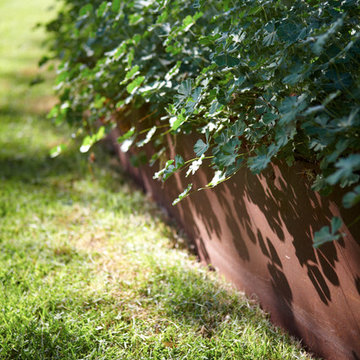
Steel retaining wall allows the maintenance of grade around existing trees. Clover fern. Photography by Lars Frazer
Idée de décoration pour un jardin avant vintage de taille moyenne avec un mur de soutènement et une exposition partiellement ombragée.
Idée de décoration pour un jardin avant vintage de taille moyenne avec un mur de soutènement et une exposition partiellement ombragée.
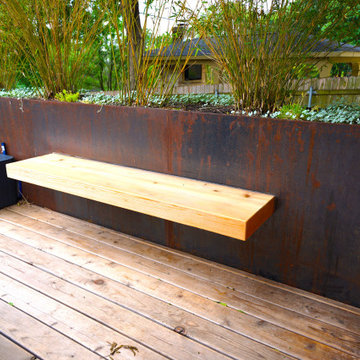
This project combines three main strengths of Smash Design Build: architecture, landscape, and craftsmanship in concise and composed spaces. Lush planting in modern, rusting steel planters surround wooden decks, which feature a Japanese soaking tub.
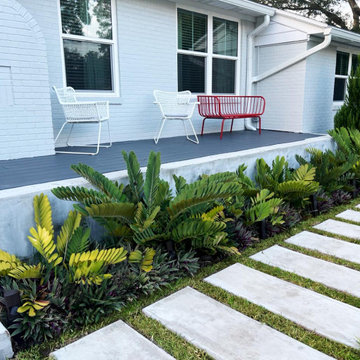
Before + after of the front garden transformation for this single family home in Jacksonville, FL. This project included the design of a new entry way and porch that would complement the existing architecture of their home. Long linear concrete stepping pads were added to break up the long expanse of lawn and the bold architectural plantings add interest and mimic the homeowners mid century design aesthetic.
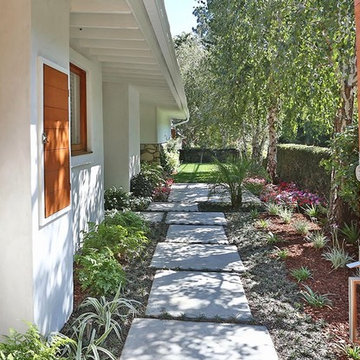
Re-landscaped front entrance with new front gate.
Landscape design by Pearl Home Design.
www.stik.com/stephen.cricks
Réalisation d'un jardin latéral vintage de taille moyenne avec une exposition ombragée et des pavés en béton.
Réalisation d'un jardin latéral vintage de taille moyenne avec une exposition ombragée et des pavés en béton.
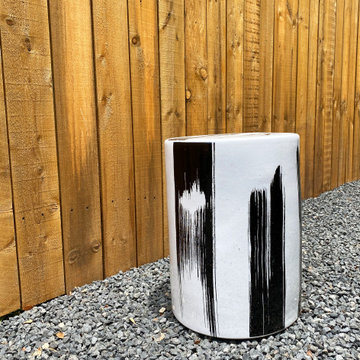
At Native Edge Landscape, we believe that outdoor spaces are canvases for artistic expression and harmonious design. In one of our recent projects, we had the opportunity to create a breathtaking pergola that seamlessly blended with the surrounding environment while showcasing the unique artful taste of our clients. Join us as we explore the captivating details of this design and the meticulous craftsmanship that went into creating a truly remarkable outdoor space.
The Pergola: A Perfect Fusion of Steel and Cedar
The focal point of this project is undoubtedly the large pergola, which we carefully constructed from steel C-channel and rough cedar purlins. The combination of these materials resulted in a striking aesthetic that effortlessly marries strength and natural beauty. The warm tones of each play off one another and come alive in the sunlight, while the alternating basketweave layout of the slats offer even more visual interest as well as variation in the provided shade. The design concept was carefully planned to ensure the purlins fit snugly into the channel, cleverly concealing any visible fasteners. This attention to detail adds to the sleek and streamlined appearance of the pergola, elevating its visual appeal and rustic elegance.
Working in Harmony with Nature
One of the most remarkable aspects of this project is how the pergola and the clam shell-colored Trex deck were thoughtfully designed to complement and highlight the existing large red oak tree. Rather than overshadowing or competing with its natural beauty, the design gracefully worked around the tree, creating a harmonious coexistence between human craftsmanship and nature's elegance.
Mid-Century Modern Charm with an Artful Twist
While the overall design of the space exudes mid-century modern aesthetics, what truly makes this project stand out is the clients' unique and artful taste. Their personal touch can be seen in the selection of decor, furniture, and subtle embellishments that add character and personality to the space. The result is a stunning blend of timeless design principles and the clients' individual artistic expression, creating a truly one-of-a-kind outdoor sanctuary.
Craftsmanship that Inspires
Every element of this project, from the pergola's construction to the careful integration of existing natural features, is a testament to the exceptional craftsmanship of the Native Edge Landscape team. With an unwavering commitment to excellence, our designers and craftsmen brought the clients' vision to life, transforming their outdoor space into a work of art.
The large pergola in this project serves as a striking centerpiece, combining the remarkable simplicity of steel and cedar to create a visually striking structure that harmonizes with the surrounding environment. Through careful design and meticulous craftsmanship, we successfully incorporated the clients' artful taste, resulting in a space that reflects their unique style while embracing mid-century modern charm. At Native Edge Landscape, we take pride in creating outdoor spaces that are not only aesthetically stunning but also deeply personal and reflective of our clients' individuality.
If you're seeking to transform your own yard into a captivating art space, we invite you to contact Native Edge Landscape. Our team of experts is ready to bring your vision to life, combining artistry, sustainability, and conscientious craftsmanship to create an outdoor sanctuary that is truly extraordinary. Let us inspire and elevate your outdoor living experience today.
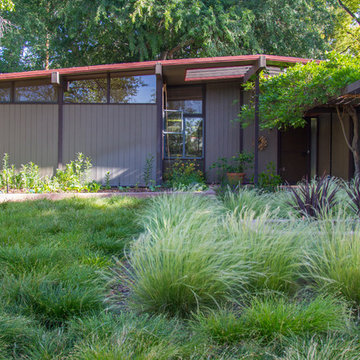
Front yard mid century landscape with native Carex Divulsa grasses. A meadow-like lawn area with the use of native grasses saves on water usage. Situated behind the Carex is Stipa tenuissima and Phormium Amazing Red. Adjacent to the house is a raised vegetable garden.
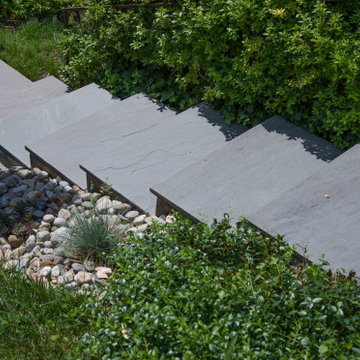
Exemple d'un grand jardin à la française avant rétro au printemps avec un mur de soutènement, une exposition ensoleillée et du gravier.
Idées déco de jardins rétro
7