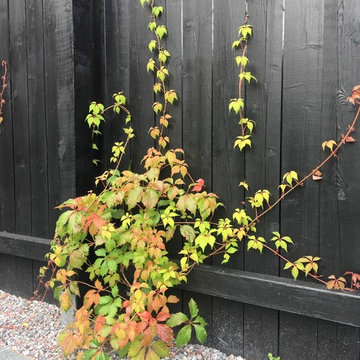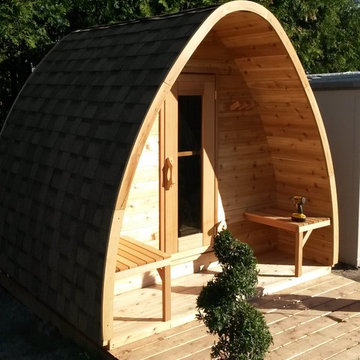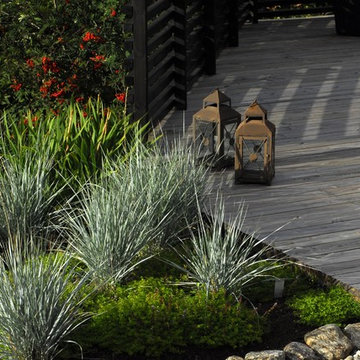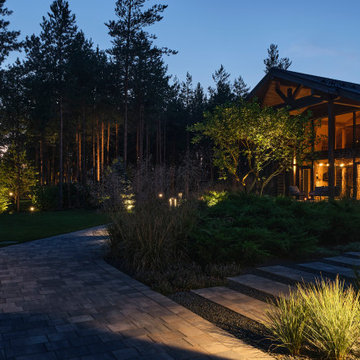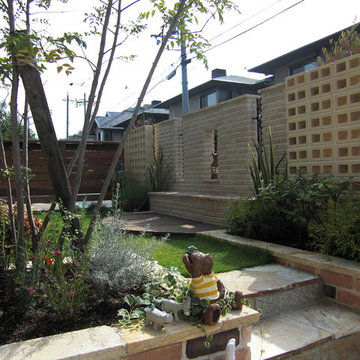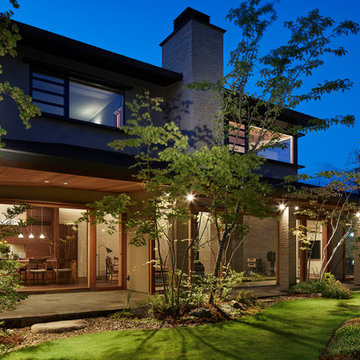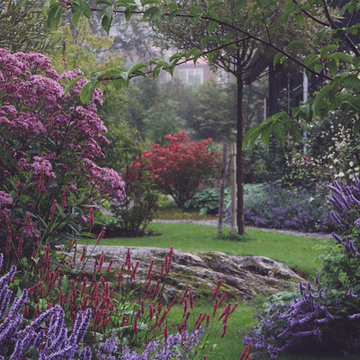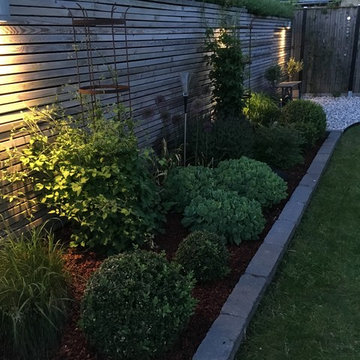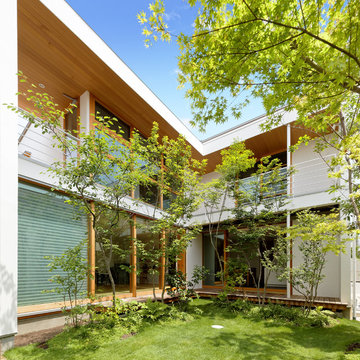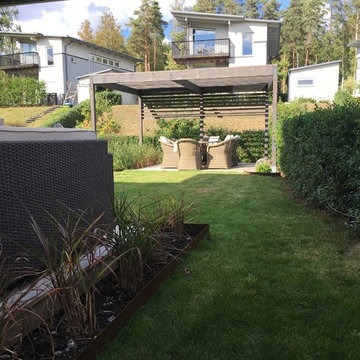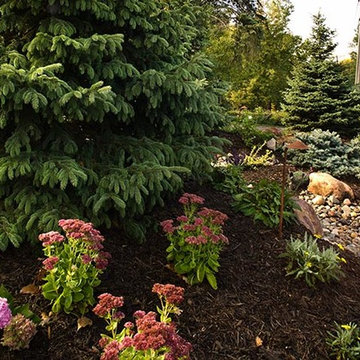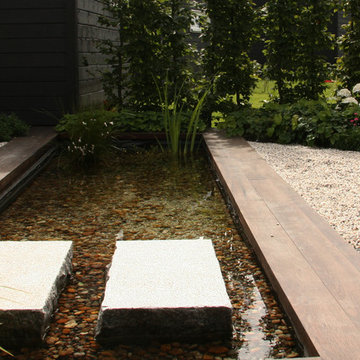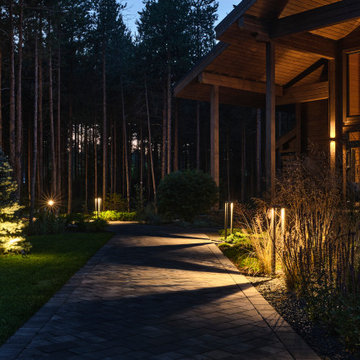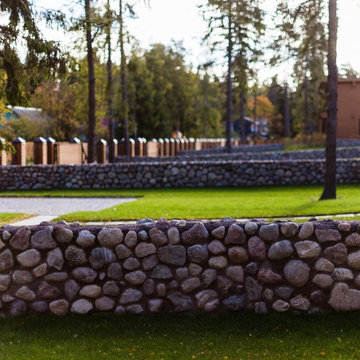Idées déco de jardins scandinaves noirs
Trier par :
Budget
Trier par:Populaires du jour
21 - 40 sur 265 photos
1 sur 3
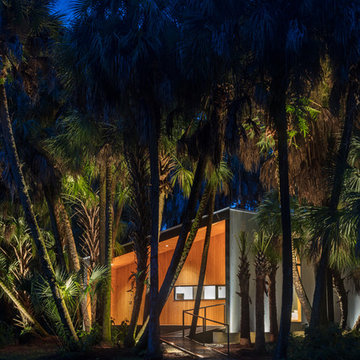
I built this on my property for my aging father who has some health issues. Handicap accessibility was a factor in design. His dream has always been to try retire to a cabin in the woods. This is what he got.
It is a 1 bedroom, 1 bath with a great room. It is 600 sqft of AC space. The footprint is 40' x 26' overall.
The site was the former home of our pig pen. I only had to take 1 tree to make this work and I planted 3 in its place. The axis is set from root ball to root ball. The rear center is aligned with mean sunset and is visible across a wetland.
The goal was to make the home feel like it was floating in the palms. The geometry had to simple and I didn't want it feeling heavy on the land so I cantilevered the structure beyond exposed foundation walls. My barn is nearby and it features old 1950's "S" corrugated metal panel walls. I used the same panel profile for my siding. I ran it vertical to match the barn, but also to balance the length of the structure and stretch the high point into the canopy, visually. The wood is all Southern Yellow Pine. This material came from clearing at the Babcock Ranch Development site. I ran it through the structure, end to end and horizontally, to create a seamless feel and to stretch the space. It worked. It feels MUCH bigger than it is.
I milled the material to specific sizes in specific areas to create precise alignments. Floor starters align with base. Wall tops adjoin ceiling starters to create the illusion of a seamless board. All light fixtures, HVAC supports, cabinets, switches, outlets, are set specifically to wood joints. The front and rear porch wood has three different milling profiles so the hypotenuse on the ceilings, align with the walls, and yield an aligned deck board below. Yes, I over did it. It is spectacular in its detailing. That's the benefit of small spaces.
Concrete counters and IKEA cabinets round out the conversation.
For those who cannot live tiny, I offer the Tiny-ish House.
Photos by Ryan Gamma
Staging by iStage Homes
Design Assistance Jimmy Thornton

法面にせり出したようなウッドデッキ。タープをかけて素敵なバーベキュースペースになっています。
Cette photo montre un jardin scandinave.
Cette photo montre un jardin scandinave.
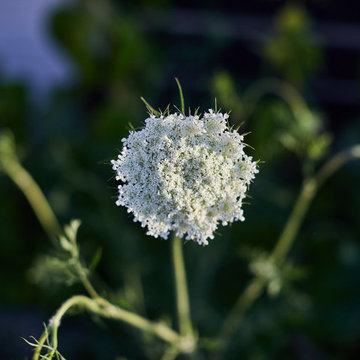
Daucus carota - Wilde Möhre - Wild Carrot
Exemple d'un xéropaysage avant scandinave de taille moyenne avec un massif de fleurs et une exposition ensoleillée.
Exemple d'un xéropaysage avant scandinave de taille moyenne avec un massif de fleurs et une exposition ensoleillée.
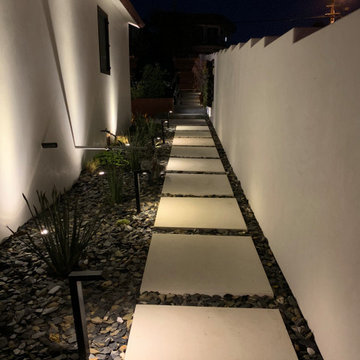
Scandinavian yard built on a slight slope with sandy soil. A concrete driveway was poured with dark grey concrete and white gravel. It includes a small grass play area, planters made out of CorTen steen, a wood deck entrance and a succulent wall.
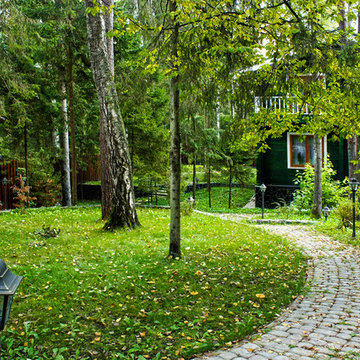
В ландшафтном проекте плавная линия дорожки ведет к дому. Дорожка выполнена из бетонной плитки. Важной задачей в дизайне дачного участка - сохранение лесных деревьев.
Автор проекта: Алена Арсеньева. Реализация проекта и ведение работ - Владимир Чичмарь
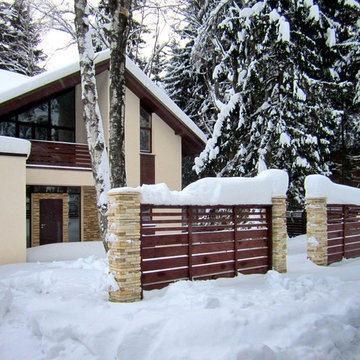
Архитектурное бюро Глушкова автор этого уютного и тёплого дома для Подмосковья.
Cette image montre une allée carrossable avant nordique l'hiver et de taille moyenne avec un portail, une exposition ensoleillée, des pavés en pierre naturelle et une clôture en pierre.
Cette image montre une allée carrossable avant nordique l'hiver et de taille moyenne avec un portail, une exposition ensoleillée, des pavés en pierre naturelle et une clôture en pierre.
Idées déco de jardins scandinaves noirs
2
