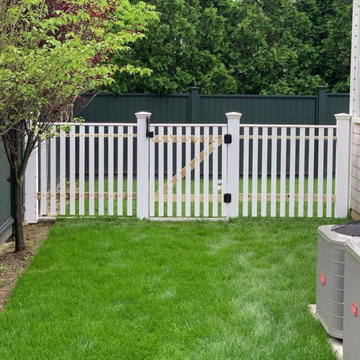Idées déco de jardins verts avec un portail
Trier par :
Budget
Trier par:Populaires du jour
41 - 60 sur 103 photos
1 sur 3
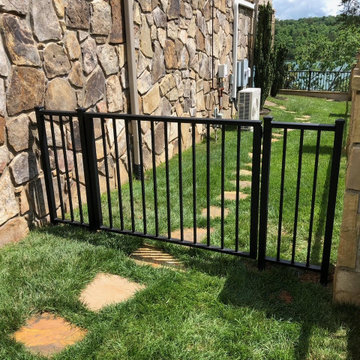
Cette image montre un petit jardin arrière traditionnel avec un portail, une exposition ensoleillée, des pavés en pierre naturelle et une clôture en vinyle.
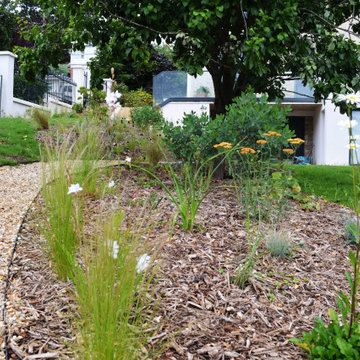
Cheminement engravillonné, vivaces fleuries, paillage organique brf, pelouse
Inspiration pour un grand jardin design au printemps avec un massif de fleurs, pierres et graviers, un portail, une exposition ensoleillée, une pente, une colline ou un talus, du gravier et une clôture en métal.
Inspiration pour un grand jardin design au printemps avec un massif de fleurs, pierres et graviers, un portail, une exposition ensoleillée, une pente, une colline ou un talus, du gravier et une clôture en métal.
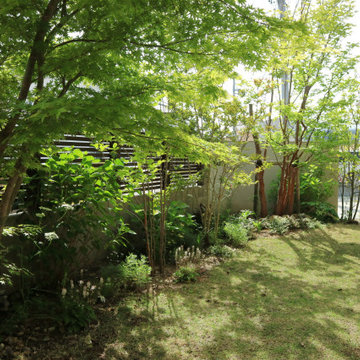
初夏。
落葉樹が木陰をつくる心地よい庭。
Idées déco pour un jardin l'été avec un portail, une exposition partiellement ombragée et une clôture en bois.
Idées déco pour un jardin l'été avec un portail, une exposition partiellement ombragée et une clôture en bois.
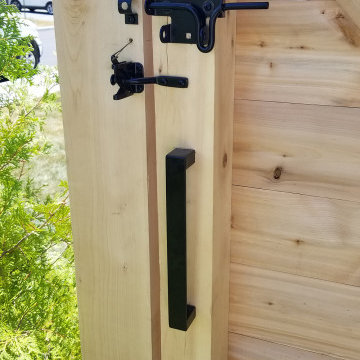
We've had some hot weather again this week, but not as hot as this beautiful white cedar gate we installed for our customer in Stittsville.
Standing at 6'h, it features two 6x6 posts capped with galvanized black metal post caps. The modern look is complemented by horizontal boards and black metal hardware.
On the backside is a typical gate latch and security bolt, with an additonal handle. As a special request by our customer, a small viewing panel was installed that can swing open to peek out towards the front yard!
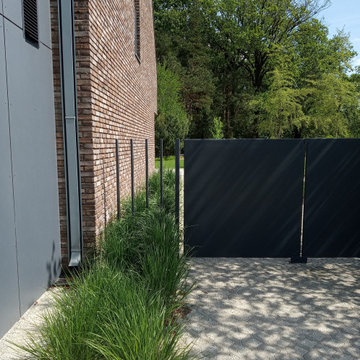
Réalisation d'un jardin latéral minimaliste avec un portail, du gravier et une clôture en métal.
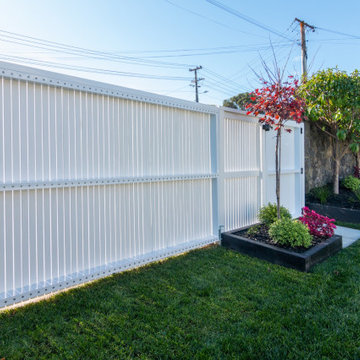
Custom made slatted aluminium swing gate
Idées déco pour un jardin à la française avant classique de taille moyenne avec un portail, une exposition partiellement ombragée, un paillis et une clôture en métal.
Idées déco pour un jardin à la française avant classique de taille moyenne avec un portail, une exposition partiellement ombragée, un paillis et une clôture en métal.
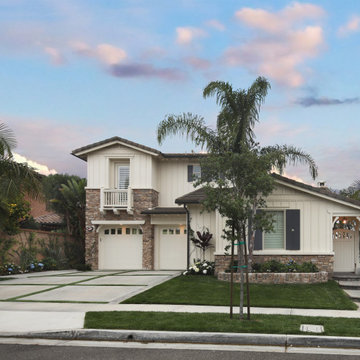
Landscape Architect: V3 Studio Berzunza / Photography: Jeri Koegel
Idées déco pour un jardin avant contemporain de taille moyenne et l'été avec un portail, une exposition partiellement ombragée et des pavés en béton.
Idées déco pour un jardin avant contemporain de taille moyenne et l'été avec un portail, une exposition partiellement ombragée et des pavés en béton.
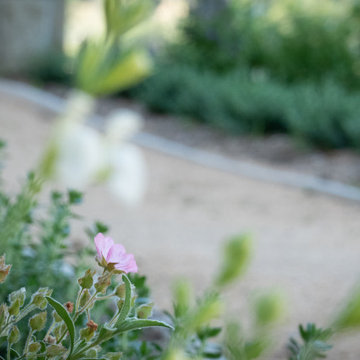
This beautiful property is located in the hills above of Montecito with 360 degree of views onto the Channel Islands and the surrounding mountains. Inspired by the Japanese landscape design principal of the borrowed landscape the gardens on this property serves as a kind of picture frame from which to view the natural beauty of its surroundings.
This 15-year-old costume-built home was crafted with all the style and workmanship ship found in Villa or Château in the Mediterranean. Unfortunately, the garden design was not as well thought out as the house was. Most of this property receives baking sun, drying winds and is in an extremely high fire danger area. Do to these factors many of the plants on the property were unsuitable for their location. The original planting scheme was also lifeless and colorless. Poor landscape maintenance had left many of the plants on the property sick and dying.
We came in to revive this landscape, breathing new life into it.
Creating a drought tolerant and fire wise landscape was of utmost importance to these clients. Staying true to the more formal landscape styles found in Southern Europe we also want to create an opportunity to design seamlessly blend with its natural surroundings. We did that by incorporating a lot of California native plants. This vast property also contains an avocado orchard and a vineyard. By adding California native plants the property is inviting in native birds and insects that help keep pollinate the orchard and vineyard and keep pest problems at bay. Because these clients enjoy harvesting from their land we added elements of edible landscaping to this project. We filled pottery and planter beds with fruit trees, culinary and medicinal herbs as well as flowers that can be used in cut flower arrangements. Lastly, we went through carefully pruning diseased plants, treating pest problems an improving the soil. Now the landscape is not only more beautiful it is more protected against fire, is more water wise and integrate into its surrounds with a wholistic approach.
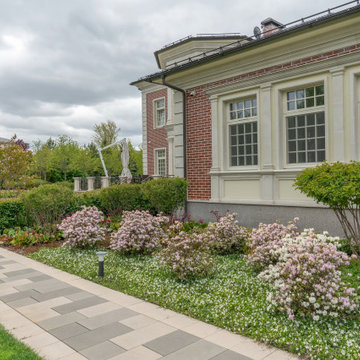
Неоклассический особняк органично вписывается в окружение единых по стилю домов, что явно является преимуществом поселка.
Главный дом был реконструирован. При въезде был выстроен дом для персонала с дополнительным гаражом и навесом для машин.
В основу проекта, отталкиваясь от стиля, мы взяли регулярность конструктивных элементов – дорожек и площадок, поддержанных аллеей из боярышника и кессонными клумбы из стриженного кустарника. Мягкость и природность форм цветников и массивов кустарника сглаживают угловатость мощения, вносят в сад динамичность и живописность.
Просторные веранды и площадка для приема гостей создают тесную связь дома с садом. А необходимую приватность в этой зоне мы создаем плотными многоярусными кулисами, скрывающими границы пышным зеленый фоном, гармонично связанным с соседними участками.
Существующие поселковые посадки были максимально адаптированы в новый дизайн. Перед началом работ были пересажены шесть взрослых деревьев. Массивы из кизильника от переднего забора из зоны стройки перенесены за дом и вписаны в созданную геометрию..
В ассортименте используем много кустарников, высаженных группами и большими мономассивами. Цветущие в течение сезона гортензии, шиповники, сирени, спиреи оттеняются спокойной зеленью хвойных, кизильника, дерена. В качестве цветного фона, созвучного колористике дома - красно-бурая листва пузыреплодника, черемухи, яблони и клена Кримсон Кинг. В ассортименте многолетников поддержана тема английского сада.
Все ландшафтные работы, включая мощение и освещение выполнены Ландшафтной студией ARCADIA GARDEN
Архитектура и дизайн интерьера- Архитектурная мастерская Нины Прудниковой.
Фото Диана Дубовицкая
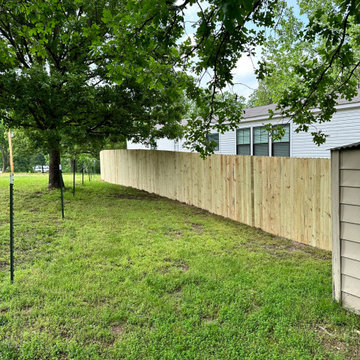
This was a small yard / dog run for these folks. So the yard is still kept open while they still have privacy for their dogs and equipment.
Cette image montre un petit jardin arrière craftsman avec un portail, une exposition partiellement ombragée et une clôture en bois.
Cette image montre un petit jardin arrière craftsman avec un portail, une exposition partiellement ombragée et une clôture en bois.
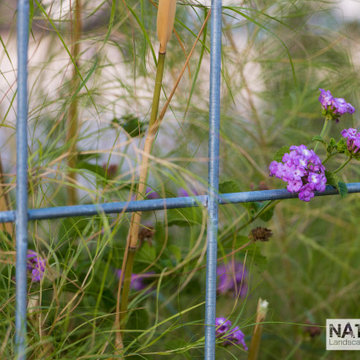
Aménagement d'un xéropaysage avant moderne de taille moyenne et l'été avec un portail, une exposition ensoleillée, un gravier de granite et une clôture en métal.
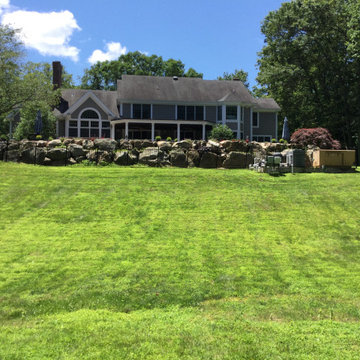
Pound Ridge, NY Home. Client asked me what can we do with this hillside. See the pictures to follow.
Cette photo montre un grand jardin avant avec un portail.
Cette photo montre un grand jardin avant avec un portail.
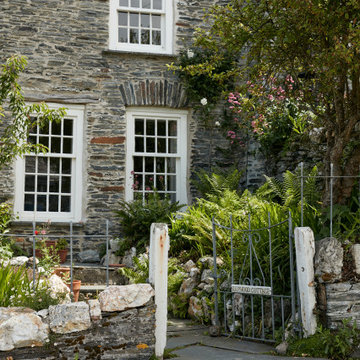
Set in an Area of Outstanding Natural Beauty and a Conservation Area, Harwood Cottage is a Grade II Listed, three bedroom, Georgian cottage located within Old Town in the heart of the iconic North Cornwall coastal village of Boscastle.
The restoration was led by careful consideration of context and materiality. Early engagement with Cornwall Council’s Conservation Officer contributed to the successful outcome of a planning application to replace poorly constructed and unsympathetic modern additions at the rear of the property. The new accommodation delivered an extended kitchen and dining area at ground floor with a new family bathroom above.
Creating a relationship between the house and the extensive gardens, including an idyllic stream which meanders through Boscastle, was a critical element of the brief. This was balanced finely against the sensitivity of the Listed building and its historical significance.
The use of traditional materials and craftmanship ensured the character of the property was maintained, whilst integrating modern forms, materials and sustainable elements such as underfloor heating and super-insulation under the gables made the house fit for contemporary living.
Photograph: Indigo Estate Agents
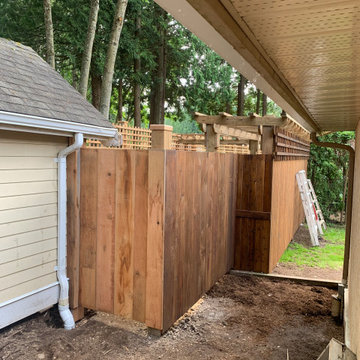
gate
Inspiration pour un très grand jardin latéral craftsman avec un portail et une clôture en bois.
Inspiration pour un très grand jardin latéral craftsman avec un portail et une clôture en bois.
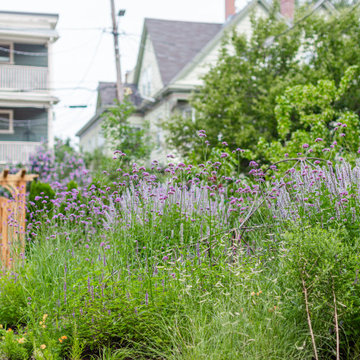
The gentle sway of the grasses provides a soothing backdrop against the backdrop of natural wooden finishes, creating a serene atmosphere.
Exemple d'un petit xéropaysage arrière avec un portail, des pavés en pierre naturelle et une clôture en bois.
Exemple d'un petit xéropaysage arrière avec un portail, des pavés en pierre naturelle et une clôture en bois.
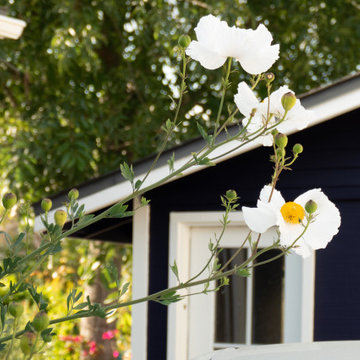
This very social couple were tying the knot and looking to create a space to host their friends and community, while also adding much needed living space to their 900 square foot cottage. The couple had a strong emphasis on growing edible and medicinal plants. With many friends from a community garden project they were involved in and years of learning about permaculture, they wanted to incorporate many of the elements that the permaculture movement advocates for.
We came up with a California native and edible garden that incorporates three composting systems, a gray water system, rain water harvesting, a cob pizza oven, and outdoor kitchen. A majority of the materials incorporated into the hardscape were found on site or salvaged within 20-mile of the property. The garden also had amenities like an outhouse and shower for guests they would put up in the converted garage.
Coming into this project there was and An old clawfoot bathtub on site was used as a worm composting bin, and for no other reason than the cuteness factor, the bath tub composter had to stay. Added to that was a compost tumbler, and last but not least we erected an outhouse with a composting toilet system (The Nature's Head Composting Toilet).
We developed a gray water system incorporating the water that came out of the washing machine and from the outdoor shower to help water bananas, gingers, and canailles. All the down spouts coming off the roof were sent into depressions in the front yard. The depressions were planted with carex grass, which can withstand, and even thrive on, submersion in water that rain events bring to the swaled-out area. Aesthetically, carex reads as a lawn space in keeping with the cottage feeling of the home.
As with any full-fledged permaculture garden, an element of natural building needed to be incorporated. So, the heart and hearth of the garden is a cob pizza oven going into an outdoor kitchen with a built-in bench. Cob is a natural building technique that involves sculpting a mixture of sand, soil, and straw around an internal structure. In this case, the internal structure is comprised of an old built-in brick incinerator, and rubble collected on site.
Besides using the collected rubble as a base for the cob structure, other salvaged elements comprise major features of the project: the front fence was reconstructed from the preexisting fence; a majority of the stone edging was created by stones found while clearing the landscape in preparation for construction; the arbor was constructed from old wash line poles found on site; broken bricks pulled from another project were mixed with concrete and cast into vegetable beds, creating durable insulated planters while reducing the amount of concrete used ( and they also just have a unique effect); pathways and patio areas were laid using concrete broken out of the driveway and previous pathways. (When a little more broken concrete was needed, we busted out an old pad at another project a few blocks away.)
Far from a perfectly polished garden, this landscape now serves as a lush and inviting space for my clients, their friends and family to gather and enjoy each other’s company. Days after construction was finished the couple hosted their wedding reception in the garden—everyone danced, drank and celebrated, christening the garden and the union!
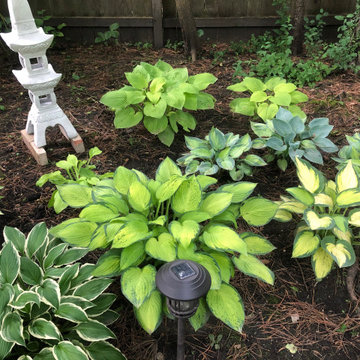
Shade Landscape
Exemple d'un petit jardin à la française arrière chic l'été avec un portail et une exposition partiellement ombragée.
Exemple d'un petit jardin à la française arrière chic l'été avec un portail et une exposition partiellement ombragée.
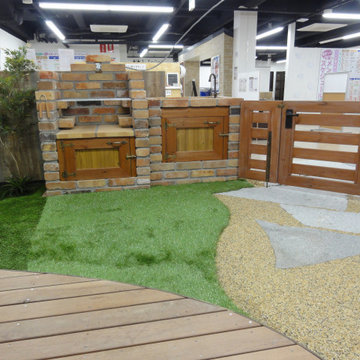
木製のウッドゲートは痛みずらいハードウッドを使い
BBQが出来るコンロと水を汲んだり手が洗える
流し台も付けました。
舗装は固まる砂利(ナルスワロ)を使い、ナチュラルですが美しい仕上がりになっています。
Idées déco pour un jardin campagne de taille moyenne et au printemps avec un portail et des pavés en pierre naturelle.
Idées déco pour un jardin campagne de taille moyenne et au printemps avec un portail et des pavés en pierre naturelle.
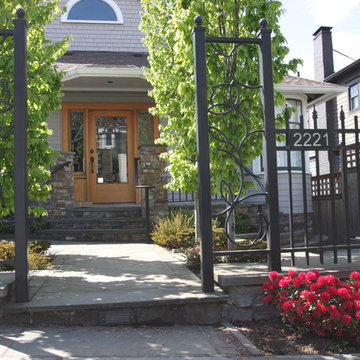
Landscape by Kim Rooney
Réalisation d'un petit jardin tradition avec un portail, une exposition partiellement ombragée et des pavés en pierre naturelle.
Réalisation d'un petit jardin tradition avec un portail, une exposition partiellement ombragée et des pavés en pierre naturelle.
Idées déco de jardins verts avec un portail
3
