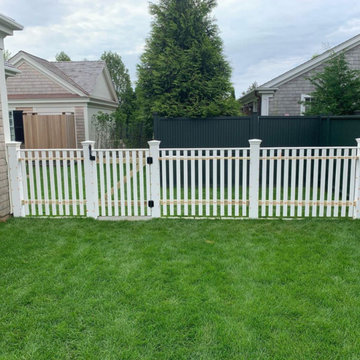Idées déco de jardins verts avec un portail
Trier par :
Budget
Trier par:Populaires du jour
61 - 80 sur 103 photos
1 sur 3
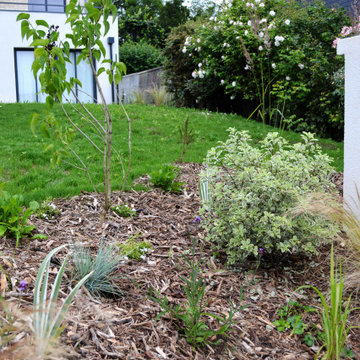
Arbuste et vivaces gris panaché, floraison blanche
Idées déco pour un grand jardin contemporain au printemps avec un massif de fleurs, pierres et graviers, un portail, une exposition ensoleillée, une pente, une colline ou un talus, du gravier et une clôture en métal.
Idées déco pour un grand jardin contemporain au printemps avec un massif de fleurs, pierres et graviers, un portail, une exposition ensoleillée, une pente, une colline ou un talus, du gravier et une clôture en métal.
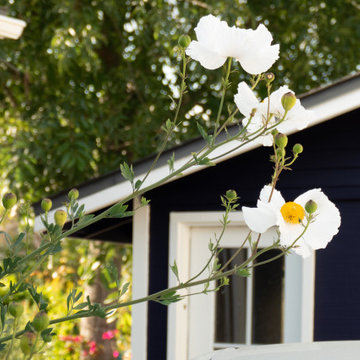
This very social couple were tying the knot and looking to create a space to host their friends and community, while also adding much needed living space to their 900 square foot cottage. The couple had a strong emphasis on growing edible and medicinal plants. With many friends from a community garden project they were involved in and years of learning about permaculture, they wanted to incorporate many of the elements that the permaculture movement advocates for.
We came up with a California native and edible garden that incorporates three composting systems, a gray water system, rain water harvesting, a cob pizza oven, and outdoor kitchen. A majority of the materials incorporated into the hardscape were found on site or salvaged within 20-mile of the property. The garden also had amenities like an outhouse and shower for guests they would put up in the converted garage.
Coming into this project there was and An old clawfoot bathtub on site was used as a worm composting bin, and for no other reason than the cuteness factor, the bath tub composter had to stay. Added to that was a compost tumbler, and last but not least we erected an outhouse with a composting toilet system (The Nature's Head Composting Toilet).
We developed a gray water system incorporating the water that came out of the washing machine and from the outdoor shower to help water bananas, gingers, and canailles. All the down spouts coming off the roof were sent into depressions in the front yard. The depressions were planted with carex grass, which can withstand, and even thrive on, submersion in water that rain events bring to the swaled-out area. Aesthetically, carex reads as a lawn space in keeping with the cottage feeling of the home.
As with any full-fledged permaculture garden, an element of natural building needed to be incorporated. So, the heart and hearth of the garden is a cob pizza oven going into an outdoor kitchen with a built-in bench. Cob is a natural building technique that involves sculpting a mixture of sand, soil, and straw around an internal structure. In this case, the internal structure is comprised of an old built-in brick incinerator, and rubble collected on site.
Besides using the collected rubble as a base for the cob structure, other salvaged elements comprise major features of the project: the front fence was reconstructed from the preexisting fence; a majority of the stone edging was created by stones found while clearing the landscape in preparation for construction; the arbor was constructed from old wash line poles found on site; broken bricks pulled from another project were mixed with concrete and cast into vegetable beds, creating durable insulated planters while reducing the amount of concrete used ( and they also just have a unique effect); pathways and patio areas were laid using concrete broken out of the driveway and previous pathways. (When a little more broken concrete was needed, we busted out an old pad at another project a few blocks away.)
Far from a perfectly polished garden, this landscape now serves as a lush and inviting space for my clients, their friends and family to gather and enjoy each other’s company. Days after construction was finished the couple hosted their wedding reception in the garden—everyone danced, drank and celebrated, christening the garden and the union!
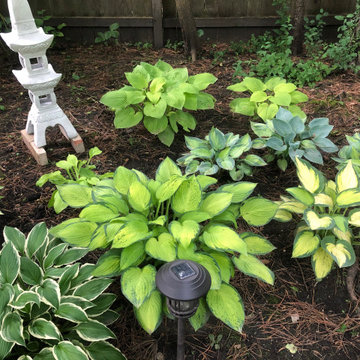
Shade Landscape
Exemple d'un petit jardin à la française arrière chic l'été avec un portail et une exposition partiellement ombragée.
Exemple d'un petit jardin à la française arrière chic l'été avec un portail et une exposition partiellement ombragée.
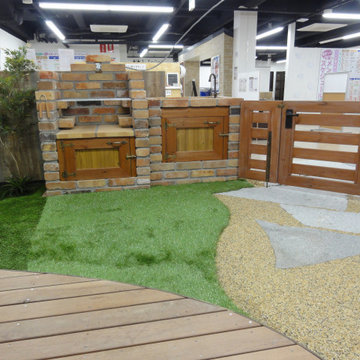
木製のウッドゲートは痛みずらいハードウッドを使い
BBQが出来るコンロと水を汲んだり手が洗える
流し台も付けました。
舗装は固まる砂利(ナルスワロ)を使い、ナチュラルですが美しい仕上がりになっています。
Idées déco pour un jardin campagne de taille moyenne et au printemps avec un portail et des pavés en pierre naturelle.
Idées déco pour un jardin campagne de taille moyenne et au printemps avec un portail et des pavés en pierre naturelle.
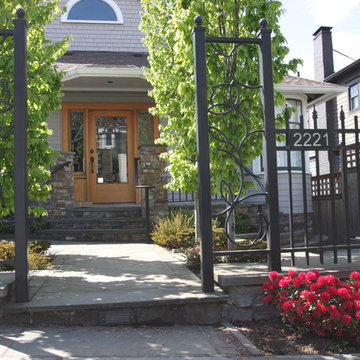
Landscape by Kim Rooney
Réalisation d'un petit jardin tradition avec un portail, une exposition partiellement ombragée et des pavés en pierre naturelle.
Réalisation d'un petit jardin tradition avec un portail, une exposition partiellement ombragée et des pavés en pierre naturelle.
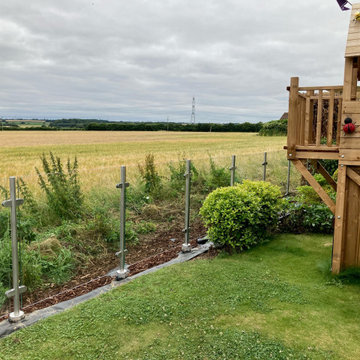
Do you need a new fence but don’t want to obstruct the view? A glass balustrade is a perfect option for you. Origin architectural recently completed the supply of a Viola glass balustrade for a customer in Preston. Visit our website to read the full case study.
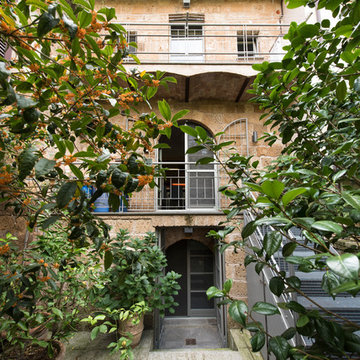
Aménagement d'un petit jardin arrière contemporain au printemps avec un portail, une exposition partiellement ombragée et des pavés en brique.
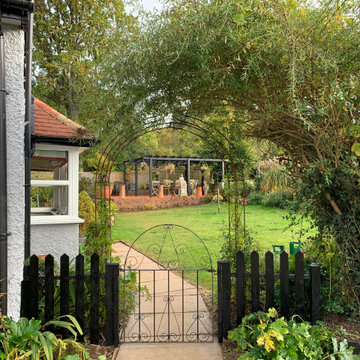
The client has ducks and wanted to keep them out of the main garden area so this gate and fence was installed to divide the space and keep the ducks out.
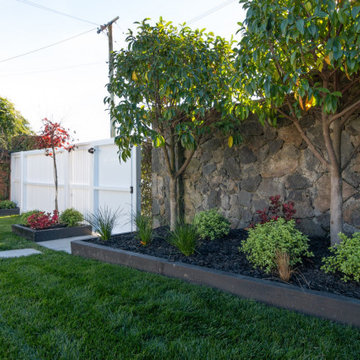
Custom made swing gate and modern planting
Cette image montre un jardin à la française avant traditionnel avec un portail, une exposition partiellement ombragée, un paillis et une clôture en métal.
Cette image montre un jardin à la française avant traditionnel avec un portail, une exposition partiellement ombragée, un paillis et une clôture en métal.
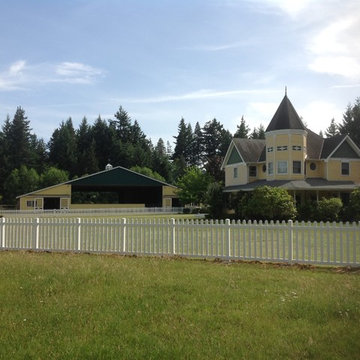
Looking good!
Inspiration pour un très grand jardin arrière design l'été avec un portail, des solutions pour vis-à-vis, une exposition ensoleillée et des galets de rivière.
Inspiration pour un très grand jardin arrière design l'été avec un portail, des solutions pour vis-à-vis, une exposition ensoleillée et des galets de rivière.
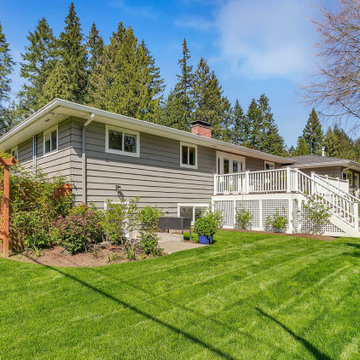
Hemlock St. Midcentury Day Light Ranch
This 1961 Ranch was quite a change, and the goal was to restore this home to a classic modem design. We started with the basement we replaced and moved the gas furnace and ac unit to the site of the house. Since the basement was unfinished, we designed an open floor plan with a full bathroom, two bedrooms, and an entertainment room.
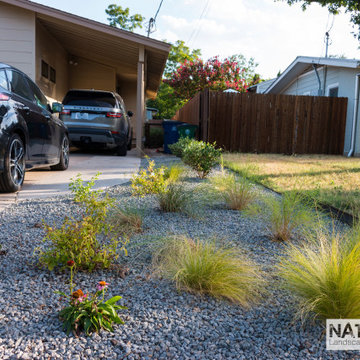
Réalisation d'un xéropaysage avant minimaliste de taille moyenne et l'été avec un portail, une exposition ensoleillée, un gravier de granite et une clôture en bois.
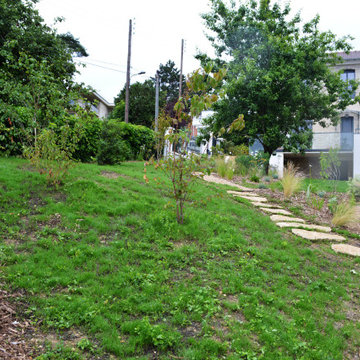
Pas japonais dans la pente, arbustes caduques et persistants
Inspiration pour un grand jardin design au printemps avec un massif de fleurs, pierres et graviers, un portail, une exposition ensoleillée, une pente, une colline ou un talus, du gravier et une clôture en métal.
Inspiration pour un grand jardin design au printemps avec un massif de fleurs, pierres et graviers, un portail, une exposition ensoleillée, une pente, une colline ou un talus, du gravier et une clôture en métal.
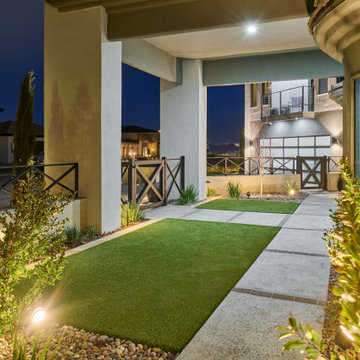
Cool, Contemporary, Curb appeal now feels like home!!! This complete exterior home renovation & curb appeal now makes sense with the interior remodel our client had installed prior to us gettting started!!! The modifications made to this home, along with premium materials makes this home feel cozy, cool & comfortable. Its as though the home has come alive, making this same space more functional & feel so much better, a new found energy. The existing traditional missized semi-circle driveway that took up the entire frontyard was removed. This allowed us to design & install a new more functional driveway as well as create a huge courtyard that not only adds privacy and protection, it looks and feels incredible. Now our client can actually use the front yard for more than just parking cars. The modification addition of 5 stucco columns creates the feeling of a much larger space than what was there prior...who know that these cosmectic columns would actually feel like arms that wrap around the new curb appeal...almost like a vibe of protection. The contrasting paint colors add more movement and depth continuing the feeling of this great space! The new smooth limestone courtyard and custom iron "x" designed fence & gates create a weight type feeling that not only adds privacy, it just feels & looks solid. Its as if its a silent barrier between the homeowners inside and the rest of the world. Our clients now feel comfortable in there new found outdoor living spaces behind the courtyard walls. A place for family, friends and neighbors can easliy conversate & relax. Whether hanging out with the kids or just watching the kids play around in the frontyard, the courtyard was critical to adding a much needed play space. Art is brought into the picture with 2 stone wall monuments...one adding the address numbers with low voltage ligthing to one side of the yard and another that adds balance to the opposite side with custom cut in light fixtures that says... this... is... thee, house! Drystack 8" bed rough chop buff leuders stone planters & short walls outline and accentuate the forever lawn turf as well as the new plant life & lighting. The limestone serves as a grade wall for leveling, as well as the walls are completely permeable for long life and function. Something every parapet home should have, we've added custom down spouts tied to an under ground drainage system. Another way we add longevity to each project. Lastly...lighting is the icing on the cake. Wall lights, path light, down lights, up lights & step lights are all to important along with every light location is considerd as to add a breath taking ambiance of envy. No airplane runway or helicopter landing lights here. We cant wait for summer as the landscape is sure to fill up with color in every corner of this beautiful new outdoor space.
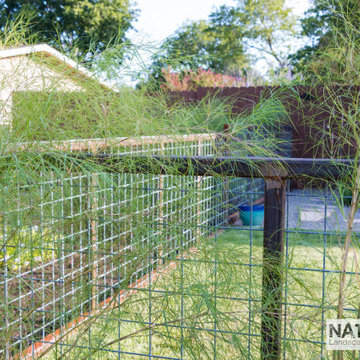
Idées déco pour un xéropaysage avant moderne de taille moyenne et l'été avec un portail, une exposition ensoleillée, un gravier de granite et une clôture en métal.
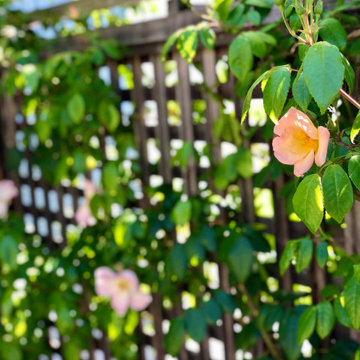
Idées déco pour un jardin arrière craftsman de taille moyenne avec un portail, une exposition partiellement ombragée et un paillis.
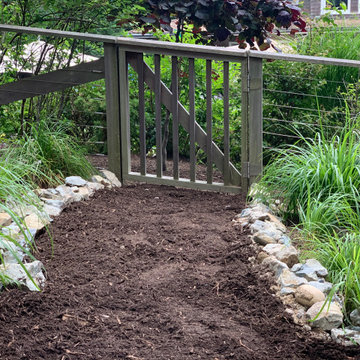
Cette photo montre un jardin à la française arrière avec un portail, un paillis et une clôture en bois.
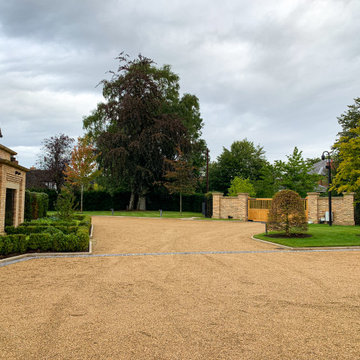
A traditional garden to compliment a 'Georgian' style of architecture. The client wanted lush, green planting to the front to provide year-round-interest. At the back of the house is an indoor gym. Views out towards the garden were important to the client. Creating linear beds of cloud box planting with multi-stems helped frame the view towards the lawn. The Malus multi-stem trees provide seasonal interest throughout spring, summer and autumn.
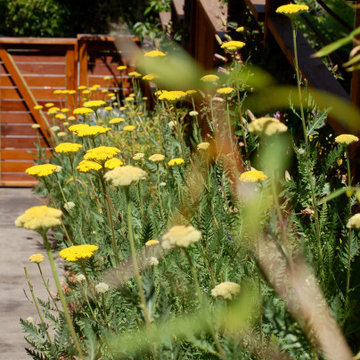
Cette photo montre une allée carrossable latérale craftsman avec un portail et une clôture en bois.
Idées déco de jardins verts avec un portail
4
