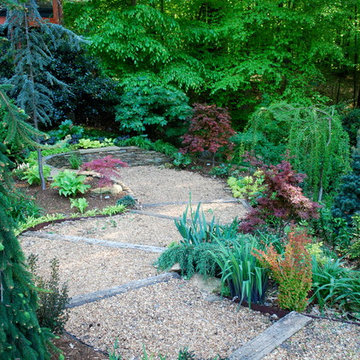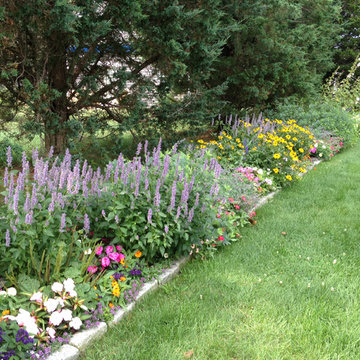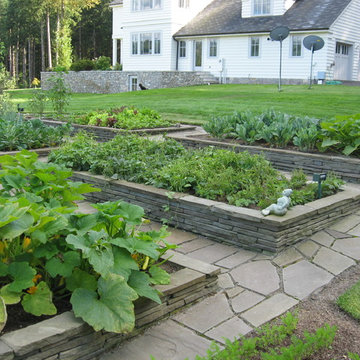Idées déco de jardins verts
Trier par :
Budget
Trier par:Populaires du jour
141 - 160 sur 469 230 photos
1 sur 3
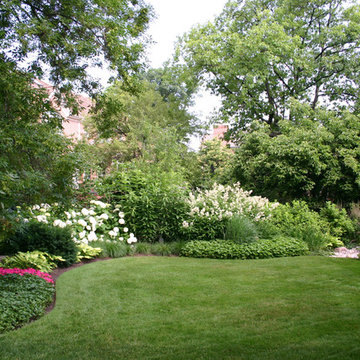
After years of enjoying their backyard, the clients of this property enlisted our firm to improve the original landscape we had completed over ten years ago. Our goal was to update the patio and further develop their backyard by creating a garden with a variety of color and texture.
Over time the existing patio had settled, plantings grew, and an existing Oak thrived. During the initial home and landscape construction our clients were particularly concerned about the health of the mature Oak located just off the home. Special care was given when the patio was first built. Precautions were again taken in working around the Oak as the existing patio was removed and replaced. Surrounding trees and shrubs had grown and enclosed the backyard limiting access. This required almost all work and transport of material to be done by hand.
The old concrete paver patio was replaced with bluestone. Existing mortared limestone around the edges of the patio levels were cleaned and tuck-pointed. A new stoop was constructed with mortared limestone risers and bluestone treads. A built-in grill and fireplace further updated the backyard space. The fireplace was designed to follow the organic curve of the patio. Mortared limestone and bluestone material were repeated on all elements, tying them together.
Along with the updated patio, many additions were made in transforming the modest backyard into a lush garden. Masses of annuals, ornamental grasses, and perennials along with mixed shrubs created sweeps of color and texture in front of a new arborvitae hedge and other existing trees and shrubs.
After careful planning and execution the completed landscape gave our clients the updated landscape they desired. The completion of the project was a rewarding and fulfilling experience as we transformed a good past project into a fantastic new project.
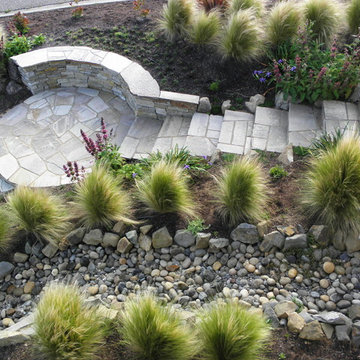
Inspiration pour un jardin méditerranéen avec une exposition ensoleillée et des pavés en pierre naturelle.
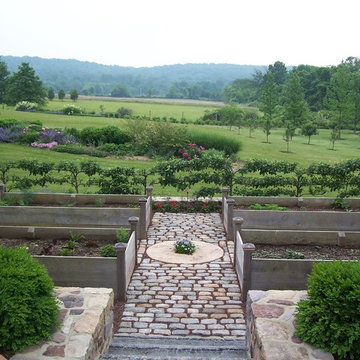
Espaliered apple trees were used as a living fence for this garden space. The raised planting beds are built of cedar planking for extra height in the raised beds.
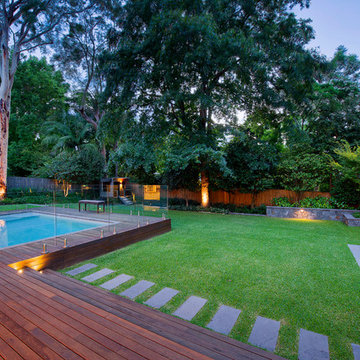
Contemporary backyard with plenty of play space and entertaining area. Custom built cubby house for the kids matching the style of the house. Porphyry stone clad walls with bluestone capping and pavers. Frameless glass pool fence. Garden lighting. Photography © thepicturedesk.com.au
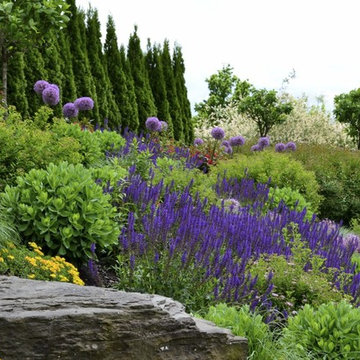
Kalinosky Landscaping Inc. http://www.kalinoskylandscapinginc.com/
Project Entry: The Waverly Residence
2013 PLNA Awards for Landscape Excellence Winner
Category: Residential $60,000 & Over
Award Level: Honorable Mention
Project Description:
The residence is located in an upscale suburban sub-division in Northeastern Pennsylvania. The home was designed by an architect from California and is decidingly modern and abstract compared to neighboring homes. The architect was direct in his charge that the landscape be bold, colorful and modern, similar to projects he has worked on in California where the climate and culture allows. The owners embraced this concept adding only that privacy was important. Our main challenge was to find ways to provide the desired spirited and colorful landscape utilizing cooler climate plantings, and to push the limits on the abstract hardscape design without alienating the conservative community. We believe we have achieved our goals as both the demanding architect and discerning homeowners are extremely pleased with the results. This modern landscape has also been embraced by the community. Relative to site problems and scope, we had extensive drainage issues and encountered solid rock near or at the surface. We hydro-hammered out layers of rock to allow the installation of several feet of topsoil and an extensive network of drain tiles to evacuate water constantly flowing from springs we encountered. The topsoil was stripped from the site prior to the start of construction and stored on an adjacent lot. We utilized a portable screening plant, processing the topsoil and adding about 1500 tons of additional purchased topsoil. We designed a modern and abstract concrete wall system to separate the public and private spaces in the front of the residence. A people court was designed again utilizing concrete walls to articulate this space and provide a private environment for our clients. This space is viewed and accessed from the bedroom and entry areas of the home. We added a simple water feature of appropriate volume to provide sound, and at night illuminated reflecting qualities to the people court. Extensive screening was utilized to softly cloister the home and screen a large solar array that provides electricity for the home. A lush, almost tropical looking planting was provided for a large sunken area to offer relief to the lower living spaces. A rear terrace was constructed of exposed aggregate concrete. Near this terrace is a bold, modem, concrete water feature and a gas fire pit. The gas fire pit was custom built by a firm in Colorado utilizing hand-hammered metal and heat induced patinas. This terrace overlooks the sloped perennial garden. We finished the rear space with a calm stone arrangement emerging from raked pea gravel dry lake. This viewed from a stone bench we constructed of thermalled bluestone.
An extensive highly technical lighting system was installed utilizing bronze fixtures controlled by an array of computer linked touch pads throughout the home.
An infinitely controllable irrigation system with over twenty-five zones was installed. This coupled to a dedicated deep drilled well provides stability during dry periods.
Specimen trees and shrubs were brought in from nurseries throughout the country. We specified only the finest we could find. This has given the site a feel of maturity while being quite young.
Photo Credit: Kalinosky Landscaping Inc.
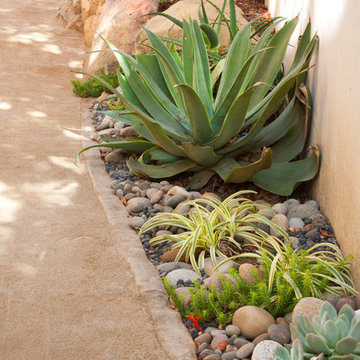
Art Walk
*Sustainable Sites Gold Rated Project
Réalisation d'un xéropaysage latéral méditerranéen de taille moyenne.
Réalisation d'un xéropaysage latéral méditerranéen de taille moyenne.
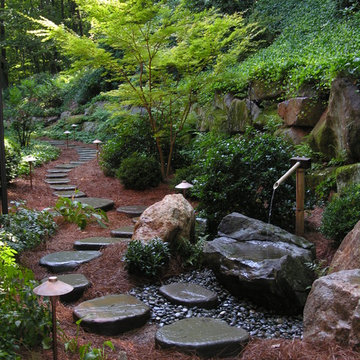
Hanselman Landscape and Gardens
Idées déco pour un grand jardin classique avec un point d'eau.
Idées déco pour un grand jardin classique avec un point d'eau.
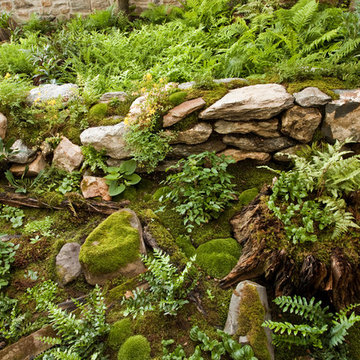
The inspiration for this garden arose from the needs of the location (a shady, fairly moist courtyard surrounded on three sides by building and the drive) and nearby woods. We created a fern and moss garden sprinkled with woodland ephemerals and plants for textural intrigue. A wide brick walkway separates the rectangular space into a thin strip of bed to its right and a larger space to its left, in which a stone wall was built around to provide more intimacy walking along the entrance walkway. The wall was deliberately made to have aged and deteriorated, allowing plantings to take over and soften its hardness, much as if a stacked stone wall would be overran in an abandoned woodland. We placed found rocks, stumps, and fallen, decaying logs charactered with moss and native seedlings to accent the plantings as focal points and delicate touches. We configured the stumps almost as 'containers' in the garden, each planted with an assortment of different species. The soil, especially around the walkway, was shaped to have small undulations to mimic the imperfections of the forest floor. Photos taken by Laura Kicey.
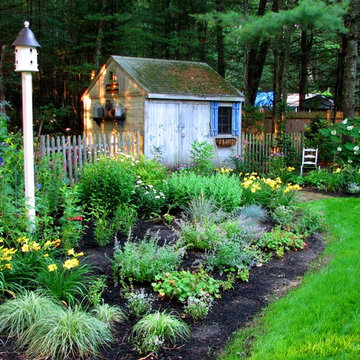
A bird house is the focal point of these back yard gardens. The post height ensures plenty of room for tall perennials. The shed has attained a lovely patina including moss growth on the roof. Vintage watering cans on the side of the shed complete the garden theme.
Photo & design by Bob Trainor. Birdhouse by Walpole Outdoors
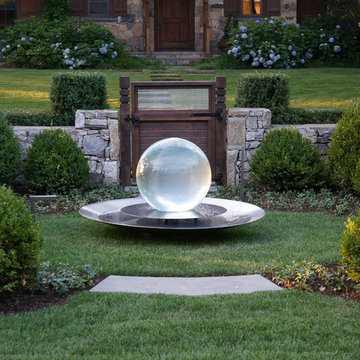
SJLA
Aménagement d'un jardin arrière classique avec un point d'eau.
Aménagement d'un jardin arrière classique avec un point d'eau.
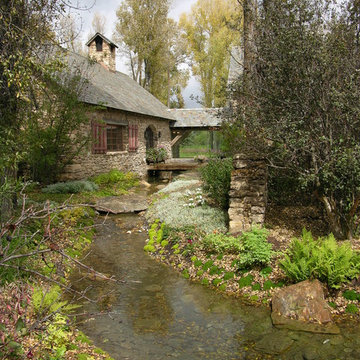
Arichtect: Jonathan Foote / Photographer: Paul Bertelli
Idées déco pour un jardin classique avec un point d'eau.
Idées déco pour un jardin classique avec un point d'eau.
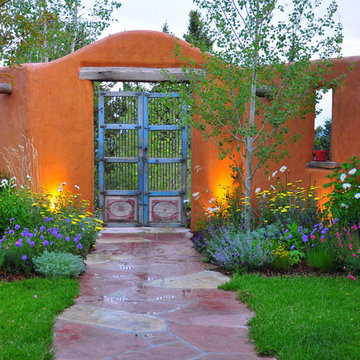
Inside the courtyard walls, the gardens are an integral part of the house. The perennial gardens here consist of Shasta daisies, Moonshine yarrow, hollyhocks, dianthus, scabiosa, catmint, silver mound artemisia, santiliona and salvia. Photographed by Phil Steinhauer
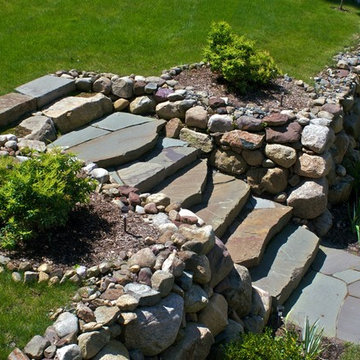
Exemple d'un aménagement d'entrée ou allée de jardin arrière chic de taille moyenne avec des pavés en pierre naturelle.
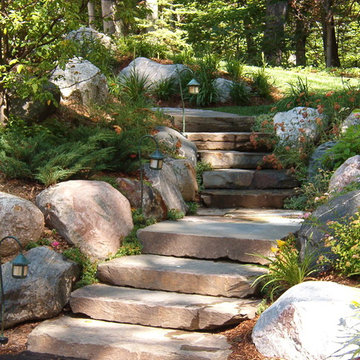
Architect: nickwhite.com
Builder: Collie Construction
Landscape Contractor: www.louisahoffmannursery.com
Idée de décoration pour un jardin tradition avec une pente, une colline ou un talus et des pavés en pierre naturelle.
Idée de décoration pour un jardin tradition avec une pente, une colline ou un talus et des pavés en pierre naturelle.
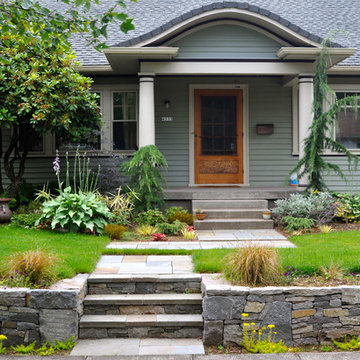
Photo: Rocco Nardelli
Idée de décoration pour un jardin avant craftsman avec un mur de soutènement.
Idée de décoration pour un jardin avant craftsman avec un mur de soutènement.
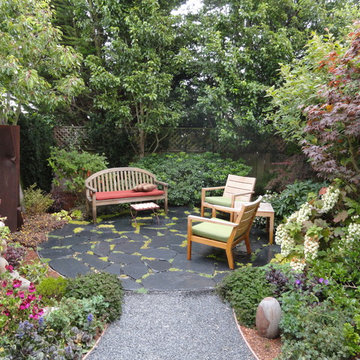
Aménagement d'un jardin contemporain de taille moyenne avec une exposition ombragée.
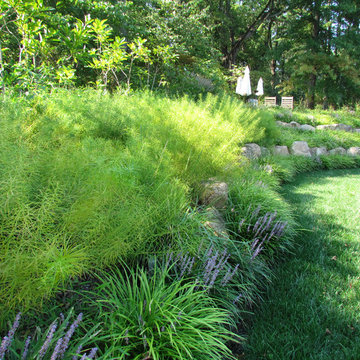
Cette image montre un jardin méditerranéen avec une pente, une colline ou un talus.
Idées déco de jardins verts
8
