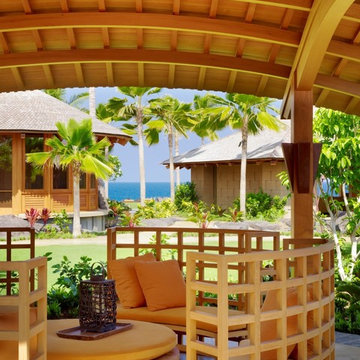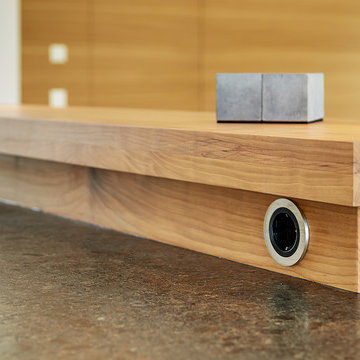Idées déco de maisons jaunes
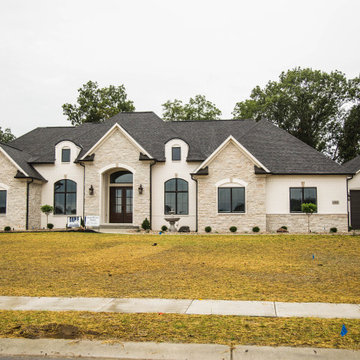
This beautiful sprawling ranch home combines stone and painted brick to provide a home that makes an impact, event from a distance.
Inspiration pour une très grande façade de maison beige traditionnelle de plain-pied avec un revêtement mixte, un toit à quatre pans, un toit en shingle et un toit noir.
Inspiration pour une très grande façade de maison beige traditionnelle de plain-pied avec un revêtement mixte, un toit à quatre pans, un toit en shingle et un toit noir.
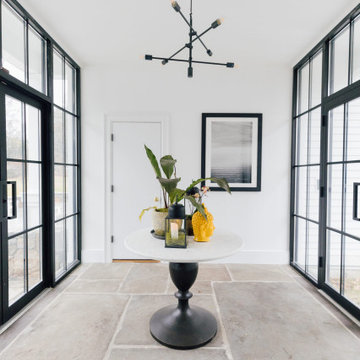
Photographs by Julia Dags | Copyright © 2020 Happily Eva After, Inc. All Rights Reserved.
Cette image montre une entrée avec un vestiaire, un mur blanc, une porte double, une porte noire, un sol gris et sol en béton ciré.
Cette image montre une entrée avec un vestiaire, un mur blanc, une porte double, une porte noire, un sol gris et sol en béton ciré.
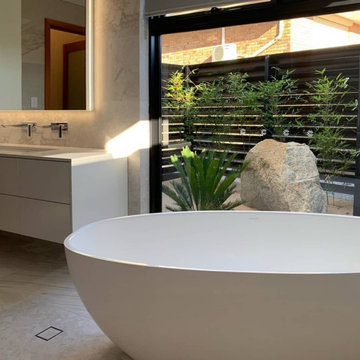
This completed guest ensuite outlooks a private ensemble of plants and landscaping features.
– DGK Architects
Inspiration pour une salle de bain principale et grise et blanche design avec un plan de toilette en marbre, meuble-lavabo suspendu, un placard à porte plane, des portes de placard blanches, une baignoire indépendante, un carrelage gris, du carrelage en marbre, un plan de toilette blanc, meuble simple vasque, un mur gris, un sol en carrelage de céramique, un lavabo encastré et un sol gris.
Inspiration pour une salle de bain principale et grise et blanche design avec un plan de toilette en marbre, meuble-lavabo suspendu, un placard à porte plane, des portes de placard blanches, une baignoire indépendante, un carrelage gris, du carrelage en marbre, un plan de toilette blanc, meuble simple vasque, un mur gris, un sol en carrelage de céramique, un lavabo encastré et un sol gris.
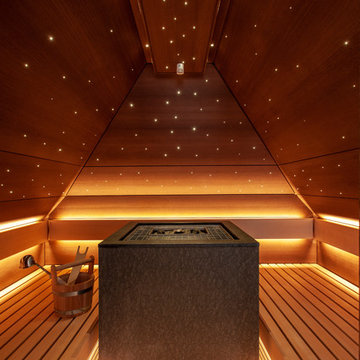
Sauna von Klafs mit Sternenhimmel, Sonderbau
Cette photo montre une grande salle de bain tendance avec un sol en bois brun, un sol marron et hammam.
Cette photo montre une grande salle de bain tendance avec un sol en bois brun, un sol marron et hammam.
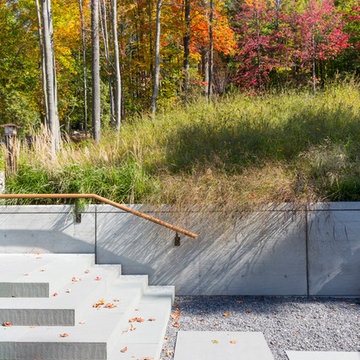
Jamie Young Photography
Exemple d'un jardin tendance de taille moyenne et l'automne avec une exposition partiellement ombragée, une pente, une colline ou un talus et des pavés en pierre naturelle.
Exemple d'un jardin tendance de taille moyenne et l'automne avec une exposition partiellement ombragée, une pente, une colline ou un talus et des pavés en pierre naturelle.

Large open-concept dining room featuring a black and gold chandelier, wood dining table, mid-century dining chairs, hardwood flooring, black windows, and shiplap walls.
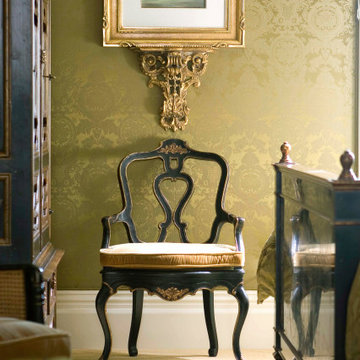
Beautiful chinoiseie French bedroom
Cette image montre une grande chambre d'amis avec un mur vert, un sol en bois brun, une cheminée standard, un manteau de cheminée en pierre, un sol marron, un plafond à caissons et du papier peint.
Cette image montre une grande chambre d'amis avec un mur vert, un sol en bois brun, une cheminée standard, un manteau de cheminée en pierre, un sol marron, un plafond à caissons et du papier peint.
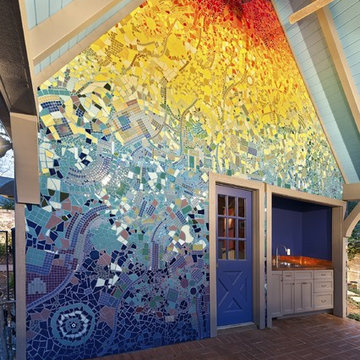
Custom 320 square foot mosaic tile mural for a private residential poolhouse in Houston Texas.
Photos by Jeff Myers Photography
Cette photo montre une grande terrasse éclectique avec des pavés en brique.
Cette photo montre une grande terrasse éclectique avec des pavés en brique.

Family Room and open concept Kitchen
Idée de décoration pour un grand salon chalet ouvert avec un mur vert, un sol en bois brun, un poêle à bois, un sol marron, un plafond voûté et un mur en pierre.
Idée de décoration pour un grand salon chalet ouvert avec un mur vert, un sol en bois brun, un poêle à bois, un sol marron, un plafond voûté et un mur en pierre.
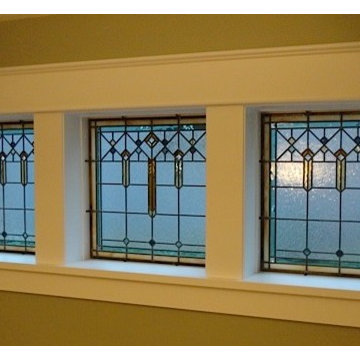
Close up of dining room leaded glass Chris Cook
Inspiration pour une salle à manger craftsman.
Inspiration pour une salle à manger craftsman.
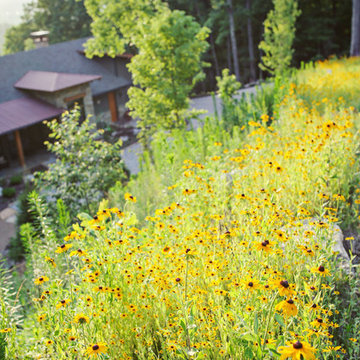
Exemple d'un jardin chic de taille moyenne et l'été avec une exposition ensoleillée et une pente, une colline ou un talus.
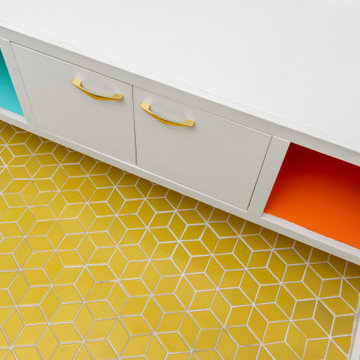
Midcentury Modern inspired new build home. Color, texture, pattern, interesting roof lines, wood, light!
Idée de décoration pour une petite entrée vintage avec un vestiaire, un mur blanc, parquet clair, une porte double, une porte en bois foncé et un sol marron.
Idée de décoration pour une petite entrée vintage avec un vestiaire, un mur blanc, parquet clair, une porte double, une porte en bois foncé et un sol marron.
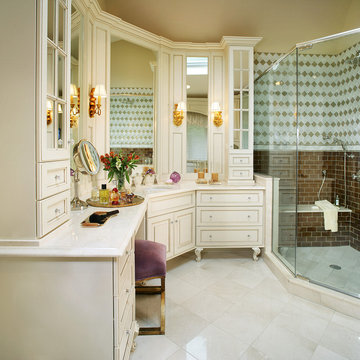
Peter Rymwid
Idée de décoration pour une salle de bain tradition de taille moyenne avec un lavabo encastré, des portes de placard blanches, un plan de toilette en marbre, une douche d'angle, WC à poser, un sol en marbre et un placard avec porte à panneau encastré.
Idée de décoration pour une salle de bain tradition de taille moyenne avec un lavabo encastré, des portes de placard blanches, un plan de toilette en marbre, une douche d'angle, WC à poser, un sol en marbre et un placard avec porte à panneau encastré.

Sam Holland
Aménagement d'une grande façade de maison grise classique en bois à deux étages et plus avec un toit à deux pans, un toit en shingle et un toit gris.
Aménagement d'une grande façade de maison grise classique en bois à deux étages et plus avec un toit à deux pans, un toit en shingle et un toit gris.
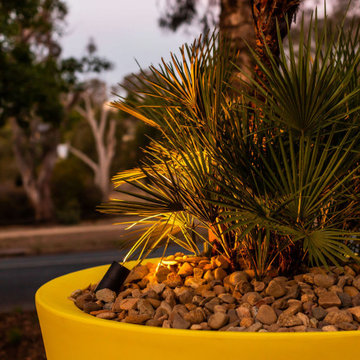
Our Deakin project’s oversized yellow feature pot has been the talk of the town. Our design brief was to create a Palm Springs inspired, low maintenance garden to compliment their mid-century modern influenced renovation. The addition of the yellow pot was the request of our clients and as you can see it’s a stunning focal point for their front garden.

Hinoki soaking tub with Waterworks "Arroyo" tile in Shoal color were used at all wet wall locations. Photo by Clark Dugger
Inspiration pour une grande salle de bain principale traditionnelle en bois clair avec un placard à porte shaker, un bain japonais, des carreaux de céramique, un mur blanc, un plan de toilette en stéatite, un carrelage beige et parquet clair.
Inspiration pour une grande salle de bain principale traditionnelle en bois clair avec un placard à porte shaker, un bain japonais, des carreaux de céramique, un mur blanc, un plan de toilette en stéatite, un carrelage beige et parquet clair.
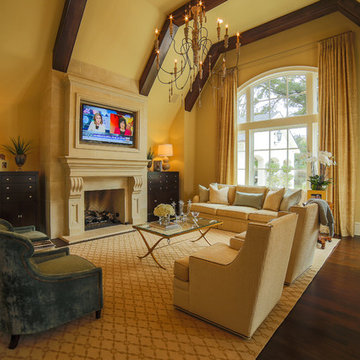
Stark carpet provides the wool carpet anchoring the room, while Councill Crafstman chests flank the fireplace produced by Franchois and Company. The fireplace projects beyond the customary with a limestone-covered wall, built out to emphasize the fireplace with the over-mantle niche made to fit the TV. Sumptuous Baker chairs were repurposed from the previous home with Jessica Charles swivel chairs and a Hickory Chair sofa completing the seating. Raw silk Schumacher fabric with a subtle panel adorn the windows.
Designed by Melodie Durham of Durham Designs & Consulting, LLC. Photo by Livengood Photographs [www.livengoodphotographs.com/design].
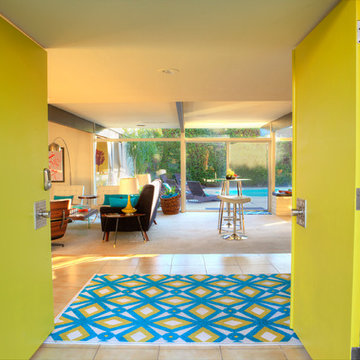
Alex Kirkwood
Idées déco pour une grande porte d'entrée rétro avec un mur blanc, une porte double et une porte verte.
Idées déco pour une grande porte d'entrée rétro avec un mur blanc, une porte double et une porte verte.
Idées déco de maisons jaunes
8
