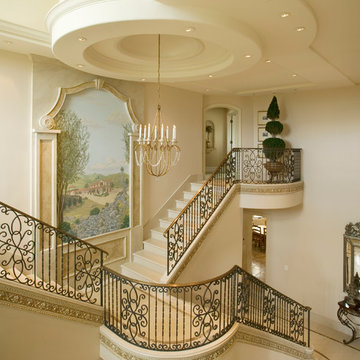Idées déco de maisons jaunes

Waterworks bathroom
Exemple d'une petite douche en alcôve moderne avec un placard sans porte, des portes de placard blanches, une baignoire en alcôve, WC à poser, un carrelage vert, un carrelage en pâte de verre, un mur vert, un sol en marbre, un lavabo encastré, un plan de toilette en marbre, un sol multicolore, une cabine de douche avec un rideau, un plan de toilette blanc, meuble simple vasque et meuble-lavabo sur pied.
Exemple d'une petite douche en alcôve moderne avec un placard sans porte, des portes de placard blanches, une baignoire en alcôve, WC à poser, un carrelage vert, un carrelage en pâte de verre, un mur vert, un sol en marbre, un lavabo encastré, un plan de toilette en marbre, un sol multicolore, une cabine de douche avec un rideau, un plan de toilette blanc, meuble simple vasque et meuble-lavabo sur pied.
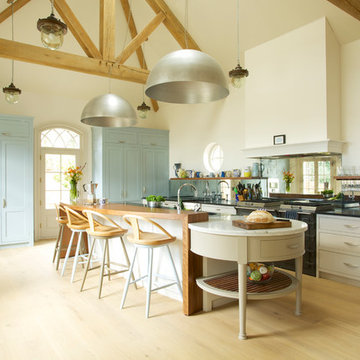
Jake Eastham
Réalisation d'une grande cuisine tradition avec un placard à porte shaker, des portes de placard bleues, parquet clair et îlot.
Réalisation d'une grande cuisine tradition avec un placard à porte shaker, des portes de placard bleues, parquet clair et îlot.
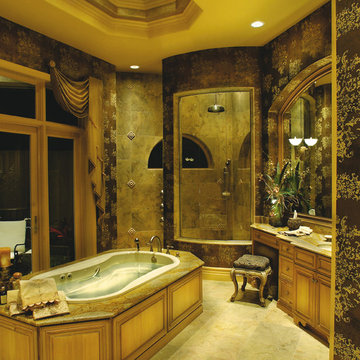
The Sater Design Collection's luxury, Italian style home plan "Ristano" (Plan #6939). saterdesign.com
Réalisation d'une grande salle de bain principale méditerranéenne en bois clair avec un lavabo encastré, un placard avec porte à panneau surélevé, un plan de toilette en granite, une baignoire posée, une douche d'angle, WC à poser, un carrelage beige, un carrelage de pierre, un mur marron et un sol en carrelage de céramique.
Réalisation d'une grande salle de bain principale méditerranéenne en bois clair avec un lavabo encastré, un placard avec porte à panneau surélevé, un plan de toilette en granite, une baignoire posée, une douche d'angle, WC à poser, un carrelage beige, un carrelage de pierre, un mur marron et un sol en carrelage de céramique.
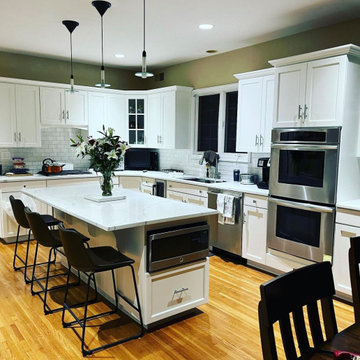
Inspiration pour une grande cuisine américaine parallèle minimaliste avec un évier encastré, un placard avec porte à panneau surélevé, des portes de placard blanches, un plan de travail en quartz, une crédence blanche, une crédence en céramique, un électroménager en acier inoxydable, parquet clair, îlot, un sol beige et un plan de travail blanc.
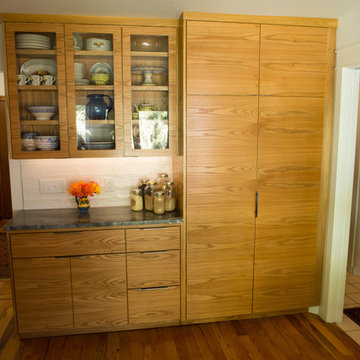
Cameron Cather
Aménagement d'une cuisine américaine classique en U et bois brun de taille moyenne avec un évier encastré, un placard à porte plane, un plan de travail en quartz, une crédence blanche, une crédence en céramique, un électroménager en acier inoxydable, un sol en bois brun et îlot.
Aménagement d'une cuisine américaine classique en U et bois brun de taille moyenne avec un évier encastré, un placard à porte plane, un plan de travail en quartz, une crédence blanche, une crédence en céramique, un électroménager en acier inoxydable, un sol en bois brun et îlot.

Nichols Canyon remodel by Tim Braseth and Willow Glen Partners, completed 2006. Architect: Michael Allan Eldridge of West Edge Studios. Contractor: Art Lopez of D+Con Design Plus Construction. Designer: Tim Braseth. Flooring: solid oak. Cabinetry: vertical grain rift oak. Range by Viking. Integrated panel-front refrigerator by Sub-Zero. Sliders by Fleetwood. Custom dining table by Built, Inc. Vintage dining chairs by Milo Baughman for Thayer Coggin. Photo by Michael McCreary.
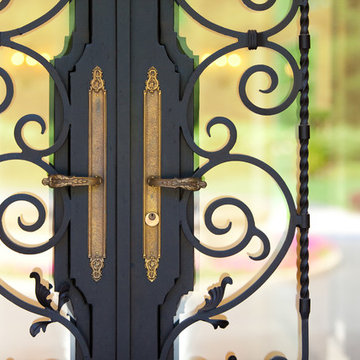
Black custom made ornate wrought iron / glass front entry door with 24k gold plated handles.
Miller + Miller Architectural Photography
Réalisation d'une grande porte d'entrée méditerranéenne.
Réalisation d'une grande porte d'entrée méditerranéenne.
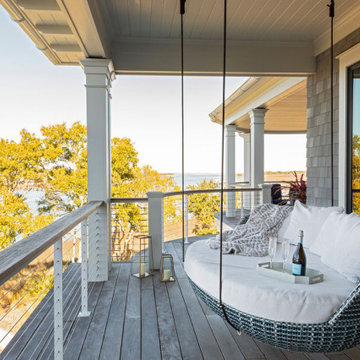
Inspiration pour un grand balcon minimaliste avec une extension de toiture et un garde-corps en câble.
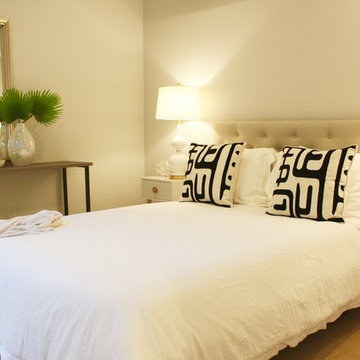
GRACE MCINERNEY PHOTOGRAPHY
Cette image montre une chambre d'amis design de taille moyenne avec un mur gris, parquet clair et aucune cheminée.
Cette image montre une chambre d'amis design de taille moyenne avec un mur gris, parquet clair et aucune cheminée.
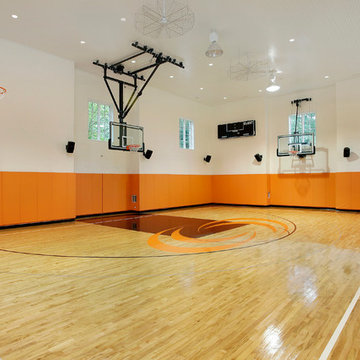
As a builder of custom homes primarily on the Northshore of Chicago, Raugstad has been building custom homes, and homes on speculation for three generations. Our commitment is always to the client. From commencement of the project all the way through to completion and the finishing touches, we are right there with you – one hundred percent. As your go-to Northshore Chicago custom home builder, we are proud to put our name on every completed Raugstad home.
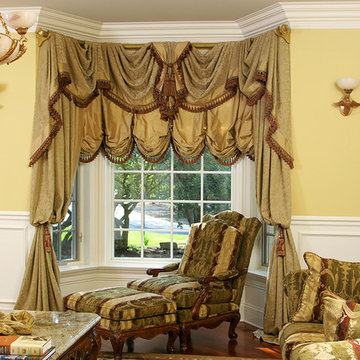
Luxury Bay Window Drapes, Custom made, high end, Winnetka Illinois. The difficult bay window required delicate care and professional artisan talent in fabricating the window treatments.
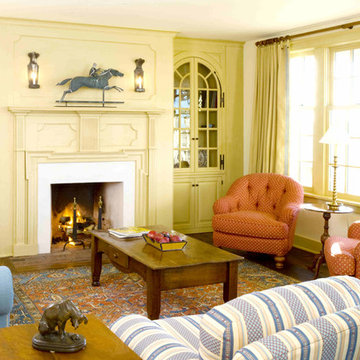
18th Century Family Room in Chester County, PA Farmhouse was designed to mirror the time period with more vibrant colors and livable amenities.
Cette image montre une grande salle de séjour traditionnelle fermée avec un mur jaune, moquette, une cheminée standard et un manteau de cheminée en béton.
Cette image montre une grande salle de séjour traditionnelle fermée avec un mur jaune, moquette, une cheminée standard et un manteau de cheminée en béton.
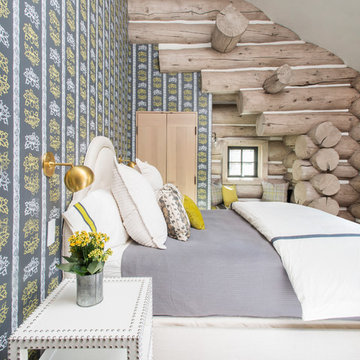
Cette photo montre une grande chambre montagne avec un mur gris, aucune cheminée et un sol gris.
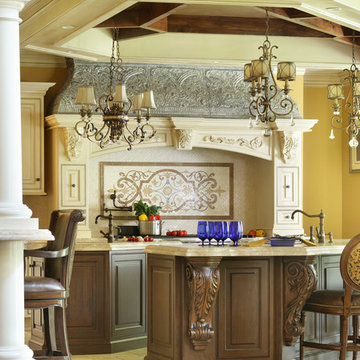
About the photo:
The cabinets are Mastro Rosolino - our private line of cabinetry. The finish on the perimeter is paint and glazed, the bar and islands are walnut with a stain and glaze. The cabinet style is beaded inset.
The hearth features one of our custom reclaimed tin hoods- only available through us.
The countertops are Grey-Gold limestone, 2 1/2" thick.
The backsplash is polished travertine, chiard, and honey onyx. The backsplash was done by Stratta in Wyckoff, NJ.
The flooring is tumbled travertine.
The appliances are: Sub-zero BI48S/O, Viking 60" dual fuel range, Viking dishwasher, Viking VMOC206 micro, Viking wine refrigerator, Marvel ice machine.
Other info: the blue glasses in this photo came from Pier 1. All other pieces in this photo (i.e.: lights, chairs, etc) were purchased separately by the owner.
Peter Rymwid (www.peterrymwid.com)

Cette image montre une très grande terrasse arrière rustique avec des pavés en béton et une pergola.

Behind the Tea House is a traditional Japanese raked garden. After much research we used bagged poultry grit in the raked garden. It had the perfect texture for raking. Gray granite cobbles and fashionettes were used for the border. A custom designed bamboo fence encloses the rear yard.

This creative transitional space was transformed from a very dated layout that did not function well for our homeowners - who enjoy cooking for both their family and friends. They found themselves cooking on a 30" by 36" tiny island in an area that had much more potential. A completely new floor plan was in order. An unnecessary hallway was removed to create additional space and a new traffic pattern. New doorways were created for access from the garage and to the laundry. Just a couple of highlights in this all Thermador appliance professional kitchen are the 10 ft island with two dishwashers (also note the heated tile area on the functional side of the island), double floor to ceiling pull-out pantries flanking the refrigerator, stylish soffited area at the range complete with burnished steel, niches and shelving for storage. Contemporary organic pendants add another unique texture to this beautiful, welcoming, one of a kind kitchen! Photos by David Cobb Photography.

A truly beautiful garden and pool design to complement an incredible architectural designed harbour view home.
Cette photo montre une très grande terrasse arrière tendance avec aucune couverture.
Cette photo montre une très grande terrasse arrière tendance avec aucune couverture.

This gourmet kitchen includes wood burning pizza oven, grill, side burner, egg smoker, sink, refrigerator, trash chute, serving station and more!
Photography: Daniel Driensky
Idées déco de maisons jaunes
9



















