Idées déco de maisons jaunes
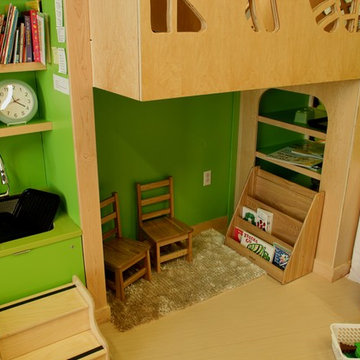
This project includes Maple veneer plywood, Italian plastic laminate and Silestone solid surface counter tops. The cut outs one sees in the plywood are of a leaf motif, each one being cut out by hand. There is a solid Maple stair way that leads up to a cantilevered, Maple floored loft area where kids can read. Besides all kinds of storage the unit is capped off with a Maple plywood roof, high lighted by a clam shell cut out.

Bathroom remodel. Wanted to keep the vintage charm with new refreshed finishes. New marble flooring, new claw foot tub, custom glass shower.
Inspiration pour une salle de bain principale traditionnelle de taille moyenne avec des portes de placard blanches, une baignoire sur pieds, une douche d'angle, WC à poser, un carrelage blanc, un carrelage métro, un mur bleu, un lavabo posé, un plan de toilette en marbre, un sol multicolore, une cabine de douche à porte battante, un plan de toilette blanc, une niche, meuble simple vasque, meuble-lavabo sur pied, boiseries et un placard avec porte à panneau encastré.
Inspiration pour une salle de bain principale traditionnelle de taille moyenne avec des portes de placard blanches, une baignoire sur pieds, une douche d'angle, WC à poser, un carrelage blanc, un carrelage métro, un mur bleu, un lavabo posé, un plan de toilette en marbre, un sol multicolore, une cabine de douche à porte battante, un plan de toilette blanc, une niche, meuble simple vasque, meuble-lavabo sur pied, boiseries et un placard avec porte à panneau encastré.

Inspiration pour une grande salle de bain principale traditionnelle en bois foncé avec WC à poser, un mur marron, une cabine de douche à porte battante, un espace douche bain, un carrelage blanc, parquet foncé, un lavabo encastré, un sol marron, un plan de toilette blanc et un placard avec porte à panneau encastré.

This stunning bathroom features Silver travertine by Pete's Elite Tiling. Silver travertine wall and floor tiles throughout add a touch of texture and luxury.
The luxurious and sophisticated bathroom featuring Italia Ceramics exclusive travertine tile collection. This beautiful texture varying from surface to surface creates visual impact and style! The double vanity allows extra space.
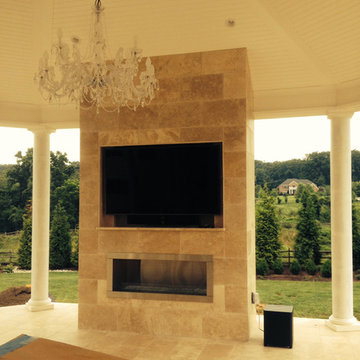
All custom wood work done by JW Contractors. Meticulous detail and trim work design and installation.
Réalisation d'un très grand porche d'entrée de maison arrière tradition avec un foyer extérieur et du carrelage.
Réalisation d'un très grand porche d'entrée de maison arrière tradition avec un foyer extérieur et du carrelage.
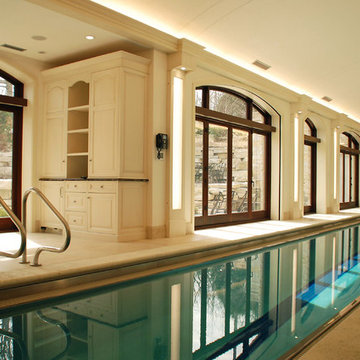
Request Free Quote
This indoor lap swimming pool measures 8'0' x 75'0", and is outfitted with an automatic swimming pool safety cover. What really makes this pool unque is the perimeter recircuation system. The gutter, which is a commercial competition gutter simliar to olympic and collegiate-level swim meet pools, has three chambers that are gravity fed with pool surge. The lowest chamber has a pump that automatically returns the swimmer surge to the pool, which has the effect of maintaining quiescence for lap swimming. This will prevent splash back from the sides, as well as maintaining the fastest surface available. This space also features a 7'0" x 8'0" hot tub at deck level, to warm up the swimmers and to help them get their muscles loose after a strenuous workout. The pool and spa coping are Valder's Wisconsin Limestone. The pool pumps are both variable-speed, and the pool is heated partially by utilizing a geothermal system. At the far end of this lap swimmer's dream is a Quickset (Removable) starting platform. Indoor space designed by Benvenuti and Stein. Photos by Geno Benvenuti
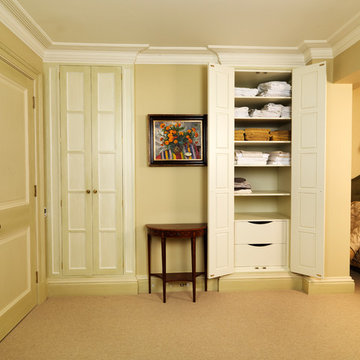
The wardrobes in this guest bedroom are painted both inside and out and feature adjustable shelving, drawers and hanging space.
Designed, hand made and photographed by Tim Wood

Réalisation d'un très grand salon chalet ouvert avec un manteau de cheminée en pierre et une cheminée d'angle.

Réalisation d'un très grand bar de salon parallèle méditerranéen avec des tabourets, un placard à porte plane, des portes de placard noires, une crédence multicolore, un sol en bois brun, un sol marron, un plan de travail vert et un évier encastré.
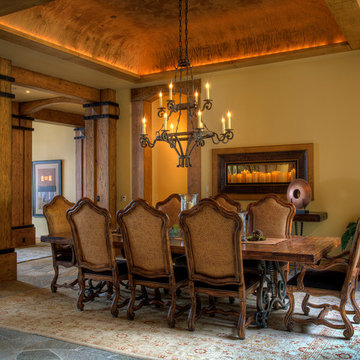
Kasinger-Mastel
Inspiration pour une grande salle à manger chalet fermée avec un mur beige et parquet foncé.
Inspiration pour une grande salle à manger chalet fermée avec un mur beige et parquet foncé.
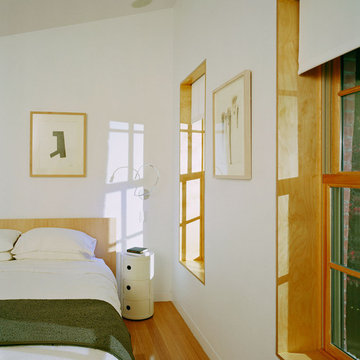
Idées déco pour une chambre blanche et bois moderne avec un mur blanc et un sol en bois brun.

This living-dining room perfectly mixes the personalities of the two homeowners. The emerald green sofa and panelling give a traditional feel while the other homeowner loves the more modern elements such as the artwork, shelving and mounted TV making the layout work so they can watch TV from the dining table or the sofa with ease.

Kids bath with transom window to hallway that has light to share.
Inspiration pour une salle de bain vintage en bois brun de taille moyenne pour enfant avec une baignoire en alcôve, une douche à l'italienne, WC séparés, un carrelage multicolore, des carreaux de céramique, un mur blanc, un sol en terrazzo, un lavabo encastré, un plan de toilette en quartz modifié, un sol blanc, une cabine de douche à porte battante, un plan de toilette blanc, meuble simple vasque, meuble-lavabo suspendu, un plafond voûté et un placard à porte plane.
Inspiration pour une salle de bain vintage en bois brun de taille moyenne pour enfant avec une baignoire en alcôve, une douche à l'italienne, WC séparés, un carrelage multicolore, des carreaux de céramique, un mur blanc, un sol en terrazzo, un lavabo encastré, un plan de toilette en quartz modifié, un sol blanc, une cabine de douche à porte battante, un plan de toilette blanc, meuble simple vasque, meuble-lavabo suspendu, un plafond voûté et un placard à porte plane.

Bagno piano terra.
Dettaglio mobile su misura.
Lavabo da appoggio, realizzato su misura su disegno del progettista in ACCIAIO INOX.
Finitura ante LACCATO, interni LAMINATO.
Rivestimento in piastrelle EQUIPE.

Balcony overlooking canyon at second floor primary suite.
Tree at left nearly "kisses" house while offering partial privacy for outdoor shower. Photo by Clark Dugger
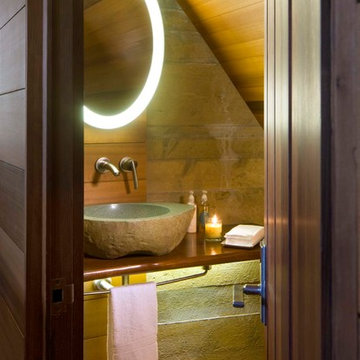
David Marlow
Interior design of bath and material layouts
Idées déco pour une salle d'eau contemporaine en bois brun de taille moyenne avec un placard sans porte, WC suspendus, un carrelage marron, un mur marron, un sol en bois brun, une vasque, un plan de toilette en bois et un sol marron.
Idées déco pour une salle d'eau contemporaine en bois brun de taille moyenne avec un placard sans porte, WC suspendus, un carrelage marron, un mur marron, un sol en bois brun, une vasque, un plan de toilette en bois et un sol marron.

Karissa Van Tassel Photography
The lower level spa bathroom (off the home gym), features all the amenities for a relaxing escape! A large steam shower with a rain head and body sprays hits the spot. Pebbles on the floor offer a natural foot message. Dramatic details; glass wall tile, stone door hardware, wall mounted faucet, glass vessel sink, textured wallpaper, and the bubble ceiling fixture blend together for this striking oasis.

The Sater Design Collection's luxury, European home plan "Trissino" (Plan #6937). saterdesign.com
Exemple d'une grande salle de bain principale méditerranéenne en bois vieilli avec un lavabo posé, un placard avec porte à panneau encastré, un plan de toilette en granite, une baignoire posée, une douche double, WC séparés, un carrelage beige, un carrelage de pierre, un mur beige et un sol en travertin.
Exemple d'une grande salle de bain principale méditerranéenne en bois vieilli avec un lavabo posé, un placard avec porte à panneau encastré, un plan de toilette en granite, une baignoire posée, une douche double, WC séparés, un carrelage beige, un carrelage de pierre, un mur beige et un sol en travertin.
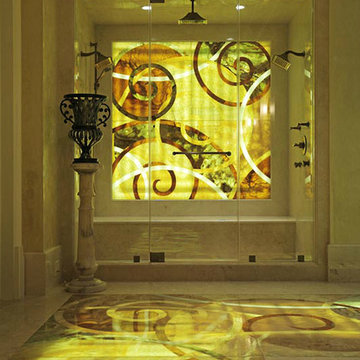
Idée de décoration pour une salle de bain principale design avec un placard avec porte à panneau encastré, des portes de placard marrons, un plan de toilette en marbre, une baignoire posée, une douche double, un carrelage multicolore et des dalles de pierre.
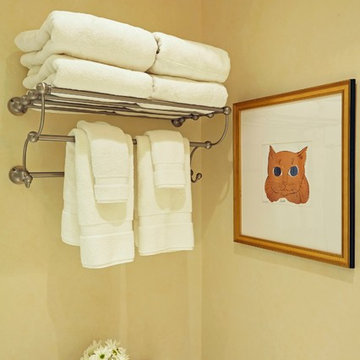
Doug Hill Photography
Idées déco pour une salle d'eau classique de taille moyenne avec WC séparés et un mur jaune.
Idées déco pour une salle d'eau classique de taille moyenne avec WC séparés et un mur jaune.
Idées déco de maisons jaunes
4


















