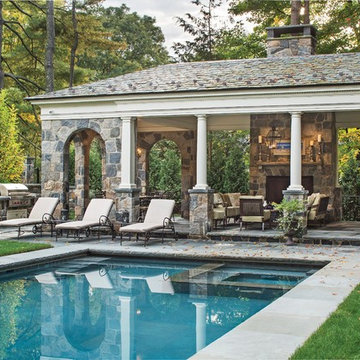Idées déco de maisons jaunes

Large open-concept dining room featuring a black and gold chandelier, wood dining table, mid-century dining chairs, hardwood flooring, black windows, and shiplap walls.

Réalisation d'une terrasse latérale et au rez-de-chaussée bohème de taille moyenne avec un foyer extérieur, aucune couverture et un garde-corps en métal.

Architectural advisement, Interior Design, Custom Furniture Design & Art Curation by Chango & Co.
Photography by Sarah Elliott
See the feature in Domino Magazine
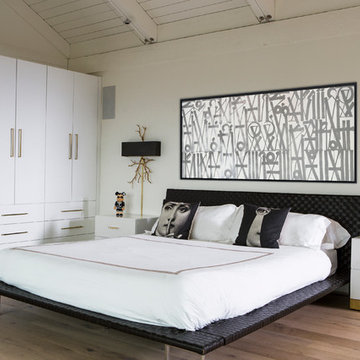
Aménagement d'une grande chambre parentale bord de mer avec un mur blanc, un sol en bois brun et un sol marron.

Our simple office fits nicely under the lofted custom-made guest bed meets bookcase (handmade with salvage bead board and sustainable maple plywood).
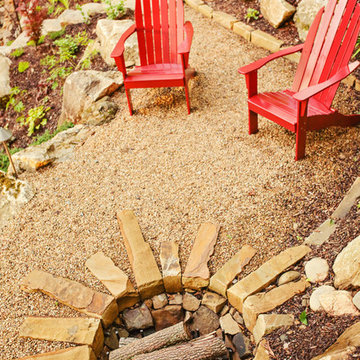
Cette photo montre un jardin chic de taille moyenne et l'été avec un foyer extérieur, une exposition ombragée, une pente, une colline ou un talus et du gravier.
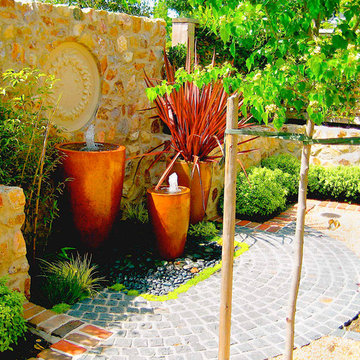
photo by Jim Pyle
Cette photo montre une petite terrasse méditerranéenne avec un point d'eau, une cour, des pavés en pierre naturelle et une pergola.
Cette photo montre une petite terrasse méditerranéenne avec un point d'eau, une cour, des pavés en pierre naturelle et une pergola.
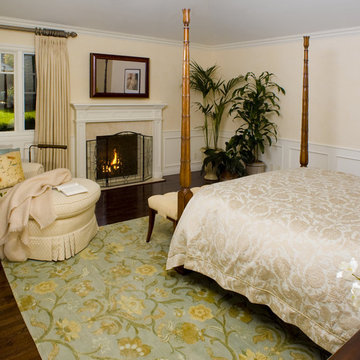
Los Altos Hills, CA.
Idée de décoration pour une chambre tradition avec un mur beige, parquet foncé et une cheminée standard.
Idée de décoration pour une chambre tradition avec un mur beige, parquet foncé et une cheminée standard.
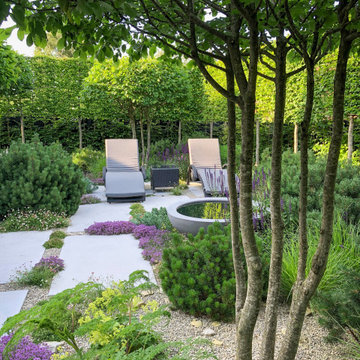
Oversize sawn limestone paving units create two distinct seating areas, nestled amongst the naturalistic planting. Limestone gravel offers offers textural interest and lower maintenance gardening. A simple bowl introduces the reflective, calming quality of water.
A unified boundary treatment of hornbeam hedge and pleached hornbeam trees give the garden improved privacy and visual harmony. Four multi-stem hornbeam trees offer sculptural form, helping to shape the space within the garden.

The living room features floor to ceiling windows with big views of the Cascades from Mt. Bachelor to Mt. Jefferson through the tops of tall pines and carved-out view corridors. The open feel is accentuated with steel I-beams supporting glulam beams, allowing the roof to float over clerestory windows on three sides.
The massive stone fireplace acts as an anchor for the floating glulam treads accessing the lower floor. A steel channel hearth, mantel, and handrail all tie in together at the bottom of the stairs with the family room fireplace. A spiral duct flue allows the fireplace to stop short of the tongue and groove ceiling creating a tension and adding to the lightness of the roof plane.

This basement features billiards, a sunken home theatre, a stone wine cellar and multiple bar areas and spots to gather with friends and family.
Idée de décoration pour un grand salon champêtre avec une cheminée standard, un manteau de cheminée en pierre, un sol marron et un mur gris.
Idée de décoration pour un grand salon champêtre avec une cheminée standard, un manteau de cheminée en pierre, un sol marron et un mur gris.

Patrick Brickman
Cette photo montre une grande cuisine américaine encastrable nature en L avec un évier de ferme, des portes de placard blanches, îlot, un plan de travail blanc, un sol marron, un sol en bois brun, un placard avec porte à panneau encastré, plan de travail en marbre, une crédence multicolore, une crédence en céramique et fenêtre au-dessus de l'évier.
Cette photo montre une grande cuisine américaine encastrable nature en L avec un évier de ferme, des portes de placard blanches, îlot, un plan de travail blanc, un sol marron, un sol en bois brun, un placard avec porte à panneau encastré, plan de travail en marbre, une crédence multicolore, une crédence en céramique et fenêtre au-dessus de l'évier.
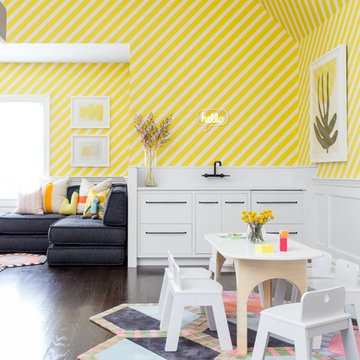
Architecture, Interior Design, Custom Furniture Design, & Art Curation by Chango & Co.
Photography by Raquel Langworthy
See the feature in Domino Magazine
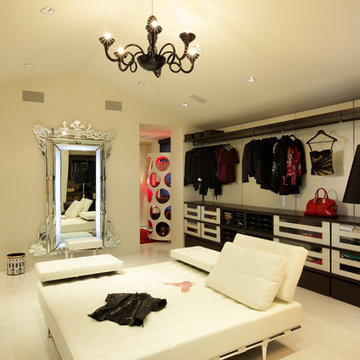
Cette photo montre un très grand dressing méditerranéen pour une femme avec un placard à porte vitrée, des portes de placard blanches et un sol en carrelage de porcelaine.

Cette image montre une très grande salle à manger ouverte sur le salon traditionnelle avec un mur beige, parquet foncé, une cheminée standard et un manteau de cheminée en plâtre.
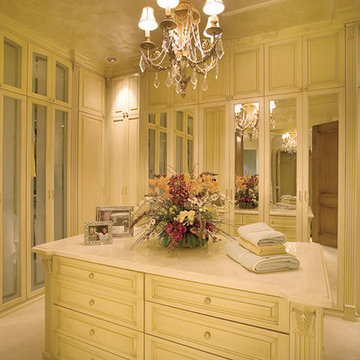
Aménagement d'un très grand dressing méditerranéen pour une femme avec des portes de placard beiges et moquette.

Martin Herbst
Idées déco pour un salon montagne avec moquette, une cheminée standard et un manteau de cheminée en pierre.
Idées déco pour un salon montagne avec moquette, une cheminée standard et un manteau de cheminée en pierre.

Aménagement d'une grande salle de bain principale montagne en bois foncé avec une baignoire posée, un mur marron, un plan de toilette en bois, un plan de toilette marron, une fenêtre et un placard à porte plane.
Idées déco de maisons jaunes
3




















