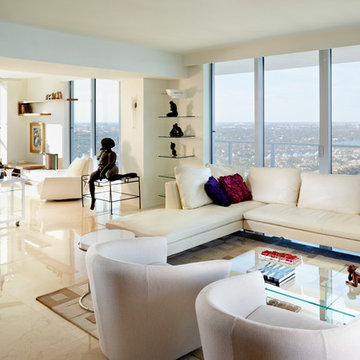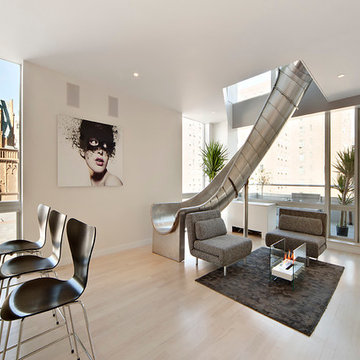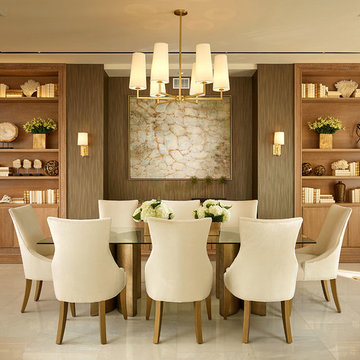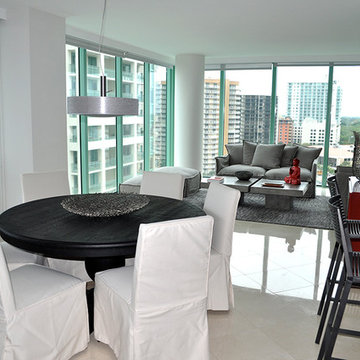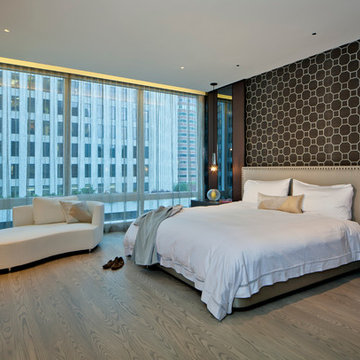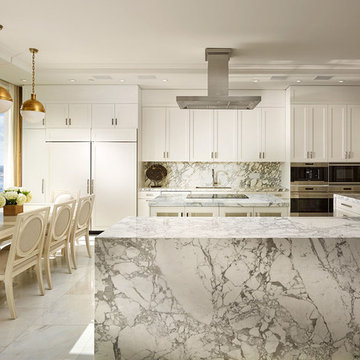Home
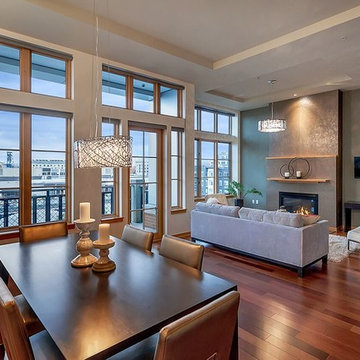
This lovely penthouse with stunning Portland city views was a pleasure to stage. We selected furnishings to reflect the lifestyle of the potential buyer.
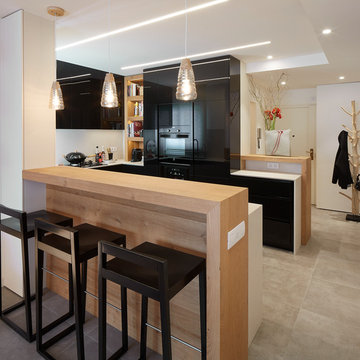
Jordi Miralles
Exemple d'une cuisine ouverte tendance en U de taille moyenne avec un placard à porte plane, des portes de placard noires, un électroménager noir, un sol en carrelage de céramique et une péninsule.
Exemple d'une cuisine ouverte tendance en U de taille moyenne avec un placard à porte plane, des portes de placard noires, un électroménager noir, un sol en carrelage de céramique et une péninsule.
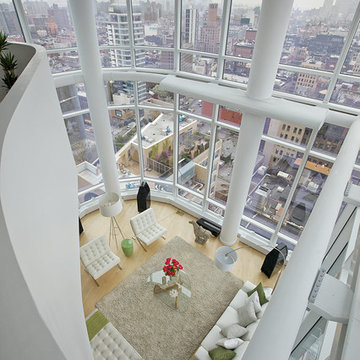
This astonishing duplex penthouse has floor-to-ceiling glass walls with unparalleled views of Manhattan. It has been designed with a modern approach to create a welcoming home space as well as being a showcase of fabulous views..
Photography: Scott Morris
Trouvez le bon professionnel près de chez vous
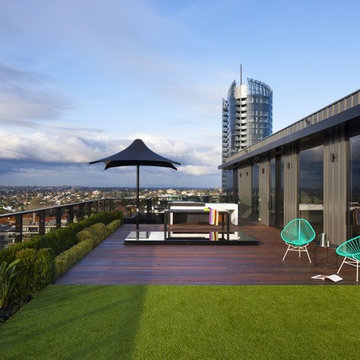
419 Flushline Framing 100mm Double glazed. Satin Black powder coat finish
Client: Red C
Builder: Hamilton Marino
Window Company: Audsley Windows
Project manager: ID Property
Planners: Meinhardt
Photographer: Dianna Snape
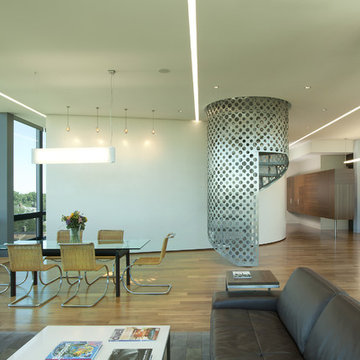
This sixth floor penthouse overlooks the city lakes, the Uptown retail district and the city skyline beyond. Designed for a young professional, the space is shaped by distinguishing the private and public realms through sculptural spatial gestures. Upon entry, a curved wall of white marble dust plaster pulls one into the space and delineates the boundary of the private master suite. The master bedroom space is screened from the entry by a translucent glass wall layered with a perforated veil creating optical dynamics and movement. This functions to privatize the master suite, while still allowing light to filter through the space to the entry. Suspended cabinet elements of Australian Walnut float opposite the curved white wall and Walnut floors lead one into the living room and kitchen spaces.
A custom perforated stainless steel shroud surrounds a spiral stair that leads to a roof deck and garden space above, creating a daylit lantern within the center of the space. The concept for the stair began with the metaphor of water as a connection to the chain of city lakes. An image of water was abstracted into a series of pixels that were translated into a series of varying perforations, creating a dynamic pattern cut out of curved stainless steel panels. The result creates a sensory exciting path of movement and light, allowing the user to move up and down through dramatic shadow patterns that change with the position of the sun, transforming the light within the space.
The kitchen is composed of Cherry and translucent glass cabinets with stainless steel shelves and countertops creating a progressive, modern backdrop to the interior edge of the living space. The powder room draws light through translucent glass, nestled behind the kitchen. Lines of light within, and suspended from the ceiling extend through the space toward the glass perimeter, defining a graphic counterpoint to the natural light from the perimeter full height glass.
Within the master suite a freestanding Burlington stone bathroom mass creates solidity and privacy while separating the bedroom area from the bath and dressing spaces. The curved wall creates a walk-in dressing space as a fine boutique within the suite. The suspended screen acts as art within the master bedroom while filtering the light from the full height windows which open to the city beyond.
The guest suite and office is located behind the pale blue wall of the kitchen through a sliding translucent glass panel. Natural light reaches the interior spaces of the dressing room and bath over partial height walls and clerestory glass.
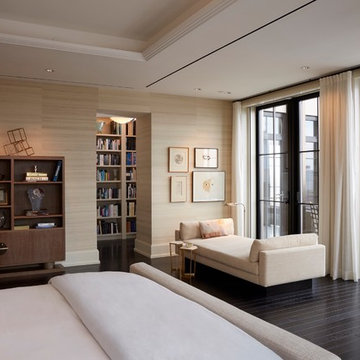
Idées déco pour une grande chambre parentale contemporaine avec un mur beige, parquet foncé, un manteau de cheminée en pierre et une cheminée d'angle.
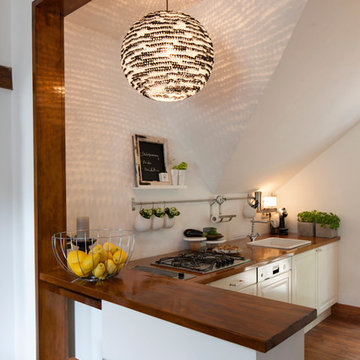
Cette photo montre une petite cuisine linéaire et encastrable chic avec un évier posé, un placard avec porte à panneau surélevé, des portes de placard blanches, un plan de travail en bois, un sol en bois brun, une péninsule, une crédence blanche et un sol marron.
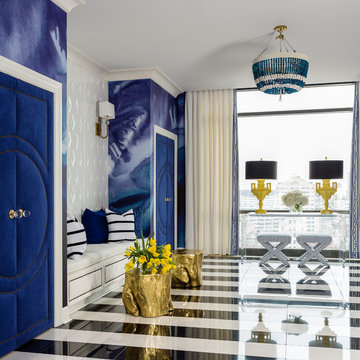
Paint is Sherwin-Williams Snowbound, wallpaper is Black Crow Studios, console is Plexi-Craft, Sconces are Robert Abbey, Doors and banquette are custom. Chandelier is RoShamBeaux. Stools are Phillips Collection
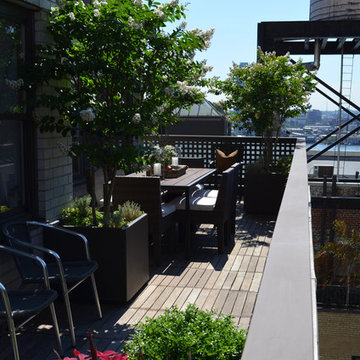
A luxurious penthouse in Manhattan's midtown east is an inviting place to lounge on a cool autumn evening. With a full daybed at one end, and a dining table at the other, the terrace is a direct extension of the living portion of this home. New decking, trellis work and a lawn make this stunning terrace feel complete.
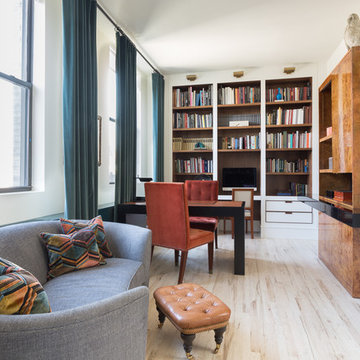
Brett Beyer
Réalisation d'un grand bureau design avec un mur blanc, parquet clair, aucune cheminée, un bureau indépendant et un sol beige.
Réalisation d'un grand bureau design avec un mur blanc, parquet clair, aucune cheminée, un bureau indépendant et un sol beige.
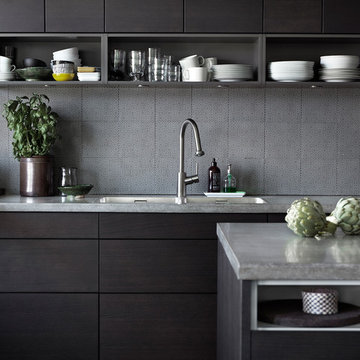
Aménagement d'une cuisine contemporaine en bois foncé de taille moyenne avec un évier posé, un placard à porte plane, une crédence noire, un électroménager en acier inoxydable, îlot et un plan de travail en granite.
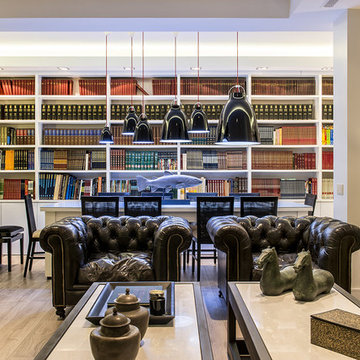
© Adolfo Gosálvez Photography
Aménagement d'un grand salon contemporain ouvert avec une bibliothèque ou un coin lecture, un mur blanc, un sol en bois brun et aucune cheminée.
Aménagement d'un grand salon contemporain ouvert avec une bibliothèque ou un coin lecture, un mur blanc, un sol en bois brun et aucune cheminée.
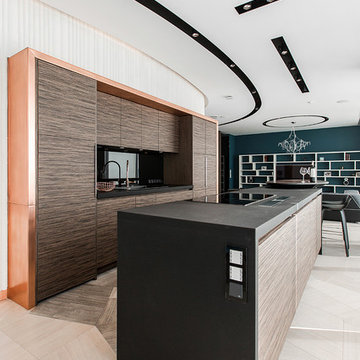
Борис Бочкарев
Exemple d'une cuisine ouverte parallèle tendance en bois foncé avec un placard à porte plane et îlot.
Exemple d'une cuisine ouverte parallèle tendance en bois foncé avec un placard à porte plane et îlot.
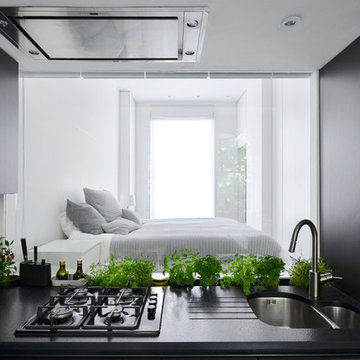
It seems an illusion but it is true. You can see 'through' this kitchen having light, view and a pleasant visual depth. - Photo by Daniele Petteno
Cette image montre une petite chambre design.
Cette image montre une petite chambre design.
3
