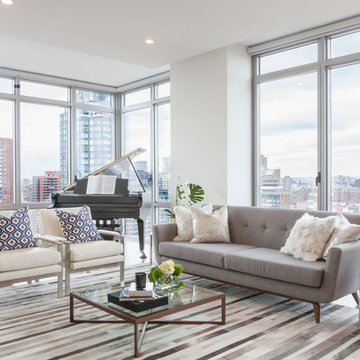Idées déco de maisons
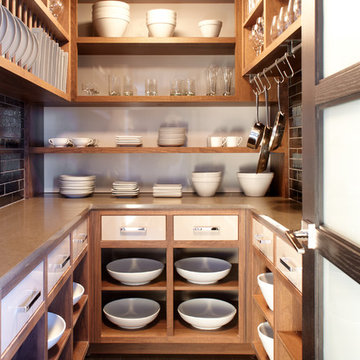
Cette image montre une grande cuisine ouverte parallèle design avec un placard à porte plane, des portes de placard blanches, un plan de travail en surface solide, une crédence métallisée et parquet foncé.
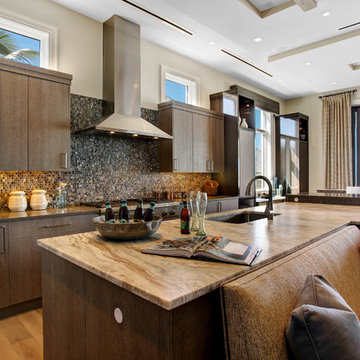
Exemple d'une cuisine ouverte parallèle exotique en bois brun avec un évier encastré, un placard à porte plane, une crédence marron, une crédence en mosaïque, un électroménager en acier inoxydable, îlot et un sol en bois brun.
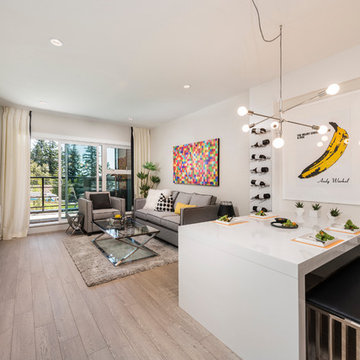
An exclusive enclave of luxurious condo residences in one of BC’s most coveted ocean-side communities.
Kleen Design & Brad Hill Imaging
Exemple d'une salle à manger ouverte sur le salon tendance de taille moyenne avec un mur blanc et parquet clair.
Exemple d'une salle à manger ouverte sur le salon tendance de taille moyenne avec un mur blanc et parquet clair.
Trouvez le bon professionnel près de chez vous
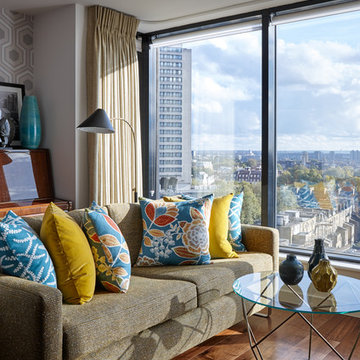
Photography - Jake Fitzjones Photography Ltd
Aménagement d'un salon rétro avec un mur gris et un sol en bois brun.
Aménagement d'un salon rétro avec un mur gris et un sol en bois brun.
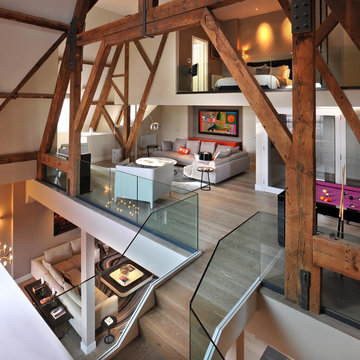
With a ceiling more than 40ft high and three stepped levels to accommodate, Griem removed the old staircase between the middle and lower levels and replaced it with a more compact design cantilevered off the library area. The stair doubles back on itself and has transparent reinforced glass balustrades. Reinforced glass was also used to front the stepped level of the middle and upper floors.
Photographer:Philip Vile
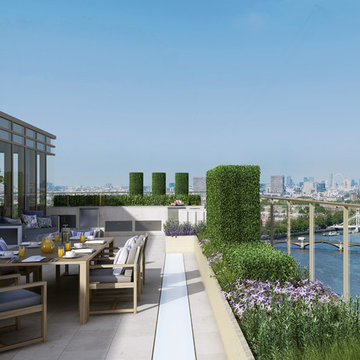
Chelsea Creek is the pinnacle of sophisticated living, these penthouse collection gardens, featuring stunning contemporary exteriors are London’s most elegant new dockside development, by St George Central London, they are due to be built in Autumn 2014
Following on from the success of her stunning contemporary Rooftop Garden at RHS Chelsea Flower Show 2012, Patricia Fox was commissioned by St George to design a series of rooftop gardens for their Penthouse Collection in London. Working alongside Tara Bernerd who has designed the interiors, and Broadway Malyon Architects, Patricia and her team have designed a series of London rooftop gardens, which although individually unique, have an underlying design thread, which runs throughout the whole series, providing a unified scheme across the development.
Inspiration was taken from both the architecture of the building, and from the interiors, and Aralia working as Landscape Architects developed a series of Mood Boards depicting materials, features, art and planting. This groundbreaking series of London rooftop gardens embraces the very latest in garden design, encompassing quality natural materials such as corten steel, granite and shot blasted glass, whilst introducing contemporary state of the art outdoor kitchens, outdoor fireplaces, water features and green walls. Garden Art also has a key focus within these London gardens, with the introduction of specially commissioned pieces for stone sculptures and unique glass art. The linear hard landscape design, with fluid rivers of under lit glass, relate beautifully to the linearity of the canals below.
The design for the soft landscaping schemes were challenging – the gardens needed to be relatively low maintenance, they needed to stand up to the harsh environment of a London rooftop location, whilst also still providing seasonality and all year interest. The planting scheme is linear, and highly contemporary in nature, evergreen planting provides all year structure and form, with warm rusts and burnt orange flower head’s providing a splash of seasonal colour, complementary to the features throughout.
Finally, an exquisite lighting scheme has been designed by Lighting IQ to define and enhance the rooftop spaces, and to provide beautiful night time lighting which provides the perfect ambiance for entertaining and relaxing in.
Aralia worked as Landscape Architects working within a multi-disciplinary consultant team which included Architects, Structural Engineers, Cost Consultants and a range of sub-contractors.
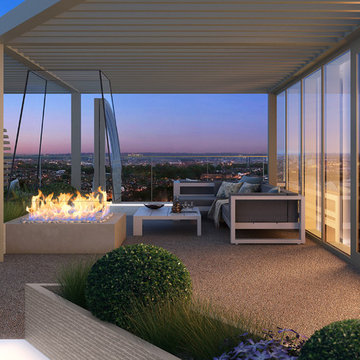
Chelsea Creek is the pinnacle of sophisticated living, these penthouse collection gardens, featuring stunning contemporary exteriors are London’s most elegant new dockside development, by St George Central London, they are due to be built in Autumn 2014
Following on from the success of her stunning contemporary Rooftop Garden at RHS Chelsea Flower Show 2012, Patricia Fox was commissioned by St George to design a series of rooftop gardens for their Penthouse Collection in London. Working alongside Tara Bernerd who has designed the interiors, and Broadway Malyon Architects, Patricia and her team have designed a series of London rooftop gardens, which although individually unique, have an underlying design thread, which runs throughout the whole series, providing a unified scheme across the development.
Inspiration was taken from both the architecture of the building, and from the interiors, and Aralia working as Landscape Architects developed a series of Mood Boards depicting materials, features, art and planting. This groundbreaking series of London rooftop gardens embraces the very latest in garden design, encompassing quality natural materials such as corten steel, granite and shot blasted glass, whilst introducing contemporary state of the art outdoor kitchens, outdoor fireplaces, water features and green walls. Garden Art also has a key focus within these London gardens, with the introduction of specially commissioned pieces for stone sculptures and unique glass art. The linear hard landscape design, with fluid rivers of under lit glass, relate beautifully to the linearity of the canals below.
The design for the soft landscaping schemes were challenging – the gardens needed to be relatively low maintenance, they needed to stand up to the harsh environment of a London rooftop location, whilst also still providing seasonality and all year interest. The planting scheme is linear, and highly contemporary in nature, evergreen planting provides all year structure and form, with warm rusts and burnt orange flower head’s providing a splash of seasonal colour, complementary to the features throughout.
Finally, an exquisite lighting scheme has been designed by Lighting IQ to define and enhance the rooftop spaces, and to provide beautiful night time lighting which provides the perfect ambiance for entertaining and relaxing in.
Aralia worked as Landscape Architects working within a multi-disciplinary consultant team which included Architects, Structural Engineers, Cost Consultants and a range of sub-contractors.
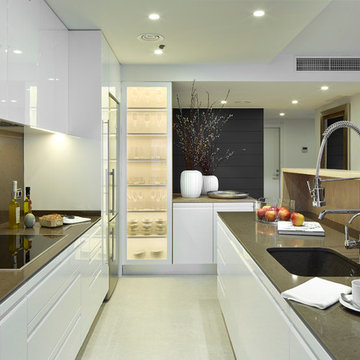
Jordi Miralles
Cette image montre une cuisine ouverte parallèle design de taille moyenne avec un évier encastré, un placard à porte plane, une crédence marron, un électroménager en acier inoxydable, îlot et des portes de placard blanches.
Cette image montre une cuisine ouverte parallèle design de taille moyenne avec un évier encastré, un placard à porte plane, une crédence marron, un électroménager en acier inoxydable, îlot et des portes de placard blanches.
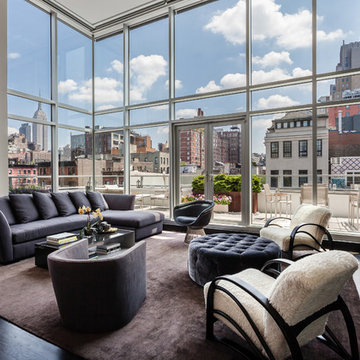
Living Room and Terrace- Photo by Emilio Collavino
Cette photo montre un salon gris et blanc tendance.
Cette photo montre un salon gris et blanc tendance.
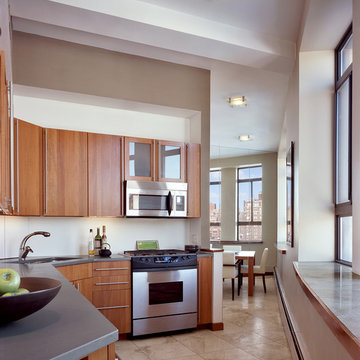
This kitchen is in a flat iron building, therefore it is sort of a pass through space. We decided to use the natural cherry flat panel cabinets to ground the space. On the right of the picture are windows with a curved window sill to help facilitate the movement to the next room. The sill is marble with a cherry edge (connects the cabinets). The counters are grey concrete. The faucet is Dornbracht. The backsplash and wall above the cabinets are Benjamin Moore decorators white, the wall above and to the right of the cabinets are painted an accent Ben Moore color. The accent gives the space dimension. The floor is 24" x 24" marble tile.
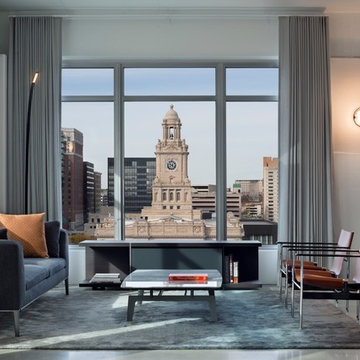
Idée de décoration pour un grand salon design ouvert avec une salle de réception, un mur blanc et sol en béton ciré.
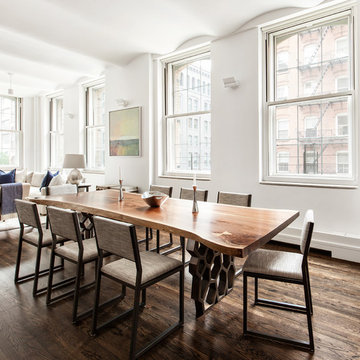
Idée de décoration pour une salle à manger ouverte sur le salon tradition avec un mur blanc, parquet foncé et éclairage.
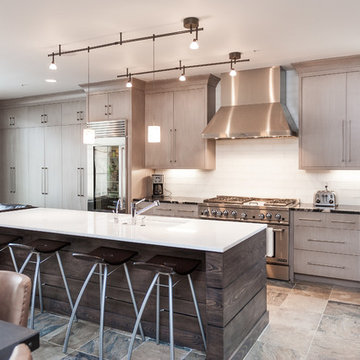
Cette photo montre une grande cuisine ouverte tendance en L et bois clair avec un évier encastré, un placard à porte plane, une crédence blanche, un électroménager en acier inoxydable, îlot, une crédence en carrelage métro, un sol marron et un plan de travail en granite.
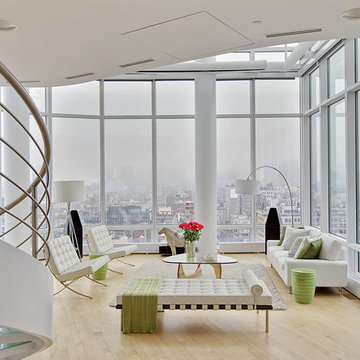
This astonishing duplex penthouse has floor-to-ceiling glass walls with unparalleled views of Manhattan. It has been designed with a modern approach to create a welcoming home space as well as being a showcase of fabulous views..
Photography: Scott Morris

Modern living room with striking furniture, black walls and floor, and garden access. Photo by Jonathan Little Photography.
Inspiration pour un grand salon gris et noir design fermé avec une salle de réception, un mur noir, parquet foncé, une cheminée standard, un manteau de cheminée en pierre, aucun téléviseur, un sol noir et éclairage.
Inspiration pour un grand salon gris et noir design fermé avec une salle de réception, un mur noir, parquet foncé, une cheminée standard, un manteau de cheminée en pierre, aucun téléviseur, un sol noir et éclairage.
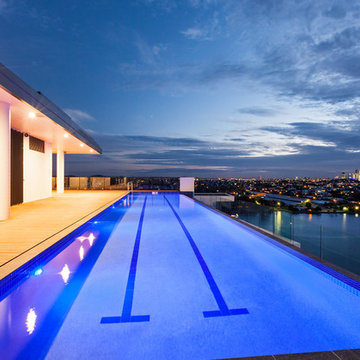
Pinnacle is located on the last remaining riverside site in the Portside development at Hamilton, 6km from Brisbane CBD. The shape and location of this site enables the plan to orientate most apartments to take advantage of the river and CBD views. Pinnacle offers a unique lifestyle opportunity on the edge of the Brisbane River.
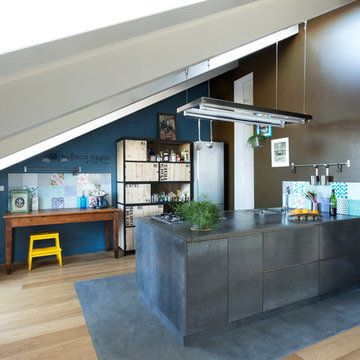
Exemple d'une cuisine américaine linéaire industrielle avec un placard à porte plane, des portes de placard grises, parquet clair, une péninsule et un plan de travail gris.
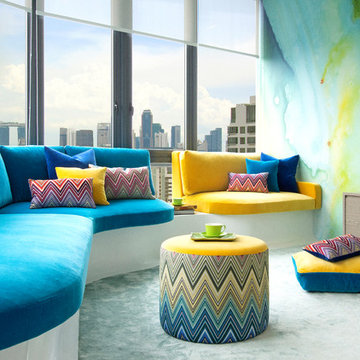
Cette image montre une salle de séjour design avec un mur multicolore, moquette, aucune cheminée et aucun téléviseur.
Idées déco de maisons
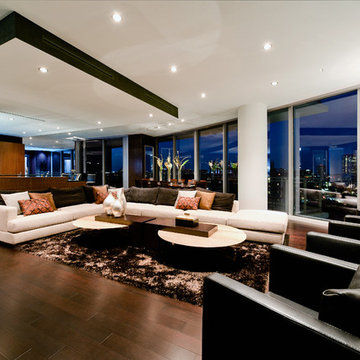
Endless windows and panoramic views of the stunning Dallas skyline are undoubtedly some of the first things you notice after entering unit #1208 on the 12th floor in the sleek high-rise known as Azure. That’s exactly what homeowners Chris and Sue Stone, and their longtime Cantoni design partner Pogir, intended. Read more about this project http://cantoni.com/interior-design-services/projects/stone-residence/
3



















