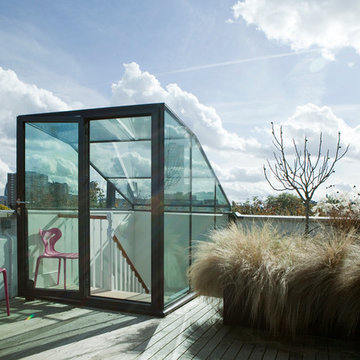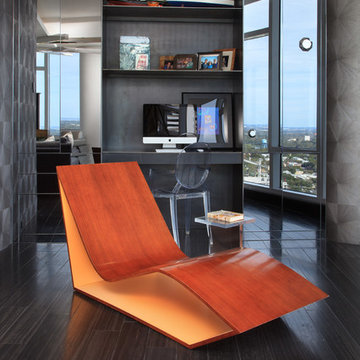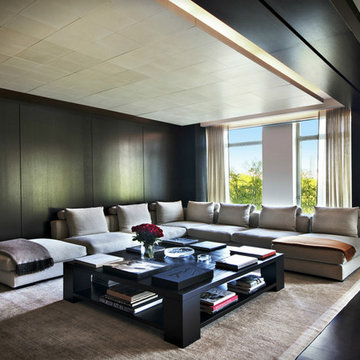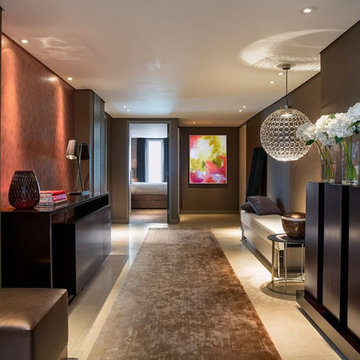Idées déco de maisons noires
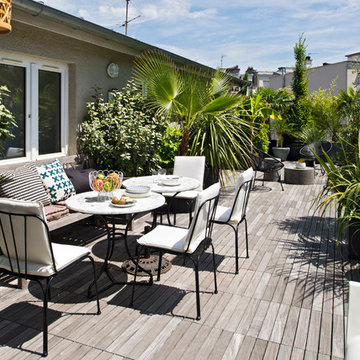
PHOTOGRAPHE:JULIEN CLAPOT /LOG ARCHITECTURE PARIS
Aménagement d'une terrasse sur le toit contemporaine de taille moyenne avec aucune couverture.
Aménagement d'une terrasse sur le toit contemporaine de taille moyenne avec aucune couverture.
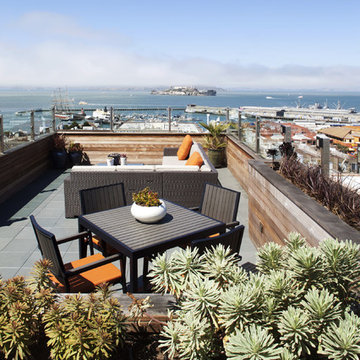
Photography: Paul Dyer
Cette photo montre un toit terrasse sur le toit tendance avec aucune couverture.
Cette photo montre un toit terrasse sur le toit tendance avec aucune couverture.
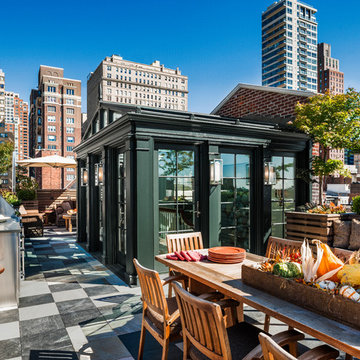
Photo Credit: Tom Crane
Cette image montre une terrasse sur le toit traditionnelle avec une cuisine d'été.
Cette image montre une terrasse sur le toit traditionnelle avec une cuisine d'été.

Modern living room with striking furniture, black walls and floor, and garden access. Photo by Jonathan Little Photography.
Inspiration pour un grand salon gris et noir design fermé avec une salle de réception, un mur noir, parquet foncé, une cheminée standard, un manteau de cheminée en pierre, aucun téléviseur, un sol noir et éclairage.
Inspiration pour un grand salon gris et noir design fermé avec une salle de réception, un mur noir, parquet foncé, une cheminée standard, un manteau de cheminée en pierre, aucun téléviseur, un sol noir et éclairage.
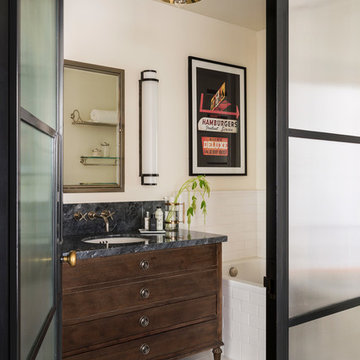
Photography by Laura Hull.
Cette photo montre une petite salle de bain chic en bois foncé avec une baignoire en alcôve, un carrelage blanc, un carrelage métro, un mur blanc, un lavabo encastré et un placard à porte plane.
Cette photo montre une petite salle de bain chic en bois foncé avec une baignoire en alcôve, un carrelage blanc, un carrelage métro, un mur blanc, un lavabo encastré et un placard à porte plane.
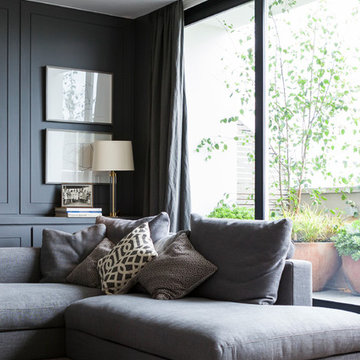
Nathalie Priem Photography
Idée de décoration pour un salon gris et noir design.
Idée de décoration pour un salon gris et noir design.
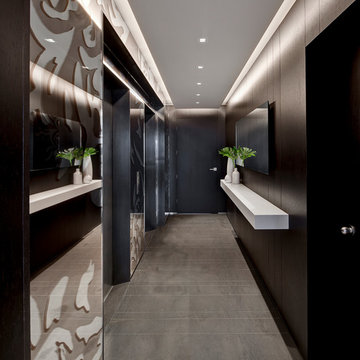
Exemple d'une grande entrée tendance avec un couloir, un sol en carrelage de porcelaine et un sol marron.

Cette image montre un toit terrasse sur le toit design de taille moyenne avec une extension de toiture.
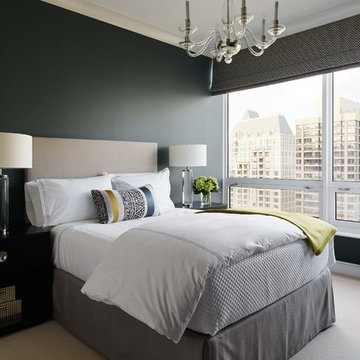
Photography: Werner Straube
Réalisation d'une chambre design de taille moyenne avec un mur noir, aucune cheminée et un sol beige.
Réalisation d'une chambre design de taille moyenne avec un mur noir, aucune cheminée et un sol beige.
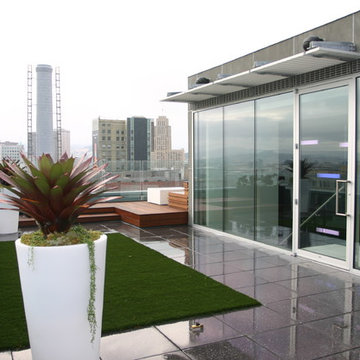
Weekend, urban penthouse designed for entertaining.
Lindsey Foutch, L Photography
Idée de décoration pour un toit terrasse sur le toit design avec aucune couverture.
Idée de décoration pour un toit terrasse sur le toit design avec aucune couverture.
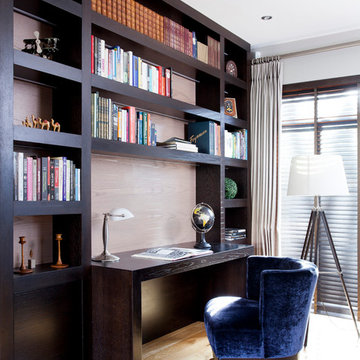
Cette image montre un bureau traditionnel avec un mur gris, parquet clair et un bureau intégré.
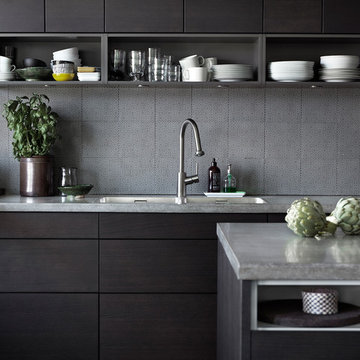
Aménagement d'une cuisine contemporaine en bois foncé de taille moyenne avec un évier posé, un placard à porte plane, une crédence noire, un électroménager en acier inoxydable, îlot et un plan de travail en granite.
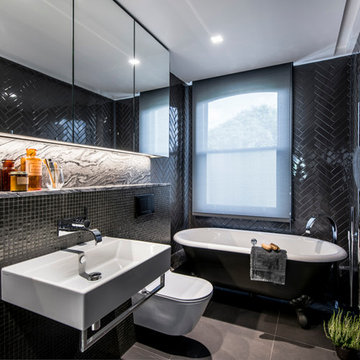
Marek Sikora Photography for Venessa Hermantes
Cette image montre une salle de bain design avec une baignoire sur pieds, WC suspendus, un carrelage noir, un mur noir et un lavabo suspendu.
Cette image montre une salle de bain design avec une baignoire sur pieds, WC suspendus, un carrelage noir, un mur noir et un lavabo suspendu.
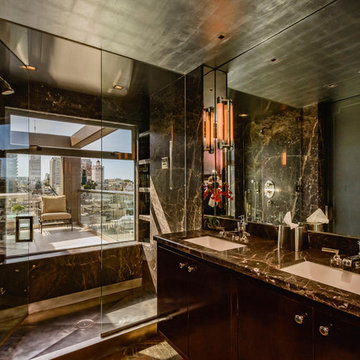
Idée de décoration pour une douche en alcôve design en bois foncé avec un placard à porte plane, un carrelage marron, un lavabo encastré et une cabine de douche à porte battante.
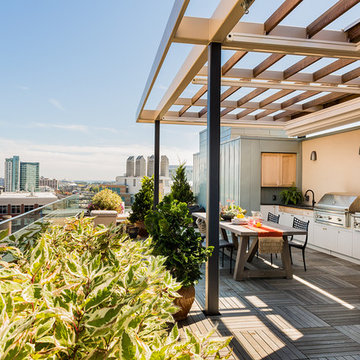
Sea-Dar Construction, Studio Dykas, Michael J. Lee Photography
Idée de décoration pour un toit terrasse sur le toit design avec une pergola.
Idée de décoration pour un toit terrasse sur le toit design avec une pergola.
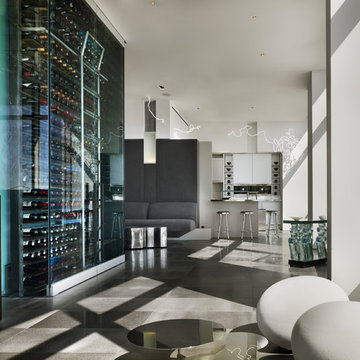
The Clients contacted Cecil Baker + Partners to reconfigure and remodel the top floor of a prominent Philadelphia high-rise into an urban pied-a-terre. The forty-five story apartment building, overlooking Washington Square Park and its surrounding neighborhoods, provided a modern shell for this truly contemporary renovation. Originally configured as three penthouse units, the 8,700 sf interior, as well as 2,500 square feet of terrace space, was to become a single residence with sweeping views of the city in all directions.
The Client’s mission was to create a city home for collecting and displaying contemporary glass crafts. Their stated desire was to cast an urban home that was, in itself, a gallery. While they enjoy a very vital family life, this home was targeted to their urban activities - entertainment being a central element.
The living areas are designed to be open and to flow into each other, with pockets of secondary functions. At large social events, guests feel free to access all areas of the penthouse, including the master bedroom suite. A main gallery was created in order to house unique, travelling art shows.
Stemming from their desire to entertain, the penthouse was built around the need for elaborate food preparation. Cooking would be visible from several entertainment areas with a “show” kitchen, provided for their renowned chef. Secondary preparation and cleaning facilities were tucked away.
The architects crafted a distinctive residence that is framed around the gallery experience, while also incorporating softer residential moments. Cecil Baker + Partners embraced every element of the new penthouse design beyond those normally associated with an architect’s sphere, from all material selections, furniture selections, furniture design, and art placement.
Barry Halkin and Todd Mason Photography
Idées déco de maisons noires
1



















