Idées déco de maisons industrielles

Photo by Alan Tansey
This East Village penthouse was designed for nocturnal entertaining. Reclaimed wood lines the walls and counters of the kitchen and dark tones accent the different spaces of the apartment. Brick walls were exposed and the stair was stripped to its raw steel finish. The guest bath shower is lined with textured slate while the floor is clad in striped Moroccan tile.
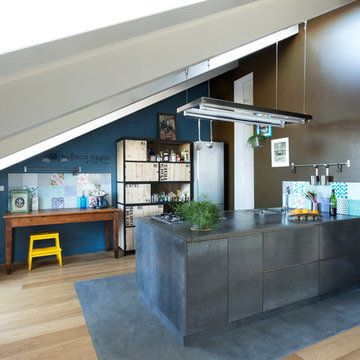
Exemple d'une cuisine américaine linéaire industrielle avec un placard à porte plane, des portes de placard grises, parquet clair, une péninsule et un plan de travail gris.
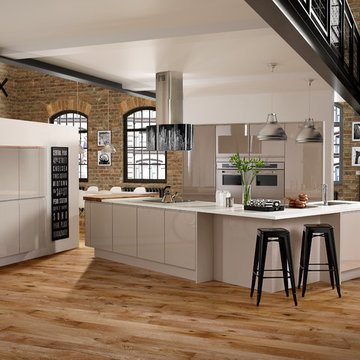
Inspiration pour une très grande cuisine ouverte urbaine en U avec un placard à porte plane, des portes de placard blanches, un électroménager en acier inoxydable, parquet clair et une péninsule.
Trouvez le bon professionnel près de chez vous
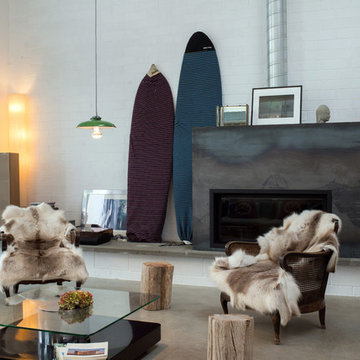
Gonzalo Höhr
Idées déco pour un grand salon industriel ouvert avec un mur blanc, sol en béton ciré, une salle de réception, une cheminée standard et aucun téléviseur.
Idées déco pour un grand salon industriel ouvert avec un mur blanc, sol en béton ciré, une salle de réception, une cheminée standard et aucun téléviseur.
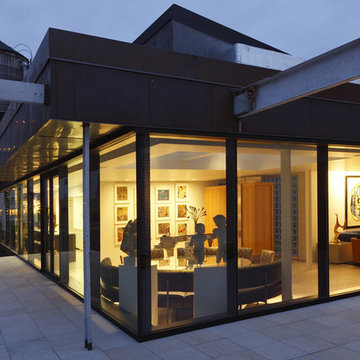
Owner purchased roof rights in the UES landmarked 1908 Building. Designed and Built a modernist glass box for the married couple and their young children. Photographs by Adrian Wilson.
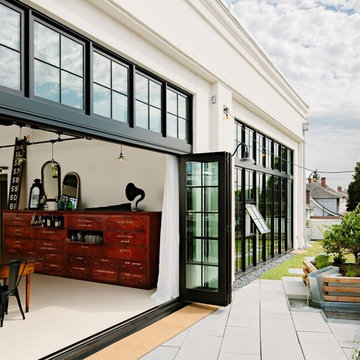
Setting the penthouse 12 feet away from the property lines allowed for outdoor rooms. as well as another opportunity for an environmental feature: storm water management. With tall light embracing windows and bifold doors the indoors feels a part of the outdoors and vice versa.
Photo by Lincoln Barber
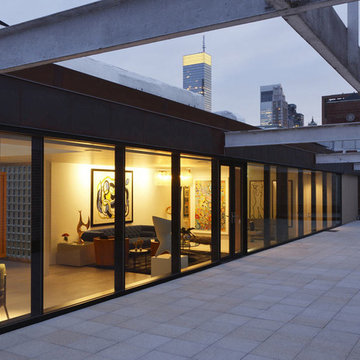
Owner purchased roof rights in the UES landmarked 1908 Building. Designed and Built a modernist glass box for the married couple and their young children. Photographs by Adrian Wilson.
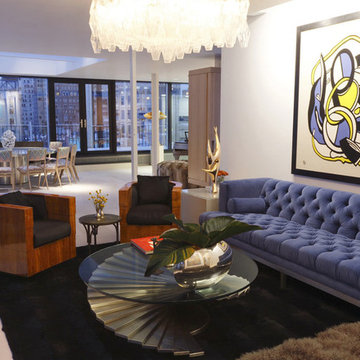
Owner purchased roof rights in the UES landmarked 1908 Building. Designed and Built a modernist glass box for the married couple and their young children. Photographs by Adrian Wilson.
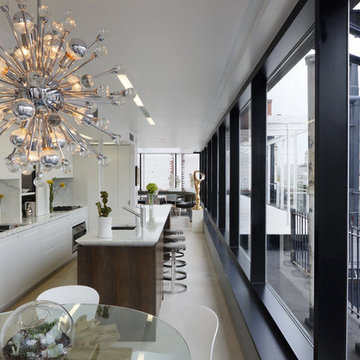
Owner purchased roof rights in the UES landmarked 1908 Building. Designed and Built a modernist glass box for the married couple and their young children. Photographs by Adrian Wilson.
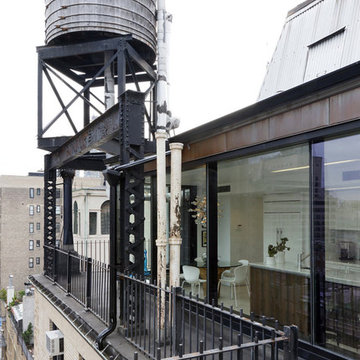
Owner purchased roof rights in the UES landmarked 1908 Building. Designed and Built a modernist glass box for the married couple and their young children. Photographs by Adrian Wilson.
Idées déco de maisons industrielles
1


















