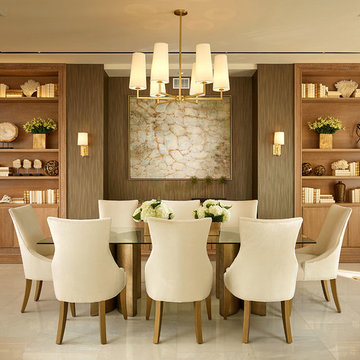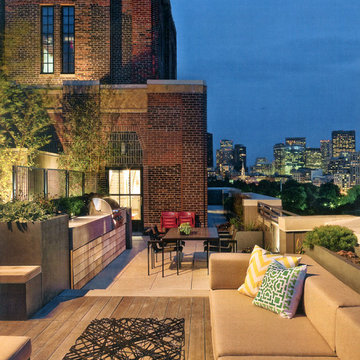Idées déco de maisons classiques

Photography by Laura Hull.
Inspiration pour un petit bureau traditionnel avec un mur bleu, parquet foncé et un bureau indépendant.
Inspiration pour un petit bureau traditionnel avec un mur bleu, parquet foncé et un bureau indépendant.
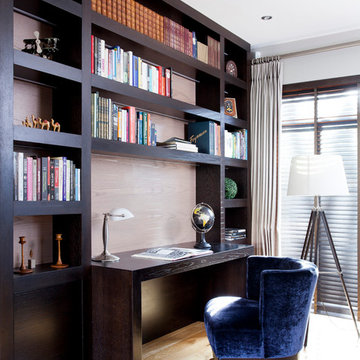
Cette image montre un bureau traditionnel avec un mur gris, parquet clair et un bureau intégré.
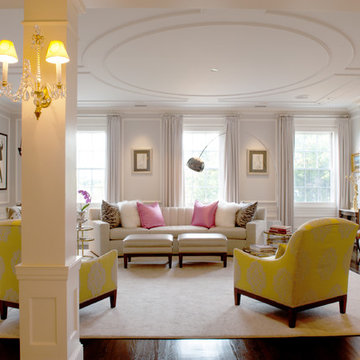
Photo: Mary Prince © 2013 Houzz
Réalisation d'un grand salon tradition avec une salle de réception, un mur blanc, parquet foncé, une cheminée standard, aucun téléviseur et canapé noir.
Réalisation d'un grand salon tradition avec une salle de réception, un mur blanc, parquet foncé, une cheminée standard, aucun téléviseur et canapé noir.
Trouvez le bon professionnel près de chez vous
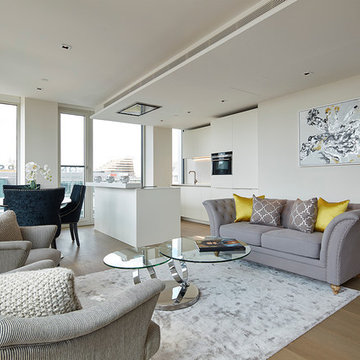
Exemple d'un salon chic ouvert avec une salle de réception, un mur blanc et parquet clair.
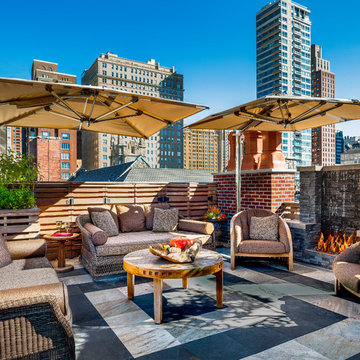
Photo Credit: Tom Crane
Cette photo montre une terrasse sur le toit chic avec un foyer extérieur.
Cette photo montre une terrasse sur le toit chic avec un foyer extérieur.
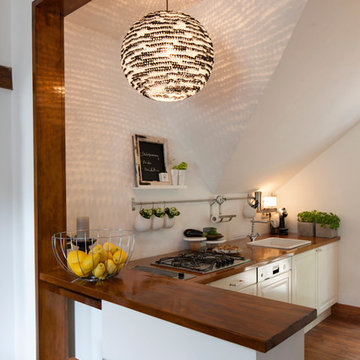
Cette photo montre une petite cuisine linéaire et encastrable chic avec un évier posé, un placard avec porte à panneau surélevé, des portes de placard blanches, un plan de travail en bois, un sol en bois brun, une péninsule, une crédence blanche et un sol marron.
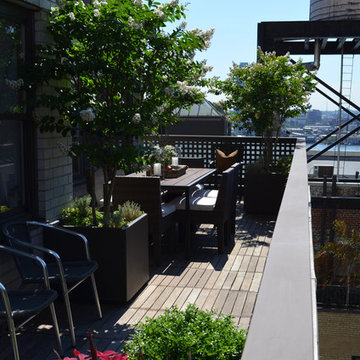
A luxurious penthouse in Manhattan's midtown east is an inviting place to lounge on a cool autumn evening. With a full daybed at one end, and a dining table at the other, the terrace is a direct extension of the living portion of this home. New decking, trellis work and a lawn make this stunning terrace feel complete.
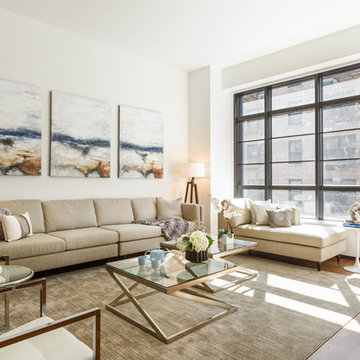
Alex Staniloff
Inspiration pour un salon traditionnel avec un mur blanc, parquet clair et éclairage.
Inspiration pour un salon traditionnel avec un mur blanc, parquet clair et éclairage.
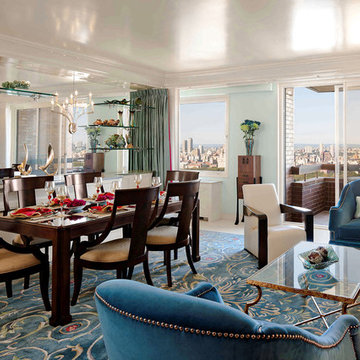
This project was a complete renovation. It was the first project a newlywed couple did together. In one of the first meetings we all agreed we loved the Osborne and Little striped polka dot fabric (pillow on the chairs and sofa). The room grew from there. A main objective was to enhance the view of Central Park all the way to the Palisades. We kept the walls light and the upholstery monochromatic, except for a dash of off white in the Hugues Chevalier (Ying Armchair). The area rug is large and almost square we had it made by Royce wool carpets. Joanne and Bill Riley custom designed it. The background was kept the blue of the upholstery further grounding the space yet keeping it quiet enough with only red and gold accents (there are actually 9 colors in the rug, but they are the same hues as the 3 main colors) The wood of the dining area adds a solid feel. (Table and chairs by Stanley furniture) Along the long wall is a 20' built-in with a Costa Smerelda granite counter top, as. storage space is at a premium in NYC. There is enough room for a small bar area on the left, dining area storage in the middle and to the far right. Also, in the middle is a 50" TV that comes up out of the granite and audio equipment. Above the built-in are wall to wall mirrors with glass shelves hanging from them. This keeps an open and spacious feel. The accessories keep it welcoming. The wall sconces (also on the mirrors) are by Currey and Co. The large crown molding and the high gloss ceiling add to the subtle drama. The small custom wood cabinet is made of Claro Walnut with ebonized Ash legs and handles by Hubel Handcrafted. It sits between the window and the door keeping you centered in the space. All in all an easy space to enjoy!
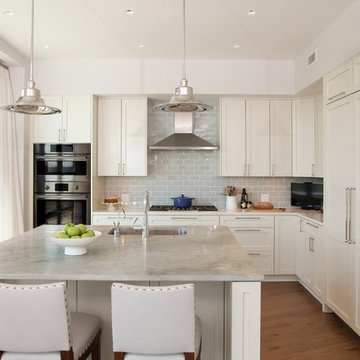
Kitchen. the island was extended to provide more storage and seating space, Other modifications include creating new and larger space for the refrigerator. Additional pantry/catering alcove was created complete with wine storage and a full pantry.
Photography: Marc Anthony Studios
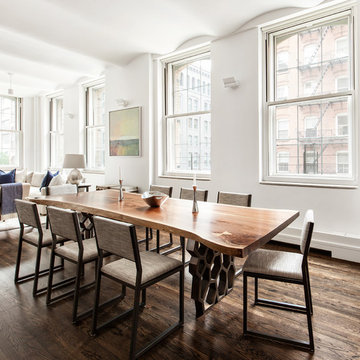
Idée de décoration pour une salle à manger ouverte sur le salon tradition avec un mur blanc, parquet foncé et éclairage.
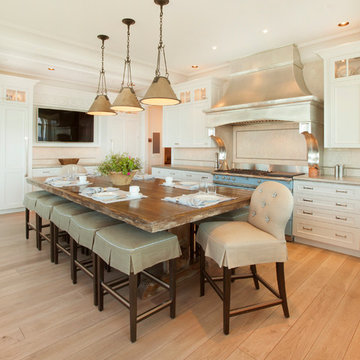
Cette image montre une grande cuisine américaine linéaire traditionnelle avec un placard à porte shaker, des portes de placard blanches, plan de travail en marbre, une crédence beige, une crédence en dalle de pierre, un électroménager en acier inoxydable, parquet clair, aucun îlot et un sol beige.
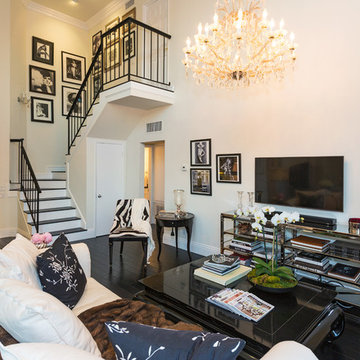
Stunningly remodeled 2-story penthouse offering everything a buyer is looking for: location, views and space. Luxury interiors with dramatic 18-foot ceilings, crown moldings, recessed lighting, hand-scraped wood floors, carrera marble countertops, custom cabinetry with self-closing hinges and stainless steel appliances. 2 large walk-in closets. Gorgeous Pool. HOA dues include EQ insurance, gas, water, and cable. 2 side by side parking spots. South facing with an abundance of natural light, great views and uniquely situated with no common walls with neighbors. Located in the highly sought after Norma Triangle - close to world class shopping, dining and entertainment.
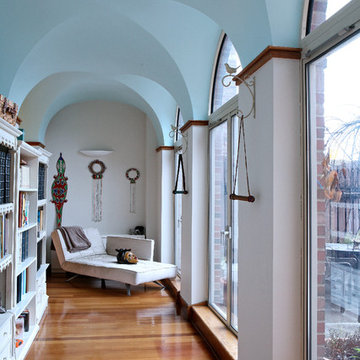
Residential
New York City, NY
Duplex Penthouse
Corridor library with high arched windows. White and wood flooring.
Photography: Costa Picadas, Paris Kostopoulos
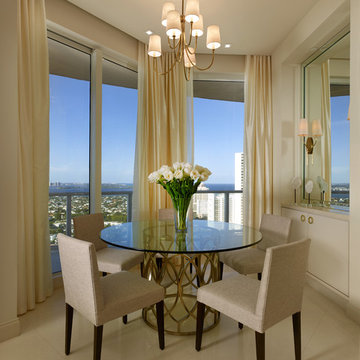
Dining Alcove. The chandelier by Circa Lighting
Cette image montre une salle à manger ouverte sur la cuisine traditionnelle de taille moyenne avec un mur beige.
Cette image montre une salle à manger ouverte sur la cuisine traditionnelle de taille moyenne avec un mur beige.
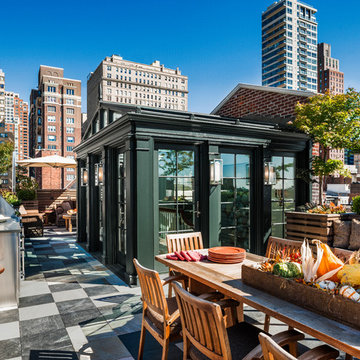
Photo Credit: Tom Crane
Cette image montre une terrasse sur le toit traditionnelle avec une cuisine d'été.
Cette image montre une terrasse sur le toit traditionnelle avec une cuisine d'été.
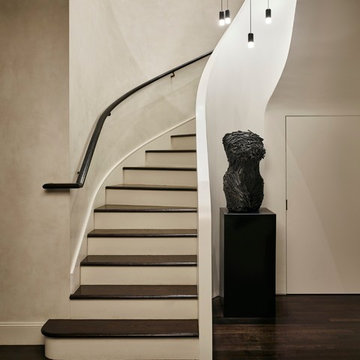
Idée de décoration pour un escalier peint courbe tradition avec des marches en bois.
Idées déco de maisons classiques
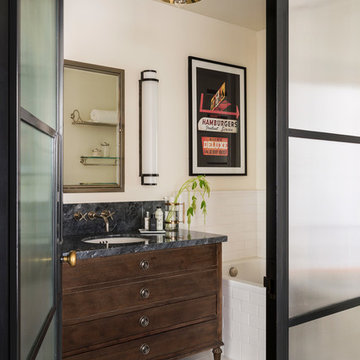
Photography by Laura Hull.
Cette photo montre une petite salle de bain chic en bois foncé avec une baignoire en alcôve, un carrelage blanc, un carrelage métro, un mur blanc, un lavabo encastré et un placard à porte plane.
Cette photo montre une petite salle de bain chic en bois foncé avec une baignoire en alcôve, un carrelage blanc, un carrelage métro, un mur blanc, un lavabo encastré et un placard à porte plane.
1



















