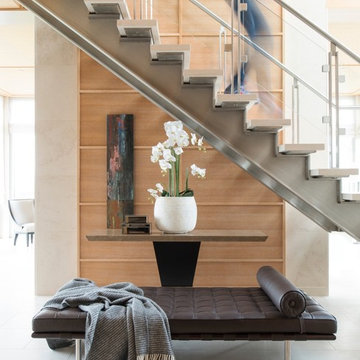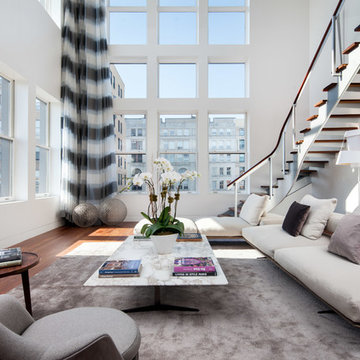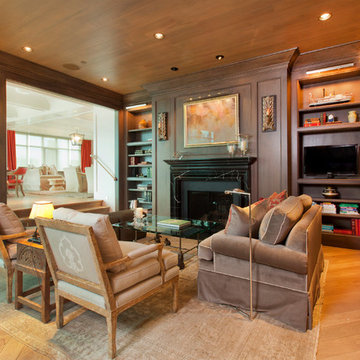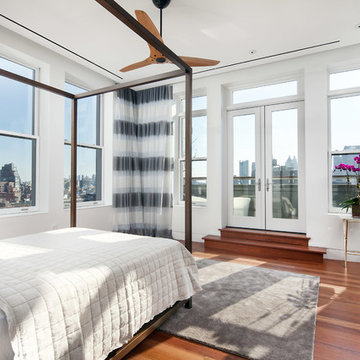Idées déco de maisons classiques
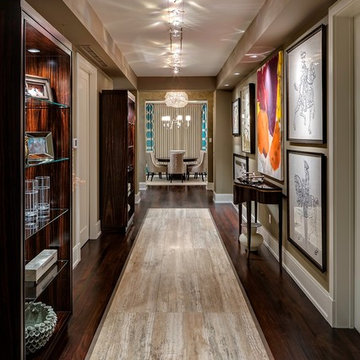
Cette image montre un couloir traditionnel avec un mur marron, un sol en bois brun et un sol multicolore.
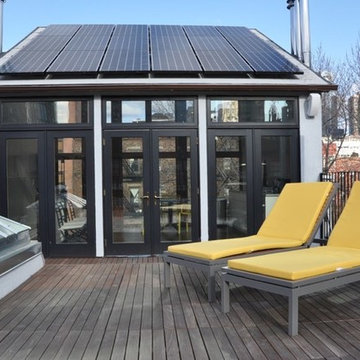
ALL RENOVATION CONSTRUCTION LLC RENOVATED AN EXISTING FOUR STORY & CELLAR ROW HOUSE (BROWNSTONE) BUILDING TO A ONE FAMILY HOME. ADDITIONAL PENTHOUSE WAS ADDED TO THE ROOF WITH SOLAR PANELS TO PROVIDE FOR AN ALTERNATIVE ENERGY SOURCE. SEVERAL ALTERNATE OUTDOOR AREAS FOR ENTERTAINING WERE INCLUDED IN OUR DESIGN.
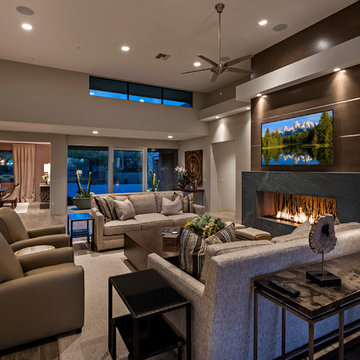
©ThompsonPhotographic.com 2016
Réalisation d'un salon tradition ouvert avec un mur gris, un sol en bois brun, une cheminée ribbon et un téléviseur fixé au mur.
Réalisation d'un salon tradition ouvert avec un mur gris, un sol en bois brun, une cheminée ribbon et un téléviseur fixé au mur.
Trouvez le bon professionnel près de chez vous
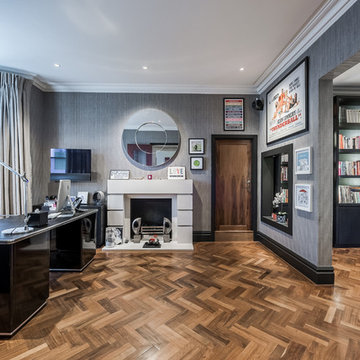
Exemple d'un bureau chic avec un mur gris, un sol en bois brun, une cheminée standard et un bureau indépendant.
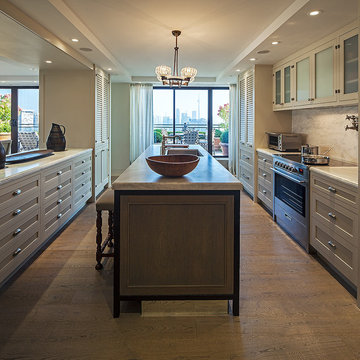
Réalisation d'une cuisine tradition avec un placard avec porte à panneau encastré, des portes de placard blanches, une crédence blanche et un électroménager en acier inoxydable.
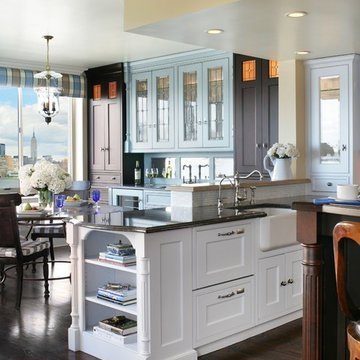
Hoboken NJ - Penthouse Kitchen with Views of NYC. Custom Blue painted cabinetry and Cherry Island with recessed panels and custom turnings provided a growing family a traditional feel to their penthouse home overlooking the Hudson River.
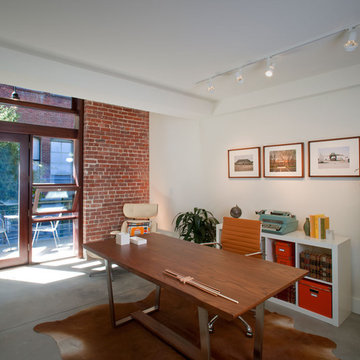
Photography: Tara Wujcik
Cette photo montre un bureau chic avec sol en béton ciré.
Cette photo montre un bureau chic avec sol en béton ciré.
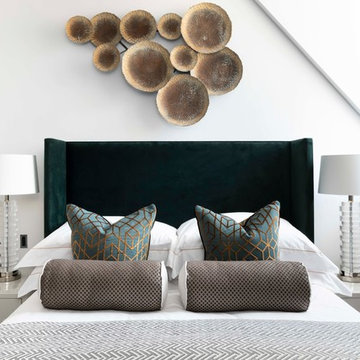
Photography by VR Interior Photography. Veronica Rodriguez Photographer.
Cette photo montre une chambre chic avec un mur blanc.
Cette photo montre une chambre chic avec un mur blanc.
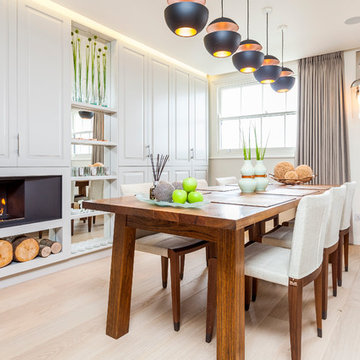
Cette photo montre une rideau de salle à manger chic avec parquet clair, un manteau de cheminée en métal et une cheminée ribbon.
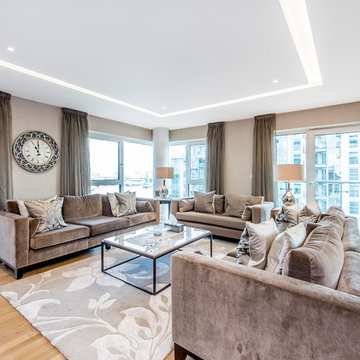
Idées déco pour un salon classique avec une salle de réception, parquet clair et un mur beige.
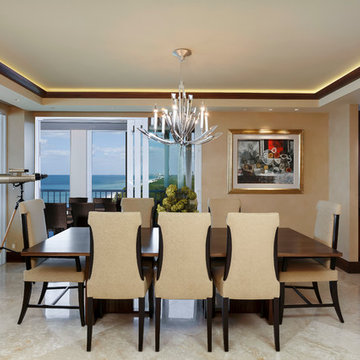
Inspiration pour une grande salle à manger ouverte sur le salon traditionnelle avec un mur beige, un sol en travertin et aucune cheminée.
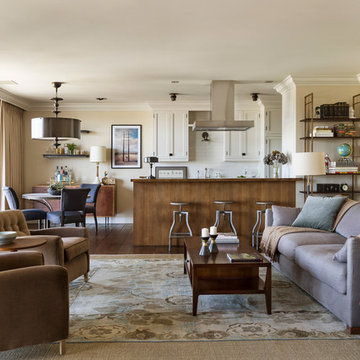
Photography by Laura Hull.
Idée de décoration pour un petit salon tradition avec un mur beige, parquet foncé, une cheminée standard, un manteau de cheminée en brique et éclairage.
Idée de décoration pour un petit salon tradition avec un mur beige, parquet foncé, une cheminée standard, un manteau de cheminée en brique et éclairage.

Photography by Laura Hull.
Inspiration pour un petit bureau traditionnel avec un mur bleu, parquet foncé et un bureau indépendant.
Inspiration pour un petit bureau traditionnel avec un mur bleu, parquet foncé et un bureau indépendant.
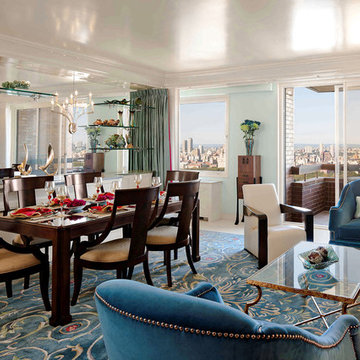
This project was a complete renovation. It was the first project a newlywed couple did together. In one of the first meetings we all agreed we loved the Osborne and Little striped polka dot fabric (pillow on the chairs and sofa). The room grew from there. A main objective was to enhance the view of Central Park all the way to the Palisades. We kept the walls light and the upholstery monochromatic, except for a dash of off white in the Hugues Chevalier (Ying Armchair). The area rug is large and almost square we had it made by Royce wool carpets. Joanne and Bill Riley custom designed it. The background was kept the blue of the upholstery further grounding the space yet keeping it quiet enough with only red and gold accents (there are actually 9 colors in the rug, but they are the same hues as the 3 main colors) The wood of the dining area adds a solid feel. (Table and chairs by Stanley furniture) Along the long wall is a 20' built-in with a Costa Smerelda granite counter top, as. storage space is at a premium in NYC. There is enough room for a small bar area on the left, dining area storage in the middle and to the far right. Also, in the middle is a 50" TV that comes up out of the granite and audio equipment. Above the built-in are wall to wall mirrors with glass shelves hanging from them. This keeps an open and spacious feel. The accessories keep it welcoming. The wall sconces (also on the mirrors) are by Currey and Co. The large crown molding and the high gloss ceiling add to the subtle drama. The small custom wood cabinet is made of Claro Walnut with ebonized Ash legs and handles by Hubel Handcrafted. It sits between the window and the door keeping you centered in the space. All in all an easy space to enjoy!
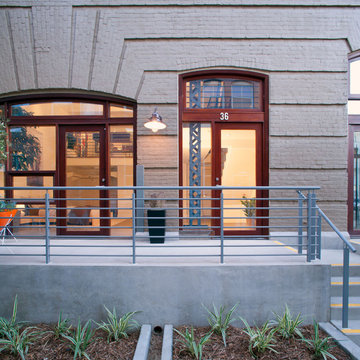
Photography: Tara Wujcik
Réalisation d'une porte d'entrée tradition avec une porte simple et une porte en verre.
Réalisation d'une porte d'entrée tradition avec une porte simple et une porte en verre.
Idées déco de maisons classiques
2



















