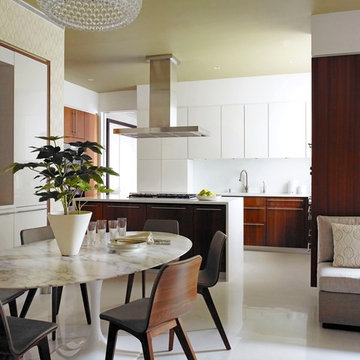Idées déco de maisons

Stacy Zarin Goldberg
Exemple d'une cuisine américaine parallèle tendance en bois clair de taille moyenne avec un placard à porte plane, une crédence métallisée, une crédence en dalle métallique, un évier encastré, un électroménager en acier inoxydable, parquet foncé, une péninsule et un sol marron.
Exemple d'une cuisine américaine parallèle tendance en bois clair de taille moyenne avec un placard à porte plane, une crédence métallisée, une crédence en dalle métallique, un évier encastré, un électroménager en acier inoxydable, parquet foncé, une péninsule et un sol marron.
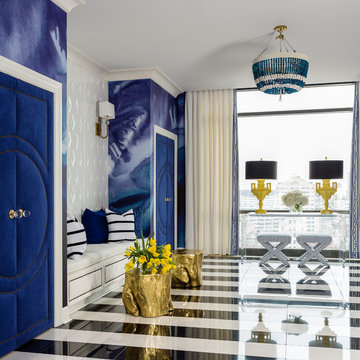
Paint is Sherwin-Williams Snowbound, wallpaper is Black Crow Studios, console is Plexi-Craft, Sconces are Robert Abbey, Doors and banquette are custom. Chandelier is RoShamBeaux. Stools are Phillips Collection

Cette image montre un toit terrasse sur le toit design de taille moyenne avec une extension de toiture.
Trouvez le bon professionnel près de chez vous
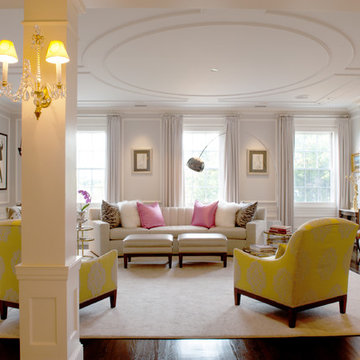
Photo: Mary Prince © 2013 Houzz
Réalisation d'un grand salon tradition avec une salle de réception, un mur blanc, parquet foncé, une cheminée standard, aucun téléviseur et canapé noir.
Réalisation d'un grand salon tradition avec une salle de réception, un mur blanc, parquet foncé, une cheminée standard, aucun téléviseur et canapé noir.
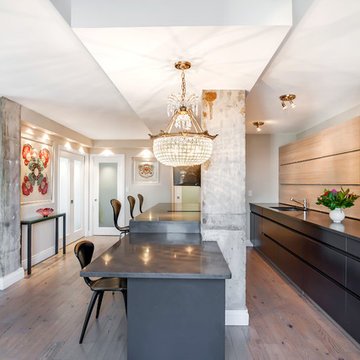
Eclectic kitchen in New York
Photos: Elizabeth Dooley
Cette image montre une petite cuisine américaine parallèle et encastrable design avec un placard à porte plane, des portes de placard noires, îlot, un évier encastré, un plan de travail en quartz modifié, parquet clair et une crédence beige.
Cette image montre une petite cuisine américaine parallèle et encastrable design avec un placard à porte plane, des portes de placard noires, îlot, un évier encastré, un plan de travail en quartz modifié, parquet clair et une crédence beige.
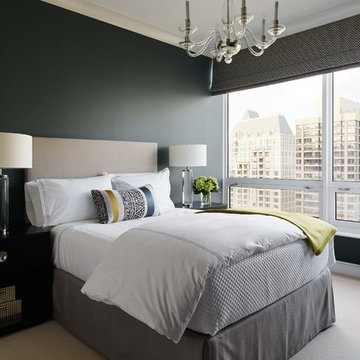
Photography: Werner Straube
Réalisation d'une chambre design de taille moyenne avec un mur noir, aucune cheminée et un sol beige.
Réalisation d'une chambre design de taille moyenne avec un mur noir, aucune cheminée et un sol beige.
Rechargez la page pour ne plus voir cette annonce spécifique
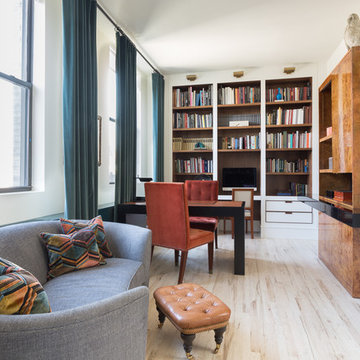
Brett Beyer
Réalisation d'un grand bureau design avec un mur blanc, parquet clair, aucune cheminée, un bureau indépendant et un sol beige.
Réalisation d'un grand bureau design avec un mur blanc, parquet clair, aucune cheminée, un bureau indépendant et un sol beige.
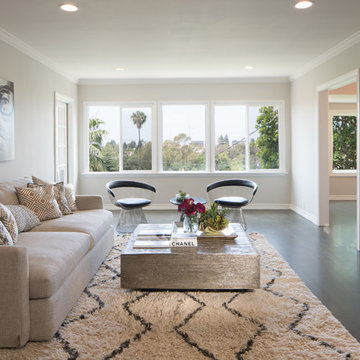
Maxwell Dunlap
Idées déco pour un salon contemporain avec un mur gris, parquet foncé et un téléviseur fixé au mur.
Idées déco pour un salon contemporain avec un mur gris, parquet foncé et un téléviseur fixé au mur.
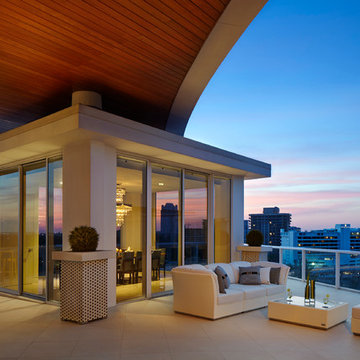
Idées déco pour une terrasse sur le toit contemporaine avec une extension de toiture.
John Bailey
Cette image montre une cuisine ouverte design en L de taille moyenne avec un évier 1 bac, un placard à porte plane, des portes de placard blanches, un plan de travail en quartz, une crédence blanche, une crédence en dalle de pierre, un électroménager en acier inoxydable, parquet clair et îlot.
Cette image montre une cuisine ouverte design en L de taille moyenne avec un évier 1 bac, un placard à porte plane, des portes de placard blanches, un plan de travail en quartz, une crédence blanche, une crédence en dalle de pierre, un électroménager en acier inoxydable, parquet clair et îlot.
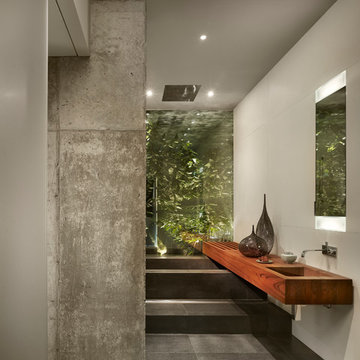
The Clients contacted Cecil Baker + Partners to reconfigure and remodel the top floor of a prominent Philadelphia high-rise into an urban pied-a-terre. The forty-five story apartment building, overlooking Washington Square Park and its surrounding neighborhoods, provided a modern shell for this truly contemporary renovation. Originally configured as three penthouse units, the 8,700 sf interior, as well as 2,500 square feet of terrace space, was to become a single residence with sweeping views of the city in all directions.
The Client’s mission was to create a city home for collecting and displaying contemporary glass crafts. Their stated desire was to cast an urban home that was, in itself, a gallery. While they enjoy a very vital family life, this home was targeted to their urban activities - entertainment being a central element.
The living areas are designed to be open and to flow into each other, with pockets of secondary functions. At large social events, guests feel free to access all areas of the penthouse, including the master bedroom suite. A main gallery was created in order to house unique, travelling art shows.
Stemming from their desire to entertain, the penthouse was built around the need for elaborate food preparation. Cooking would be visible from several entertainment areas with a “show” kitchen, provided for their renowned chef. Secondary preparation and cleaning facilities were tucked away.
The architects crafted a distinctive residence that is framed around the gallery experience, while also incorporating softer residential moments. Cecil Baker + Partners embraced every element of the new penthouse design beyond those normally associated with an architect’s sphere, from all material selections, furniture selections, furniture design, and art placement.
Barry Halkin and Todd Mason Photography
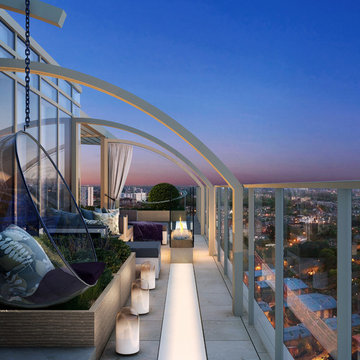
Chelsea Creek is the pinnacle of sophisticated living, these penthouse collection gardens, featuring stunning contemporary exteriors are London’s most elegant new dockside development, by St George Central London, they are due to be built in Autumn 2014
Following on from the success of her stunning contemporary Rooftop Garden at RHS Chelsea Flower Show 2012, Patricia Fox was commissioned by St George to design a series of rooftop gardens for their Penthouse Collection in London. Working alongside Tara Bernerd who has designed the interiors, and Broadway Malyon Architects, Patricia and her team have designed a series of London rooftop gardens, which although individually unique, have an underlying design thread, which runs throughout the whole series, providing a unified scheme across the development.
Inspiration was taken from both the architecture of the building, and from the interiors, and Aralia working as Landscape Architects developed a series of Mood Boards depicting materials, features, art and planting. This groundbreaking series of London rooftop gardens embraces the very latest in garden design, encompassing quality natural materials such as corten steel, granite and shot blasted glass, whilst introducing contemporary state of the art outdoor kitchens, outdoor fireplaces, water features and green walls. Garden Art also has a key focus within these London gardens, with the introduction of specially commissioned pieces for stone sculptures and unique glass art. The linear hard landscape design, with fluid rivers of under lit glass, relate beautifully to the linearity of the canals below.
The design for the soft landscaping schemes were challenging – the gardens needed to be relatively low maintenance, they needed to stand up to the harsh environment of a London rooftop location, whilst also still providing seasonality and all year interest. The planting scheme is linear, and highly contemporary in nature, evergreen planting provides all year structure and form, with warm rusts and burnt orange flower head’s providing a splash of seasonal colour, complementary to the features throughout.
Finally, an exquisite lighting scheme has been designed by Lighting IQ to define and enhance the rooftop spaces, and to provide beautiful night time lighting which provides the perfect ambiance for entertaining and relaxing in.
Aralia worked as Landscape Architects working within a multi-disciplinary consultant team which included Architects, Structural Engineers, Cost Consultants and a range of sub-contractors.
Rechargez la page pour ne plus voir cette annonce spécifique
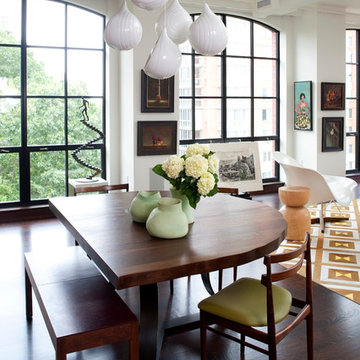
Stacy Zarin Goldberg
Cette photo montre une salle à manger ouverte sur le salon tendance de taille moyenne avec un mur blanc, parquet foncé, aucune cheminée et un sol marron.
Cette photo montre une salle à manger ouverte sur le salon tendance de taille moyenne avec un mur blanc, parquet foncé, aucune cheminée et un sol marron.
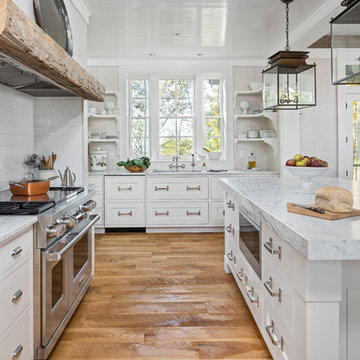
Cette image montre une cuisine chalet avec un évier encastré, un placard à porte shaker, des portes de placard blanches, une crédence blanche, une crédence en carrelage métro, un électroménager en acier inoxydable, îlot, un plan de travail blanc et un sol en bois brun.
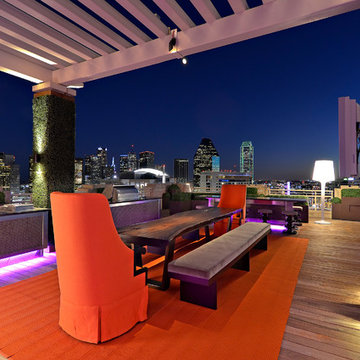
Luxurious rooftop terrace overlooking the skyline of Dallas, Texas.
Cette photo montre une terrasse tendance avec une pergola.
Cette photo montre une terrasse tendance avec une pergola.
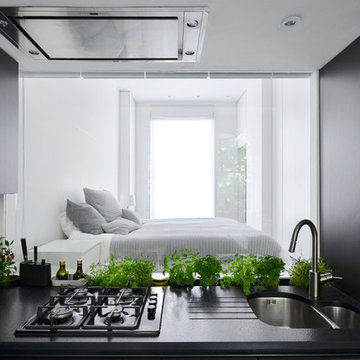
It seems an illusion but it is true. You can see 'through' this kitchen having light, view and a pleasant visual depth. - Photo by Daniele Petteno
Cette image montre une petite chambre design.
Cette image montre une petite chambre design.
Idées déco de maisons
Rechargez la page pour ne plus voir cette annonce spécifique
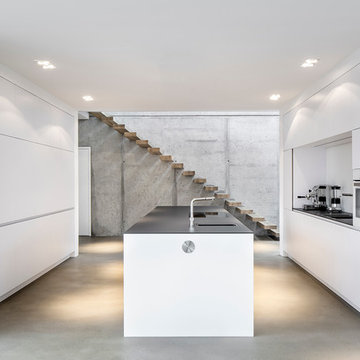
Réalisation d'une cuisine ouverte linéaire minimaliste de taille moyenne avec un placard à porte plane, une crédence blanche, îlot, un évier 1 bac et sol en béton ciré.
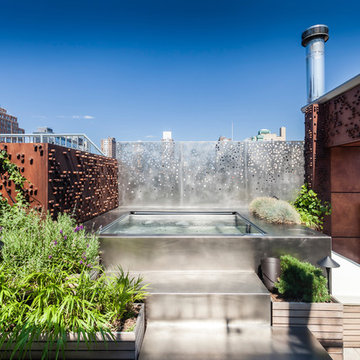
Rooftop Terrace with Hot Tub- Photo by Emilio Collavino
Réalisation d'une piscine design.
Réalisation d'une piscine design.
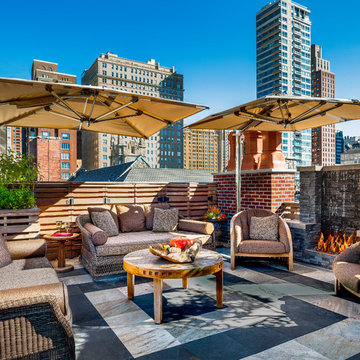
Photo Credit: Tom Crane
Cette photo montre une terrasse sur le toit chic avec un foyer extérieur.
Cette photo montre une terrasse sur le toit chic avec un foyer extérieur.
6



















