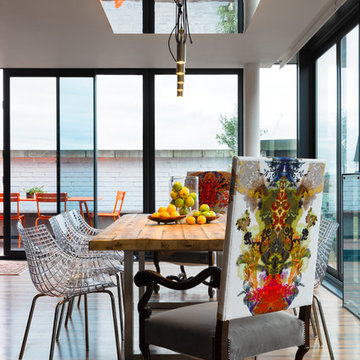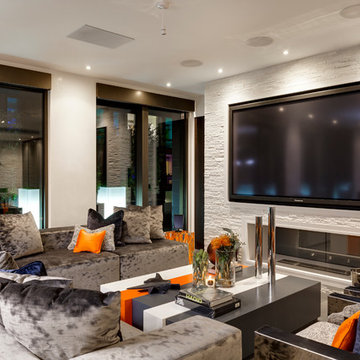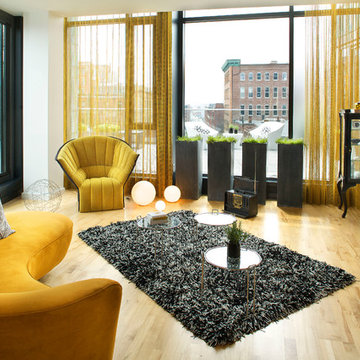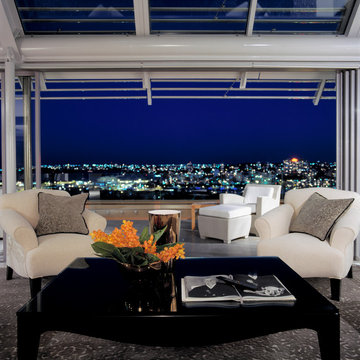Idées déco de maisons
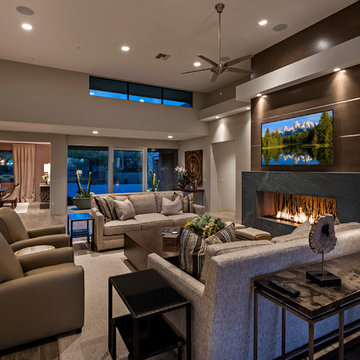
©ThompsonPhotographic.com 2016
Réalisation d'un salon tradition ouvert avec un mur gris, un sol en bois brun, une cheminée ribbon et un téléviseur fixé au mur.
Réalisation d'un salon tradition ouvert avec un mur gris, un sol en bois brun, une cheminée ribbon et un téléviseur fixé au mur.
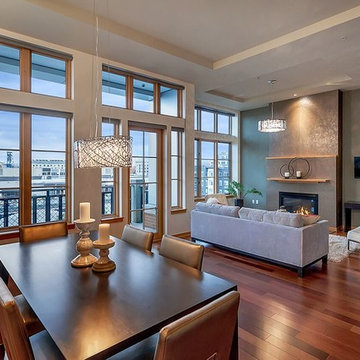
This lovely penthouse with stunning Portland city views was a pleasure to stage. We selected furnishings to reflect the lifestyle of the potential buyer.
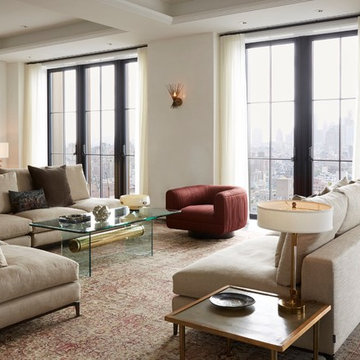
Roger Davies
Cette photo montre un très grand salon tendance ouvert avec un mur blanc, parquet foncé, aucun téléviseur et éclairage.
Cette photo montre un très grand salon tendance ouvert avec un mur blanc, parquet foncé, aucun téléviseur et éclairage.
Trouvez le bon professionnel près de chez vous
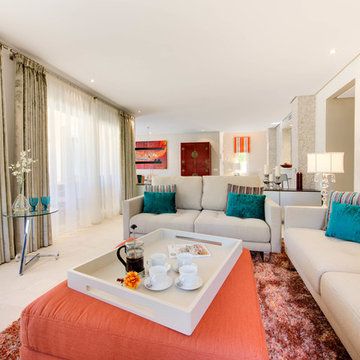
Inspiration pour un grand salon bohème ouvert avec un mur beige, aucun téléviseur, une salle de réception et un sol en marbre.
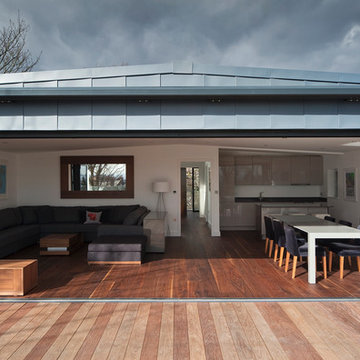
The full width bi-folding doors can be opened to create an amazing open plan space which provides some amazing views across London.
Réalisation d'une façade de maison métallique et grise design à deux étages et plus avec un toit à deux pans.
Réalisation d'une façade de maison métallique et grise design à deux étages et plus avec un toit à deux pans.
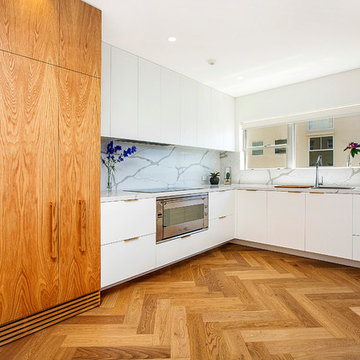
Cette photo montre une cuisine ouverte tendance en L avec un évier posé, un placard à porte plane, des portes de placard blanches, une crédence blanche, un électroménager en acier inoxydable, parquet clair et aucun îlot.
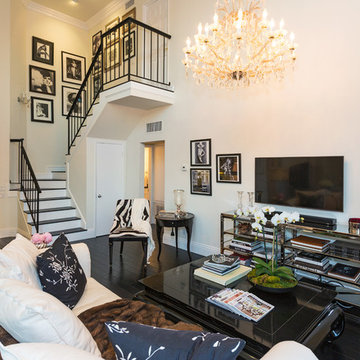
Stunningly remodeled 2-story penthouse offering everything a buyer is looking for: location, views and space. Luxury interiors with dramatic 18-foot ceilings, crown moldings, recessed lighting, hand-scraped wood floors, carrera marble countertops, custom cabinetry with self-closing hinges and stainless steel appliances. 2 large walk-in closets. Gorgeous Pool. HOA dues include EQ insurance, gas, water, and cable. 2 side by side parking spots. South facing with an abundance of natural light, great views and uniquely situated with no common walls with neighbors. Located in the highly sought after Norma Triangle - close to world class shopping, dining and entertainment.
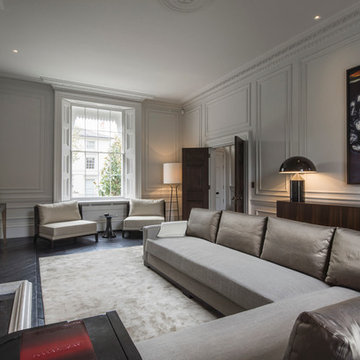
Réalisation d'un salon design avec un mur blanc, parquet foncé et une cheminée standard.
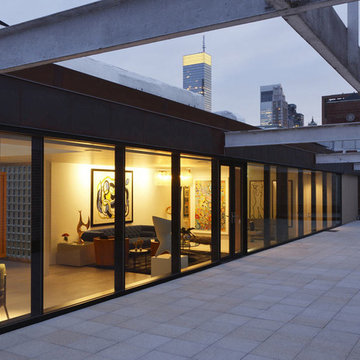
Owner purchased roof rights in the UES landmarked 1908 Building. Designed and Built a modernist glass box for the married couple and their young children. Photographs by Adrian Wilson.
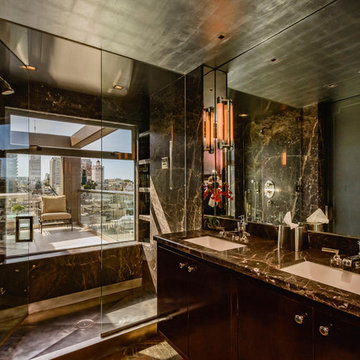
Idée de décoration pour une douche en alcôve design en bois foncé avec un placard à porte plane, un carrelage marron, un lavabo encastré et une cabine de douche à porte battante.
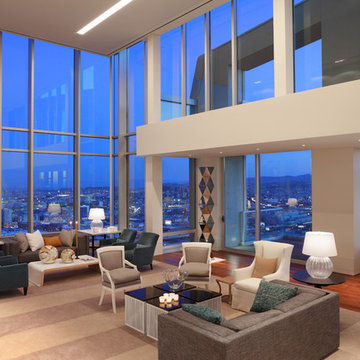
Entry Foyer
Photography by Jacob Elliott
Aménagement d'un très grand salon contemporain.
Aménagement d'un très grand salon contemporain.
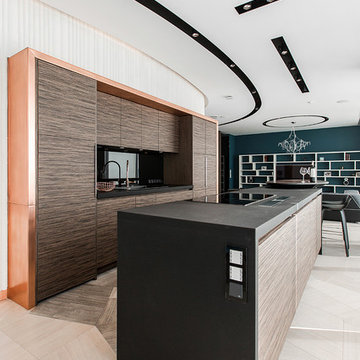
Борис Бочкарев
Exemple d'une cuisine ouverte parallèle tendance en bois foncé avec un placard à porte plane et îlot.
Exemple d'une cuisine ouverte parallèle tendance en bois foncé avec un placard à porte plane et îlot.
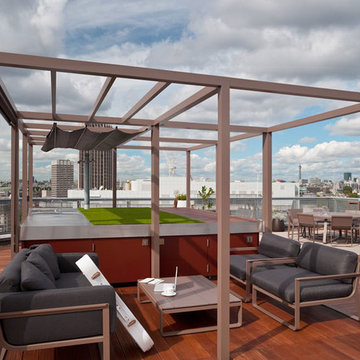
London Penthouse Apartment Top Terrace. Outdoor kitchenette, dining and lounging space. Dumb waiter link to kitchen below. Storage box, fridges, BBQ etc. Sound system and external programmable lighting.
Photography by Duncan Smith
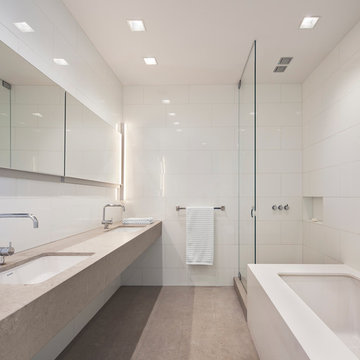
Michael Moran
Exemple d'une salle de bain principale moderne de taille moyenne avec un carrelage blanc et un lavabo encastré.
Exemple d'une salle de bain principale moderne de taille moyenne avec un carrelage blanc et un lavabo encastré.
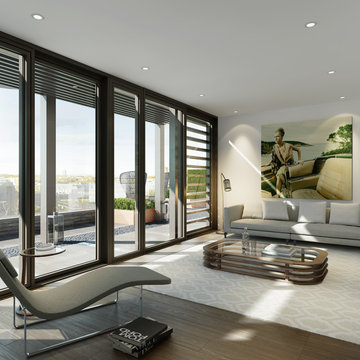
Chelsea Creek is the pinnacle of sophisticated living, these penthouse collection gardens, featuring stunning contemporary exteriors are London’s most elegant new dockside development, by St George Central London, they are due to be built in Autumn 2014
Following on from the success of her stunning contemporary Rooftop Garden at RHS Chelsea Flower Show 2012, Patricia Fox was commissioned by St George to design a series of rooftop gardens for their Penthouse Collection in London. Working alongside Tara Bernerd who has designed the interiors, and Broadway Malyon Architects, Patricia and her team have designed a series of London rooftop gardens, which although individually unique, have an underlying design thread, which runs throughout the whole series, providing a unified scheme across the development.
Inspiration was taken from both the architecture of the building, and from the interiors, and Aralia working as Landscape Architects developed a series of Mood Boards depicting materials, features, art and planting. This groundbreaking series of London rooftop gardens embraces the very latest in garden design, encompassing quality natural materials such as corten steel, granite and shot blasted glass, whilst introducing contemporary state of the art outdoor kitchens, outdoor fireplaces, water features and green walls. Garden Art also has a key focus within these London gardens, with the introduction of specially commissioned pieces for stone sculptures and unique glass art. The linear hard landscape design, with fluid rivers of under lit glass, relate beautifully to the linearity of the canals below.
The design for the soft landscaping schemes were challenging – the gardens needed to be relatively low maintenance, they needed to stand up to the harsh environment of a London rooftop location, whilst also still providing seasonality and all year interest. The planting scheme is linear, and highly contemporary in nature, evergreen planting provides all year structure and form, with warm rusts and burnt orange flower head’s providing a splash of seasonal colour, complementary to the features throughout.
Finally, an exquisite lighting scheme has been designed by Lighting IQ to define and enhance the rooftop spaces, and to provide beautiful night time lighting which provides the perfect ambiance for entertaining and relaxing in.
Aralia worked as Landscape Architects working within a multi-disciplinary consultant team which included Architects, Structural Engineers, Cost Consultants and a range of sub-contractors.
Copyright St George Plc
Idées déco de maisons
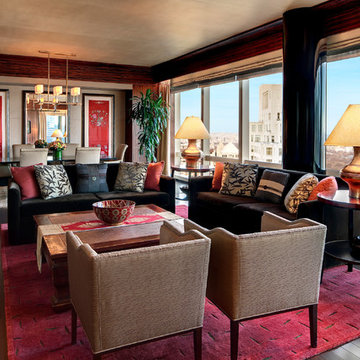
Idée de décoration pour un salon tradition avec parquet foncé et canapé noir.
9



















