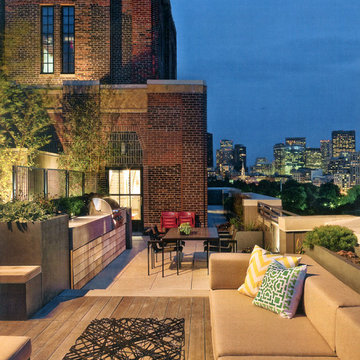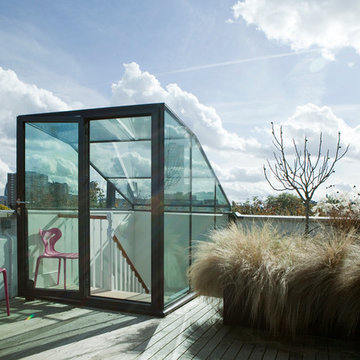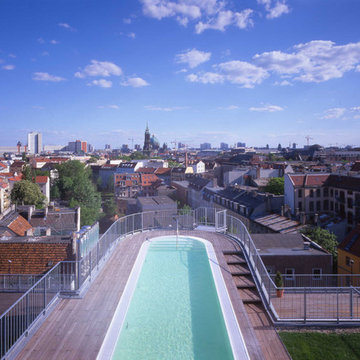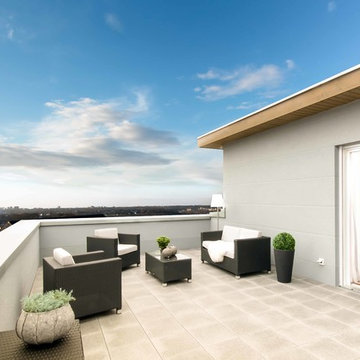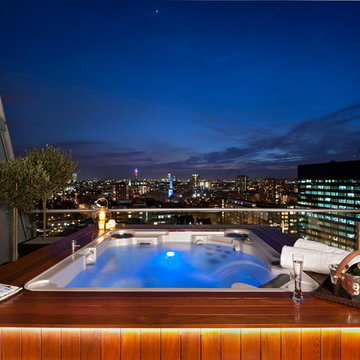Idées déco de maisons bleues

Cette image montre un toit terrasse sur le toit design de taille moyenne avec une extension de toiture.
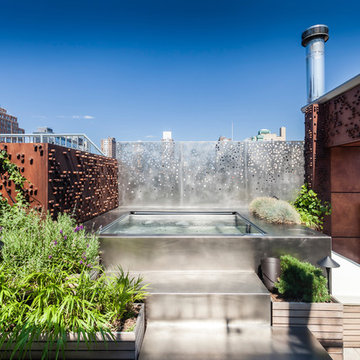
Rooftop Terrace with Hot Tub- Photo by Emilio Collavino
Réalisation d'une piscine design.
Réalisation d'une piscine design.
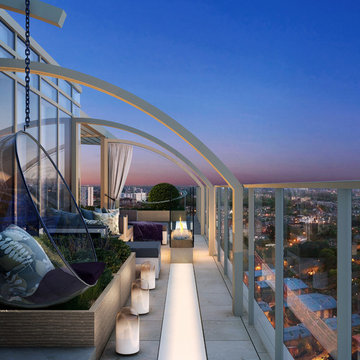
Chelsea Creek is the pinnacle of sophisticated living, these penthouse collection gardens, featuring stunning contemporary exteriors are London’s most elegant new dockside development, by St George Central London, they are due to be built in Autumn 2014
Following on from the success of her stunning contemporary Rooftop Garden at RHS Chelsea Flower Show 2012, Patricia Fox was commissioned by St George to design a series of rooftop gardens for their Penthouse Collection in London. Working alongside Tara Bernerd who has designed the interiors, and Broadway Malyon Architects, Patricia and her team have designed a series of London rooftop gardens, which although individually unique, have an underlying design thread, which runs throughout the whole series, providing a unified scheme across the development.
Inspiration was taken from both the architecture of the building, and from the interiors, and Aralia working as Landscape Architects developed a series of Mood Boards depicting materials, features, art and planting. This groundbreaking series of London rooftop gardens embraces the very latest in garden design, encompassing quality natural materials such as corten steel, granite and shot blasted glass, whilst introducing contemporary state of the art outdoor kitchens, outdoor fireplaces, water features and green walls. Garden Art also has a key focus within these London gardens, with the introduction of specially commissioned pieces for stone sculptures and unique glass art. The linear hard landscape design, with fluid rivers of under lit glass, relate beautifully to the linearity of the canals below.
The design for the soft landscaping schemes were challenging – the gardens needed to be relatively low maintenance, they needed to stand up to the harsh environment of a London rooftop location, whilst also still providing seasonality and all year interest. The planting scheme is linear, and highly contemporary in nature, evergreen planting provides all year structure and form, with warm rusts and burnt orange flower head’s providing a splash of seasonal colour, complementary to the features throughout.
Finally, an exquisite lighting scheme has been designed by Lighting IQ to define and enhance the rooftop spaces, and to provide beautiful night time lighting which provides the perfect ambiance for entertaining and relaxing in.
Aralia worked as Landscape Architects working within a multi-disciplinary consultant team which included Architects, Structural Engineers, Cost Consultants and a range of sub-contractors.
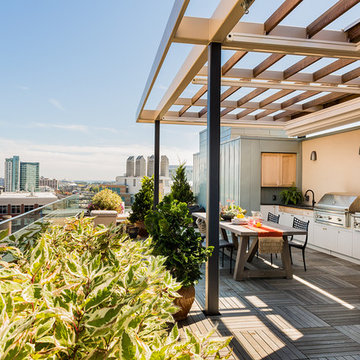
Sea-Dar Construction, Studio Dykas, Michael J. Lee Photography
Idée de décoration pour un toit terrasse sur le toit design avec une pergola.
Idée de décoration pour un toit terrasse sur le toit design avec une pergola.
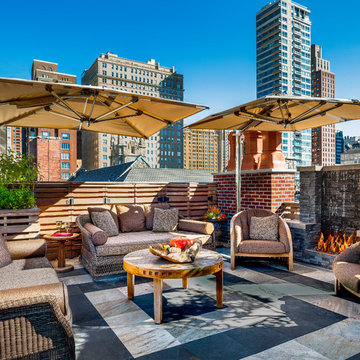
Photo Credit: Tom Crane
Cette photo montre une terrasse sur le toit chic avec un foyer extérieur.
Cette photo montre une terrasse sur le toit chic avec un foyer extérieur.
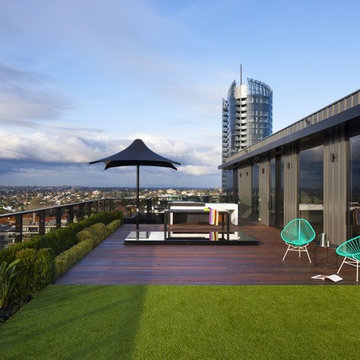
419 Flushline Framing 100mm Double glazed. Satin Black powder coat finish
Client: Red C
Builder: Hamilton Marino
Window Company: Audsley Windows
Project manager: ID Property
Planners: Meinhardt
Photographer: Dianna Snape
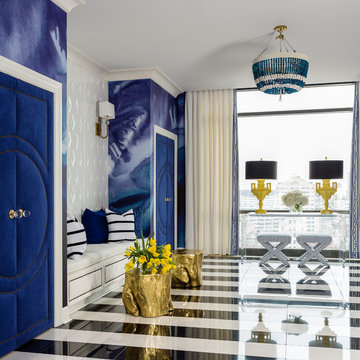
Paint is Sherwin-Williams Snowbound, wallpaper is Black Crow Studios, console is Plexi-Craft, Sconces are Robert Abbey, Doors and banquette are custom. Chandelier is RoShamBeaux. Stools are Phillips Collection
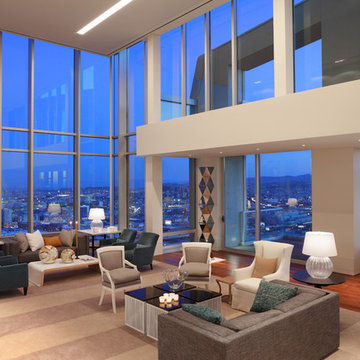
Entry Foyer
Photography by Jacob Elliott
Aménagement d'un très grand salon contemporain.
Aménagement d'un très grand salon contemporain.
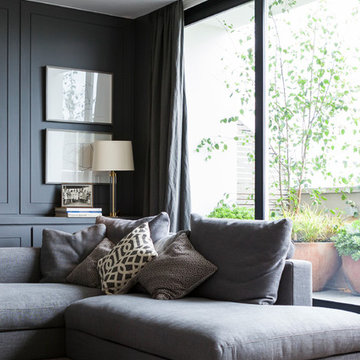
Nathalie Priem Photography
Idée de décoration pour un salon gris et noir design.
Idée de décoration pour un salon gris et noir design.
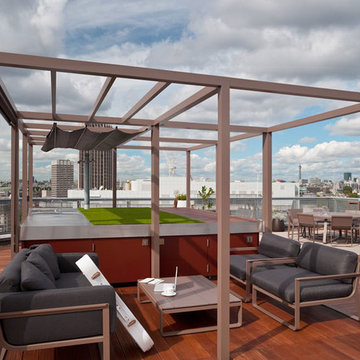
London Penthouse Apartment Top Terrace. Outdoor kitchenette, dining and lounging space. Dumb waiter link to kitchen below. Storage box, fridges, BBQ etc. Sound system and external programmable lighting.
Photography by Duncan Smith
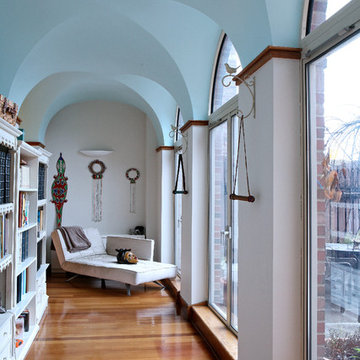
Residential
New York City, NY
Duplex Penthouse
Corridor library with high arched windows. White and wood flooring.
Photography: Costa Picadas, Paris Kostopoulos
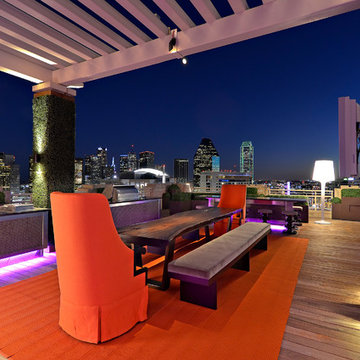
Luxurious rooftop terrace overlooking the skyline of Dallas, Texas.
Cette photo montre une terrasse tendance avec une pergola.
Cette photo montre une terrasse tendance avec une pergola.
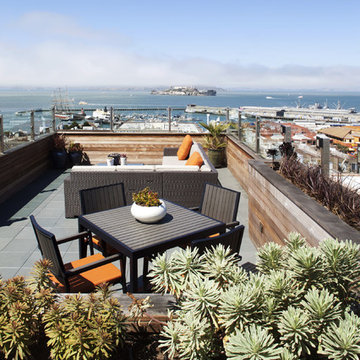
Photography: Paul Dyer
Cette photo montre un toit terrasse sur le toit tendance avec aucune couverture.
Cette photo montre un toit terrasse sur le toit tendance avec aucune couverture.
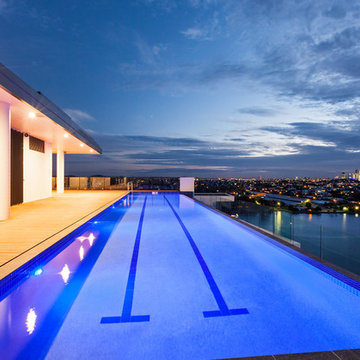
Pinnacle is located on the last remaining riverside site in the Portside development at Hamilton, 6km from Brisbane CBD. The shape and location of this site enables the plan to orientate most apartments to take advantage of the river and CBD views. Pinnacle offers a unique lifestyle opportunity on the edge of the Brisbane River.
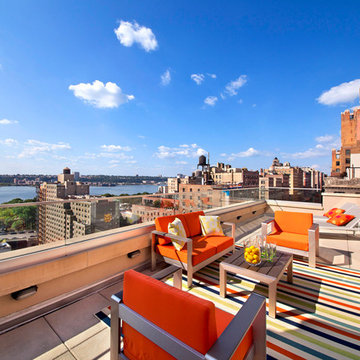
Fabulous views and tons of space to sunbathe or grow a rooftop garden.
Exemple d'un balcon tendance avec aucune couverture.
Exemple d'un balcon tendance avec aucune couverture.
Idées déco de maisons bleues
1



















