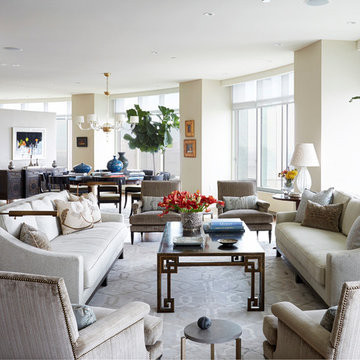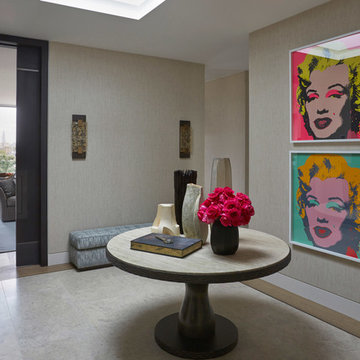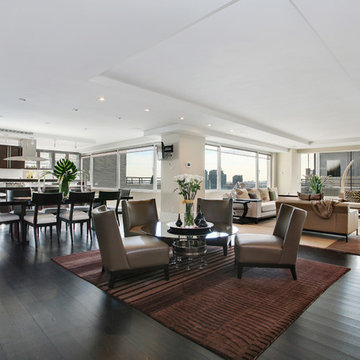Idées déco de maisons
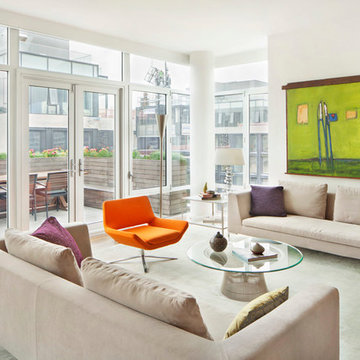
Mark LaRosa
Idées déco pour un grand salon contemporain ouvert avec une salle de réception, un mur blanc et parquet foncé.
Idées déco pour un grand salon contemporain ouvert avec une salle de réception, un mur blanc et parquet foncé.
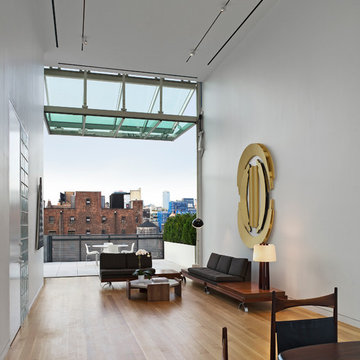
Shigeru Ban: Metal Shutter House, 2010, New York, USA
Photo by Michael Moran
Cette photo montre un salon tendance de taille moyenne et ouvert avec un mur blanc, un sol en bois brun et aucun téléviseur.
Cette photo montre un salon tendance de taille moyenne et ouvert avec un mur blanc, un sol en bois brun et aucun téléviseur.
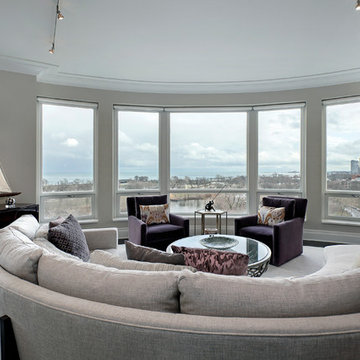
Larry Malvin
Réalisation d'un salon design ouvert avec un mur gris, parquet foncé et aucun téléviseur.
Réalisation d'un salon design ouvert avec un mur gris, parquet foncé et aucun téléviseur.
Trouvez le bon professionnel près de chez vous
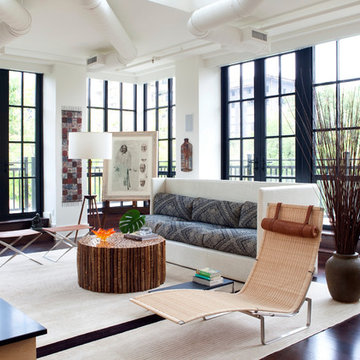
Stacy Zarin Goldberg
Idée de décoration pour un grand salon design ouvert avec un mur blanc, parquet foncé, une cheminée double-face, un manteau de cheminée en bois, un sol marron, un téléviseur encastré et éclairage.
Idée de décoration pour un grand salon design ouvert avec un mur blanc, parquet foncé, une cheminée double-face, un manteau de cheminée en bois, un sol marron, un téléviseur encastré et éclairage.
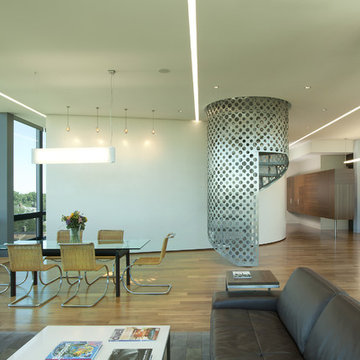
This sixth floor penthouse overlooks the city lakes, the Uptown retail district and the city skyline beyond. Designed for a young professional, the space is shaped by distinguishing the private and public realms through sculptural spatial gestures. Upon entry, a curved wall of white marble dust plaster pulls one into the space and delineates the boundary of the private master suite. The master bedroom space is screened from the entry by a translucent glass wall layered with a perforated veil creating optical dynamics and movement. This functions to privatize the master suite, while still allowing light to filter through the space to the entry. Suspended cabinet elements of Australian Walnut float opposite the curved white wall and Walnut floors lead one into the living room and kitchen spaces.
A custom perforated stainless steel shroud surrounds a spiral stair that leads to a roof deck and garden space above, creating a daylit lantern within the center of the space. The concept for the stair began with the metaphor of water as a connection to the chain of city lakes. An image of water was abstracted into a series of pixels that were translated into a series of varying perforations, creating a dynamic pattern cut out of curved stainless steel panels. The result creates a sensory exciting path of movement and light, allowing the user to move up and down through dramatic shadow patterns that change with the position of the sun, transforming the light within the space.
The kitchen is composed of Cherry and translucent glass cabinets with stainless steel shelves and countertops creating a progressive, modern backdrop to the interior edge of the living space. The powder room draws light through translucent glass, nestled behind the kitchen. Lines of light within, and suspended from the ceiling extend through the space toward the glass perimeter, defining a graphic counterpoint to the natural light from the perimeter full height glass.
Within the master suite a freestanding Burlington stone bathroom mass creates solidity and privacy while separating the bedroom area from the bath and dressing spaces. The curved wall creates a walk-in dressing space as a fine boutique within the suite. The suspended screen acts as art within the master bedroom while filtering the light from the full height windows which open to the city beyond.
The guest suite and office is located behind the pale blue wall of the kitchen through a sliding translucent glass panel. Natural light reaches the interior spaces of the dressing room and bath over partial height walls and clerestory glass.
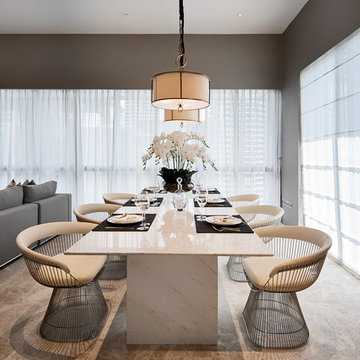
Bullnose detailing and choice of white Carrara marble make a potentially clunky table appear sleek and modest.
Photo by Joseph Goh of INFINITUDE
Cette photo montre une salle à manger tendance.
Cette photo montre une salle à manger tendance.
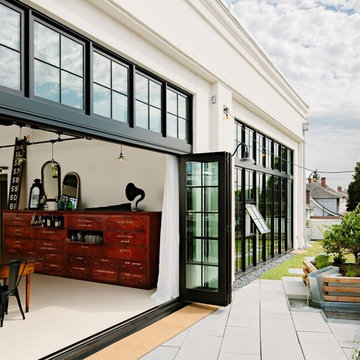
Setting the penthouse 12 feet away from the property lines allowed for outdoor rooms. as well as another opportunity for an environmental feature: storm water management. With tall light embracing windows and bifold doors the indoors feels a part of the outdoors and vice versa.
Photo by Lincoln Barber
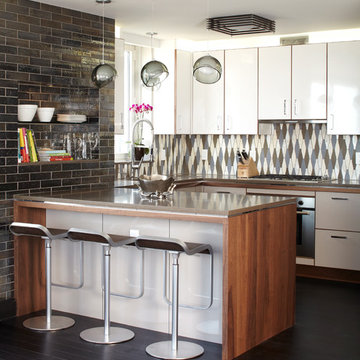
Aménagement d'une grande cuisine ouverte parallèle contemporaine avec un placard à porte plane, des portes de placard blanches, un plan de travail en surface solide, une crédence métallisée, parquet foncé, une péninsule, une crédence en céramique, un électroménager en acier inoxydable et un sol noir.
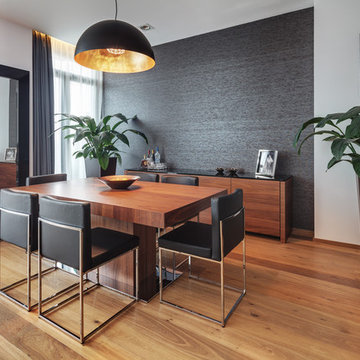
photo credit: Cosmin Dragomir
Réalisation d'une salle à manger design avec un mur noir et un sol en bois brun.
Réalisation d'une salle à manger design avec un mur noir et un sol en bois brun.
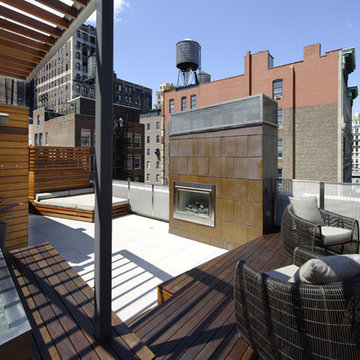
Roof terrace; Photo Credit: Chuck Choi
Cette photo montre une très grande terrasse tendance avec un foyer extérieur.
Cette photo montre une très grande terrasse tendance avec un foyer extérieur.
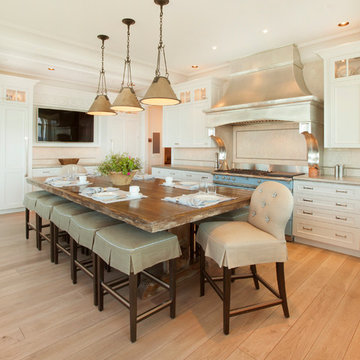
Cette image montre une grande cuisine américaine linéaire traditionnelle avec un placard à porte shaker, des portes de placard blanches, plan de travail en marbre, une crédence beige, une crédence en dalle de pierre, un électroménager en acier inoxydable, parquet clair, aucun îlot et un sol beige.
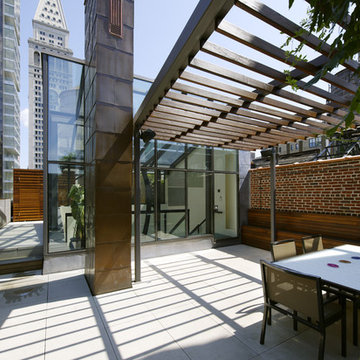
Roof terrace; Photo Credit: Chuck Choi
Aménagement d'une très grande terrasse contemporaine avec une pergola.
Aménagement d'une très grande terrasse contemporaine avec une pergola.
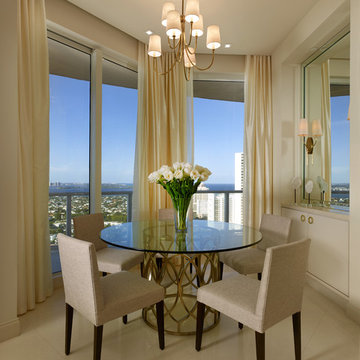
Dining Alcove. The chandelier by Circa Lighting
Cette image montre une salle à manger ouverte sur la cuisine traditionnelle de taille moyenne avec un mur beige.
Cette image montre une salle à manger ouverte sur la cuisine traditionnelle de taille moyenne avec un mur beige.
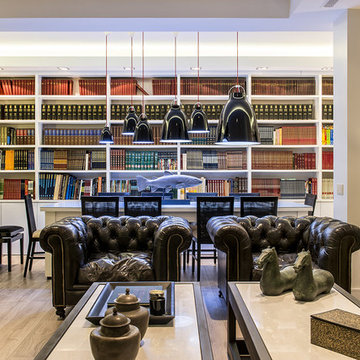
© Adolfo Gosálvez Photography
Aménagement d'un grand salon contemporain ouvert avec une bibliothèque ou un coin lecture, un mur blanc, un sol en bois brun et aucune cheminée.
Aménagement d'un grand salon contemporain ouvert avec une bibliothèque ou un coin lecture, un mur blanc, un sol en bois brun et aucune cheminée.
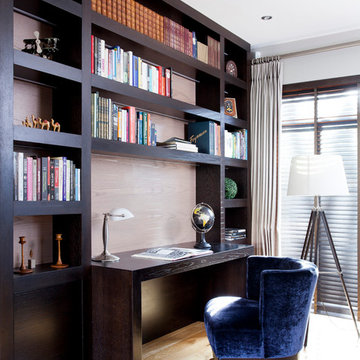
Cette image montre un bureau traditionnel avec un mur gris, parquet clair et un bureau intégré.
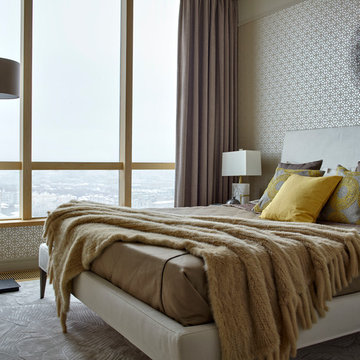
Фотограф Сергей Ананьев
Cette image montre une chambre design avec un mur gris.
Cette image montre une chambre design avec un mur gris.
Idées déco de maisons
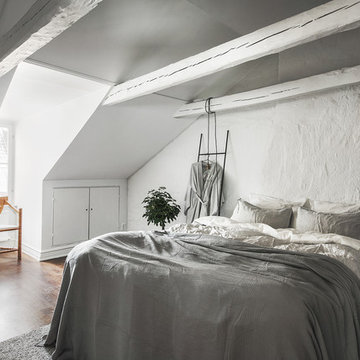
Cette photo montre une chambre scandinave de taille moyenne avec un mur blanc, parquet foncé, aucune cheminée et un sol marron.
7



















