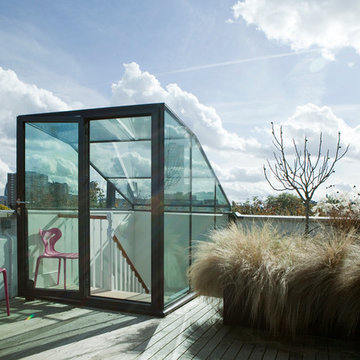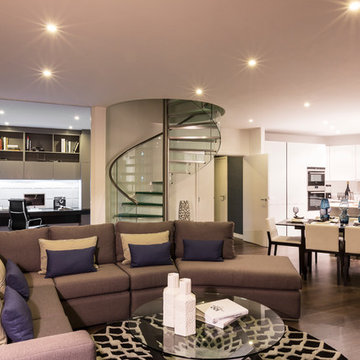Idées déco de maisons marrons
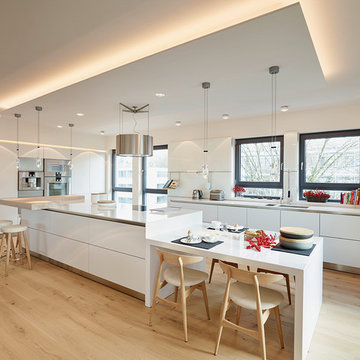
honeyandspice
Idées déco pour une grande cuisine américaine contemporaine avec un évier encastré, un placard à porte plane, des portes de placard blanches, un électroménager en acier inoxydable, parquet clair, îlot et une crédence blanche.
Idées déco pour une grande cuisine américaine contemporaine avec un évier encastré, un placard à porte plane, des portes de placard blanches, un électroménager en acier inoxydable, parquet clair, îlot et une crédence blanche.

The Clients contacted Cecil Baker + Partners to reconfigure and remodel the top floor of a prominent Philadelphia high-rise into an urban pied-a-terre. The forty-five story apartment building, overlooking Washington Square Park and its surrounding neighborhoods, provided a modern shell for this truly contemporary renovation. Originally configured as three penthouse units, the 8,700 sf interior, as well as 2,500 square feet of terrace space, was to become a single residence with sweeping views of the city in all directions.
The Client’s mission was to create a city home for collecting and displaying contemporary glass crafts. Their stated desire was to cast an urban home that was, in itself, a gallery. While they enjoy a very vital family life, this home was targeted to their urban activities - entertainment being a central element.
The living areas are designed to be open and to flow into each other, with pockets of secondary functions. At large social events, guests feel free to access all areas of the penthouse, including the master bedroom suite. A main gallery was created in order to house unique, travelling art shows.
Stemming from their desire to entertain, the penthouse was built around the need for elaborate food preparation. Cooking would be visible from several entertainment areas with a “show” kitchen, provided for their renowned chef. Secondary preparation and cleaning facilities were tucked away.
The architects crafted a distinctive residence that is framed around the gallery experience, while also incorporating softer residential moments. Cecil Baker + Partners embraced every element of the new penthouse design beyond those normally associated with an architect’s sphere, from all material selections, furniture selections, furniture design, and art placement.
Barry Halkin and Todd Mason Photography
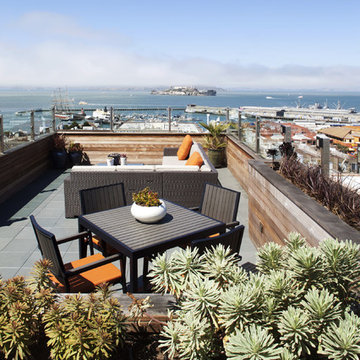
Photography: Paul Dyer
Cette photo montre un toit terrasse sur le toit tendance avec aucune couverture.
Cette photo montre un toit terrasse sur le toit tendance avec aucune couverture.
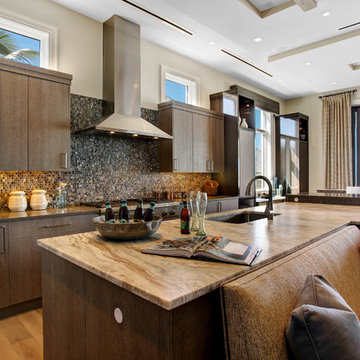
Exemple d'une cuisine ouverte parallèle exotique en bois brun avec un évier encastré, un placard à porte plane, une crédence marron, une crédence en mosaïque, un électroménager en acier inoxydable, îlot et un sol en bois brun.
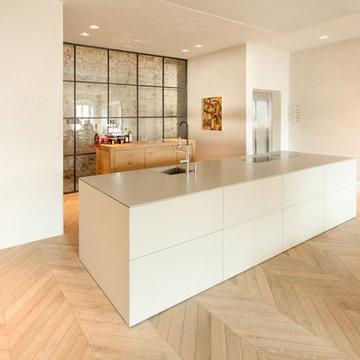
Idée de décoration pour une grande cuisine ouverte design en bois brun avec un évier encastré, un placard à porte plane, parquet clair, îlot et un sol marron.
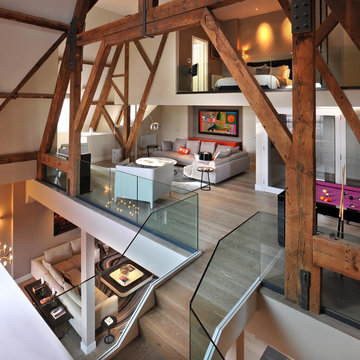
With a ceiling more than 40ft high and three stepped levels to accommodate, Griem removed the old staircase between the middle and lower levels and replaced it with a more compact design cantilevered off the library area. The stair doubles back on itself and has transparent reinforced glass balustrades. Reinforced glass was also used to front the stepped level of the middle and upper floors.
Photographer:Philip Vile
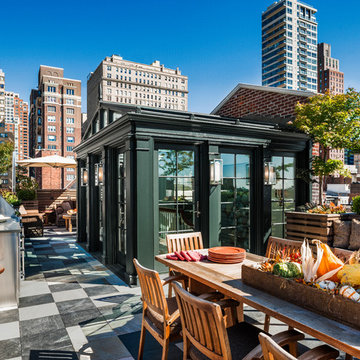
Photo Credit: Tom Crane
Cette image montre une terrasse sur le toit traditionnelle avec une cuisine d'été.
Cette image montre une terrasse sur le toit traditionnelle avec une cuisine d'été.
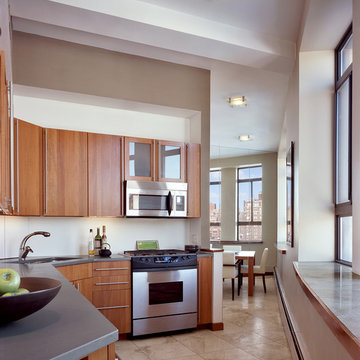
This kitchen is in a flat iron building, therefore it is sort of a pass through space. We decided to use the natural cherry flat panel cabinets to ground the space. On the right of the picture are windows with a curved window sill to help facilitate the movement to the next room. The sill is marble with a cherry edge (connects the cabinets). The counters are grey concrete. The faucet is Dornbracht. The backsplash and wall above the cabinets are Benjamin Moore decorators white, the wall above and to the right of the cabinets are painted an accent Ben Moore color. The accent gives the space dimension. The floor is 24" x 24" marble tile.

Modern living room with striking furniture, black walls and floor, and garden access. Photo by Jonathan Little Photography.
Inspiration pour un grand salon gris et noir design fermé avec une salle de réception, un mur noir, parquet foncé, une cheminée standard, un manteau de cheminée en pierre, aucun téléviseur, un sol noir et éclairage.
Inspiration pour un grand salon gris et noir design fermé avec une salle de réception, un mur noir, parquet foncé, une cheminée standard, un manteau de cheminée en pierre, aucun téléviseur, un sol noir et éclairage.
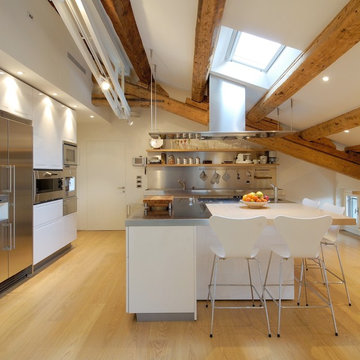
Photo by Luca Laureati
Exemple d'une grande cuisine américaine linéaire tendance avec îlot, une crédence métallisée, une crédence en dalle métallique, un placard à porte plane, des portes de placard blanches, un plan de travail en inox, un électroménager en acier inoxydable et parquet clair.
Exemple d'une grande cuisine américaine linéaire tendance avec îlot, une crédence métallisée, une crédence en dalle métallique, un placard à porte plane, des portes de placard blanches, un plan de travail en inox, un électroménager en acier inoxydable et parquet clair.
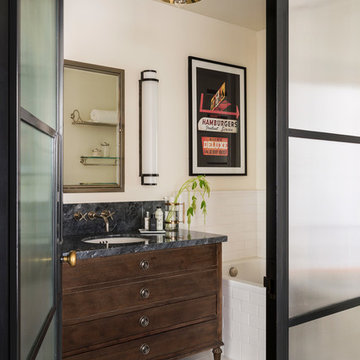
Photography by Laura Hull.
Cette photo montre une petite salle de bain chic en bois foncé avec une baignoire en alcôve, un carrelage blanc, un carrelage métro, un mur blanc, un lavabo encastré et un placard à porte plane.
Cette photo montre une petite salle de bain chic en bois foncé avec une baignoire en alcôve, un carrelage blanc, un carrelage métro, un mur blanc, un lavabo encastré et un placard à porte plane.
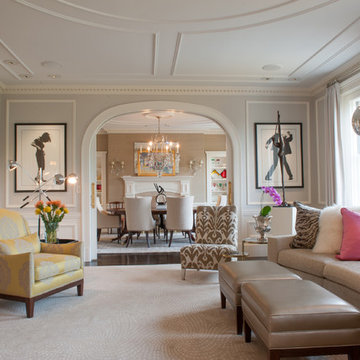
Photo: Mary Prince © 2013 Houzz
Cette photo montre un salon tendance avec un mur gris.
Cette photo montre un salon tendance avec un mur gris.
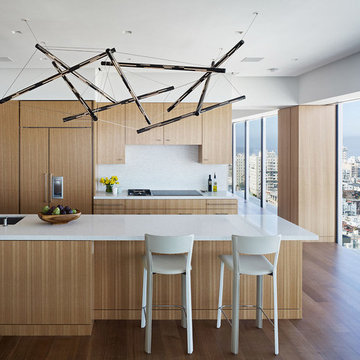
Eucalyptus wood through out the kitchen with bronze lighting and Italian chairs. Local artisan lighting, eucalyptus mill work, walnut floor and light furnishings keep the space open and tranquil, celebrating the beauty and depth of the wood.
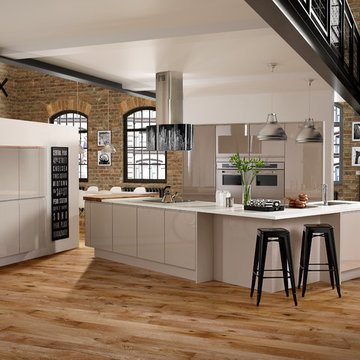
Inspiration pour une très grande cuisine ouverte urbaine en U avec un placard à porte plane, des portes de placard blanches, un électroménager en acier inoxydable, parquet clair et une péninsule.
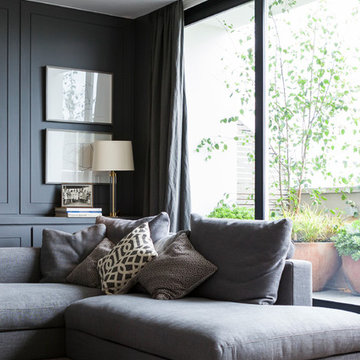
Nathalie Priem Photography
Idée de décoration pour un salon gris et noir design.
Idée de décoration pour un salon gris et noir design.
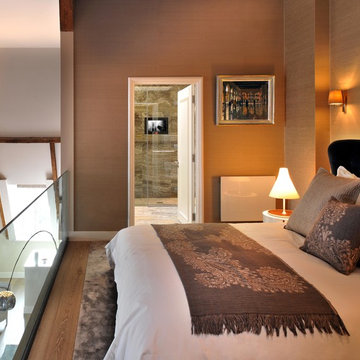
Master Bedroom with ensuite Master Bathroom
Philip Vile
Inspiration pour une chambre mansardée ou avec mezzanine design de taille moyenne avec un mur beige et un sol en bois brun.
Inspiration pour une chambre mansardée ou avec mezzanine design de taille moyenne avec un mur beige et un sol en bois brun.
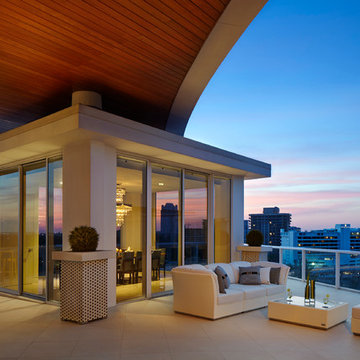
Idées déco pour une terrasse sur le toit contemporaine avec une extension de toiture.
John Bailey
Cette image montre une cuisine ouverte design en L de taille moyenne avec un évier 1 bac, un placard à porte plane, des portes de placard blanches, un plan de travail en quartz, une crédence blanche, une crédence en dalle de pierre, un électroménager en acier inoxydable, parquet clair et îlot.
Cette image montre une cuisine ouverte design en L de taille moyenne avec un évier 1 bac, un placard à porte plane, des portes de placard blanches, un plan de travail en quartz, une crédence blanche, une crédence en dalle de pierre, un électroménager en acier inoxydable, parquet clair et îlot.
Idées déco de maisons marrons
1



















