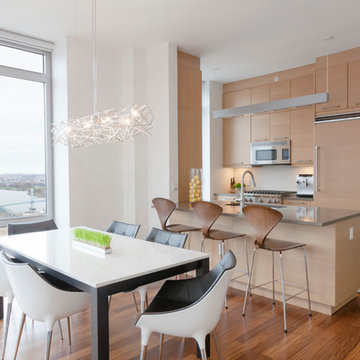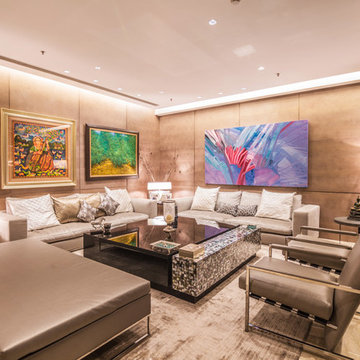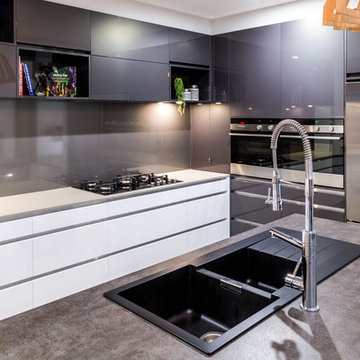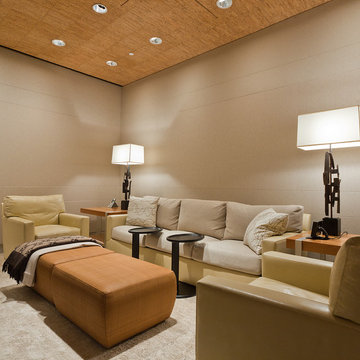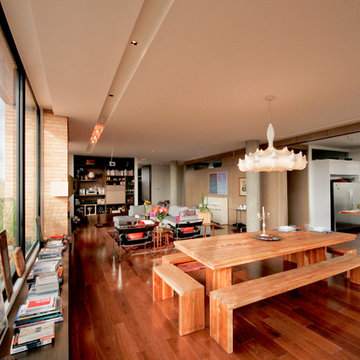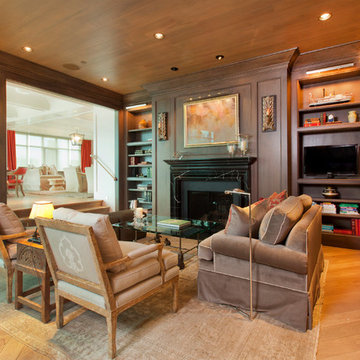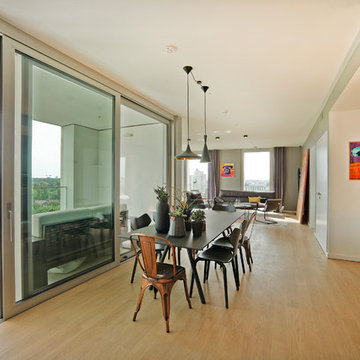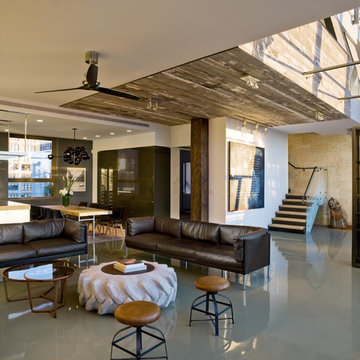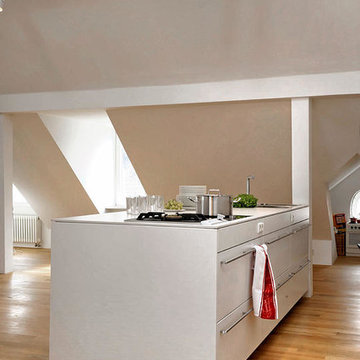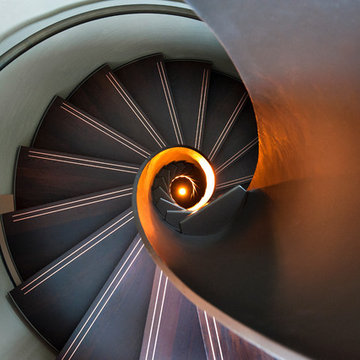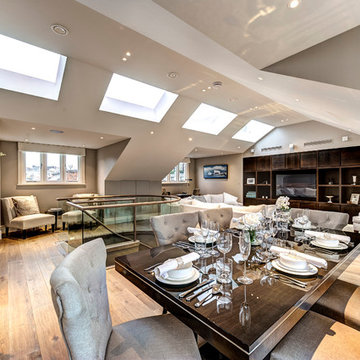Idées déco de maisons marrons
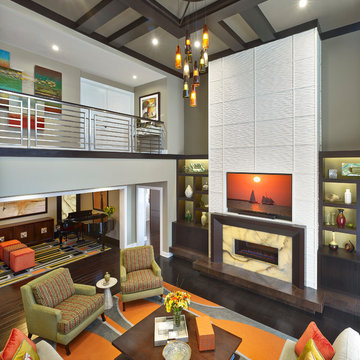
Taylor Architectural Photography
Cette image montre un salon design ouvert avec un mur gris, parquet foncé, une cheminée ribbon et un manteau de cheminée en pierre.
Cette image montre un salon design ouvert avec un mur gris, parquet foncé, une cheminée ribbon et un manteau de cheminée en pierre.
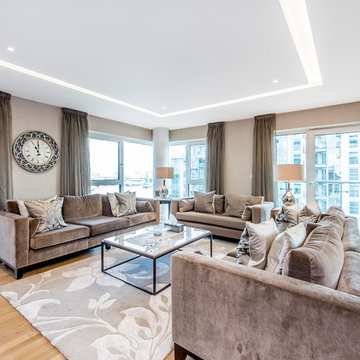
Idées déco pour un salon classique avec une salle de réception, parquet clair et un mur beige.
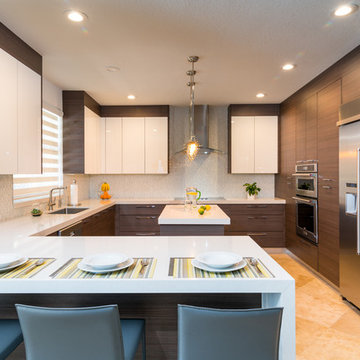
Exemple d'une cuisine tendance en U et bois foncé avec un évier encastré, un placard à porte plane, une crédence grise, un électroménager en acier inoxydable et îlot.
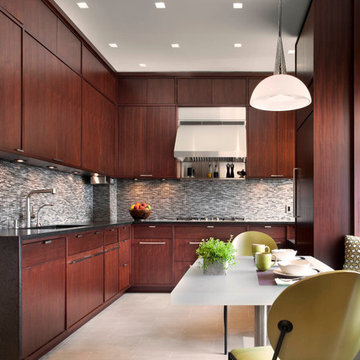
Idées déco pour une cuisine américaine contemporaine en bois foncé avec un placard à porte plane, une crédence grise et une crédence en carreau briquette.
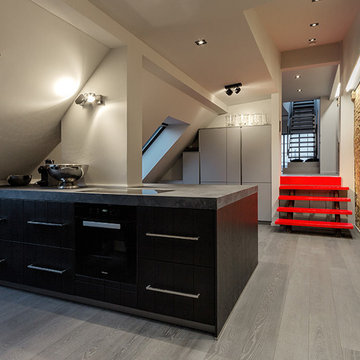
Foto: Sandor Kotyrba
Exemple d'une grande cuisine ouverte parallèle tendance avec parquet peint, un évier intégré, un placard à porte plane, des portes de placard noires, un plan de travail en granite, une crédence en brique, un électroménager noir, îlot et un sol marron.
Exemple d'une grande cuisine ouverte parallèle tendance avec parquet peint, un évier intégré, un placard à porte plane, des portes de placard noires, un plan de travail en granite, une crédence en brique, un électroménager noir, îlot et un sol marron.
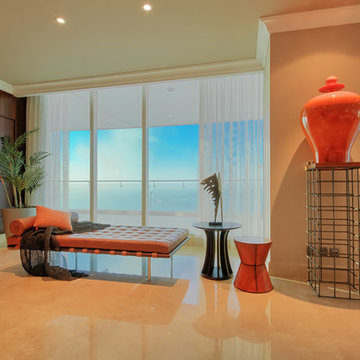
There are a small number of cities in the world where luxury and lifestyle enthusiasts would aim to live. One of them is Dubai, a realm of high end living, glamour and complexity. Possessing a luxury address in this culturally rich city is for sure a exceptional treat. For those of you who can actually afford one, this penthouse which is Signature Stagers’ end of the year work of art is a very engaging proposal.
This penthouse we staged at the start of November 2015 has been lingering on the market for about 2 years prior to our meeting the owner. It is located in the exclusive Dubai Marina district among a few other select buildings and is currently for sale with Verzun on a POA (Price on application) basis due to its unique stature and lifestyle element which removes it from the “square foot” mentality and elevates it from its competition within the same building.
The penthouse was renovated prior to staging, and the apartment itself displays a fresh and modern look whilst keeping its classic and initial fit out and design.
Although a few key elements of the penthouse’s original architecture were retained, this neo-classical approach we decided on contributed to the dwellings select and sophisticated appeal numerous novel and sharply modern features which are also present around the residence, thus safeguarding its uniqueness and extremely fascinating form.
Swaggering 14,000 square feet this splendid home is apposite to a family as much as it is for the traveling executive who desires an exclusive and ultra-private address in Dubai. Enjoying 5 bedrooms all en-suite including a master bedroom with a sunset that decorates the floor to ceiling windows with a purple-orange and that by itself is a deal closer!
Photo credit: Mo Younes
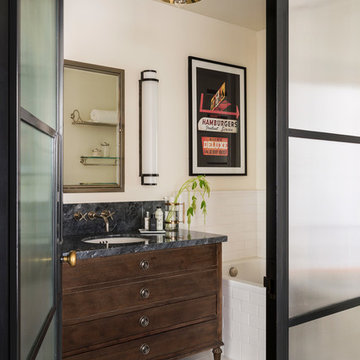
Photography by Laura Hull.
Cette photo montre une petite salle de bain chic en bois foncé avec une baignoire en alcôve, un carrelage blanc, un carrelage métro, un mur blanc, un lavabo encastré et un placard à porte plane.
Cette photo montre une petite salle de bain chic en bois foncé avec une baignoire en alcôve, un carrelage blanc, un carrelage métro, un mur blanc, un lavabo encastré et un placard à porte plane.
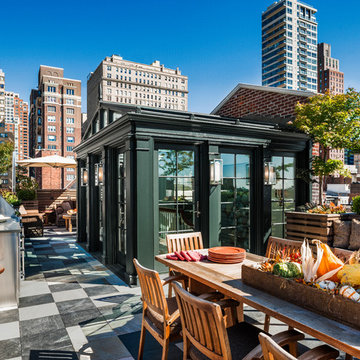
Photo Credit: Tom Crane
Cette image montre une terrasse sur le toit traditionnelle avec une cuisine d'été.
Cette image montre une terrasse sur le toit traditionnelle avec une cuisine d'été.
Idées déco de maisons marrons
3



















