Idées déco de murs végétaux de terrasse blancs
Trier par :
Budget
Trier par:Populaires du jour
41 - 60 sur 61 photos
1 sur 3

Michael Peck
Aménagement d'un mur végétal de terrasse avant romantique de taille moyenne avec du gravier et aucune couverture.
Aménagement d'un mur végétal de terrasse avant romantique de taille moyenne avec du gravier et aucune couverture.
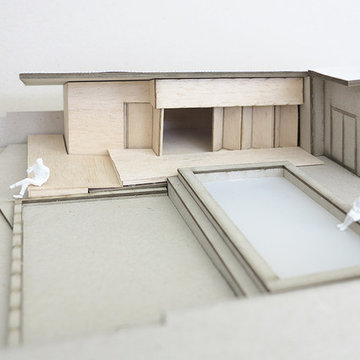
Maquette réalisée avec une machine à découpe laser.
Cette image montre une terrasse latérale design avec aucune couverture.
Cette image montre une terrasse latérale design avec aucune couverture.
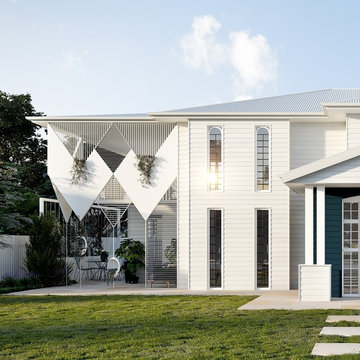
Cette image montre un mur végétal de terrasse latéral avec des pavés en pierre naturelle et une extension de toiture.
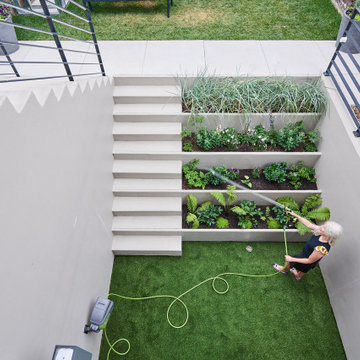
Aménagement d'un mur végétal de terrasse arrière et au rez-de-chaussée moderne avec un garde-corps en métal.
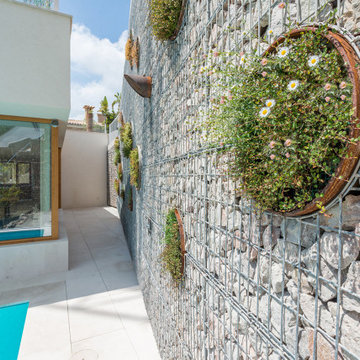
Vivienda unifamiliar aislada con piscina en Costa D’en Blanes. Consta de 4 dormitorios en suite, cocina, salón comedor, ascensor, sala de juegos y salas técnicas.
Intervención como Jefatura de obra.
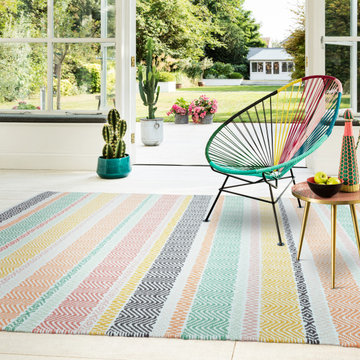
This item is part of the Boardwalk Rugs collection, which is a range of contemporary indoor/outdoor flat-woven carpets. Rugs in this collection are woven by hand from UV-resistant yarn, that is made from recycled plastic bottles and is designed to retain lightfastness. Boardwalk Rugs are available in a selection of striped designs and a variety of colours and sizes. In addition, their practicality is enhanced by the fact that they are reversible and have a soft wool like feel, working well in both your indoor living and outdoor spaces.
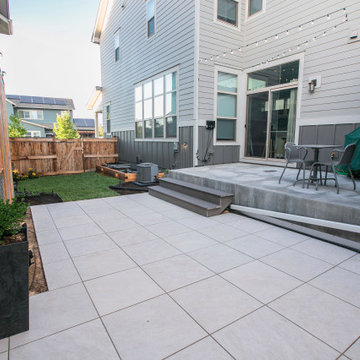
The Courtyard Oasis project encompasses what abarnai does best; remodeling a space with an emphasis on functional installation artwork. Our clients wanted a beautiful and tranquil outdoor space as a seamless extension of their indoor living space. They initially described the outdoor area as a drainage ditch, and to transform it into a Courtyard Oasis required detailed design work and creative collaboration. An open central patio, with custom trellises as a living focal point, was the starting point of the design to connect the indoor and outdoor spaces and allow the courtyard area to be divided into different zones -- for relaxing, entertaining and gardening. The abarnai team loved this project because they go to completely revamp the area and utilize a wide variety of design and building skills, including patio construction, custom trellis artwork, composite decking and stairs, a wood retaining wall, feature lighting systems, planting areas, and a sprinkler system.
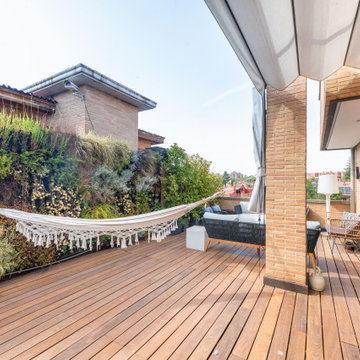
Había que convertir una vivienda muy grande, pensada para una única familia, en dos áreas que se adaptasen a las necesidades de cada nueva familia, conservando la calidad del edificio original. Era un ejercicio de acupuntura, tocando solo lo necesario, adaptándolo a los nuevos gustos, y mejorando lo existente con un presupuesto ajustado.
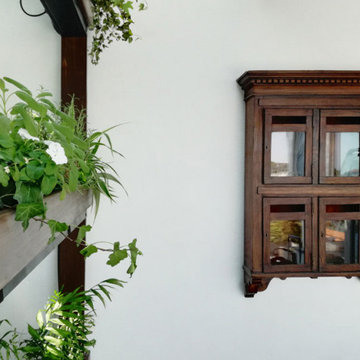
Progettazione e realizzazione di due orti verticali su misura per una terrazza di un loft industriale a Milano. Le strutture sono costruite utilizzando il legno di accoya, un materiale naturale e adatto agli spazi esterni. L'esigenza del cliente era quella di sfruttare la terrazza in ottica sostenibile potendo coltivare qualche pianta aromatica e qualche piccolo ortaggio. Gli orti sono dotati di impianto di irrigazione automatico per una più semplice gestione. Il colore delle strutture è pensato per riprendere le tonalità già presenti sul posto.
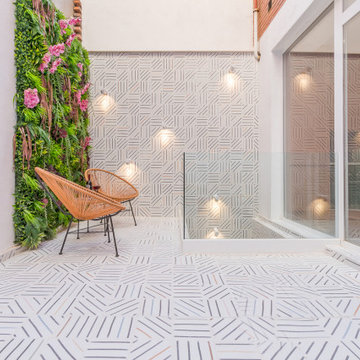
Exemple d'une terrasse arrière et au rez-de-chaussée tendance avec aucune couverture et un garde-corps en verre.
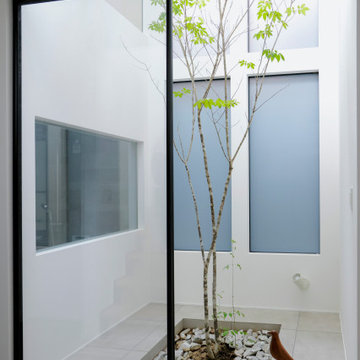
光のボイドのある家
今回の敷地は、間口5.8m、奥行20.0mの敷地面積105㎡の土地である。西宮市の駅前にあり、昔の商店街の一角の土地であった。両サイドには住宅、裏側には高層マンションが建っている。周囲に眺望や採光を取り入れることができる場所がない閉鎖間のある敷地であった。光の取り入れと外部ではなく内部空間の豊かさを設けることが必要とされた敷地であった。そこで分棟型の建物を計画することにより、建物の中心部に光あふれるボイド空間
を設けた。1Fから2Fのロフト部分まで約10mの吹き抜け空間は光を踏んだんに取り入れ中庭に植えられた植栽を眺めることができる空間となっている。
また、リビングスペースとダイニングキッチンスペースを前後に分け、光のボイドにブリッジを設け行き来できる配置計画となっている。このことにより、リラックスできる空間と食事を楽しむことのできる空間を緩やかに分けることができた。
外部に開くことができない敷地で、建物中心部に光のボイドを設けることにより、
光をふんだんに取り込むと共に、生活空間を緩やかに分け、常に光のボイド空間を感じながら生活を楽しむことのできる内部に開かれた住宅となった。
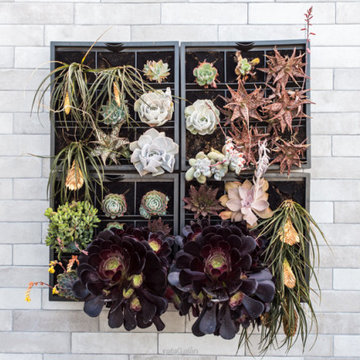
La terraza se creo una zona de estar,con un comedor, con plantas e iluminación indirecta.
Otra zona de relax y lectura
El pavimento se colocó de madera de Ipe.
creando una jardinera con canto rodado y unas plantas.
El toldo tiene un sensor para detectar el viento.
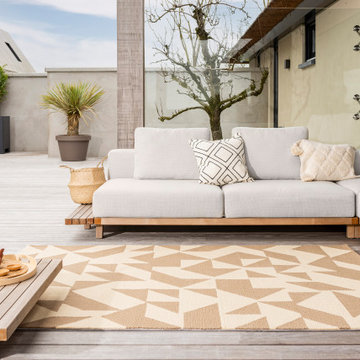
This item is part of the In-Outdoor Rugs collection, which is a range of eye-catching contemporary designer carpets made for use in indoor and outdoor spaces. The collection features an array of weatherproof rugs, hand-tufted from durable polypropylene yarn. With a selection of iconic Orla Kiely, Scion and Harlequin designs, made in conjunction with the Dutch rug experts Brink & Campman, rugs in this collection add character to your home’s outdoor or indoor interiors.
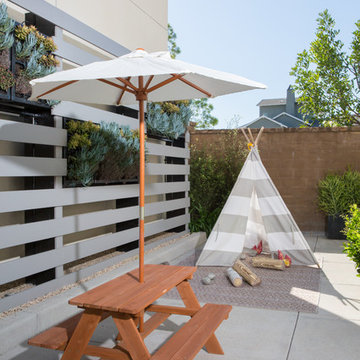
Plan 1 at Canopy at Esencia in Rancho Mission Viejo, CA. New Single Family Homes in Orange County.
Idées déco pour un mur végétal de terrasse arrière avec aucune couverture.
Idées déco pour un mur végétal de terrasse arrière avec aucune couverture.
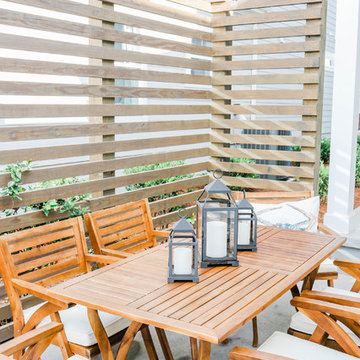
Cette photo montre une terrasse arrière chic avec une dalle de béton et aucune couverture.
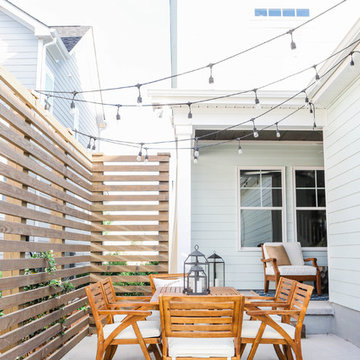
Aménagement d'une terrasse arrière classique avec une dalle de béton et aucune couverture.
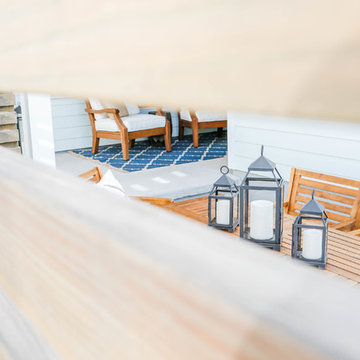
Aménagement d'une terrasse arrière classique avec une dalle de béton et aucune couverture.
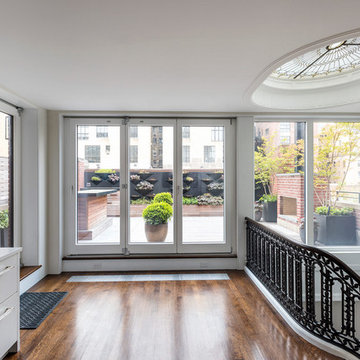
BreezePanel™ folding wall system opens to upstairs patio.
Idée de décoration pour un mur végétal de terrasse tradition de taille moyenne avec une dalle de béton et aucune couverture.
Idée de décoration pour un mur végétal de terrasse tradition de taille moyenne avec une dalle de béton et aucune couverture.
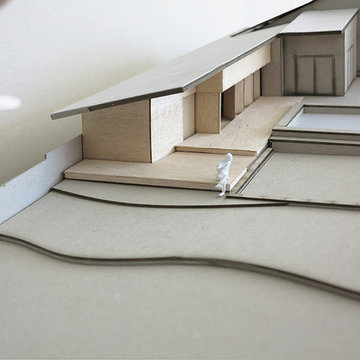
Maquette réalisée avec une machine à découpe laser.
Exemple d'une terrasse latérale tendance avec aucune couverture.
Exemple d'une terrasse latérale tendance avec aucune couverture.
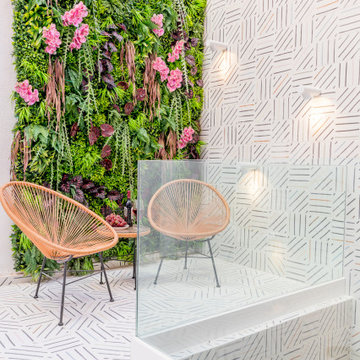
Réalisation d'une terrasse arrière et au rez-de-chaussée design avec aucune couverture et un garde-corps en verre.
Idées déco de murs végétaux de terrasse blancs
3