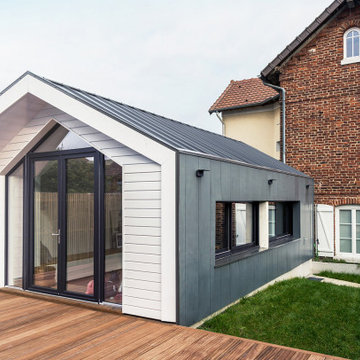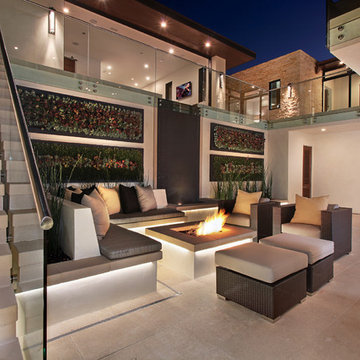Idées déco de murs végétaux de terrasse contemporains
Trier par :
Budget
Trier par:Populaires du jour
61 - 80 sur 638 photos
1 sur 3
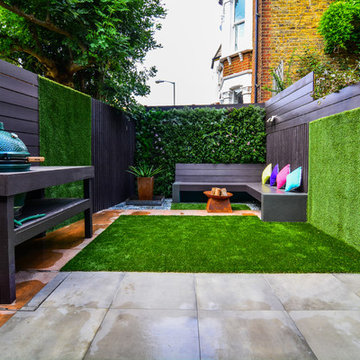
Inspiration pour un mur végétal de terrasse arrière design avec des pavés en béton et aucune couverture.
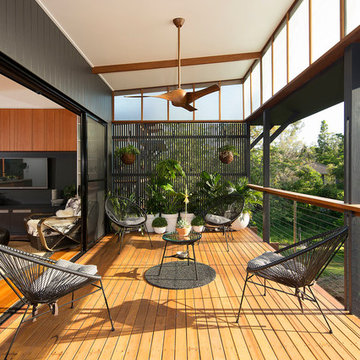
Cette image montre un mur végétal de terrasse arrière design de taille moyenne avec une extension de toiture.
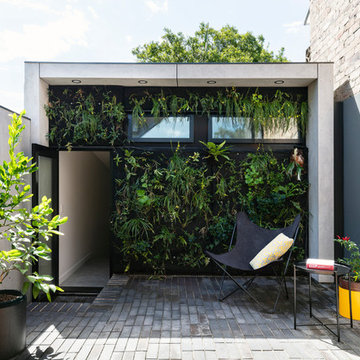
Tad Ferguson
Idée de décoration pour un mur végétal de terrasse design de taille moyenne avec une cour, des pavés en brique et aucune couverture.
Idée de décoration pour un mur végétal de terrasse design de taille moyenne avec une cour, des pavés en brique et aucune couverture.
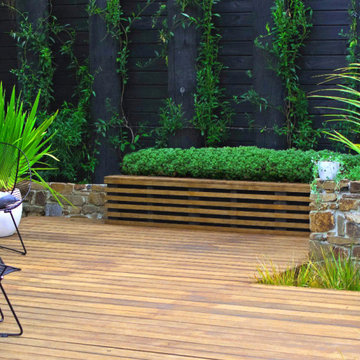
Idée de décoration pour une terrasse arrière et au rez-de-chaussée design avec aucune couverture.
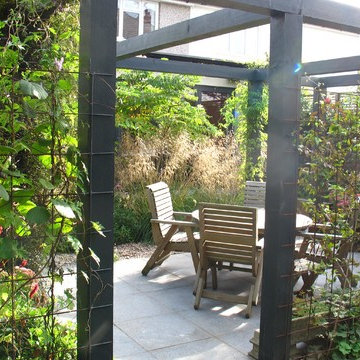
Jo Fenton
Cette photo montre un mur végétal de terrasse arrière tendance de taille moyenne avec des pavés en pierre naturelle.
Cette photo montre un mur végétal de terrasse arrière tendance de taille moyenne avec des pavés en pierre naturelle.
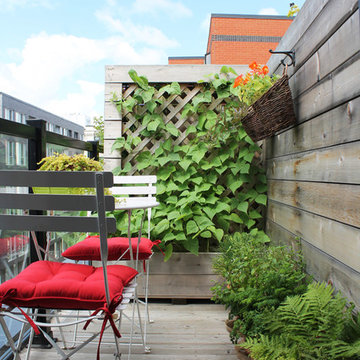
Photo: Laura Garner Design & Realty © 2016 Houzz
Aménagement d'un mur végétal de terrasse latéral contemporain de taille moyenne avec aucune couverture.
Aménagement d'un mur végétal de terrasse latéral contemporain de taille moyenne avec aucune couverture.
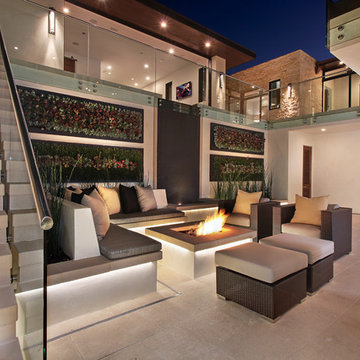
Indoor/outdoor living can be enjoyed year round in the coastal community of Corona del Mar, California. This spacious atrium is the perfect gathering place for family and friends. Planters are the backdrop for custom built in seating. Rattan furniture placed near the built-in firepit adds more space for relaxation. Bush hammered limestone makes up the patio flooring.
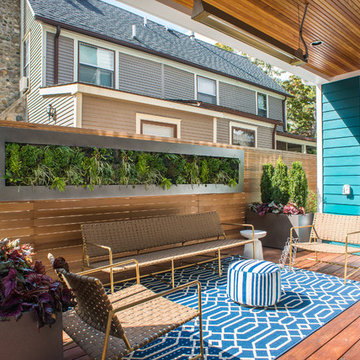
Jeeheon Cho
Aménagement d'un mur végétal de terrasse contemporain.
Aménagement d'un mur végétal de terrasse contemporain.
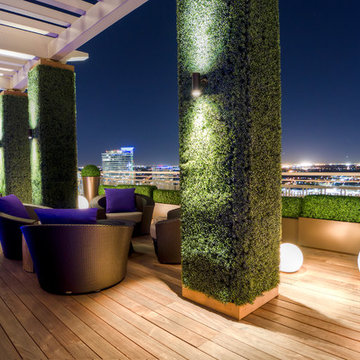
Harold Leidner Landscape Architects
Exemple d'un mur végétal de terrasse tendance de taille moyenne avec une pergola.
Exemple d'un mur végétal de terrasse tendance de taille moyenne avec une pergola.
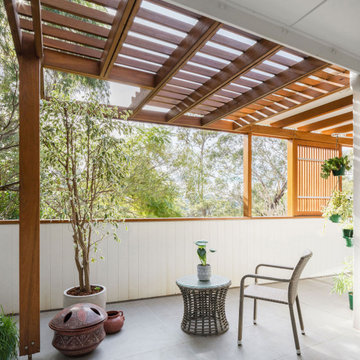
Exemple d'un mur végétal de terrasse avant tendance de taille moyenne avec du carrelage et une pergola.
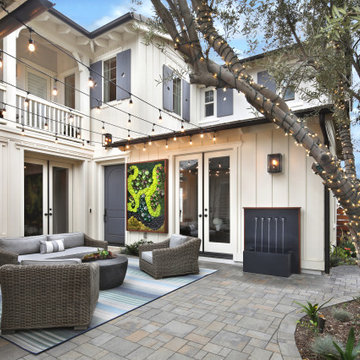
Landscape Architect: V3 Studio Berzunza / Photography: Jeri Koegel
Inspiration pour un mur végétal de terrasse design de taille moyenne avec une cour, des pavés en béton et aucune couverture.
Inspiration pour un mur végétal de terrasse design de taille moyenne avec une cour, des pavés en béton et aucune couverture.
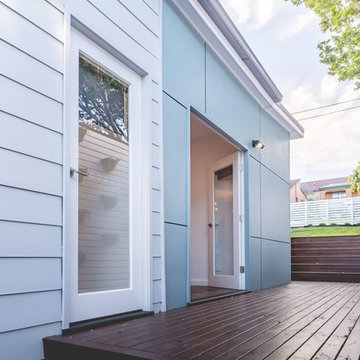
Pictured is the North side of the property and the only side of the house that is accessible. There is a generous front yard and small back yard so we really wanted to utilise this space as best as we could within the budget.
Decking and privacy screens were a must for this zone as it is quite built up either side of the property and there are now two entertaining zones outside for lounging, dining or a dry bar.
French doors were installed to the laundry and double French doors to the dining room for access to the clothes line, backyard and entertaining deck with added natural light.
The screening doubles as an opportunity to add some greenery and that's exactly what we did so that inside the laundry and dining room, the view out will eventually be cascading green leaves connected between the wall pots.
We changed up the cladding and colour to add a bit of interest and vertical lines on the facade and down 1/3 of the side.
Front and rear fencing with pedestrian gates were installed so the yard is secure and private.
In addition to a tall lap and cap timber fence at the rear, we also added Himalayan weeping bamboo along the fence line that continued to meet the side deck for extra sound proofing and privacy from the busy road beyond.
Previously the front door faced East and rear door faced West but it made more sense to flip it aound due to the driveway access and the highway.
Eaves, doors and screens in 'Ornamental Pearl' by Taubmans.
Weathertex clad in 'Minearl Salt' by British Paints.
Matrix clad in 'Aqua Queen' by Taubmans.
Deck stain by Cabots.
Roofing in 'Basalt' by Colorbond.
Paint by Wattyl.
Photo by Shannon Male.
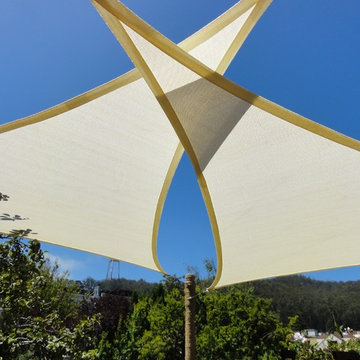
Gabriel Mena
Idée de décoration pour un mur végétal de terrasse arrière design de taille moyenne.
Idée de décoration pour un mur végétal de terrasse arrière design de taille moyenne.
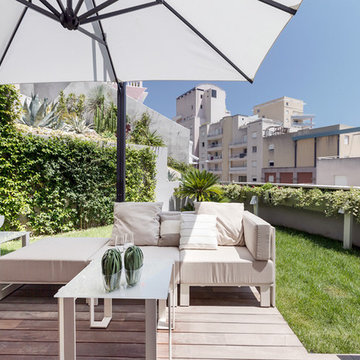
© NG-STUDIO snc. Photo by Rosa Amato. All Rights Reserved
Réalisation d'un mur végétal de terrasse design avec un auvent.
Réalisation d'un mur végétal de terrasse design avec un auvent.
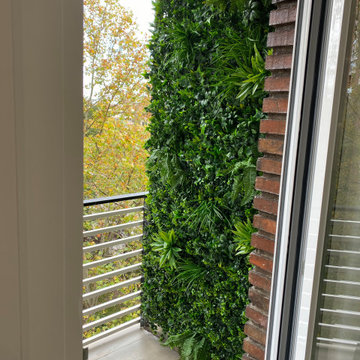
El salón con grandes ventanales y una puerta de acceso a una hermosa terraza exterior abierta, totalmente acondicionada, y con vistas despejadas. La terraza cuenta con un jardín vertical, que le aporta mucha frescura.
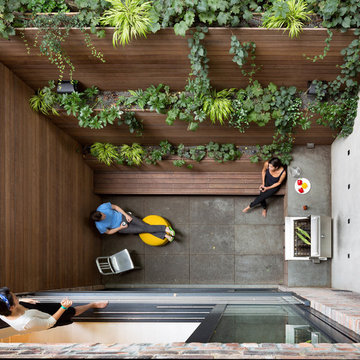
Chris Cooper Photographer
Cette image montre un mur végétal de terrasse arrière design avec une dalle de béton et aucune couverture.
Cette image montre un mur végétal de terrasse arrière design avec une dalle de béton et aucune couverture.

A tiny 65m site with only 3m of internal width posed some interesting design challenges.
The Victorian terrace façade will have a loving touch up, however entering through the front door; a new kitchen has been inserted into the middle of the plan, before stepping up into a light filled new living room. Large timber bifold doors open out onto a timber deck and extend the living area into the compact courtyard. A simple green wall adds a punctuation mark of colour to the space.
A two-storey light well, pulls natural light into the heart of the ground and first floor plan, with an operable skylight allowing stack ventilation to keep the interiors cool through the Summer months. The open plan design and simple detailing give the impression of a much larger space on a very tight urban site.
Photography by Huw Lambert
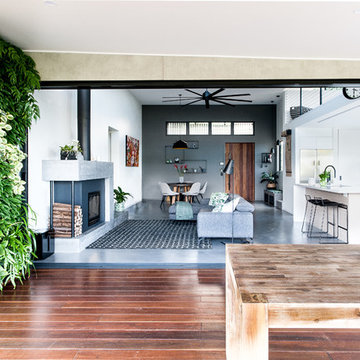
Inspiration pour un mur végétal de terrasse arrière design avec une extension de toiture.
Idées déco de murs végétaux de terrasse contemporains
4
