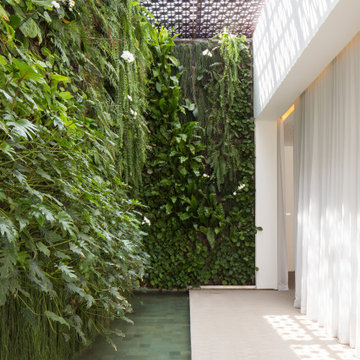Trier par :
Budget
Trier par:Populaires du jour
1 - 20 sur 339 photos
1 sur 3

“I am so pleased with all that you did in terms of design and execution.” // Dr. Charles Dinarello
•
Our client, Charles, envisioned a festive space for everyday use as well as larger parties, and through our design and attention to detail, we brought his vision to life and exceeded his expectations. The Campiello is a continuation and reincarnation of last summer’s party pavilion which abarnai constructed to cover and compliment the custom built IL-1beta table, a personalized birthday gift and centerpiece for the big celebration. The fresh new design includes; cedar timbers, Roman shades and retractable vertical shades, a patio extension, exquisite lighting, and custom trellises.
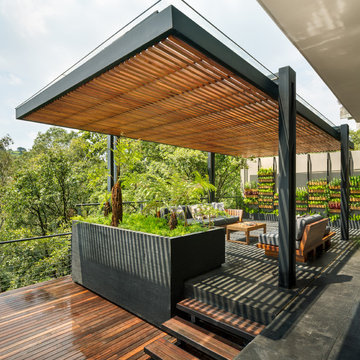
Rafael Gamo
Idée de décoration pour un mur végétal de terrasse design avec une pergola.
Idée de décoration pour un mur végétal de terrasse design avec une pergola.
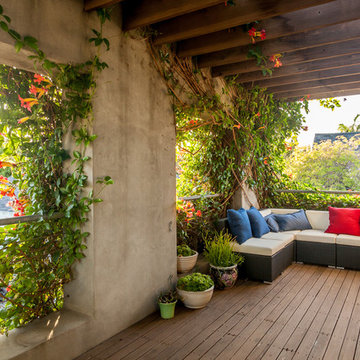
Shawn Bishop
Inspiration pour un mur végétal de terrasse arrière méditerranéen de taille moyenne avec une pergola.
Inspiration pour un mur végétal de terrasse arrière méditerranéen de taille moyenne avec une pergola.
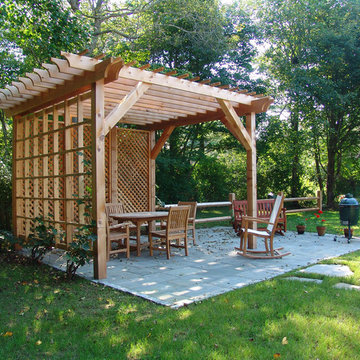
The natural wood pergola and trellis provide shade over the bluestone outdoor entertaining area.
Cette photo montre un mur végétal de terrasse arrière chic de taille moyenne avec des pavés en pierre naturelle et une pergola.
Cette photo montre un mur végétal de terrasse arrière chic de taille moyenne avec des pavés en pierre naturelle et une pergola.
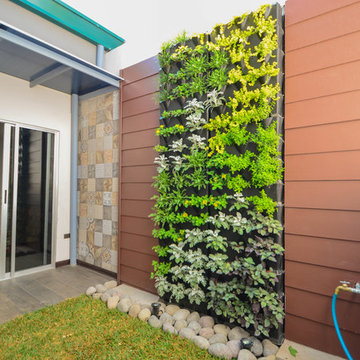
Remodelling for an old house, final result for the internal Patio.
Photo Credits.
Latitud 10 Arquitectura S.A.
Réalisation d'une terrasse arrière design avec des pavés en béton et une pergola.
Réalisation d'une terrasse arrière design avec des pavés en béton et une pergola.
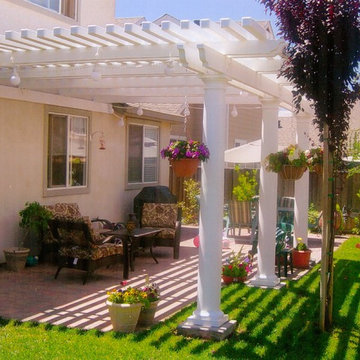
Cette photo montre un mur végétal de terrasse arrière chic de taille moyenne avec des pavés en brique et une pergola.
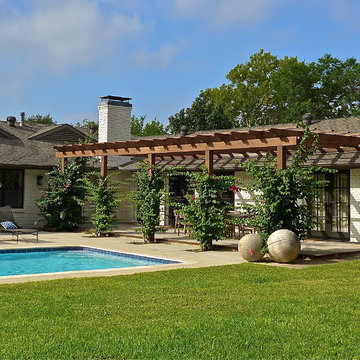
Cette photo montre un mur végétal de terrasse arrière chic de taille moyenne avec une dalle de béton et une pergola.
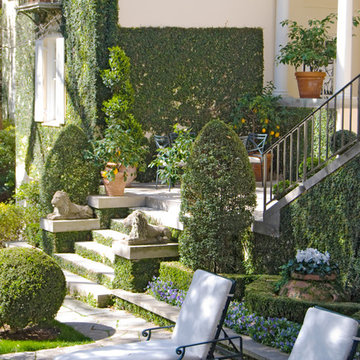
J Wilson Fuqua & Assoc.
Idée de décoration pour un mur végétal de terrasse tradition de taille moyenne avec une cour, des pavés en pierre naturelle et une pergola.
Idée de décoration pour un mur végétal de terrasse tradition de taille moyenne avec une cour, des pavés en pierre naturelle et une pergola.
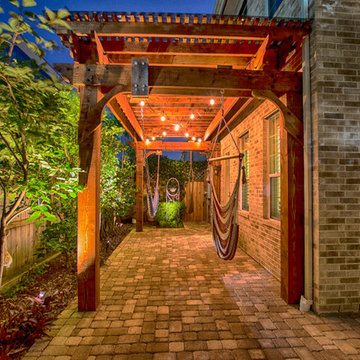
Idées déco pour un mur végétal de terrasse arrière classique de taille moyenne avec des pavés en brique et une pergola.
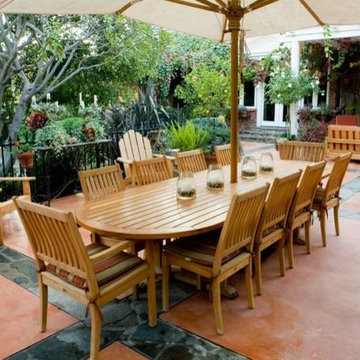
fullserviceusa.com
Cette photo montre un mur végétal de terrasse arrière chic de taille moyenne avec du béton estampé et une pergola.
Cette photo montre un mur végétal de terrasse arrière chic de taille moyenne avec du béton estampé et une pergola.

Foto: Andrea Keidel
Idée de décoration pour une terrasse sur le toit design avec une pergola.
Idée de décoration pour une terrasse sur le toit design avec une pergola.
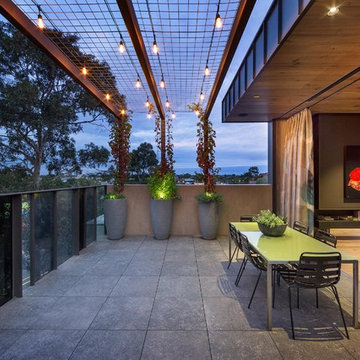
Urban Angles photography . John Wheatley.
Idée de décoration pour un mur végétal de terrasse design avec une dalle de béton et une pergola.
Idée de décoration pour un mur végétal de terrasse design avec une dalle de béton et une pergola.
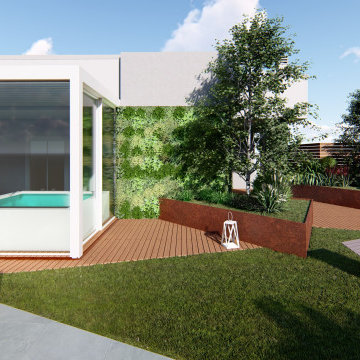
Un attico dallo stile moderno con vista Milano.
Questo spazio lo abbiamo pensato per cene e pranzi, abbiamo quindi inserito un tavolo allungabile ideale per adattarsi ad ogni occasione.
Gli angoli sono arricchiti con 4 vasi in resina e sulla parete dell’edificio abbiamo inserito 3 pannelli di verde verticale.
Per la pavimentazione abbiamo scelto una pedana di Iroko, legno ideale per l’esterno.
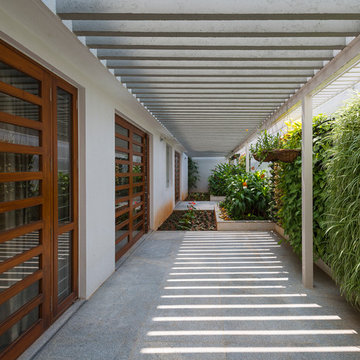
Cette image montre un mur végétal de terrasse latéral minimaliste de taille moyenne avec des pavés en béton et une pergola.
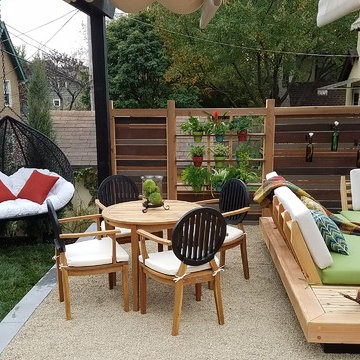
Pergola and chair backs were painted to match the hanging chair. Photo by VanElders Design Studio.
Exemple d'une terrasse arrière moderne avec un gravier de granite et une pergola.
Exemple d'une terrasse arrière moderne avec un gravier de granite et une pergola.
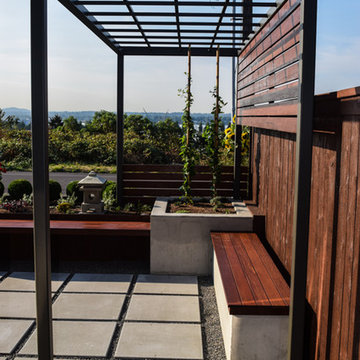
Cette photo montre une terrasse avant asiatique avec des pavés en béton et une pergola.
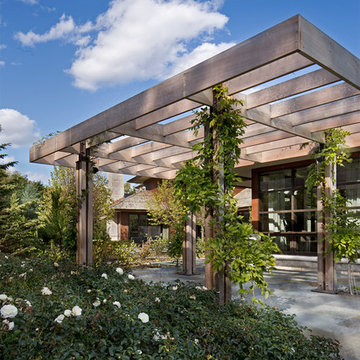
The beautiful outdoor patio lends itself to indoor-outdoor living. Under this beautiful pergola and canopy of vines, one is drawn into the beautifully landscaped site elements of the property.
Photography by Beth Singer
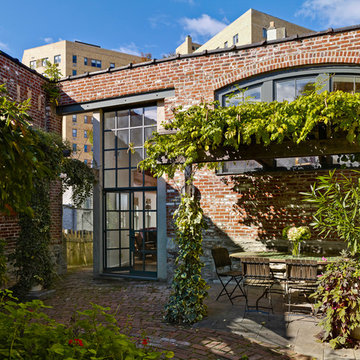
A wedge-shaped garden, enclosed within walls of an old industrial building, is the defining feature of the site.
Photography: Jeffrey Totaro
Inspiration pour un mur végétal de terrasse traditionnel avec une cour, des pavés en brique et une pergola.
Inspiration pour un mur végétal de terrasse traditionnel avec une cour, des pavés en brique et une pergola.
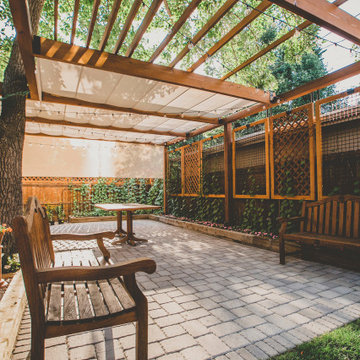
“I am so pleased with all that you did in terms of design and execution.” // Dr. Charles Dinarello
•
Our client, Charles, envisioned a festive space for everyday use as well as larger parties, and through our design and attention to detail, we brought his vision to life and exceeded his expectations. The Campiello is a continuation and reincarnation of last summer’s party pavilion which abarnai constructed to cover and compliment the custom built IL-1beta table, a personalized birthday gift and centerpiece for the big celebration. The fresh new design includes; cedar timbers, Roman shades and retractable vertical shades, a patio extension, exquisite lighting, and custom trellises.
1





