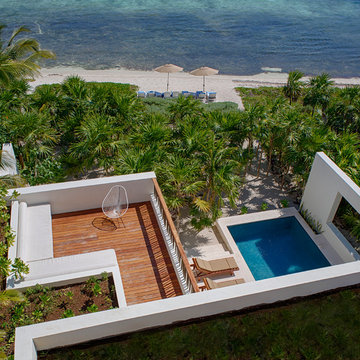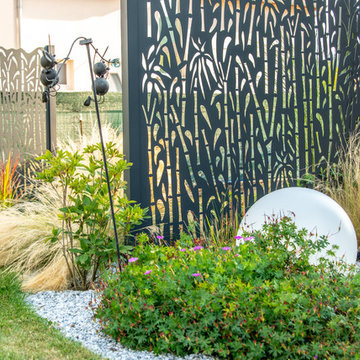Trier par :
Budget
Trier par:Populaires du jour
1 - 20 sur 48 photos
1 sur 3

Foto: Andrea Keidel
Idée de décoration pour une terrasse sur le toit design avec une pergola.
Idée de décoration pour une terrasse sur le toit design avec une pergola.
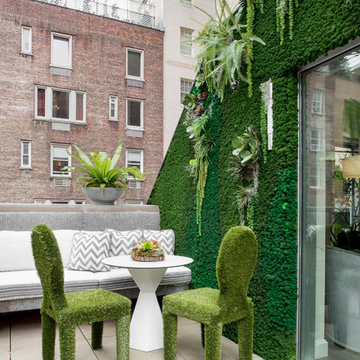
Photo: Rikki Snyder © 2018 Houzz
Inspiration pour une terrasse sur le toit bohème avec aucune couverture.
Inspiration pour une terrasse sur le toit bohème avec aucune couverture.
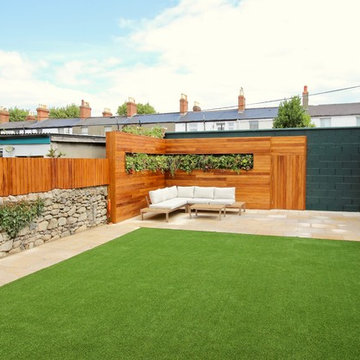
Garden Lounge Design in Urban Townhouse near Dublin City Centre. Bespoke Hardwood fencing gives wall extensions creating instant privacy. Landscape Design by Edward Cullen Amazon Landscaping and Garden Design mALCI
Amazonlandscaping.ie
014060004
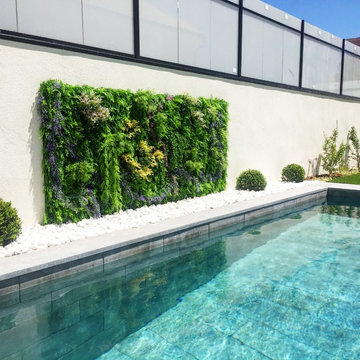
Réalisation d'un petit jardin vertical design avec une exposition ensoleillée et des pavés en béton.
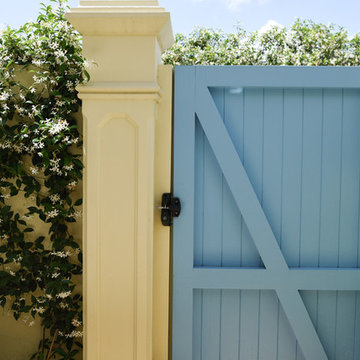
Aménagement d'un petit jardin classique avec une exposition partiellement ombragée et des pavés en béton.
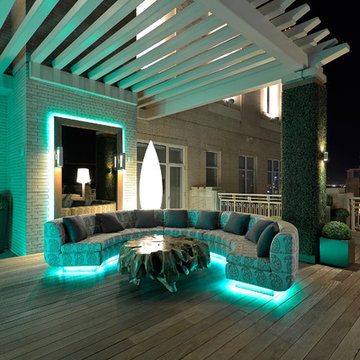
Harold Leidner Landscape Architects
Idée de décoration pour un mur végétal de terrasse design avec une pergola.
Idée de décoration pour un mur végétal de terrasse design avec une pergola.
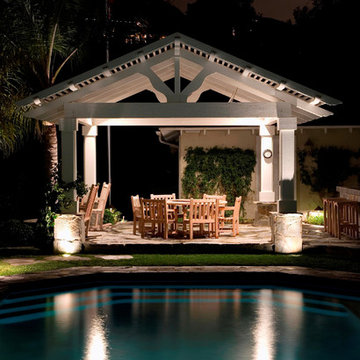
Take in a delicious dinner while entertaining under the stars in this outdoor patio space. Complete with space heater, fire pit, bbq and seating for 12.
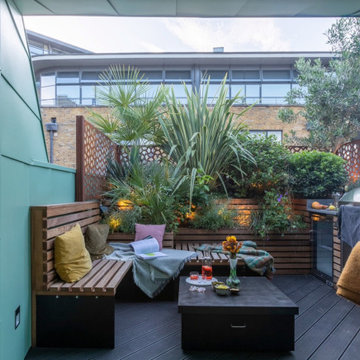
Aménagement d'une terrasse sur le toit contemporaine de taille moyenne avec aucune couverture et un garde-corps en métal.
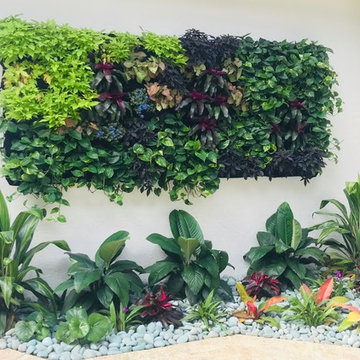
Living Plant wall and tropical landscaping with jade beach pebbles enhanced the renovated pool and patio area. Gorgeous view from the kitchen!
Idées déco pour un petit jardin exotique avec une exposition partiellement ombragée.
Idées déco pour un petit jardin exotique avec une exposition partiellement ombragée.
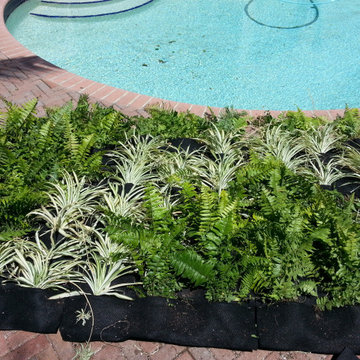
living wall
Aménagement d'un jardin de taille moyenne avec une exposition ensoleillée.
Aménagement d'un jardin de taille moyenne avec une exposition ensoleillée.
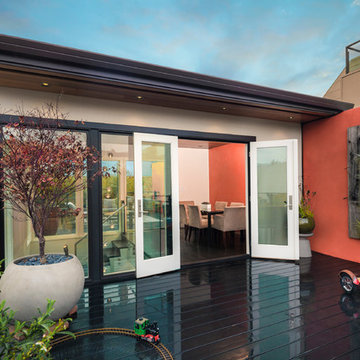
This project focused on transforming an upper floor unit, with a long footprint and dark segmented spaces, into a light filled, open and efficient home. The new kitchen incorporates former circulation space and creates a generous, relaxed gathering area. A glass clad mezzanine level is the home's new crown jewel. Open to the kitchen below, the mezzanine streams sunlight into the center of the home and connects to the outside through two new roof decks. With a bold colored wind wall delineating the mezzanine and roof level, the outdoor spaces are private, comfortable oases within the city. ©Lucas Fladzinski
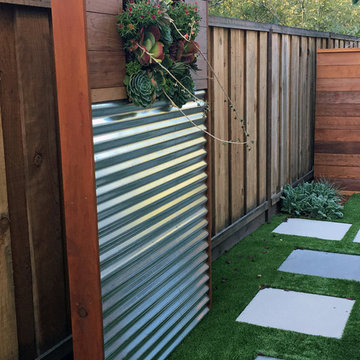
Cette photo montre un petit jardin latéral tendance l'automne avec une exposition partiellement ombragée et des pavés en béton.
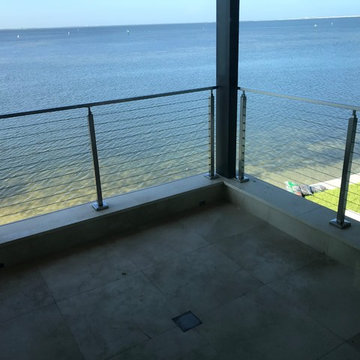
Exterior Stainless Cable System Railing over-looking Tampa Bay
Cette image montre un balcon minimaliste de taille moyenne avec un jardin vertical, un auvent et un garde-corps en câble.
Cette image montre un balcon minimaliste de taille moyenne avec un jardin vertical, un auvent et un garde-corps en câble.
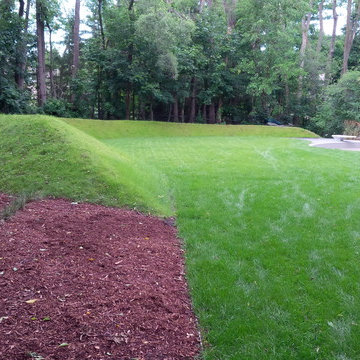
Standing at the house you can see that the berm starts out around 10' high and ends around 3' in height. There is a strip of Deschampsia grasses planted in a row as a trial to see how well they would take. Future plants to mass grasses in this plant bed in order to add a different texture/colour.
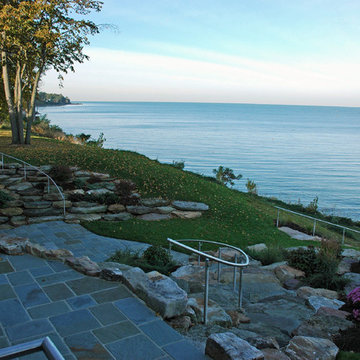
View showing edge of upper bluestone patio. Natural stone 'stairs' lead to lower level bluestone patio (on left) and to a fire pit area (to the right). Full views of Lake Erie.
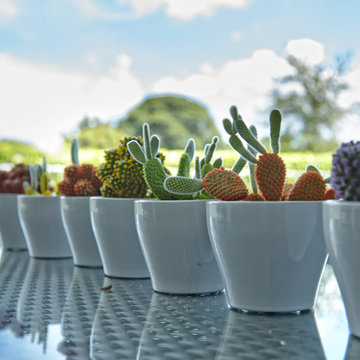
Home and Living Examiner said:
Modern renovation by J Design Group is stunning
J Design Group, an expert in luxury design, completed a new project in Tamarac, Florida, which involved the total interior remodeling of this home. We were so intrigued by the photos and design ideas, we decided to talk to J Design Group CEO, Jennifer Corredor. The concept behind the redesign was inspired by the client’s relocation.
Andrea Campbell: How did you get a feel for the client's aesthetic?
Jennifer Corredor: After a one-on-one with the Client, I could get a real sense of her aesthetics for this home and the type of furnishings she gravitated towards.
The redesign included a total interior remodeling of the client's home. All of this was done with the client's personal style in mind. Certain walls were removed to maximize the openness of the area and bathrooms were also demolished and reconstructed for a new layout. This included removing the old tiles and replacing with white 40” x 40” glass tiles for the main open living area which optimized the space immediately. Bedroom floors were dressed with exotic African Teak to introduce warmth to the space.
We also removed and replaced the outdated kitchen with a modern look and streamlined, state-of-the-art kitchen appliances. To introduce some color for the backsplash and match the client's taste, we introduced a splash of plum-colored glass behind the stove and kept the remaining backsplash with frosted glass. We then removed all the doors throughout the home and replaced with custom-made doors which were a combination of cherry with insert of frosted glass and stainless steel handles.
All interior lights were replaced with LED bulbs and stainless steel trims, including unique pendant and wall sconces that were also added. All bathrooms were totally gutted and remodeled with unique wall finishes, including an entire marble slab utilized in the master bath shower stall.
Once renovation of the home was completed, we proceeded to install beautiful high-end modern furniture for interior and exterior, from lines such as B&B Italia to complete a masterful design. One-of-a-kind and limited edition accessories and vases complimented the look with original art, most of which was custom-made for the home.
To complete the home, state of the art A/V system was introduced. The idea is always to enhance and amplify spaces in a way that is unique to the client and exceeds his/her expectations.
To see complete J Design Group featured article, go to: http://www.examiner.com/article/modern-renovation-by-j-design-group-is-stunning
Living Room,
Dining room,
Master Bedroom,
Master Bathroom,
Powder Bathroom,
Miami Interior Designers,
Miami Interior Designer,
Interior Designers Miami,
Interior Designer Miami,
Modern Interior Designers,
Modern Interior Designer,
Modern interior decorators,
Modern interior decorator,
Miami,
Contemporary Interior Designers,
Contemporary Interior Designer,
Interior design decorators,
Interior design decorator,
Interior Decoration and Design,
Black Interior Designers,
Black Interior Designer,
Interior designer,
Interior designers,
Home interior designers,
Home interior designer,
Daniel Newcomb
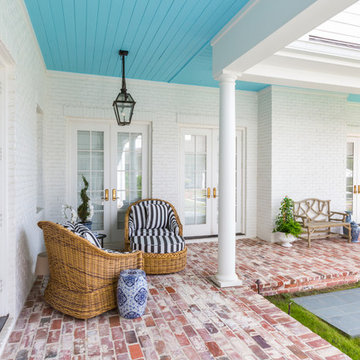
Julie Soefer
Aménagement d'une terrasse arrière classique avec des pavés en brique et une extension de toiture.
Aménagement d'une terrasse arrière classique avec des pavés en brique et une extension de toiture.
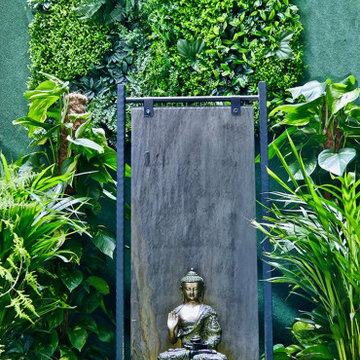
Ricardo is passionate about sustainable forestry. He specialises in renewable energy using natural systems in nature and we have created an environment that reflects this within his home. In this project we chose paintings that express fluidity and fengshui to embrace the wind and water elements of nature. To purify the air, we created a moss wall and the lush grass carpet generates the comforting sense of forest bathing. The splashback evokes the peaceful experience of walking in the forest amongst a sea of bluebells generating a sense of spring and new beginings. The bathroom is inspired by the vast, lush Amazon Rainforest and it's natural biodiversity. With the artwork here, we created an alluring tranquil space, incorporating natural raw materials and spiritual artefacts, brining a sense of calm and rejuvenation.
Idées déco de murs végétaux extérieurs turquoises
1





