Idées déco de petites buanderies avec des portes de placards vertess
Trier par :
Budget
Trier par:Populaires du jour
21 - 40 sur 182 photos
1 sur 3

The wash room is always a great place to wash and clean our most loyal friends. If your dog is larger, keeping your wash station on the floor is a smarter idea. You can create more floor space by taking advantage of height by using stack washer/dryer units instead of having side by side machines. Then you’ll have more room to lay out a shower pan that fits your available space and your dog. If you have a small friend, we recommend you to keep the washing station high for your comfort so you will not have lean down. We designed a project for our great friends. You can find practical solutions for your homes with us.

Réalisation d'une petite buanderie linéaire nordique dédiée avec des portes de placards vertess, un plan de travail en quartz, un mur blanc, des machines superposées, un plan de travail blanc et un évier 1 bac.

The classic size laundry room that was redone with what we all wish for storage, storage and more storage.
The design called for continuation of the kitchen design since both spaces are small matching them would make a larger feeling of a space.
pantry and upper cabinets for lots of storage, a built-in cabinet across from the washing machine and a great floating quartz counter above the two units
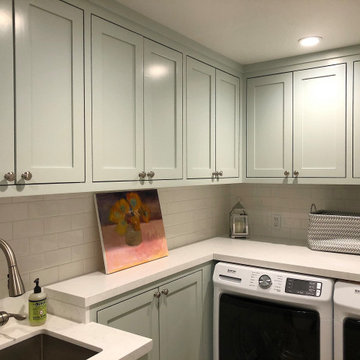
Idées déco pour une petite buanderie classique dédiée avec un évier utilitaire, un placard à porte shaker, des portes de placards vertess, un plan de travail en quartz modifié, un mur blanc, un sol en carrelage de porcelaine, des machines côte à côte, un sol marron et un plan de travail blanc.

Cette photo montre une petite buanderie linéaire tendance avec un évier de ferme, un placard à porte shaker, des portes de placards vertess, un plan de travail en béton, une crédence en mosaïque, un mur beige, parquet foncé, des machines côte à côte, un sol marron et un plan de travail gris.

Idée de décoration pour une petite buanderie parallèle bohème dédiée avec un placard à porte shaker, des portes de placards vertess, un plan de travail en bois, une crédence multicolore, un mur orange, un sol en brique, des machines côte à côte, un sol beige, un plan de travail marron et du papier peint.
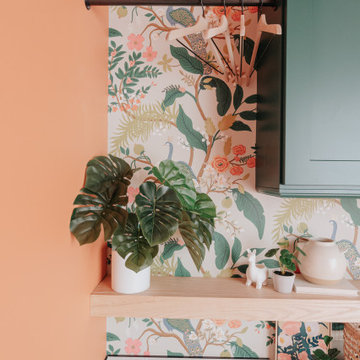
Réalisation d'une petite buanderie parallèle bohème dédiée avec un placard à porte shaker, des portes de placards vertess, un plan de travail en bois, une crédence multicolore, un mur orange, un sol en brique, des machines côte à côte, un sol beige, un plan de travail marron et du papier peint.

Brunswick Parlour transforms a Victorian cottage into a hard-working, personalised home for a family of four.
Our clients loved the character of their Brunswick terrace home, but not its inefficient floor plan and poor year-round thermal control. They didn't need more space, they just needed their space to work harder.
The front bedrooms remain largely untouched, retaining their Victorian features and only introducing new cabinetry. Meanwhile, the main bedroom’s previously pokey en suite and wardrobe have been expanded, adorned with custom cabinetry and illuminated via a generous skylight.
At the rear of the house, we reimagined the floor plan to establish shared spaces suited to the family’s lifestyle. Flanked by the dining and living rooms, the kitchen has been reoriented into a more efficient layout and features custom cabinetry that uses every available inch. In the dining room, the Swiss Army Knife of utility cabinets unfolds to reveal a laundry, more custom cabinetry, and a craft station with a retractable desk. Beautiful materiality throughout infuses the home with warmth and personality, featuring Blackbutt timber flooring and cabinetry, and selective pops of green and pink tones.
The house now works hard in a thermal sense too. Insulation and glazing were updated to best practice standard, and we’ve introduced several temperature control tools. Hydronic heating installed throughout the house is complemented by an evaporative cooling system and operable skylight.
The result is a lush, tactile home that increases the effectiveness of every existing inch to enhance daily life for our clients, proving that good design doesn’t need to add space to add value.
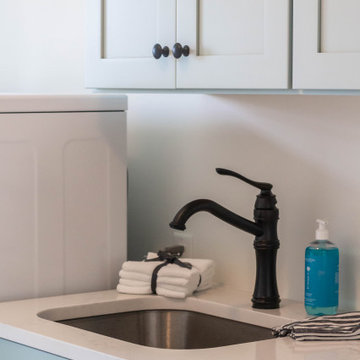
Idée de décoration pour une petite buanderie parallèle tradition dédiée avec un évier encastré, un placard à porte shaker, des portes de placards vertess, un plan de travail en quartz, un mur blanc, un sol en linoléum, des machines côte à côte, un sol noir et un plan de travail blanc.
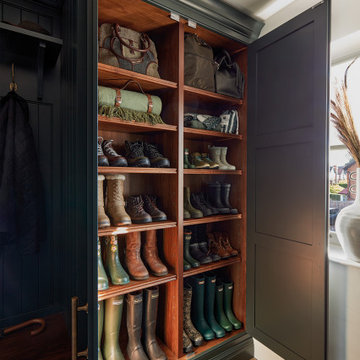
Our dark green boot room and utility has been designed for all seasons, incorporating open and closed storage for muddy boots, bags, various outdoor items and cleaning products.
No boot room is complete without bespoke bench seating. In this instance, we've introduced a warm and contrasting walnut seat, offering a cosy perch and additional storage below.
To add a heritage feel, we've embraced darker tones, walnut details and burnished brass Antrim handles, bringing beauty to this practical room.

Inspiration pour une petite buanderie parallèle design dédiée avec un évier encastré, un placard à porte plane, des portes de placards vertess, un plan de travail en bois, une crédence blanche, une crédence en carreau de porcelaine, un mur beige, parquet clair, un lave-linge séchant, un sol marron et un plan de travail marron.
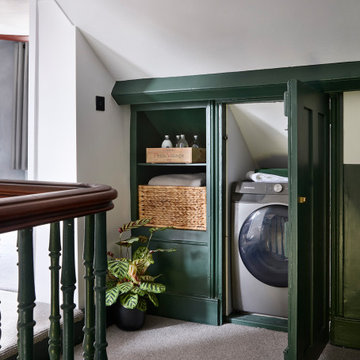
Creating a utility area on the 1st floor in an unutilised cupboard
Cette image montre une petite buanderie linéaire urbaine avec un placard, un placard à porte shaker et des portes de placards vertess.
Cette image montre une petite buanderie linéaire urbaine avec un placard, un placard à porte shaker et des portes de placards vertess.
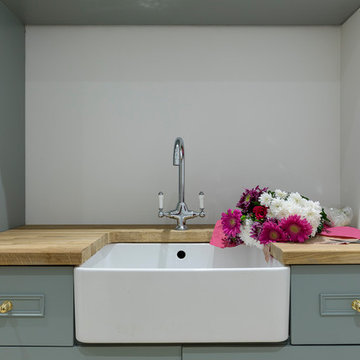
Photo by Chris Snook
Cette photo montre une petite buanderie linéaire chic dédiée avec un évier de ferme, un placard à porte shaker, des portes de placards vertess, un plan de travail en bois, un mur gris, un sol en ardoise, un sol beige et un plan de travail marron.
Cette photo montre une petite buanderie linéaire chic dédiée avec un évier de ferme, un placard à porte shaker, des portes de placards vertess, un plan de travail en bois, un mur gris, un sol en ardoise, un sol beige et un plan de travail marron.

Idée de décoration pour une petite buanderie linéaire bohème multi-usage avec un évier posé, un placard avec porte à panneau encastré, des portes de placards vertess, un plan de travail en stratifié, un mur beige, un sol en ardoise et des machines superposées.

Réalisation d'une petite buanderie linéaire minimaliste multi-usage avec un placard à porte plane, des portes de placards vertess, un plan de travail en bois, un mur blanc, sol en béton ciré, des machines superposées, un sol gris, un plan de travail bleu et poutres apparentes.

This reconfiguration project was a classic case of rooms not fit for purpose, with the back door leading directly into a home-office (not very productive when the family are in and out), so we reconfigured the spaces and the office became a utility room.
The area was kept tidy and clean with inbuilt cupboards, stacking the washer and tumble drier to save space. The Belfast sink was saved from the old utility room and complemented with beautiful Victorian-style mosaic flooring.
Now the family can kick off their boots and hang up their coats at the back door without muddying the house up!
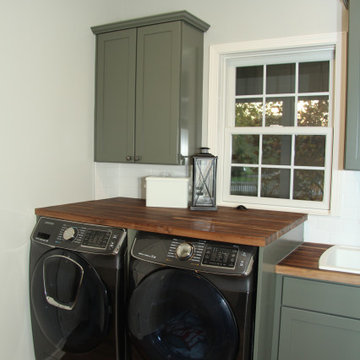
Cette photo montre une petite buanderie linéaire nature multi-usage avec un évier posé, un placard à porte shaker, des portes de placards vertess, un plan de travail en bois, un mur gris, un sol en bois brun, des machines côte à côte, un sol marron et un plan de travail marron.
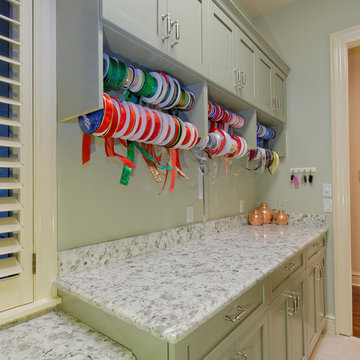
One of the owner's favorite hobby is gift wrapping, so we conjured up these ribbon roll holders above the wrapping area.
Photo by Scot Trueblood
Aménagement d'une petite buanderie parallèle bord de mer multi-usage avec un placard à porte shaker, des portes de placards vertess, un plan de travail en quartz modifié, un sol en carrelage de céramique, des machines côte à côte et un mur gris.
Aménagement d'une petite buanderie parallèle bord de mer multi-usage avec un placard à porte shaker, des portes de placards vertess, un plan de travail en quartz modifié, un sol en carrelage de céramique, des machines côte à côte et un mur gris.
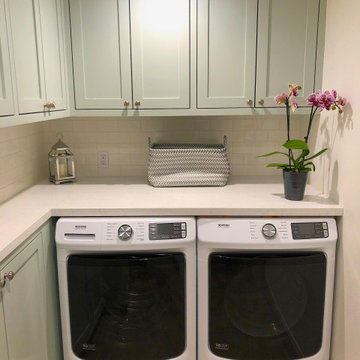
Aménagement d'une petite buanderie classique avec un évier utilitaire, un placard à porte shaker, des portes de placards vertess, un plan de travail en quartz modifié, un mur blanc, un sol en carrelage de porcelaine, des machines côte à côte, un sol marron et un plan de travail blanc.
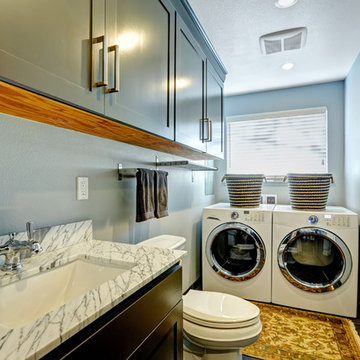
Exemple d'une petite buanderie tendance en L multi-usage avec un évier encastré, un placard à porte shaker, des portes de placards vertess, des machines côte à côte, un sol marron, un plan de travail blanc et un mur gris.
Idées déco de petites buanderies avec des portes de placards vertess
2