Idées déco de petites buanderies avec des portes de placards vertess
Trier par :
Budget
Trier par:Populaires du jour
101 - 120 sur 182 photos
1 sur 3
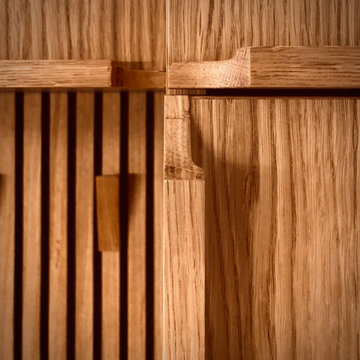
Close up of integrated oak handles. Slatted oak panel with hooks.
Aménagement d'une petite buanderie contemporaine en L multi-usage avec un évier intégré, un placard avec porte à panneau encastré, des portes de placards vertess, un plan de travail en quartz, un mur blanc, un sol en carrelage de céramique, des machines dissimulées, un sol beige et un plan de travail blanc.
Aménagement d'une petite buanderie contemporaine en L multi-usage avec un évier intégré, un placard avec porte à panneau encastré, des portes de placards vertess, un plan de travail en quartz, un mur blanc, un sol en carrelage de céramique, des machines dissimulées, un sol beige et un plan de travail blanc.
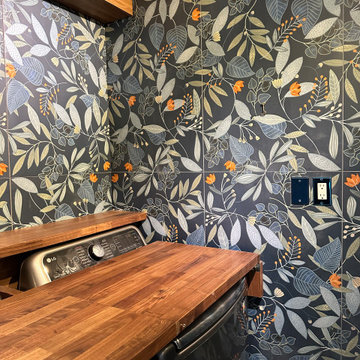
Mixing warm and cool colours, textures, and materials, brings depth and interest to the room.
Cette image montre une petite buanderie traditionnelle dédiée avec un placard à porte plane, des portes de placards vertess, un plan de travail en bois, une crédence bleue, une crédence en céramique, un mur bleu, un sol en carrelage de céramique, des machines côte à côte et un plan de travail marron.
Cette image montre une petite buanderie traditionnelle dédiée avec un placard à porte plane, des portes de placards vertess, un plan de travail en bois, une crédence bleue, une crédence en céramique, un mur bleu, un sol en carrelage de céramique, des machines côte à côte et un plan de travail marron.

Home renovation and extension.
Idée de décoration pour une petite buanderie parallèle bohème dédiée avec un évier encastré, un placard à porte plane, des portes de placards vertess, un plan de travail en quartz modifié, une crédence grise, une crédence en céramique, un mur blanc, un sol en carrelage de céramique, un sol gris et un plan de travail blanc.
Idée de décoration pour une petite buanderie parallèle bohème dédiée avec un évier encastré, un placard à porte plane, des portes de placards vertess, un plan de travail en quartz modifié, une crédence grise, une crédence en céramique, un mur blanc, un sol en carrelage de céramique, un sol gris et un plan de travail blanc.
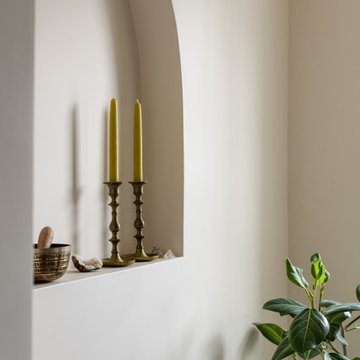
Idées déco pour une petite buanderie linéaire classique multi-usage avec un placard sans porte, des portes de placards vertess, un plan de travail en bois, un mur blanc, un sol en carrelage de céramique, des machines superposées et un sol rose.

This 1960s home was in original condition and badly in need of some functional and cosmetic updates. We opened up the great room into an open concept space, converted the half bathroom downstairs into a full bath, and updated finishes all throughout with finishes that felt period-appropriate and reflective of the owner's Asian heritage.
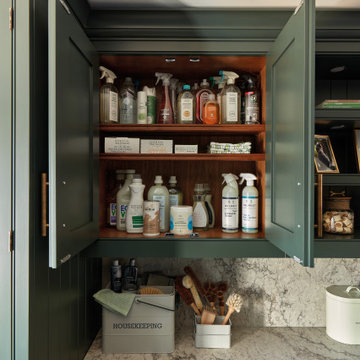
Our dark green boot room and utility has been designed for all seasons, incorporating open and closed storage for muddy boots, bags, various outdoor items and cleaning products.
No boot room is complete without bespoke bench seating. In this instance, we've introduced a warm and contrasting walnut seat, offering a cosy perch and additional storage below.
To add a heritage feel, we've embraced darker tones, walnut details and burnished brass Antrim handles, bringing beauty to this practical room.
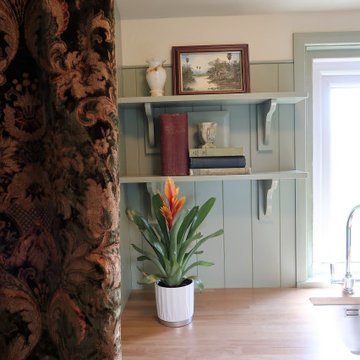
A compact utility, laundry and boot room featuring a hidden wc behind the curtain. Project carried out for the attached cottage to Duddleswell Tea rooms, Ashdown Forest.
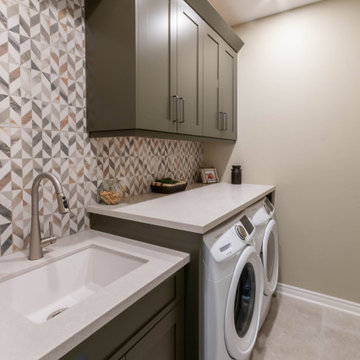
Laundry room
Réalisation d'une petite buanderie parallèle tradition dédiée avec un évier encastré, un placard avec porte à panneau encastré, des portes de placards vertess, un plan de travail en quartz modifié, une crédence multicolore, une crédence en carreau de porcelaine, un sol en carrelage de porcelaine, des machines côte à côte, un sol beige et un plan de travail blanc.
Réalisation d'une petite buanderie parallèle tradition dédiée avec un évier encastré, un placard avec porte à panneau encastré, des portes de placards vertess, un plan de travail en quartz modifié, une crédence multicolore, une crédence en carreau de porcelaine, un sol en carrelage de porcelaine, des machines côte à côte, un sol beige et un plan de travail blanc.
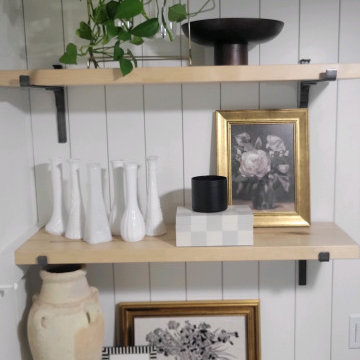
Cabinet, Butcher Block Counter, Open Shelf Styling, Shiplap, and Pegboard
Idées déco pour une petite buanderie classique avec un placard à porte shaker, des portes de placards vertess, un mur blanc et du lambris de bois.
Idées déco pour une petite buanderie classique avec un placard à porte shaker, des portes de placards vertess, un mur blanc et du lambris de bois.
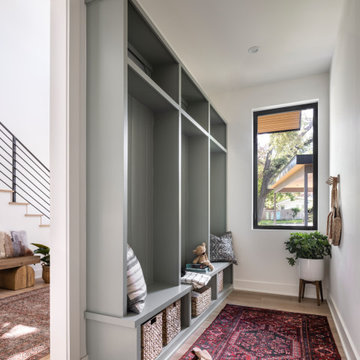
Idée de décoration pour une petite buanderie parallèle tradition multi-usage avec des portes de placards vertess, un mur blanc et parquet clair.
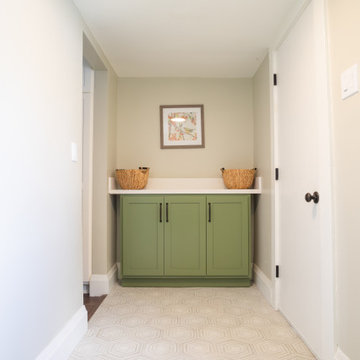
This laundry room has handmade floor tile and custom green cabinetry with plenty of storage.
Réalisation d'une petite buanderie craftsman avec un placard à porte shaker, des portes de placards vertess, un plan de travail en quartz, un sol en carrelage de porcelaine et un sol multicolore.
Réalisation d'une petite buanderie craftsman avec un placard à porte shaker, des portes de placards vertess, un plan de travail en quartz, un sol en carrelage de porcelaine et un sol multicolore.

This reconfiguration project was a classic case of rooms not fit for purpose, with the back door leading directly into a home-office (not very productive when the family are in and out), so we reconfigured the spaces and the office became a utility room.
The area was kept tidy and clean with inbuilt cupboards, stacking the washer and tumble drier to save space. The Belfast sink was saved from the old utility room and complemented with beautiful Victorian-style mosaic flooring.
Now the family can kick off their boots and hang up their coats at the back door without muddying the house up!
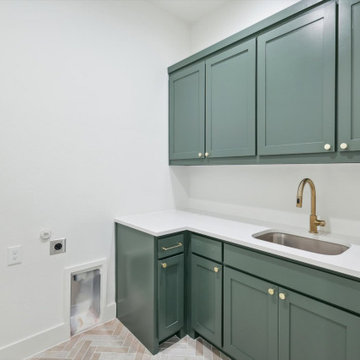
Cette image montre une petite buanderie craftsman en L dédiée avec un évier encastré, un placard à porte shaker, des portes de placards vertess, un plan de travail en quartz modifié, un mur blanc, un sol en carrelage de céramique, des machines côte à côte, un sol beige et un plan de travail blanc.
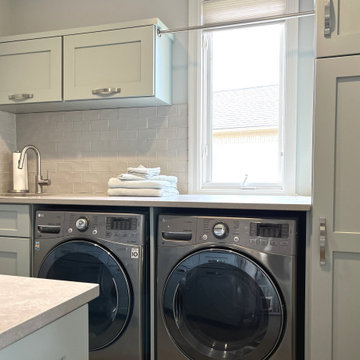
Cabinetry: Starmark
Style: Milan w/ Five Piece Drawer Headers
Finish: Crystal Fog
Countertop: (Lakeside Surfaces) Atlantis High Rise Textured Quartz
Sink: (Customer’s Own)
Hardware: (Hardware Resources) Milan in Satin Nickel
Floor Tile: (Existing)
Backsplash Tile: (Customer’s Own
Designer: Devon Moore
Contractor: Paul Carson
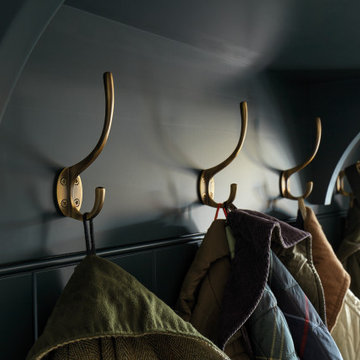
Our dark green boot room and utility has been designed for all seasons, incorporating open and closed storage for muddy boots, bags, various outdoor items and cleaning products.
No boot room is complete without bespoke bench seating. In this instance, we've introduced a warm and contrasting walnut seat, offering a cosy perch and additional storage below.
To add a heritage feel, we've embraced darker tones, walnut details and burnished brass Antrim handles, bringing beauty to this practical room.
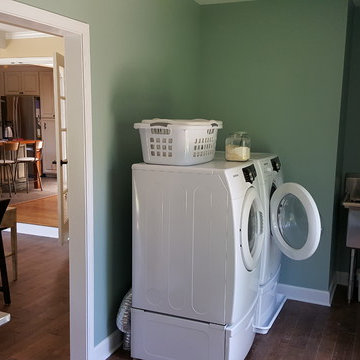
Idée de décoration pour une petite buanderie linéaire tradition multi-usage avec des portes de placards vertess, un sol en bois brun, des machines côte à côte et un sol marron.
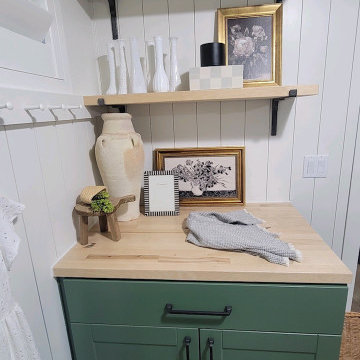
Cabinet, Butcher Block Counter, Open Shelf Styling, Shiplap, and Pegboard
Réalisation d'une petite buanderie tradition avec un placard à porte shaker, des portes de placards vertess, un mur blanc et du lambris de bois.
Réalisation d'une petite buanderie tradition avec un placard à porte shaker, des portes de placards vertess, un mur blanc et du lambris de bois.

Réalisation d'une petite buanderie linéaire tradition dédiée avec un évier encastré, un placard avec porte à panneau encastré, des portes de placards vertess, un plan de travail en quartz modifié, une crédence blanche, une crédence en dalle de pierre, un mur bleu, un sol en carrelage de porcelaine, des machines superposées, un sol gris et un plan de travail jaune.
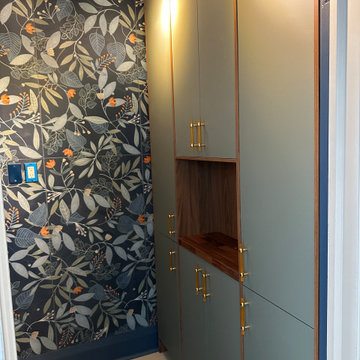
Full wall cupboards were modified to fit this narrow laundry room. Wood accent and trim detailing complete the look and bring everything together.
Cette photo montre une petite buanderie chic dédiée avec un placard à porte plane, des portes de placards vertess, un plan de travail en bois, une crédence bleue, une crédence en céramique, un mur bleu, un sol en carrelage de céramique, des machines côte à côte et un plan de travail marron.
Cette photo montre une petite buanderie chic dédiée avec un placard à porte plane, des portes de placards vertess, un plan de travail en bois, une crédence bleue, une crédence en céramique, un mur bleu, un sol en carrelage de céramique, des machines côte à côte et un plan de travail marron.

The Granada Hills ADU project was designed from the beginning to be a replacement home for the aging mother and father of this wonderful client.
The goal was to reach the max. allowed ADU size but at the same time to not affect the backyard with a pricey addition and not to build up and block the hillside view of the property.
The final trick was a combination of all 3 options!
We converted an extra-large 3 car garage, added about 300sq. half on the front and half on the back and the biggest trick was incorporating the existing main house guest bedroom and bath into the mix.
Final result was an amazingly large and open 1100+sq 2Br+2Ba with a dedicated laundry/utility room and huge vaulted ceiling open space for the kitchen, living room and dining area.
Since the parents were reaching an age where assistance will be required the entire home was done with ADA requirements in mind, both bathrooms are fully equipped with many helpful grab bars and both showers are curb less so no need to worry about a step.
It’s hard to notice by the photos by the roof is a hip roof, this means exposed beams, king post and huge rafter beams that were covered with real oak wood and stained to create a contrasting effect to the lighter and brighter wood floor and color scheme.
Systems wise we have a brand new electrical 3.5-ton AC unit, a 400 AMP new main panel with 2 new sub panels and of course my favorite an 80amp electrical tankless water heater and recirculation pump.
Idées déco de petites buanderies avec des portes de placards vertess
6