Idées déco de petites buanderies avec plan de travail noir
Trier par :
Budget
Trier par:Populaires du jour
21 - 40 sur 186 photos
1 sur 3

25 year old modular kitchen with very limited benchspace was replaced with a fully bespoke kitchen with all the bells and whistles perfect for a keen cook.

Roundhouse Urbo and Metro matt lacquer bespoke kitchen in Farrow & Ball Railings and horizontal grain Driftwood veneer with worktop in Nero Assoluto Linen Finish with honed edges. Photography by Nick Kane.

Cette image montre une petite buanderie linéaire minimaliste en bois brun multi-usage avec un sol en bois brun, des machines dissimulées, un placard à porte plane, plan de travail en marbre, un mur beige, plan de travail noir et un évier encastré.

Cette photo montre une petite buanderie linéaire moderne dédiée avec un évier 1 bac, un placard à porte plane, des portes de placard blanches, une crédence blanche, une crédence en mosaïque, un mur blanc, des machines superposées, un sol beige, plan de travail noir et un plafond en bois.
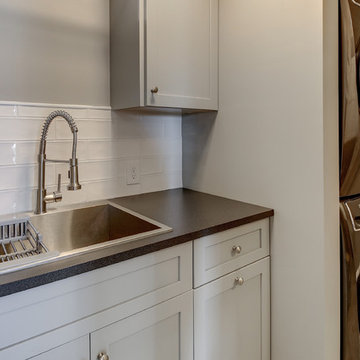
Inspiration pour une petite buanderie linéaire traditionnelle dédiée avec un évier posé, un placard à porte shaker, des portes de placard grises, un plan de travail en quartz modifié, un mur gris, des machines superposées, plan de travail noir, sol en stratifié et un sol gris.
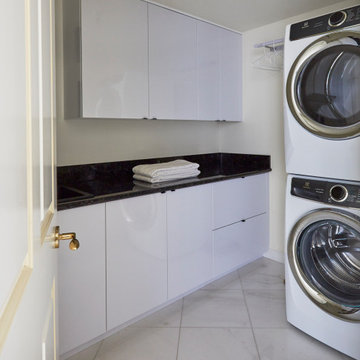
Réalisation d'une petite buanderie linéaire design dédiée avec un évier encastré, un placard à porte plane, des portes de placard blanches, un plan de travail en granite, une crédence noire, une crédence en granite, un mur blanc, un sol en marbre, des machines superposées, un sol blanc et plan de travail noir.
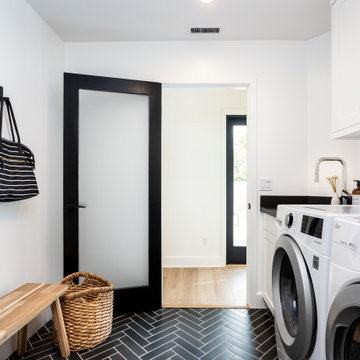
Réalisation d'une petite buanderie parallèle dédiée avec un évier encastré, un placard à porte shaker, des portes de placard blanches, un plan de travail en quartz modifié, un mur blanc, des machines côte à côte, un sol noir et plan de travail noir.
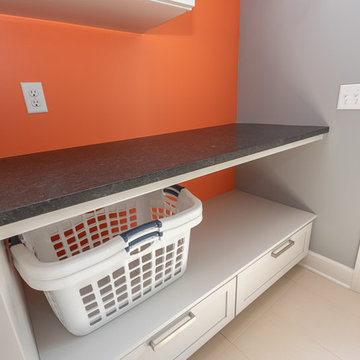
Réalisation d'une petite buanderie linéaire tradition multi-usage avec un placard avec porte à panneau encastré, des portes de placard grises, un plan de travail en granite, un mur gris, un sol en carrelage de céramique, des machines superposées, un sol blanc et plan de travail noir.

Inspiration pour une petite buanderie linéaire rustique avec un évier encastré, un placard à porte plane, des portes de placard noires, un plan de travail en quartz modifié, parquet foncé, des machines côte à côte, un sol marron, plan de travail noir et un mur beige.

Butler's Pantry between kitchen and dining room doubles as a Laundry room. Laundry machines are hidden behind doors. Leslie Schwartz Photography
Cette photo montre une petite buanderie linéaire chic multi-usage avec un évier 1 bac, un placard à porte affleurante, des portes de placard blanches, un plan de travail en stéatite, un mur vert, un sol en bois brun, des machines dissimulées et plan de travail noir.
Cette photo montre une petite buanderie linéaire chic multi-usage avec un évier 1 bac, un placard à porte affleurante, des portes de placard blanches, un plan de travail en stéatite, un mur vert, un sol en bois brun, des machines dissimulées et plan de travail noir.

This mudroom/laundry area was dark and disorganized. We created some much needed storage, stacked the laundry to provide more space, and a seating area for this busy family. The random hexagon tile pattern on the floor was created using 3 different shades of the same tile. We really love finding ways to use standard materials in new and fun ways that heighten the design and make things look custom. We did the same with the floor tile in the front entry, creating a basket-weave/plaid look with a combination of tile colours and sizes. A geometric light fixture and some fun wall hooks finish the space.

Idées déco pour une petite buanderie linéaire craftsman en bois foncé dédiée avec un évier encastré, un placard avec porte à panneau surélevé, un plan de travail en granite, un mur orange, un sol en bois brun, des machines superposées, un sol marron et plan de travail noir.
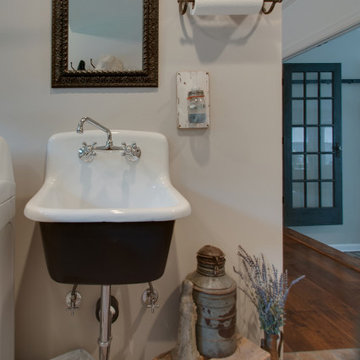
Cette image montre une petite buanderie rustique multi-usage avec un évier de ferme, un placard à porte shaker, des portes de placard marrons, un plan de travail en granite, un mur gris, un sol en brique, des machines côte à côte, un sol multicolore et plan de travail noir.

This mudroom/laundry area was dark and disorganized. We created some much needed storage, stacked the laundry to provide more space, and a seating area for this busy family. The random hexagon tile pattern on the floor was created using 3 different shades of the same tile. We really love finding ways to use standard materials in new and fun ways that heighten the design and make things look custom. We did the same with the floor tile in the front entry, creating a basket-weave/plaid look with a combination of tile colours and sizes. A geometric light fixture and some fun wall hooks finish the space.
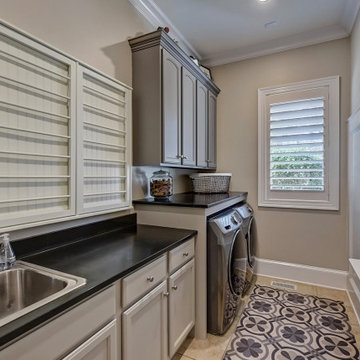
The laundry room had oak colored cabinets that dated the space. All lower cabinets were painted a sand color with the uppers in a gray. Built ins over washer and dryer with granite help increase the area for folding or stacking. The white clothing racks were added for hanging and drying clothes. Wainscoting with a drop zone added for function and charm.

A compact extension that contains a utility area, wc and lots of extra storage for all and bikes.
Photo credit: Gavin Stewart
Inspiration pour une petite buanderie linéaire traditionnelle multi-usage avec un placard à porte plane, des portes de placard grises, un plan de travail en granite, un mur blanc, un sol en brique, des machines dissimulées, plan de travail noir et un évier encastré.
Inspiration pour une petite buanderie linéaire traditionnelle multi-usage avec un placard à porte plane, des portes de placard grises, un plan de travail en granite, un mur blanc, un sol en brique, des machines dissimulées, plan de travail noir et un évier encastré.
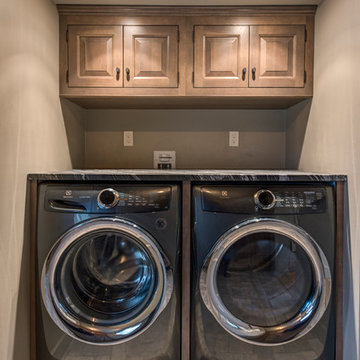
Laundry room cabinets
Cette photo montre une petite buanderie linéaire chic en bois brun dédiée avec un placard avec porte à panneau surélevé, un mur beige, un sol en carrelage de céramique, des machines côte à côte, un sol marron et plan de travail noir.
Cette photo montre une petite buanderie linéaire chic en bois brun dédiée avec un placard avec porte à panneau surélevé, un mur beige, un sol en carrelage de céramique, des machines côte à côte, un sol marron et plan de travail noir.

Cette photo montre une petite buanderie linéaire chic multi-usage avec un placard avec porte à panneau encastré, des portes de placard grises, un plan de travail en granite, un mur gris, un sol en carrelage de céramique, des machines superposées, un sol blanc et plan de travail noir.
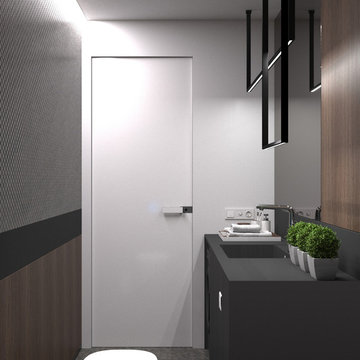
Akhunov Architects / Дизайн интерьера в Перми и не только
Réalisation d'une petite buanderie linéaire design dédiée avec un évier intégré, un placard à porte plane, des portes de placard noires, un plan de travail en surface solide, un mur blanc, un sol en carrelage de porcelaine, un lave-linge séchant, un sol gris et plan de travail noir.
Réalisation d'une petite buanderie linéaire design dédiée avec un évier intégré, un placard à porte plane, des portes de placard noires, un plan de travail en surface solide, un mur blanc, un sol en carrelage de porcelaine, un lave-linge séchant, un sol gris et plan de travail noir.

The laundry room is in between both of these bedrooms. Now follow the niche gallery hall with skylights overhead to the master bedroom with north facing bed space and a fireplace.
Idées déco de petites buanderies avec plan de travail noir
2