Idées déco de petites buanderies avec plan de travail noir
Trier par :
Budget
Trier par:Populaires du jour
61 - 80 sur 186 photos
1 sur 3
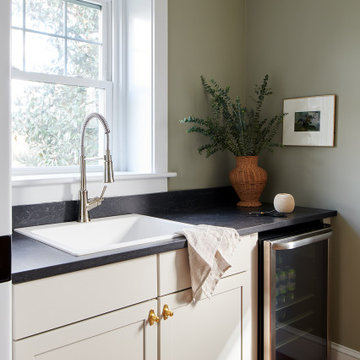
Modern but classic refined space perfect for the 1920s colonial style home.
Idées déco pour une petite buanderie parallèle classique dédiée avec un évier posé, un placard avec porte à panneau encastré, des portes de placard beiges, un plan de travail en stéatite, un mur vert, tomettes au sol, des machines superposées, un sol orange et plan de travail noir.
Idées déco pour une petite buanderie parallèle classique dédiée avec un évier posé, un placard avec porte à panneau encastré, des portes de placard beiges, un plan de travail en stéatite, un mur vert, tomettes au sol, des machines superposées, un sol orange et plan de travail noir.
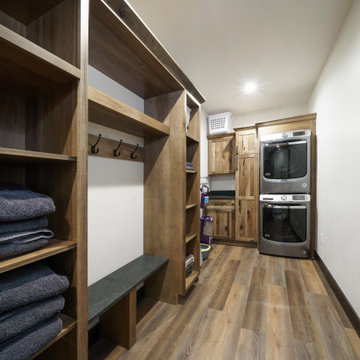
Inspiration pour une petite buanderie chalet en L multi-usage avec un placard à porte shaker, des portes de placard marrons, un plan de travail en granite, un mur blanc, un sol en vinyl, des machines superposées, un sol marron et plan de travail noir.
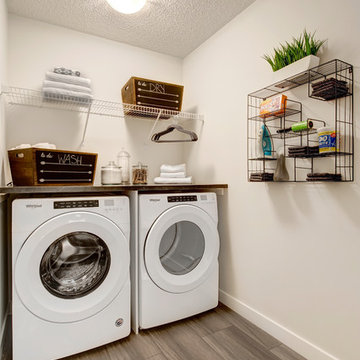
This full upper floor laundry room has vinyl flooring, black laminate coutnertops, white wire shelving and white walls.
Aménagement d'une petite buanderie linéaire classique dédiée avec un plan de travail en stratifié, un mur blanc, un sol en vinyl, des machines côte à côte, un sol gris et plan de travail noir.
Aménagement d'une petite buanderie linéaire classique dédiée avec un plan de travail en stratifié, un mur blanc, un sol en vinyl, des machines côte à côte, un sol gris et plan de travail noir.

This small addition packs a punch with tons of storage and a functional laundry space. Shoe cubbies, fluted apron sink, and upholstered bench round out the stunning features that make laundry more enjoyable.

Laundry Room & Side Entrance
Cette image montre une petite buanderie linéaire traditionnelle multi-usage avec un évier encastré, un placard à porte shaker, des portes de placard rouges, un plan de travail en quartz modifié, une crédence blanche, une crédence en carrelage de pierre, un mur blanc, un sol en carrelage de céramique, des machines superposées, un sol gris, plan de travail noir et du lambris de bois.
Cette image montre une petite buanderie linéaire traditionnelle multi-usage avec un évier encastré, un placard à porte shaker, des portes de placard rouges, un plan de travail en quartz modifié, une crédence blanche, une crédence en carrelage de pierre, un mur blanc, un sol en carrelage de céramique, des machines superposées, un sol gris, plan de travail noir et du lambris de bois.
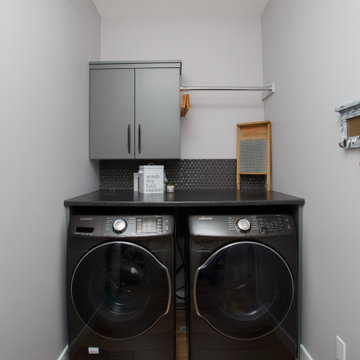
Réalisation d'une petite buanderie linéaire minimaliste dédiée avec un placard à porte plane, des portes de placard grises, un plan de travail en stratifié, une crédence noire, une crédence en mosaïque, un mur gris, sol en stratifié, des machines côte à côte, un sol bleu et plan de travail noir.
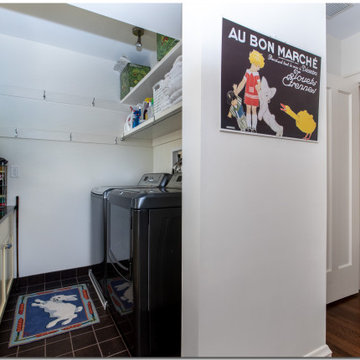
A bedroom was converted to a work and craft room, and the adjacent bathroom was converted to a laundry room. Cabinetry spans both rooms.
Inspiration pour une petite buanderie parallèle traditionnelle multi-usage avec un placard avec porte à panneau encastré, des portes de placard jaunes, un plan de travail en granite, un mur blanc, un sol en carrelage de porcelaine, des machines côte à côte, un sol noir et plan de travail noir.
Inspiration pour une petite buanderie parallèle traditionnelle multi-usage avec un placard avec porte à panneau encastré, des portes de placard jaunes, un plan de travail en granite, un mur blanc, un sol en carrelage de porcelaine, des machines côte à côte, un sol noir et plan de travail noir.

This is an extermely efficient laundry room with built in dog crates. the stacked washer and dryer is on the left
Idées déco pour une petite buanderie parallèle campagne multi-usage avec un évier de ferme, un placard à porte affleurante, des portes de placard blanches, un plan de travail en stéatite, un mur blanc, un sol en brique, des machines superposées, plan de travail noir et un plafond voûté.
Idées déco pour une petite buanderie parallèle campagne multi-usage avec un évier de ferme, un placard à porte affleurante, des portes de placard blanches, un plan de travail en stéatite, un mur blanc, un sol en brique, des machines superposées, plan de travail noir et un plafond voûté.
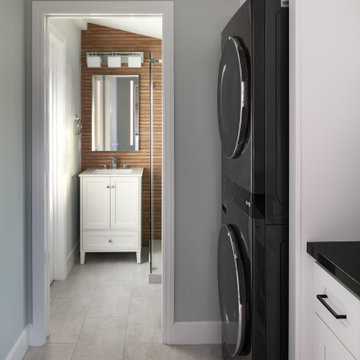
A traditional home in the middle of Burbank city was just as you would expect, compartmentalized areas upon compartmentalized rooms.
The kitchen was enclosure, the dining room was separated from everything else and then you had a tiny utility room that leads to another small closet.
All these walls and doorways were completely removed to expose a beautiful open area. A large all glass French door and 3 enlarged windows in the bay area welcomed in the natural light of this southwest facing kitchen.
The old utility room was redon and a whole bathroom was added in the end of it.
Classical white shaker with dark quartz top and marble backsplash is the ideal look for this new Transitional space.
The island received a beautiful marble slab top creating an eye-popping feature.
white oak flooring throughout the house also helped brighten up the space.
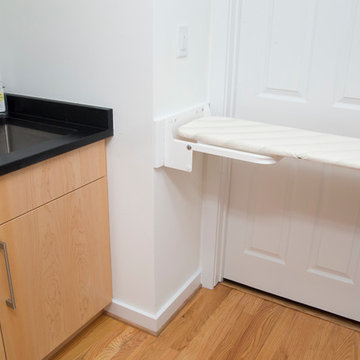
Marilyn Peryer Style House Photography
Exemple d'une petite buanderie parallèle tendance en bois clair dédiée avec un évier encastré, un placard à porte plane, un plan de travail en stéatite, un mur blanc, un sol en bois brun, des machines côte à côte, un sol orange et plan de travail noir.
Exemple d'une petite buanderie parallèle tendance en bois clair dédiée avec un évier encastré, un placard à porte plane, un plan de travail en stéatite, un mur blanc, un sol en bois brun, des machines côte à côte, un sol orange et plan de travail noir.
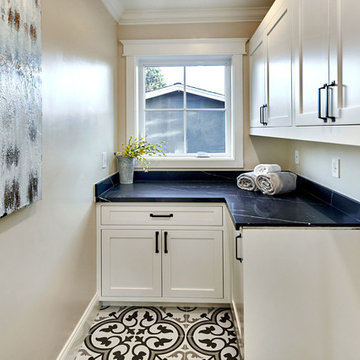
Arch Studio, Inc. Architecture & Interiors 2018
Cette image montre une petite buanderie rustique en L dédiée avec un placard à porte shaker, des portes de placard blanches, un plan de travail en quartz modifié, un mur jaune, un sol en carrelage de porcelaine, des machines côte à côte, un sol noir et plan de travail noir.
Cette image montre une petite buanderie rustique en L dédiée avec un placard à porte shaker, des portes de placard blanches, un plan de travail en quartz modifié, un mur jaune, un sol en carrelage de porcelaine, des machines côte à côte, un sol noir et plan de travail noir.
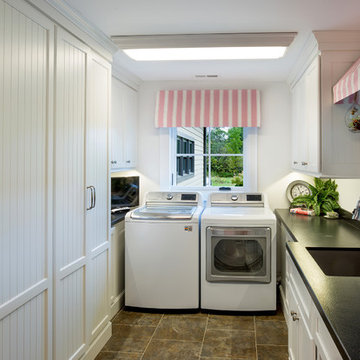
A galley laundry keeps items at easy reach. Photo by: JE Evans
Cette photo montre une petite buanderie parallèle chic dédiée avec un évier intégré, des portes de placard blanches, un mur blanc, un sol en carrelage de céramique, des machines côte à côte, un sol beige et plan de travail noir.
Cette photo montre une petite buanderie parallèle chic dédiée avec un évier intégré, des portes de placard blanches, un mur blanc, un sol en carrelage de céramique, des machines côte à côte, un sol beige et plan de travail noir.

Inspiration pour une petite buanderie linéaire minimaliste en bois clair dédiée avec un évier 1 bac, un placard à porte plane, un plan de travail en stéatite, une crédence multicolore, une crédence en carreau de porcelaine, un mur beige, un sol en bois brun, un lave-linge séchant, un sol marron et plan de travail noir.

This mudroom/laundry area was dark and disorganized. We created some much needed storage, stacked the laundry to provide more space, and a seating area for this busy family. The random hexagon tile pattern on the floor was created using 3 different shades of the same tile. We really love finding ways to use standard materials in new and fun ways that heighten the design and make things look custom. We did the same with the floor tile in the front entry, creating a basket-weave/plaid look with a combination of tile colours and sizes. A geometric light fixture and some fun wall hooks finish the space.
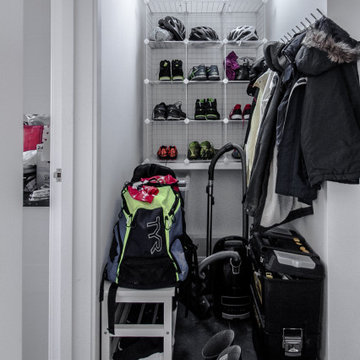
Ground floor side extension to accommodate garage, storage, boot room and utility room. A first floor side extensions to accommodate two extra bedrooms and a shower room for guests. Loft conversion to accommodate a master bedroom, en-suite and storage.
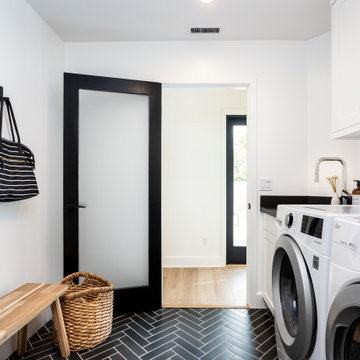
Réalisation d'une petite buanderie parallèle dédiée avec un évier encastré, un placard à porte shaker, des portes de placard blanches, un plan de travail en quartz modifié, un mur blanc, des machines côte à côte, un sol noir et plan de travail noir.
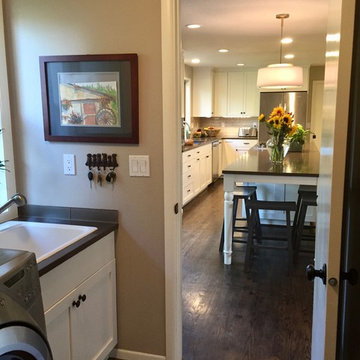
This active family purchased their home and began remodeling before moving in. The out-dated kitchen had oak cabinets and 4" orange tile on the countertops that had to go! (see before photos) It was replaced with a light and bright eat in kitchen. The expansive island provides ample counter space not only for baking and eating, but homework and crafts. Cabinetry with convenient access to blind corners, thoughtful layout for function and storage created a kitchen that is truly the heart of their home. The laundry room is clean and fresh with larger cabinets and a relocated laundry sink under the window. The family room fireplace was also updated with new surround and custom bookcases.
PHOTOS: Designer's Edge
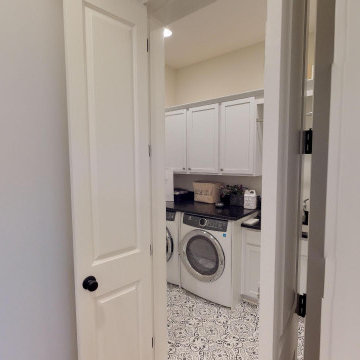
Merillat Basics Cabinetry in Cotton with Decorative Hardware by Hardware Resources
Cette image montre une petite buanderie linéaire rustique dédiée avec un évier encastré, un placard à porte shaker, des portes de placard blanches, un plan de travail en quartz modifié, un mur blanc, un sol en carrelage de céramique, des machines côte à côte, un sol noir et plan de travail noir.
Cette image montre une petite buanderie linéaire rustique dédiée avec un évier encastré, un placard à porte shaker, des portes de placard blanches, un plan de travail en quartz modifié, un mur blanc, un sol en carrelage de céramique, des machines côte à côte, un sol noir et plan de travail noir.
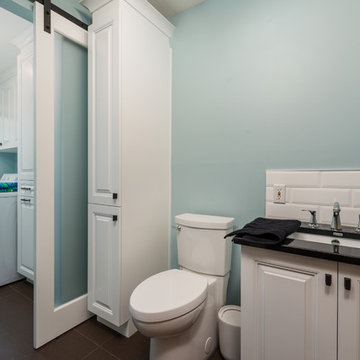
Inspiration pour une petite buanderie linéaire traditionnelle multi-usage avec un évier encastré, un placard avec porte à panneau surélevé, des portes de placard blanches, un plan de travail en granite, un mur bleu, un sol en carrelage de céramique, des machines côte à côte, un sol marron et plan de travail noir.
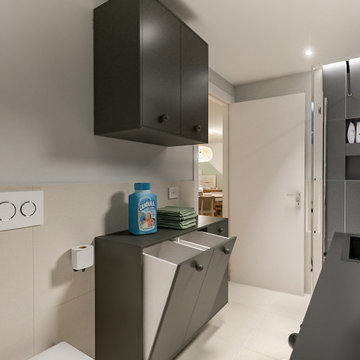
Lidesign
Inspiration pour une petite buanderie linéaire nordique multi-usage avec un évier posé, un placard à porte plane, des portes de placard noires, un plan de travail en stratifié, une crédence beige, une crédence en carreau de porcelaine, un mur gris, un sol en carrelage de porcelaine, des machines côte à côte, un sol beige, plan de travail noir et un plafond décaissé.
Inspiration pour une petite buanderie linéaire nordique multi-usage avec un évier posé, un placard à porte plane, des portes de placard noires, un plan de travail en stratifié, une crédence beige, une crédence en carreau de porcelaine, un mur gris, un sol en carrelage de porcelaine, des machines côte à côte, un sol beige, plan de travail noir et un plafond décaissé.
Idées déco de petites buanderies avec plan de travail noir
4